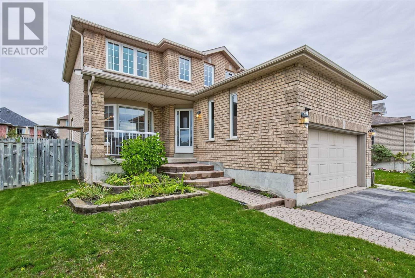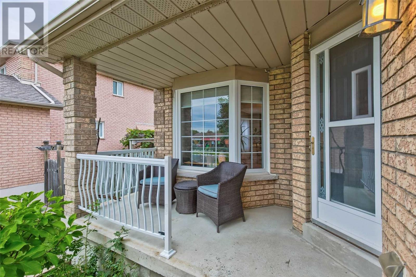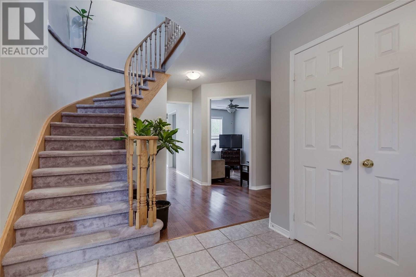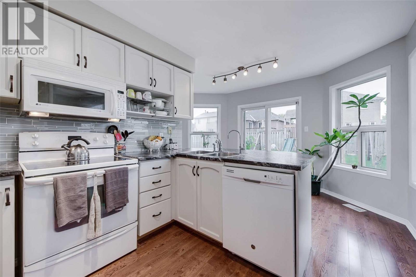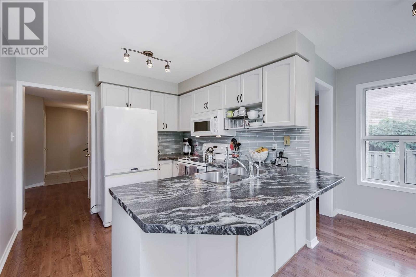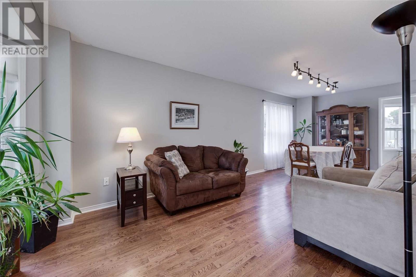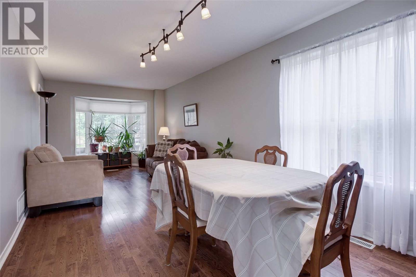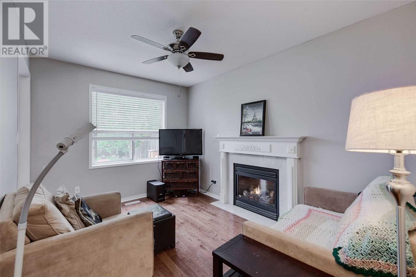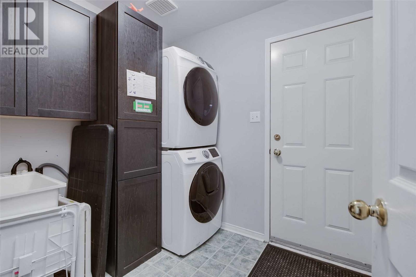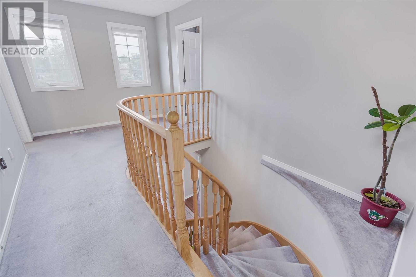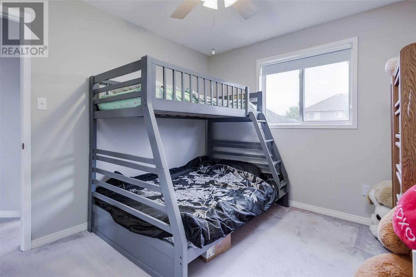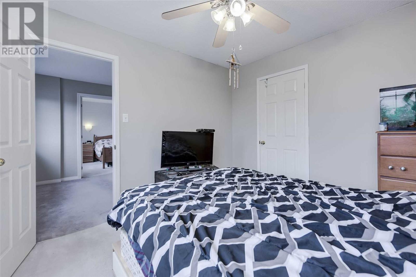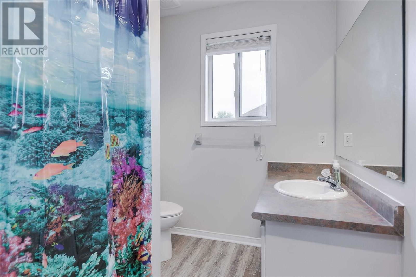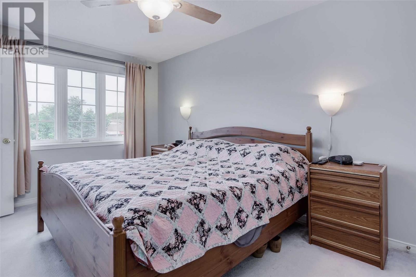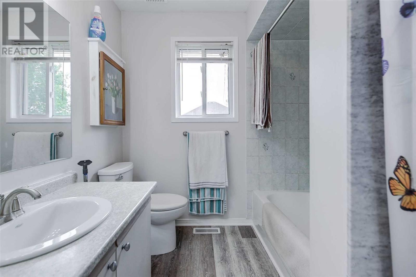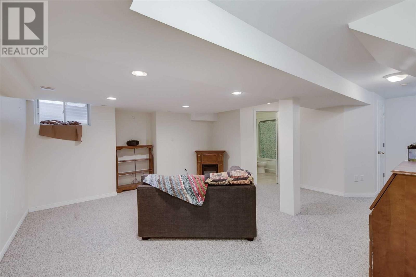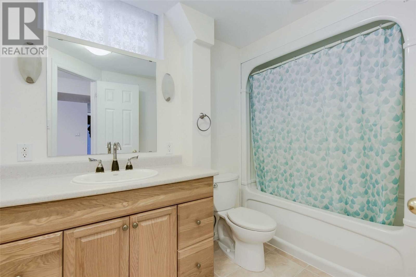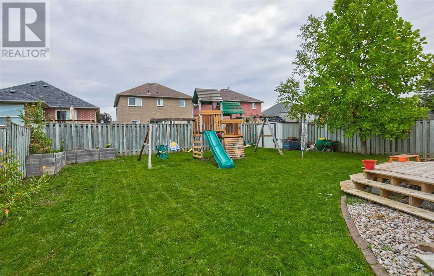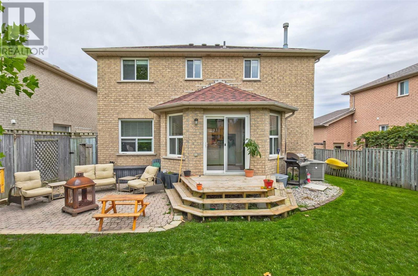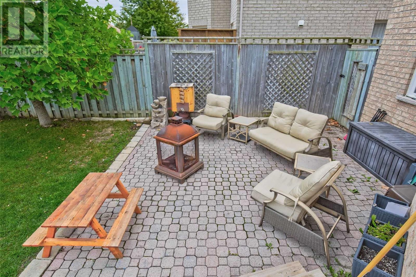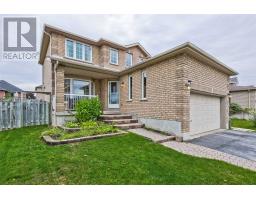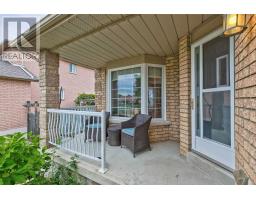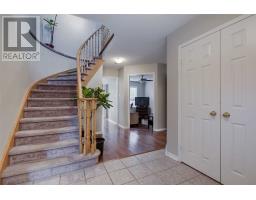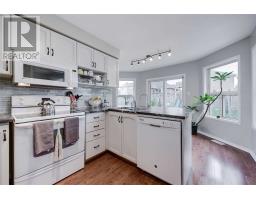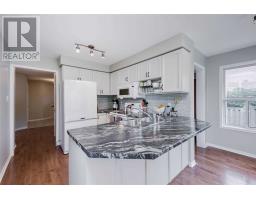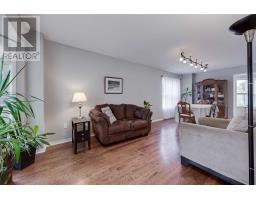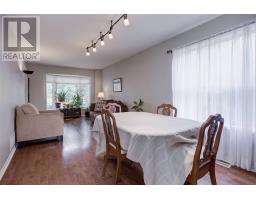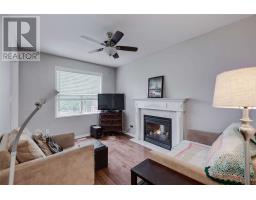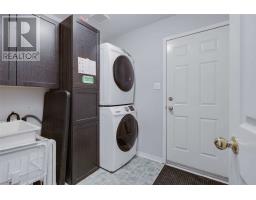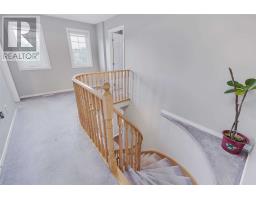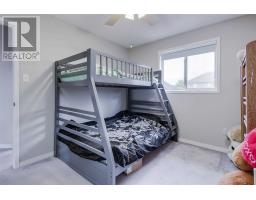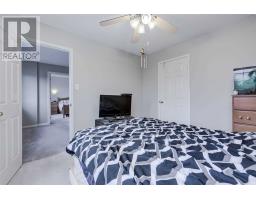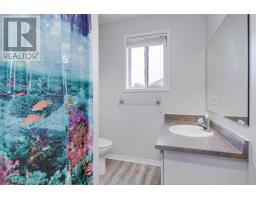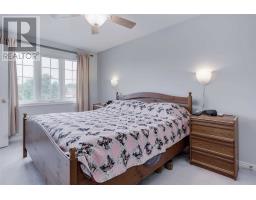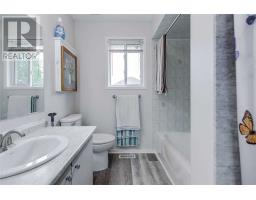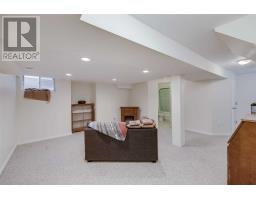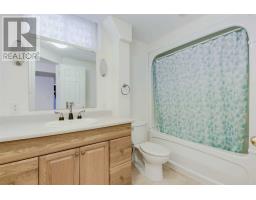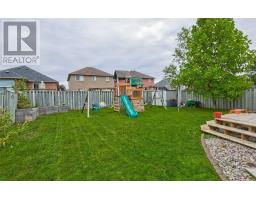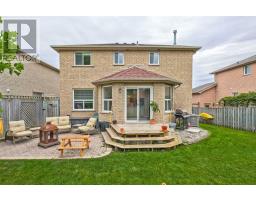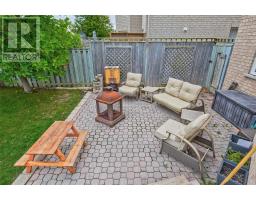196 Hurst Dr Barrie, Ontario L4N 8K8
4 Bedroom
4 Bathroom
Fireplace
Central Air Conditioning
Forced Air
$599,900
Come In & Relax In This Beautiful Home, Close 2 Tollendale Bch & Ez Acc 2 Both Go Stations. More Than 2,200 Sq/Ft Of Fin Liv Space It's Ez 2 Curl Up Beside The Cozy Gas Fp, Hang Out In Huge Rec Room Or Be Your Family's Destination Home 4 Holiday Get Togethers. Enjoy Summer Evenings People Watching On Covered Front Porch Or Relax On The Backyard Patio. Hrdwd Flrs, Brkfst Bar, Circular Staircase, New Furnace (2018), New Roof (2017), New Paint, And So Much More!**** EXTRAS **** Fridge, Stove, Washer, Dryer, Dishwasher, Microwave, Water Purifier, Water Softener, Window Coverings, Elf's, Shed. (id:25308)
Property Details
| MLS® Number | S4591941 |
| Property Type | Single Family |
| Community Name | Bayshore |
| Amenities Near By | Marina, Park |
| Features | Level Lot |
| Parking Space Total | 6 |
Building
| Bathroom Total | 4 |
| Bedrooms Above Ground | 3 |
| Bedrooms Below Ground | 1 |
| Bedrooms Total | 4 |
| Basement Development | Finished |
| Basement Type | Full (finished) |
| Construction Style Attachment | Detached |
| Cooling Type | Central Air Conditioning |
| Exterior Finish | Brick |
| Fireplace Present | Yes |
| Heating Fuel | Natural Gas |
| Heating Type | Forced Air |
| Stories Total | 2 |
| Type | House |
Parking
| Attached garage |
Land
| Acreage | No |
| Land Amenities | Marina, Park |
| Size Irregular | 49 X 118 Ft |
| Size Total Text | 49 X 118 Ft |
Rooms
| Level | Type | Length | Width | Dimensions |
|---|---|---|---|---|
| Second Level | Bedroom | 3.42 m | 2.98 m | 3.42 m x 2.98 m |
| Second Level | Bedroom | 3.33 m | 2.97 m | 3.33 m x 2.97 m |
| Second Level | Master Bedroom | 4.76 m | 3.09 m | 4.76 m x 3.09 m |
| Basement | Recreational, Games Room | 5.36 m | 4.75 m | 5.36 m x 4.75 m |
| Basement | Bedroom | 3.31 m | 2.99 m | 3.31 m x 2.99 m |
| Basement | Other | 4.09 m | 2.29 m | 4.09 m x 2.29 m |
| Basement | Other | 1.6 m | 1.35 m | 1.6 m x 1.35 m |
| Main Level | Laundry Room | 2.42 m | 2.1 m | 2.42 m x 2.1 m |
| Main Level | Living Room | 7 m | 3.03 m | 7 m x 3.03 m |
| Main Level | Family Room | 4.08 m | 3.01 m | 4.08 m x 3.01 m |
| Main Level | Kitchen | 5.02 m | 2.74 m | 5.02 m x 2.74 m |
https://www.realtor.ca/PropertyDetails.aspx?PropertyId=21188906
Interested?
Contact us for more information
