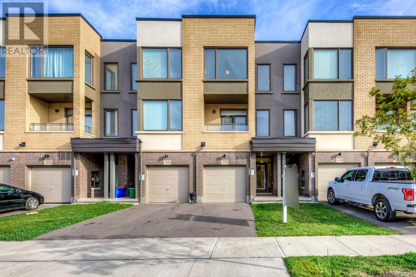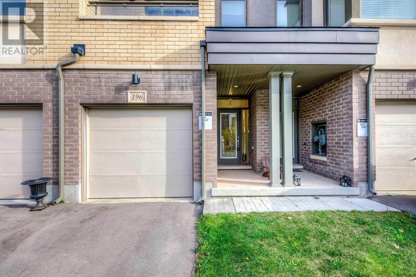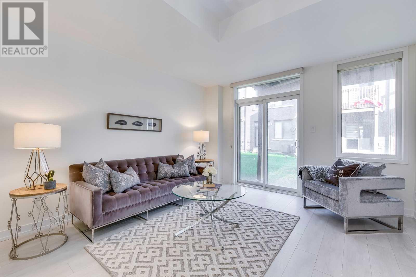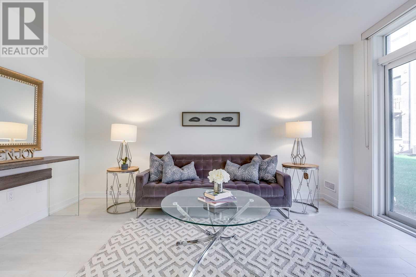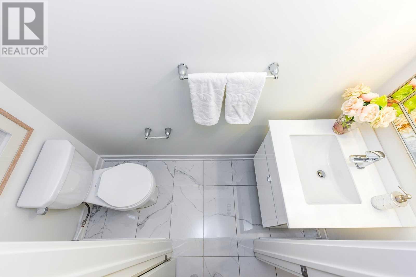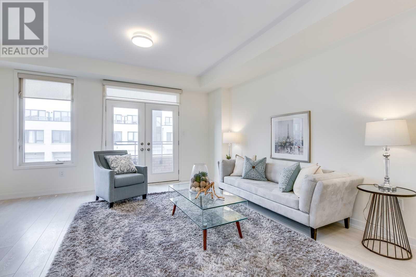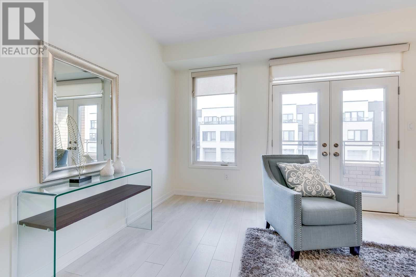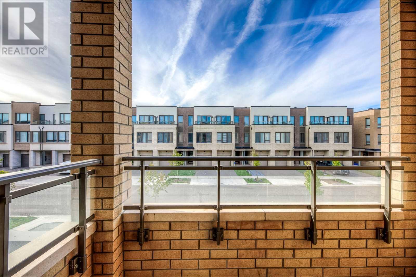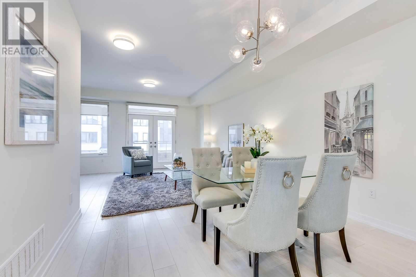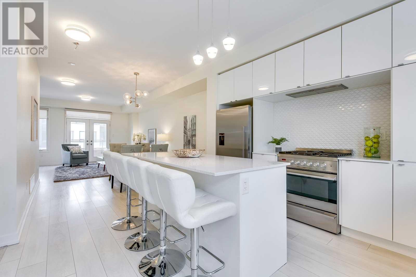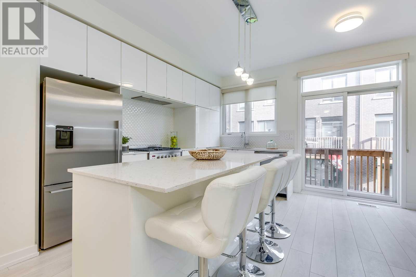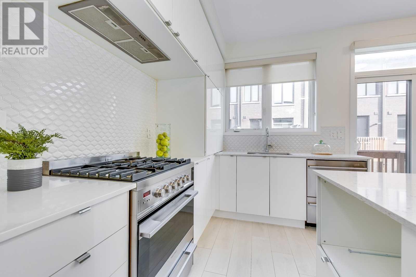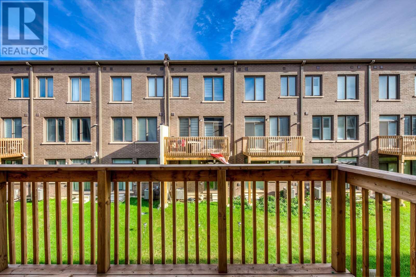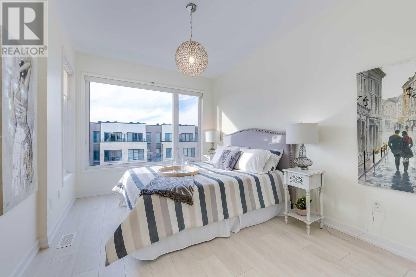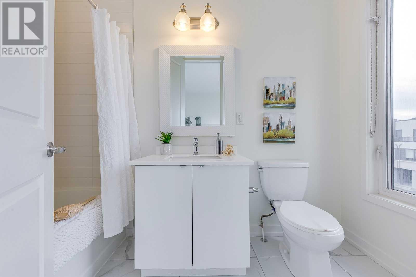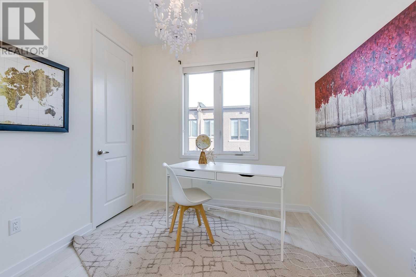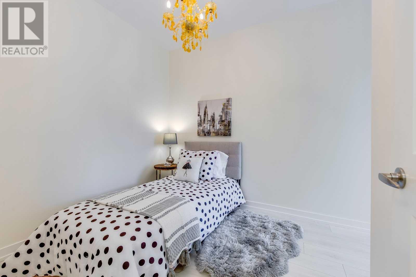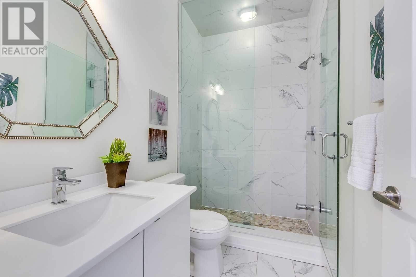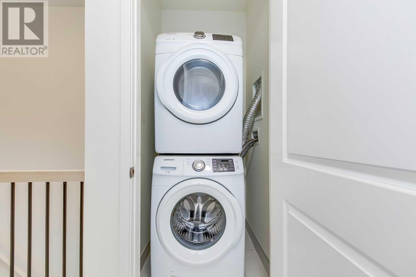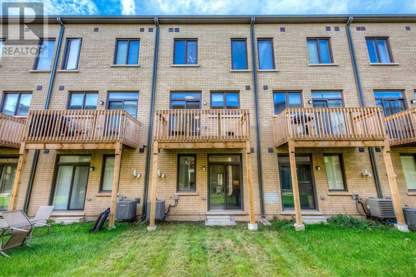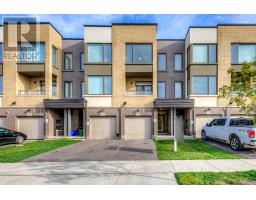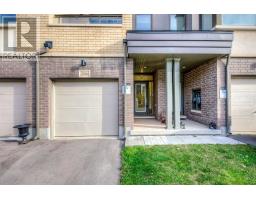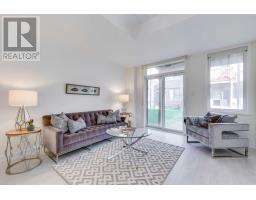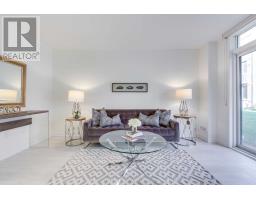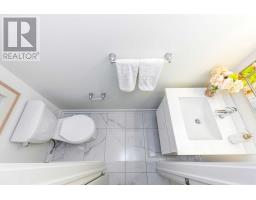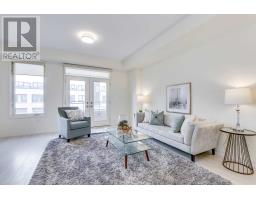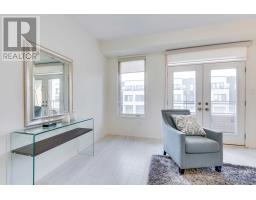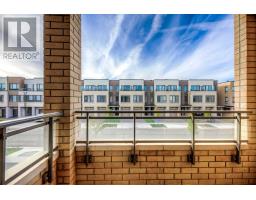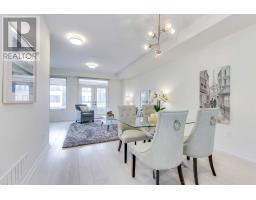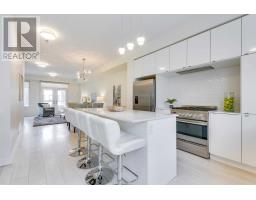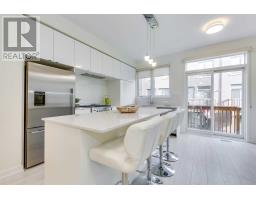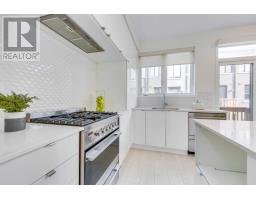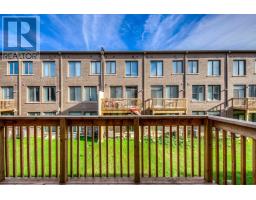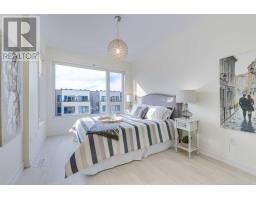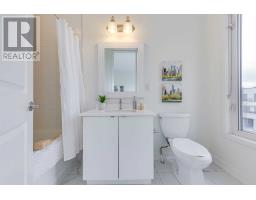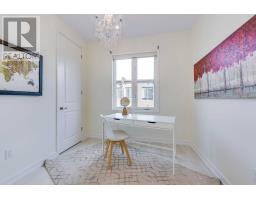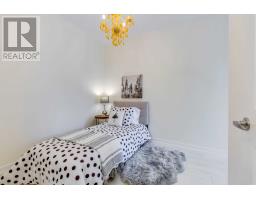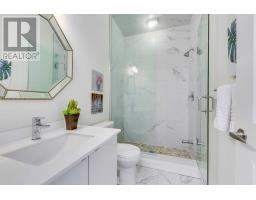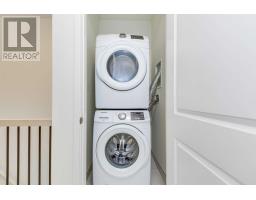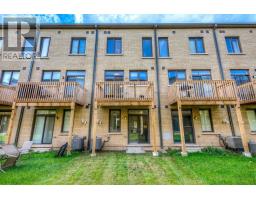3 Bedroom
3 Bathroom
Central Air Conditioning
Forced Air
$809,000
Welcome To Stylish & Modern 3 Storey Freehold Townhouse Built In 2017 By Great Gulf! Approx 40K Upgrades From Builder! *Do Not Face Parking Lot* Over 1,700 Sqft W/ Open Concept Layout, Smooth Ceilings & Wide Hardwood Floor Throughout! Bright Kitchen Features Large Central Island, Backsplash, Ss Appliances, & Walk-Out To Deck! Master Bedroom Provides W/I Closet, 4Pc Ensuite & Large Windows! 2nd Floor Laundry! Upgrades 8' Interior Doors For Whole House!**** EXTRAS **** Included: Fisher & Paykel Upgrade Appliance Package - Energy Star Fridge, Gas Range, Dishwasher, Washer & Dryer, Window Coverings, Etc. Close To Great Schools, Shops, Parks, Go-Station, Hospital, Shopping, 403/407/Qew. (id:25308)
Property Details
|
MLS® Number
|
W4600422 |
|
Property Type
|
Single Family |
|
Community Name
|
Rural Oakville |
|
Amenities Near By
|
Park, Public Transit, Schools |
|
Parking Space Total
|
2 |
Building
|
Bathroom Total
|
3 |
|
Bedrooms Above Ground
|
3 |
|
Bedrooms Total
|
3 |
|
Construction Style Attachment
|
Attached |
|
Cooling Type
|
Central Air Conditioning |
|
Exterior Finish
|
Brick, Stucco |
|
Heating Fuel
|
Natural Gas |
|
Heating Type
|
Forced Air |
|
Stories Total
|
3 |
|
Type
|
Row / Townhouse |
Parking
Land
|
Acreage
|
No |
|
Land Amenities
|
Park, Public Transit, Schools |
|
Size Irregular
|
16.25 X 83.66 Ft |
|
Size Total Text
|
16.25 X 83.66 Ft |
Rooms
| Level |
Type |
Length |
Width |
Dimensions |
|
Main Level |
Great Room |
4.72 m |
3.65 m |
4.72 m x 3.65 m |
|
Main Level |
Dining Room |
3.69 m |
3.72 m |
3.69 m x 3.72 m |
|
Main Level |
Kitchen |
4.72 m |
3.65 m |
4.72 m x 3.65 m |
|
Upper Level |
Master Bedroom |
3.1 m |
4.02 m |
3.1 m x 4.02 m |
|
Upper Level |
Bedroom 2 |
2.74 m |
2.47 m |
2.74 m x 2.47 m |
|
Upper Level |
Bedroom 3 |
2.62 m |
2.68 m |
2.62 m x 2.68 m |
|
Upper Level |
Laundry Room |
|
|
|
|
Ground Level |
Family Room |
3.69 m |
4.33 m |
3.69 m x 4.33 m |
https://www.realtor.ca/PropertyDetails.aspx?PropertyId=21219427
