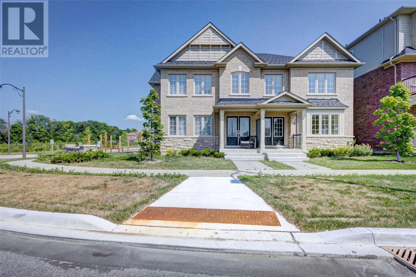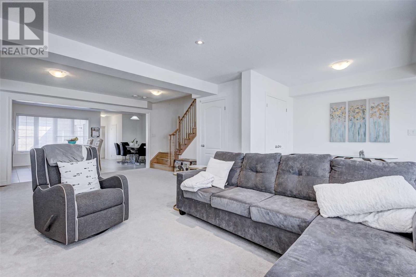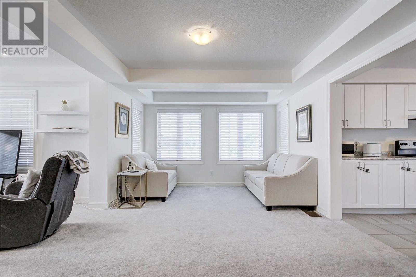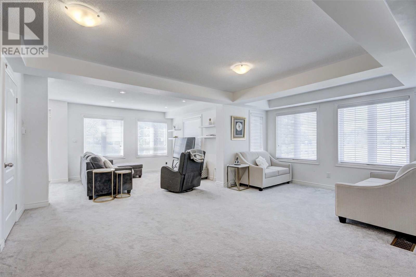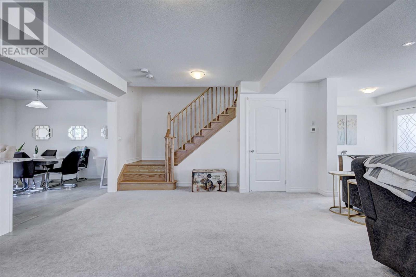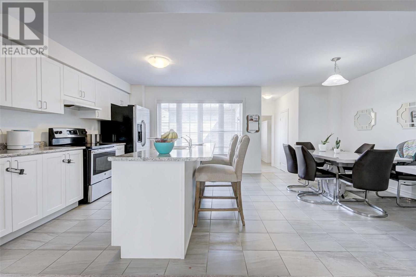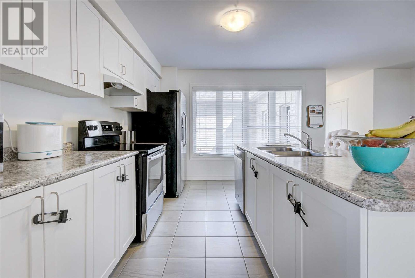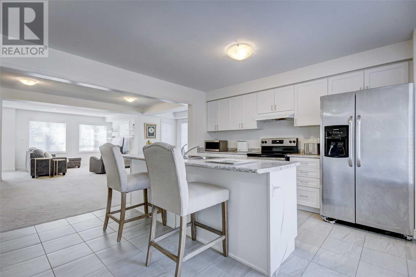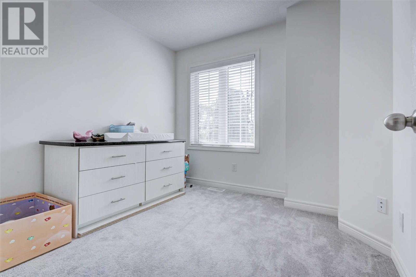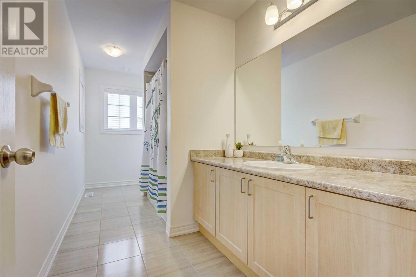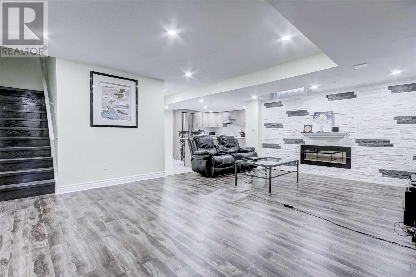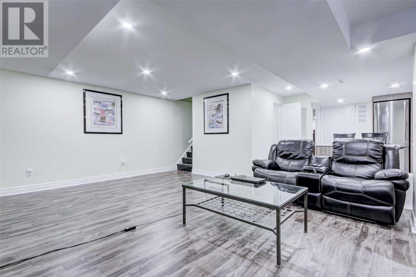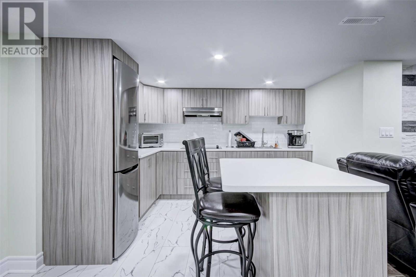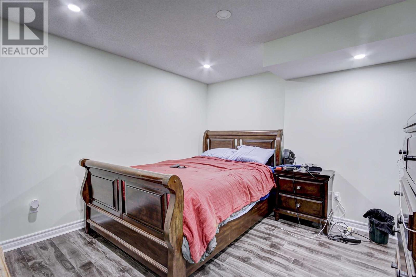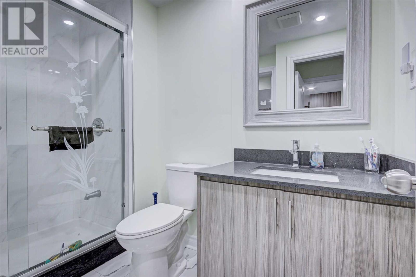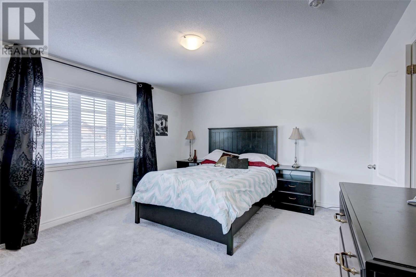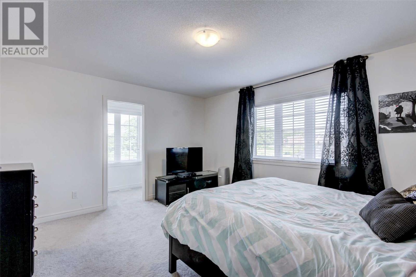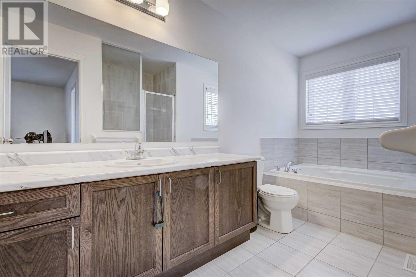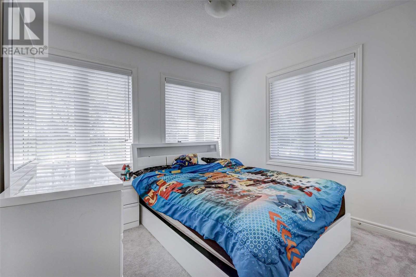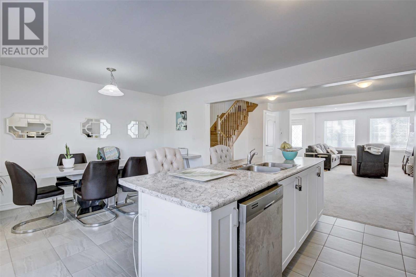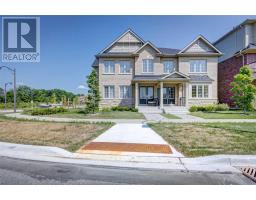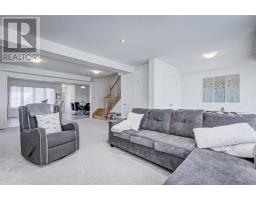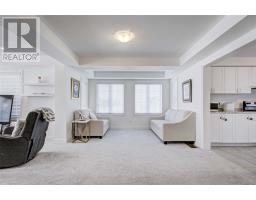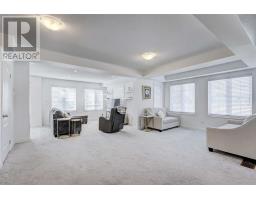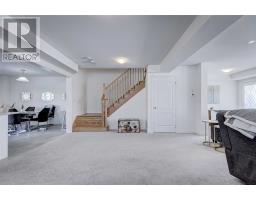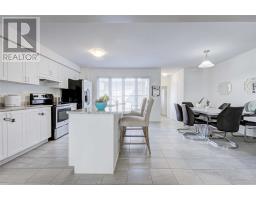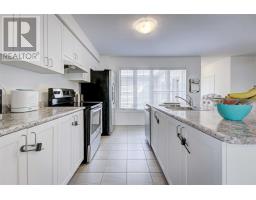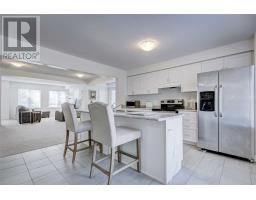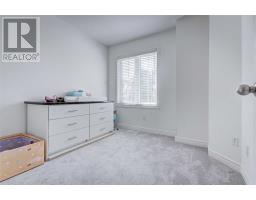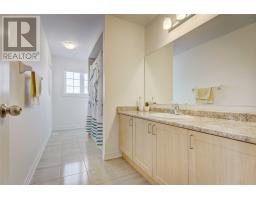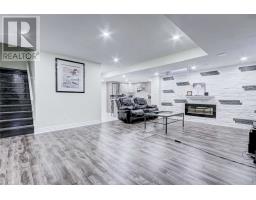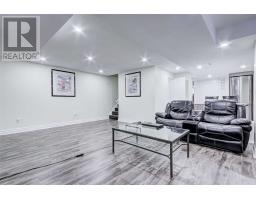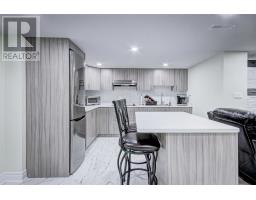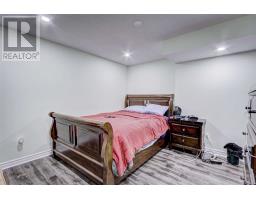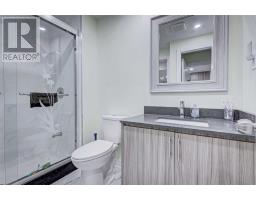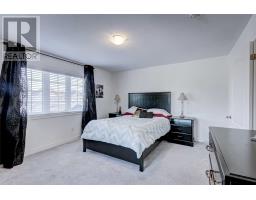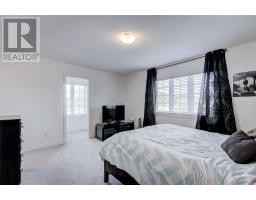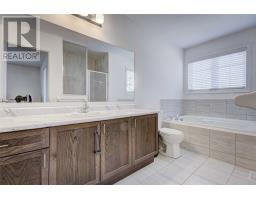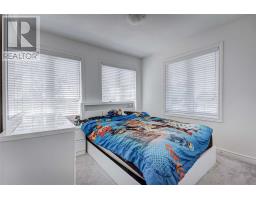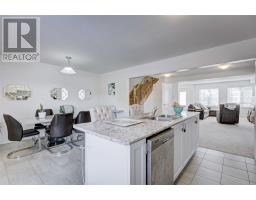196 Britannia Ave W Oshawa, Ontario L1L 0G9
4 Bedroom
4 Bathroom
Fireplace
Central Air Conditioning
Forced Air
$665,000
Gorgeous Curb Appeal Beautiful Corner Lot With Huge Driveway, New With A Perfect Blend Of Natural Stone 3+1 Bedrooms Double Car Garage, Double Door Entry, Pot Lights 9Ft Ceilings Bright And Spacious Living And Dining, Modern Open Concept Upgraded Kitchen With Stainless Steel Appliances, Large Island. Stunning Views And Breathing Stonework. Sep Entrance To Basement Through Garage. Extra Large Bathrooms And Closets 6 Cards Driveway. Modern Finished Basement.**** EXTRAS **** Professionally Finished Basement With Separate Entrance. All Existing Appliances, Window Coverings. (id:25308)
Property Details
| MLS® Number | E4609355 |
| Property Type | Single Family |
| Neigbourhood | Windfields |
| Community Name | Windfields |
| Parking Space Total | 8 |
Building
| Bathroom Total | 4 |
| Bedrooms Above Ground | 3 |
| Bedrooms Below Ground | 1 |
| Bedrooms Total | 4 |
| Basement Development | Finished |
| Basement Type | N/a (finished) |
| Construction Style Attachment | Semi-detached |
| Cooling Type | Central Air Conditioning |
| Exterior Finish | Brick |
| Fireplace Present | Yes |
| Heating Fuel | Natural Gas |
| Heating Type | Forced Air |
| Stories Total | 2 |
| Type | House |
Parking
| Attached garage |
Land
| Acreage | No |
| Size Irregular | 40 X 125 Ft |
| Size Total Text | 40 X 125 Ft |
Rooms
| Level | Type | Length | Width | Dimensions |
|---|---|---|---|---|
| Second Level | Master Bedroom | 4.36 m | 4.02 m | 4.36 m x 4.02 m |
| Second Level | Bedroom 2 | 3.04 m | 3.05 m | 3.04 m x 3.05 m |
| Second Level | Bedroom 3 | 2.93 m | 2.56 m | 2.93 m x 2.56 m |
| Main Level | Living Room | 3.96 m | 3.71 m | 3.96 m x 3.71 m |
| Main Level | Dining Room | 6 m | 3.38 m | 6 m x 3.38 m |
| Main Level | Kitchen | 2.65 m | 3.96 m | 2.65 m x 3.96 m |
| Main Level | Eating Area | 3.35 m | 3.96 m | 3.35 m x 3.96 m |
https://www.realtor.ca/PropertyDetails.aspx?PropertyId=21249996
Interested?
Contact us for more information
