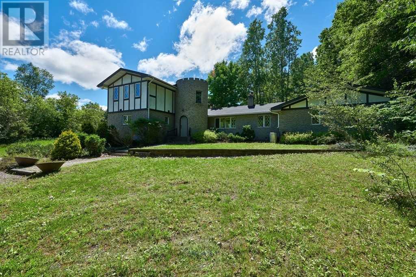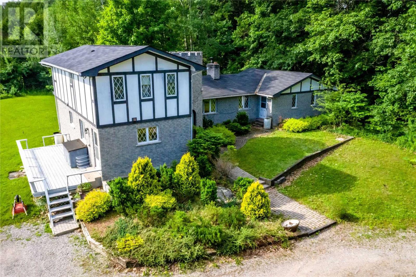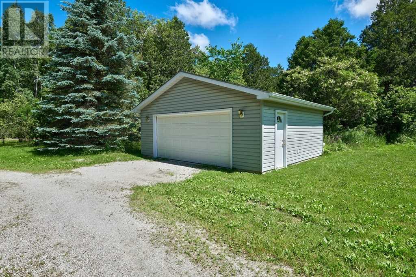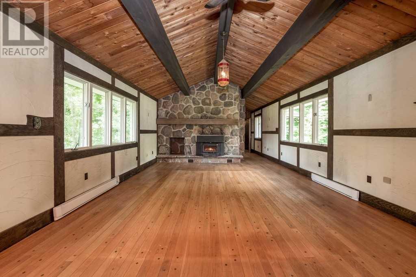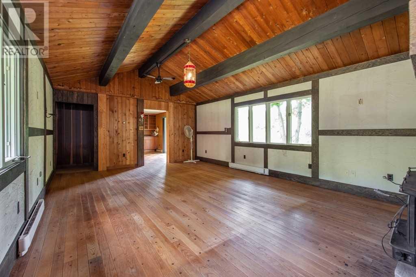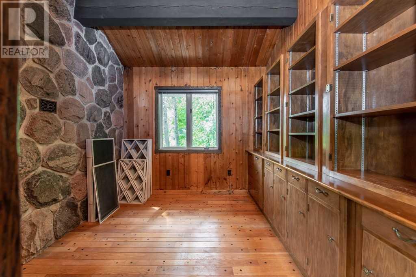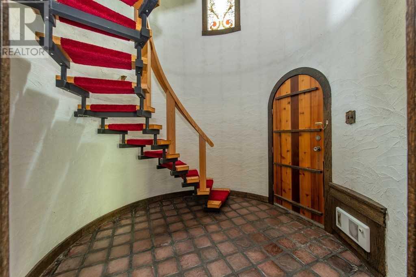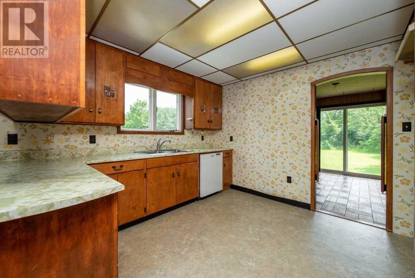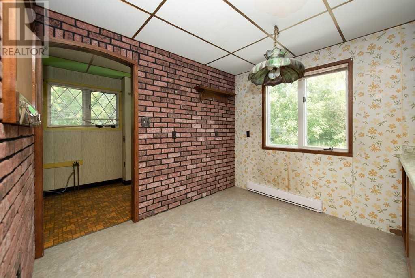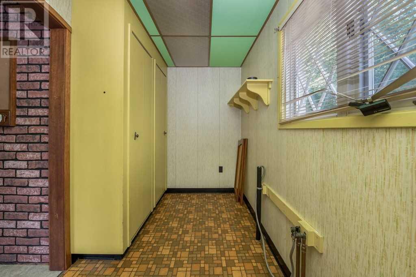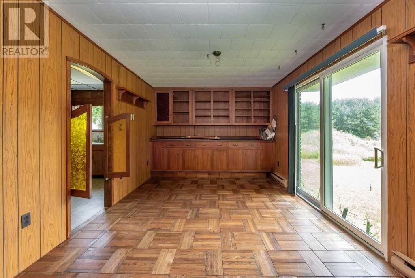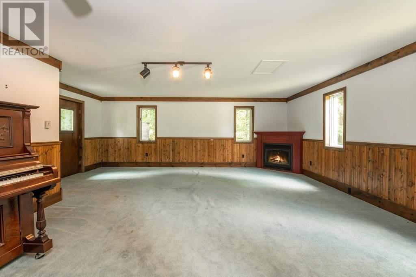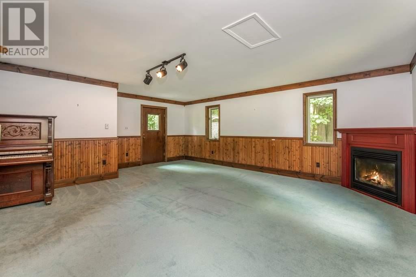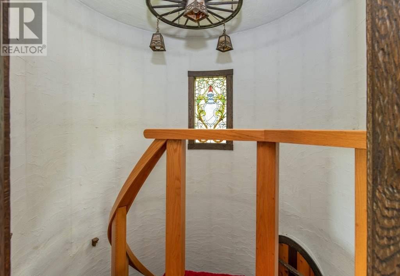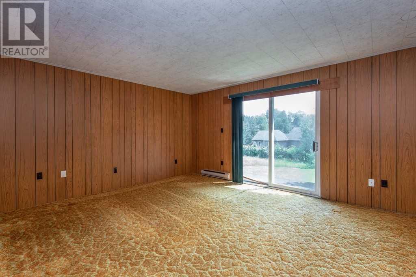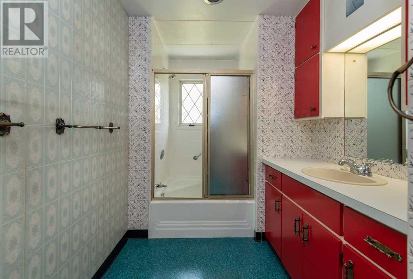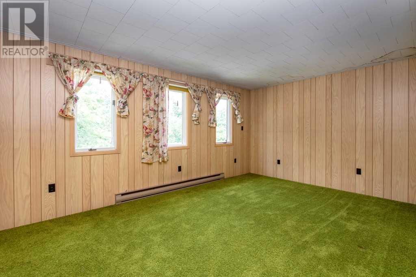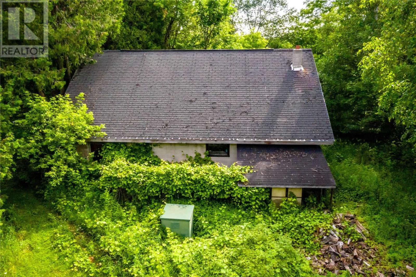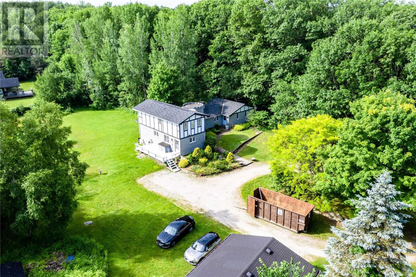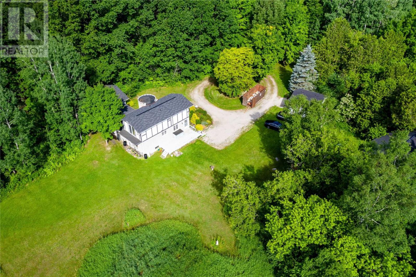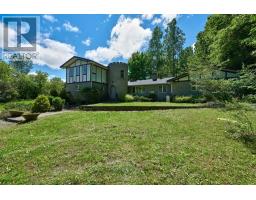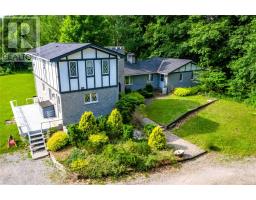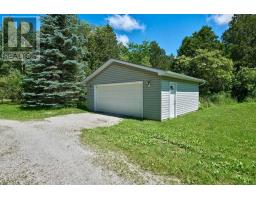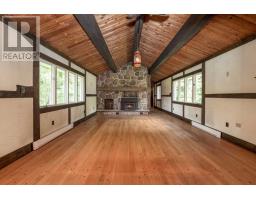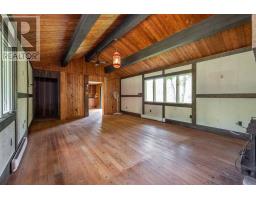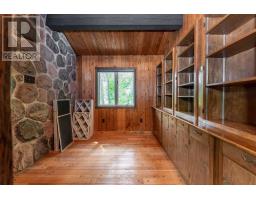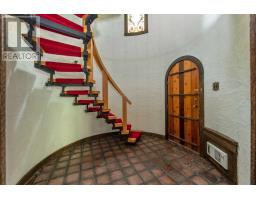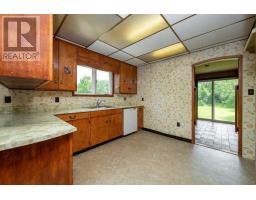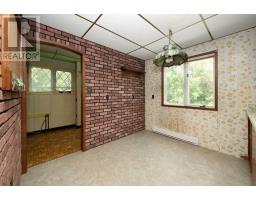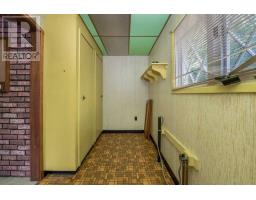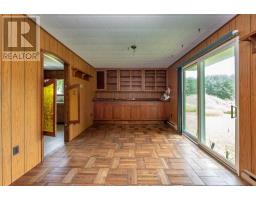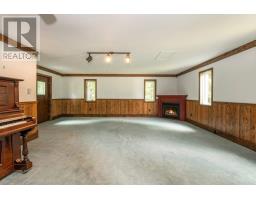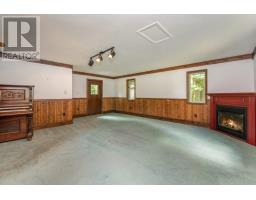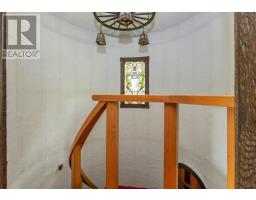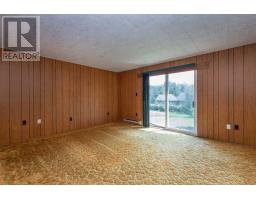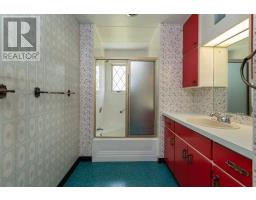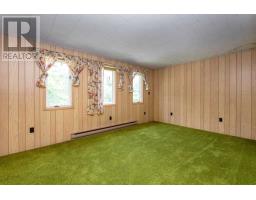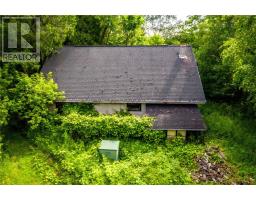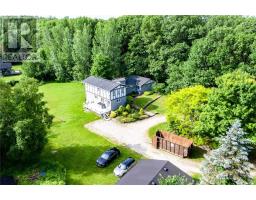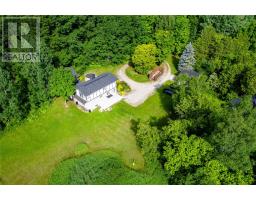2 Bedroom
2 Bathroom
Fireplace
Baseboard Heaters
$579,000
A One-Of-A-Kind Country Estate On 2.1 Acres In Marchmont Near Orillia. 3-Br Custom-Built Tudor-Style Home W/Over 2600 Sq Ft Total Living Space.1-Owner Dwelling Offering A Unique Opp To Modernize.Main Floor Features A Lg Kitchen Deck, Sep Dr, Vaulted Lr W/Wood-Burning Stove,Den/Office, & Spacious Fam Rm.Quality Craftsmanship.2nd Level: 2 Brs, 3-Piece Bath. Out-Bldgs Incl Detached 2-Car Garage.Surrounded By Estate Homes & Close To Schools,Ski Hills,Hwy 11&12 (id:25308)
Property Details
|
MLS® Number
|
S4565481 |
|
Property Type
|
Single Family |
|
Community Name
|
Rural Severn |
|
Amenities Near By
|
Schools |
|
Features
|
Level Lot, Wooded Area |
|
Parking Space Total
|
12 |
Building
|
Bathroom Total
|
2 |
|
Bedrooms Above Ground
|
2 |
|
Bedrooms Total
|
2 |
|
Basement Development
|
Unfinished |
|
Basement Type
|
Full (unfinished) |
|
Construction Style Attachment
|
Detached |
|
Exterior Finish
|
Brick, Wood |
|
Fireplace Present
|
Yes |
|
Heating Fuel
|
Electric |
|
Heating Type
|
Baseboard Heaters |
|
Stories Total
|
2 |
|
Type
|
House |
Parking
Land
|
Acreage
|
No |
|
Land Amenities
|
Schools |
|
Size Irregular
|
186.85 X 413.85 Ft ; Irreg |
|
Size Total Text
|
186.85 X 413.85 Ft ; Irreg |
Rooms
| Level |
Type |
Length |
Width |
Dimensions |
|
Second Level |
Master Bedroom |
4.95 m |
4.22 m |
4.95 m x 4.22 m |
|
Second Level |
Bedroom 2 |
4.95 m |
3.38 m |
4.95 m x 3.38 m |
|
Second Level |
Bathroom |
|
|
|
|
Basement |
Other |
|
|
|
|
Main Level |
Kitchen |
5.64 m |
2.95 m |
5.64 m x 2.95 m |
|
Main Level |
Dining Room |
4.67 m |
3.28 m |
4.67 m x 3.28 m |
|
Main Level |
Great Room |
6.71 m |
4.72 m |
6.71 m x 4.72 m |
|
Main Level |
Laundry Room |
|
|
|
|
Main Level |
Office |
3.4 m |
2.84 m |
3.4 m x 2.84 m |
|
Main Level |
Family Room |
7.04 m |
6.43 m |
7.04 m x 6.43 m |
|
Main Level |
Bathroom |
|
|
|
|
Main Level |
Foyer |
|
|
|
Utilities
|
Electricity
|
Installed |
|
Cable
|
Installed |
https://www.realtor.ca/PropertyDetails.aspx?PropertyId=21097839
