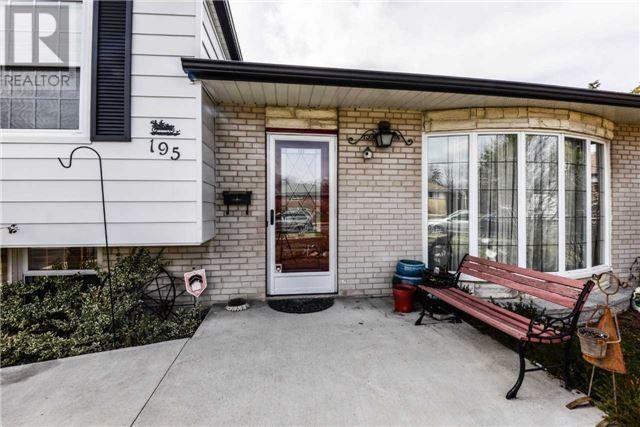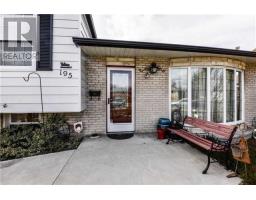195 Avondale Blvd Brampton, Ontario L6T 1J1
3 Bedroom
1 Bathroom
Fireplace
Central Air Conditioning
Forced Air
$679,900
Well Kept Detach Home Available In Popular Avondale Community On A Premium 55 X 110 Ravine Lot! . Home Includes: 3 Good Sized Bedrooms, Upgraded Eat In Kitchen With Quartz Countertops, Under-Mount Sink, Stainless Steel Appliances, Upgraded Dark Stained Hardwood Flooring,**** EXTRAS **** Stainless Steel Fridge Stove, Dishwasher + Front Load Washer Dryer, All Window Covering & Light Fixtures, (id:25308)
Property Details
| MLS® Number | W4611163 |
| Property Type | Single Family |
| Community Name | Avondale |
| Parking Space Total | 2 |
Building
| Bathroom Total | 1 |
| Bedrooms Above Ground | 3 |
| Bedrooms Total | 3 |
| Basement Development | Finished |
| Basement Type | N/a (finished) |
| Construction Style Attachment | Detached |
| Construction Style Split Level | Sidesplit |
| Cooling Type | Central Air Conditioning |
| Exterior Finish | Aluminum Siding, Brick |
| Fireplace Present | Yes |
| Heating Fuel | Natural Gas |
| Heating Type | Forced Air |
| Type | House |
Land
| Acreage | No |
| Size Irregular | 55 X 110 Ft |
| Size Total Text | 55 X 110 Ft |
Rooms
| Level | Type | Length | Width | Dimensions |
|---|---|---|---|---|
| Lower Level | Recreational, Games Room | 6.5 m | 4.75 m | 6.5 m x 4.75 m |
| Main Level | Living Room | 4.82 m | 4.03 m | 4.82 m x 4.03 m |
| Main Level | Dining Room | 3.9 m | 2.76 m | 3.9 m x 2.76 m |
| Main Level | Kitchen | 4.05 m | 3.7 m | 4.05 m x 3.7 m |
| Upper Level | Master Bedroom | 4 m | 3.18 m | 4 m x 3.18 m |
| Upper Level | Bedroom 2 | 4.75 m | 2.85 m | 4.75 m x 2.85 m |
| Upper Level | Bedroom 3 | 3.65 m | 2.91 m | 3.65 m x 2.91 m |
https://www.realtor.ca/PropertyDetails.aspx?PropertyId=21256263
Interested?
Contact us for more information


