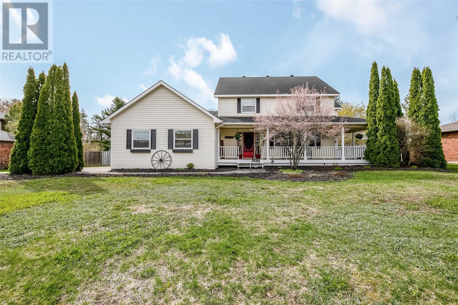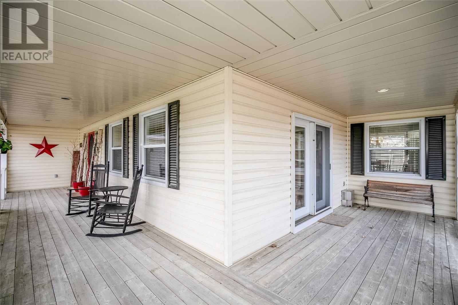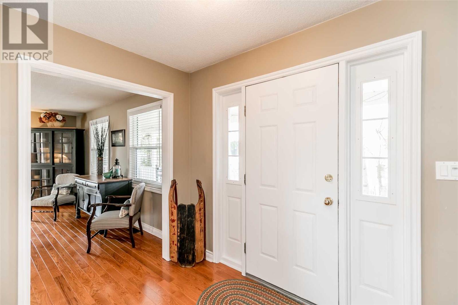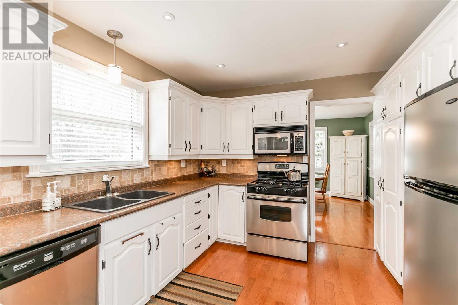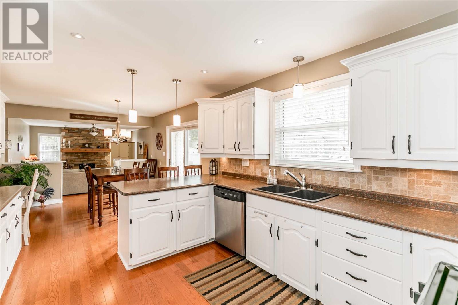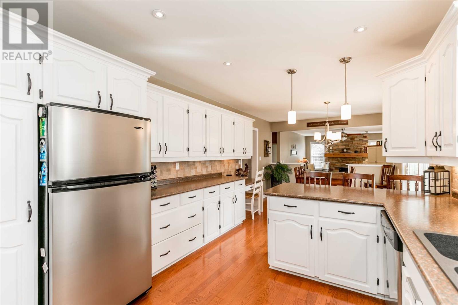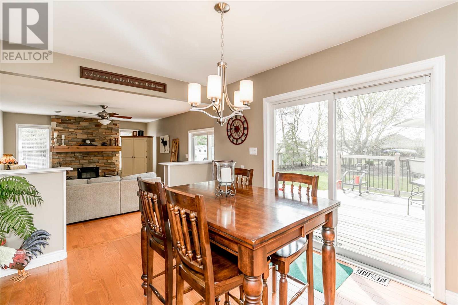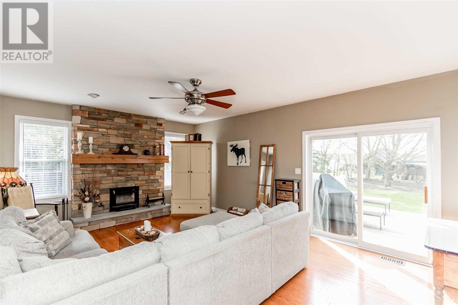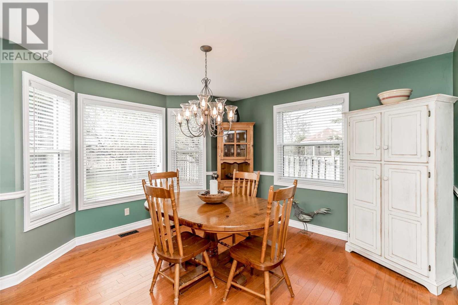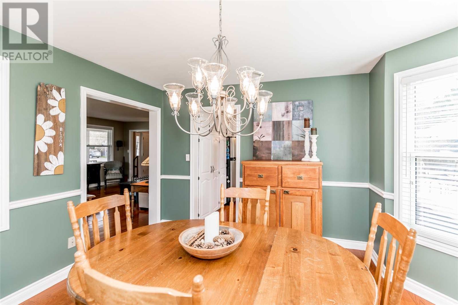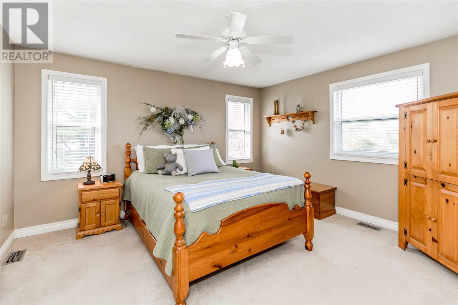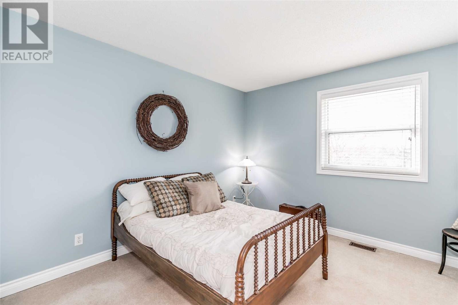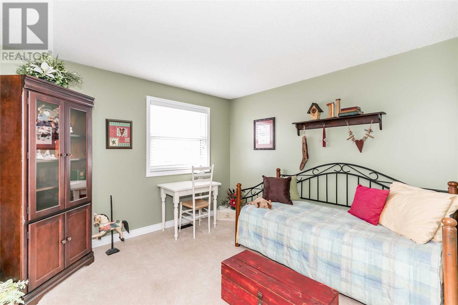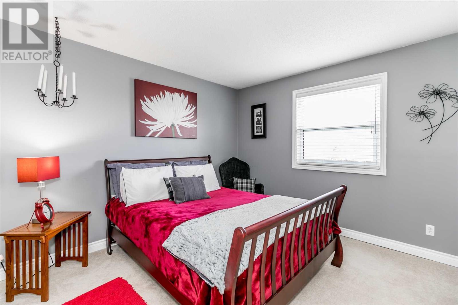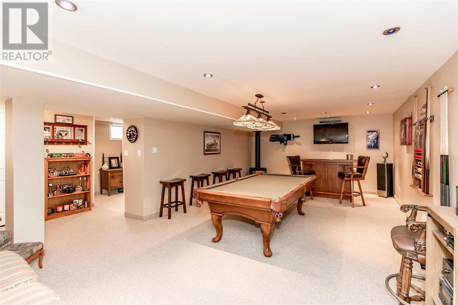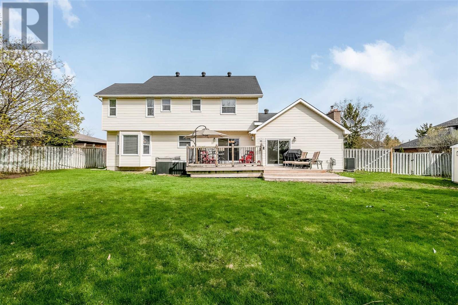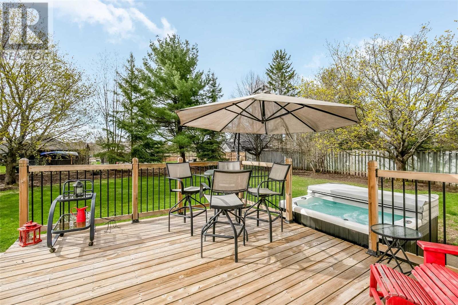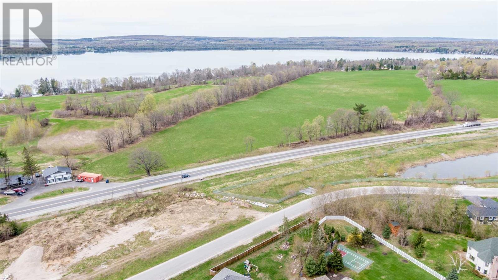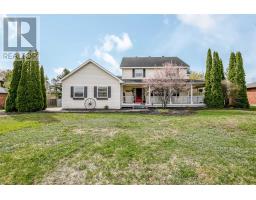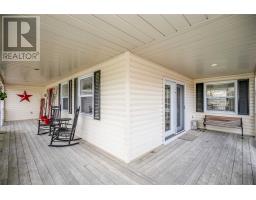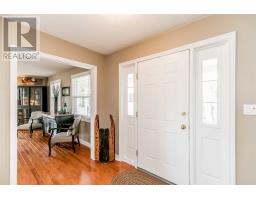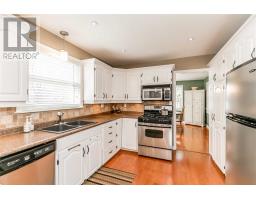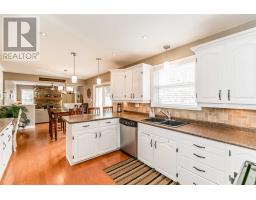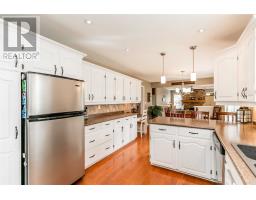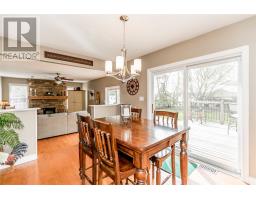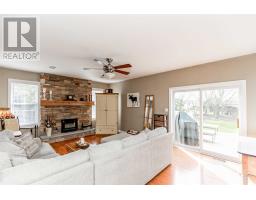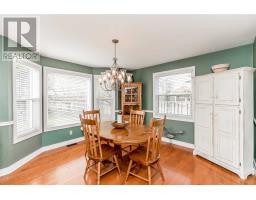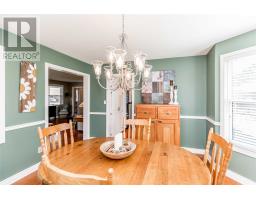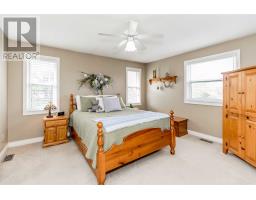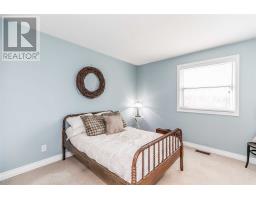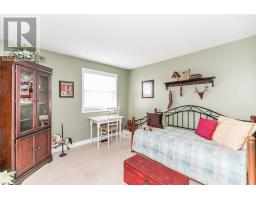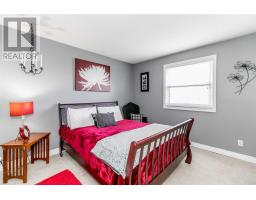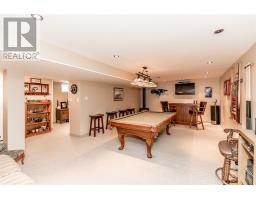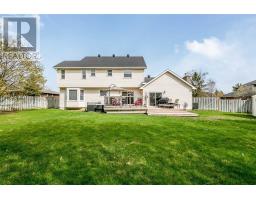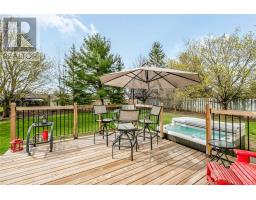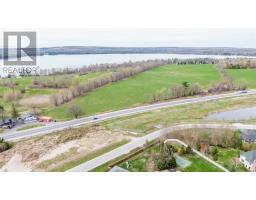1941 Ridley Blvd Orillia, Ontario L3V 7L3
5 Bedroom
3 Bathroom
Fireplace
Central Air Conditioning
Forced Air
$774,900
Welcome To This 2 Storey, 4+1 Bdrm 2 & 1/2 Baths Stunner Nestled On A Large Private Lot In Beautiful Bass Lake Woodlands. Mins From All The Conveniences Yet Tucked Away In This Quiet Sought After Neighbourhood. This Home Is Sure To Impress And Check Every Box. The Inviting Wrap Around Veranda And Entry Way Leads To Spacious Principal Rooms And Bright Eat-In Kitchen Where Loads Of Natural Light Floods The Space. Great Size Bedrooms. Full, Finished Bsmt.**** EXTRAS **** Incl: Fridge, Stove, Washer, Dryer, Dishwasher, Microwave, All Blinds, Elfs, Garage Door Openers, Shed, Inground Sprinklers. Excl: Pool Table Elf. Hwt(R). (id:25308)
Property Details
| MLS® Number | S4457817 |
| Property Type | Single Family |
| Community Name | Orillia |
| Amenities Near By | Park, Schools |
| Parking Space Total | 6 |
Building
| Bathroom Total | 3 |
| Bedrooms Above Ground | 4 |
| Bedrooms Below Ground | 1 |
| Bedrooms Total | 5 |
| Basement Development | Finished |
| Basement Type | Full (finished) |
| Construction Style Attachment | Detached |
| Cooling Type | Central Air Conditioning |
| Exterior Finish | Vinyl |
| Fireplace Present | Yes |
| Heating Fuel | Natural Gas |
| Heating Type | Forced Air |
| Stories Total | 2 |
| Type | House |
Parking
| Attached garage |
Land
| Acreage | No |
| Land Amenities | Park, Schools |
| Size Irregular | 100 X 155.51 Ft |
| Size Total Text | 100 X 155.51 Ft|1/2 - 1.99 Acres |
| Surface Water | Lake/pond |
Rooms
| Level | Type | Length | Width | Dimensions |
|---|---|---|---|---|
| Second Level | Master Bedroom | 4.09 m | 4.11 m | 4.09 m x 4.11 m |
| Second Level | Bathroom | |||
| Second Level | Bedroom 2 | 3.35 m | 3.48 m | 3.35 m x 3.48 m |
| Second Level | Bedroom 3 | 3.35 m | 3.35 m x | |
| Second Level | Bedroom 4 | 3.35 m | 3.48 m | 3.35 m x 3.48 m |
| Lower Level | Bedroom 5 | 2.9 m | 3.99 m | 2.9 m x 3.99 m |
| Main Level | Kitchen | 7.77 m | 3.3 m | 7.77 m x 3.3 m |
| Main Level | Dining Room | 3.89 m | 3.96 m | 3.89 m x 3.96 m |
| Main Level | Family Room | 5.11 m | 4.5 m | 5.11 m x 4.5 m |
| Main Level | Living Room | 6.12 m | 4.27 m | 6.12 m x 4.27 m |
| Main Level | Laundry Room | |||
| Main Level | Bathroom |
https://www.realtor.ca/PropertyDetails.aspx?PropertyId=21181170
Interested?
Contact us for more information
