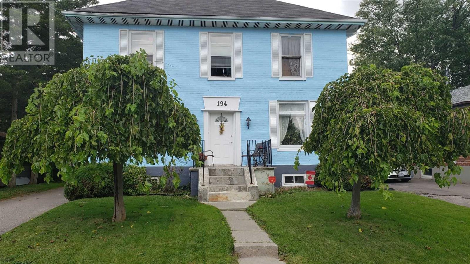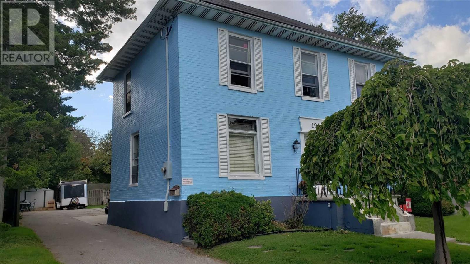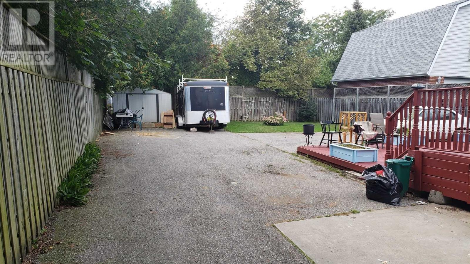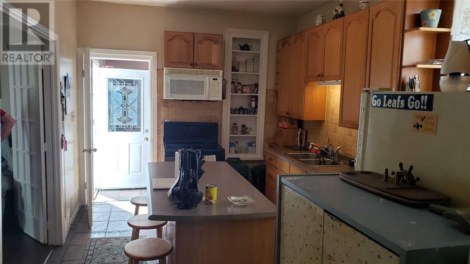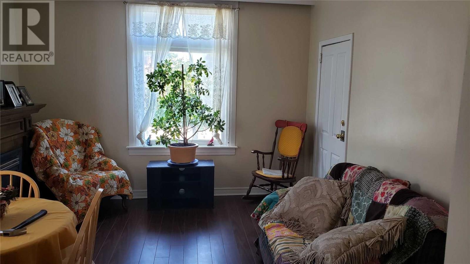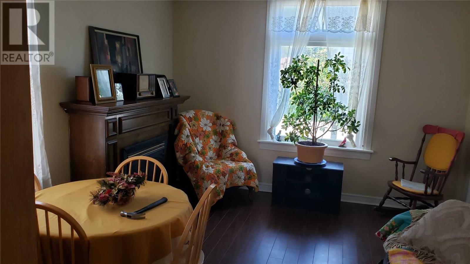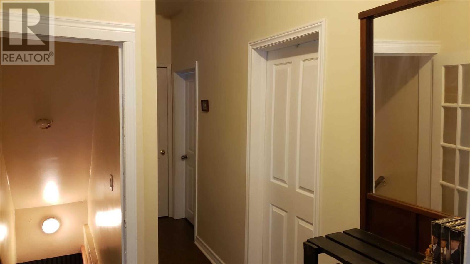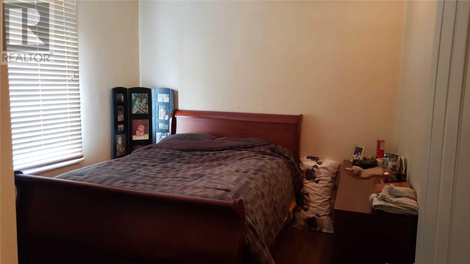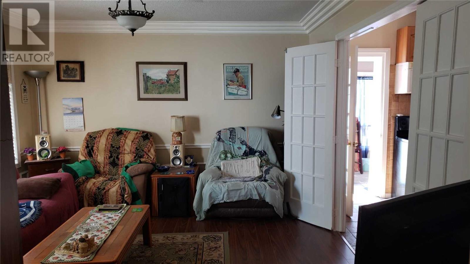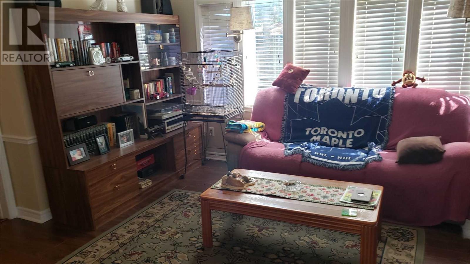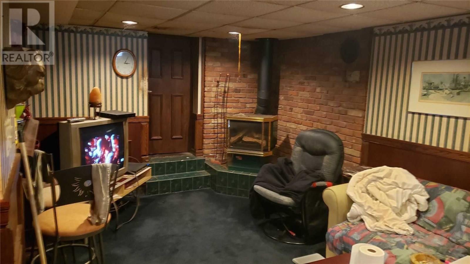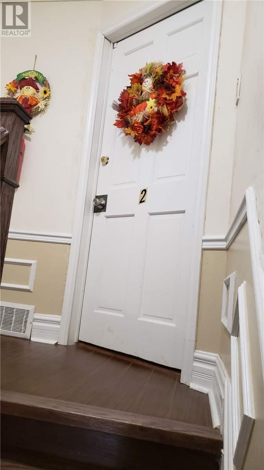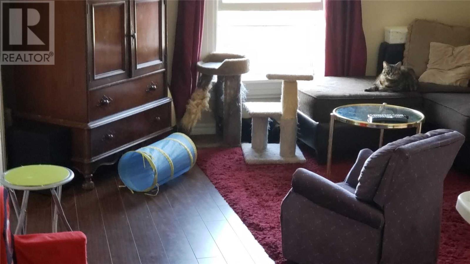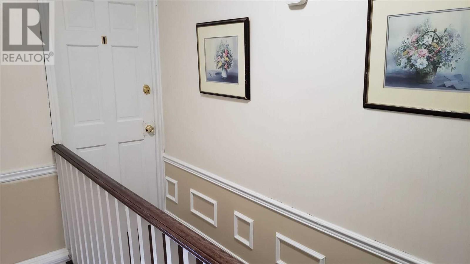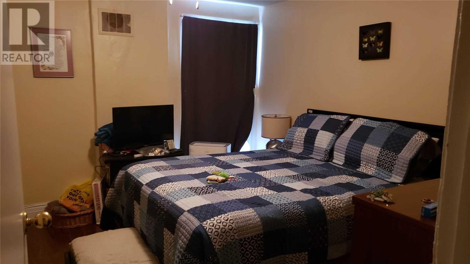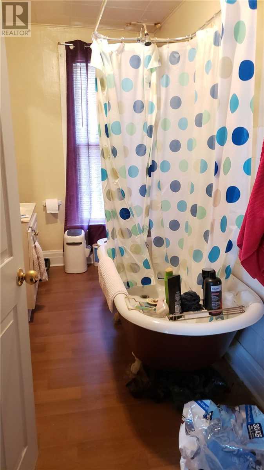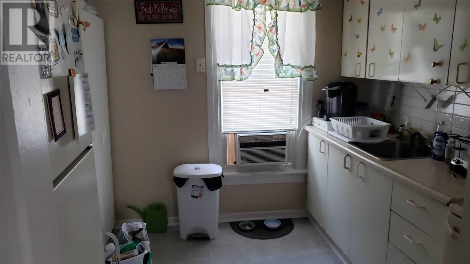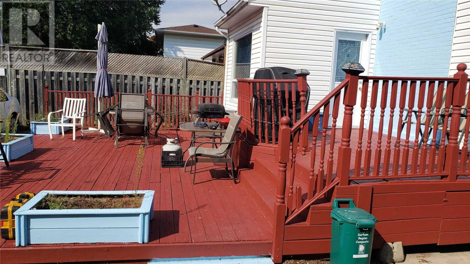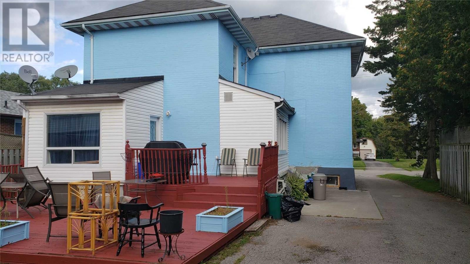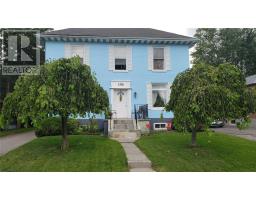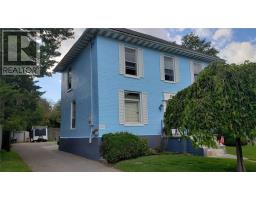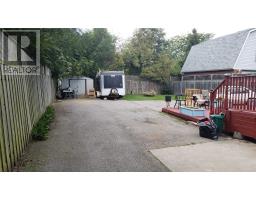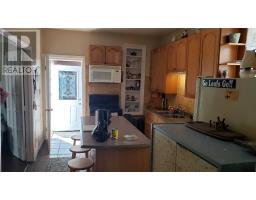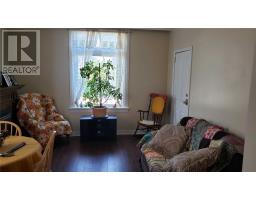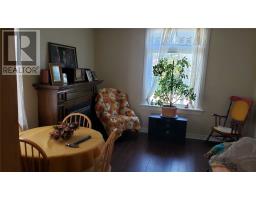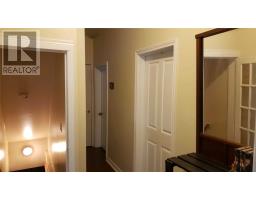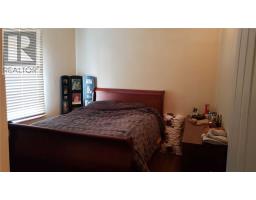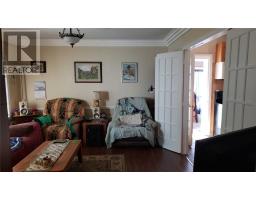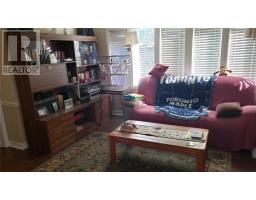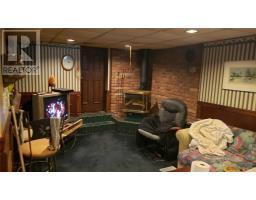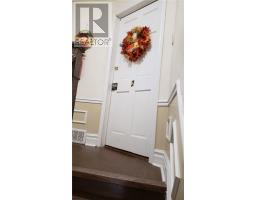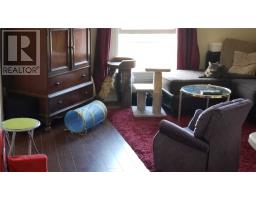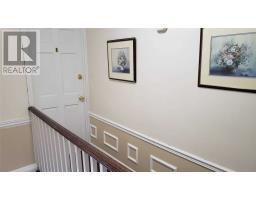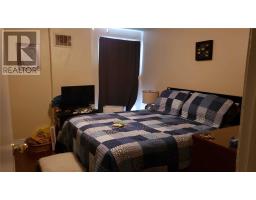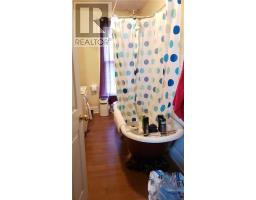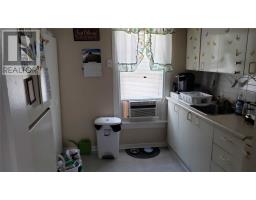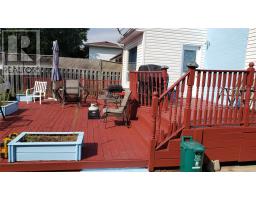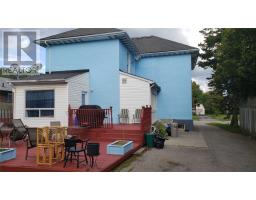194 Farewell St Oshawa, Ontario L1H 6L7
4 Bedroom
4 Bathroom
Fireplace
Central Air Conditioning
Forced Air
$599,000
Excellent Opportunity! Great Main Floor Layout! Legal Registered Triplex!! 3 Sep.Units With Basement! Recent Renovations Including Painting Throughout, Updated Flooring, Exterior Painting, 2 Windows Replaced! Beautiful Walkout Deck! Safe Quiet Neighborhood! Close To Schools, Park And Shopping! Investment Opportunity In Prime Oshawa! Minutes To The Bus, Go Train, 401 And 407. Lots Of Potential To Further Develop Property! Great Sized Lot With Huge Yard!**** EXTRAS **** Estimated Income $2900/Mth Expense $500/Mth (Excl Taxes And Ins). 3 Fridges, 3 Stoves, Washer, Dryer, All Elfs, All Window Coverings. 24 Hours Notice Required. (id:25308)
Property Details
| MLS® Number | E4592317 |
| Property Type | Single Family |
| Neigbourhood | Donevan |
| Community Name | Donevan |
| Parking Space Total | 5 |
Building
| Bathroom Total | 4 |
| Bedrooms Above Ground | 4 |
| Bedrooms Total | 4 |
| Basement Development | Finished |
| Basement Type | N/a (finished) |
| Construction Style Attachment | Detached |
| Cooling Type | Central Air Conditioning |
| Exterior Finish | Brick |
| Fireplace Present | Yes |
| Heating Fuel | Natural Gas |
| Heating Type | Forced Air |
| Stories Total | 2 |
| Type | House |
Land
| Acreage | No |
| Size Irregular | 44.5 X 136.14 Ft |
| Size Total Text | 44.5 X 136.14 Ft |
Rooms
| Level | Type | Length | Width | Dimensions |
|---|---|---|---|---|
| Basement | Bedroom 3 | 6 m | 3.32 m | 6 m x 3.32 m |
| Basement | Recreational, Games Room | 5.96 m | 4.8 m | 5.96 m x 4.8 m |
| Main Level | Kitchen | 4.75 m | 3 m | 4.75 m x 3 m |
| Main Level | Living Room | 3.66 m | 4.27 m | 3.66 m x 4.27 m |
| Main Level | Dining Room | 4.75 m | 3.73 m | 4.75 m x 3.73 m |
| Main Level | Bedroom | 4.41 m | 3.67 m | 4.41 m x 3.67 m |
| Main Level | Bedroom 2 | 3.67 m | 3.1 m | 3.67 m x 3.1 m |
https://www.realtor.ca/PropertyDetails.aspx?PropertyId=21190103
Interested?
Contact us for more information
