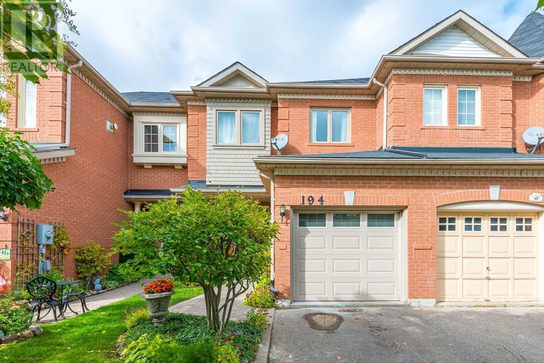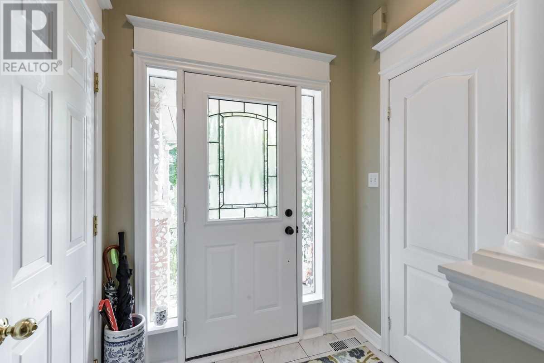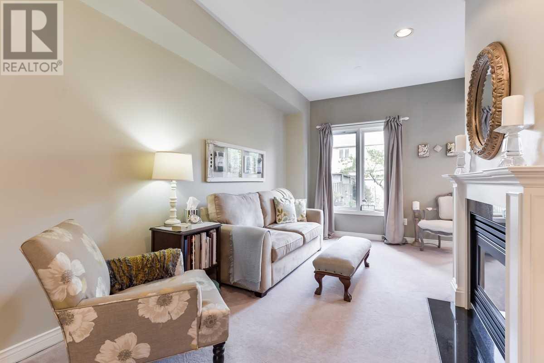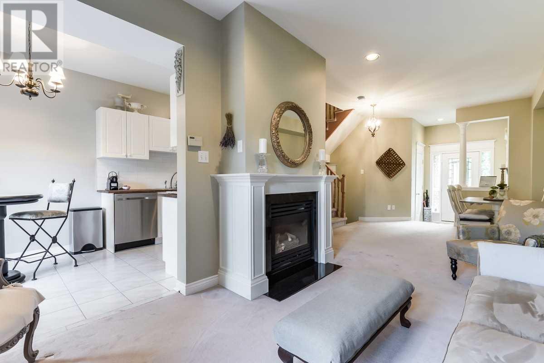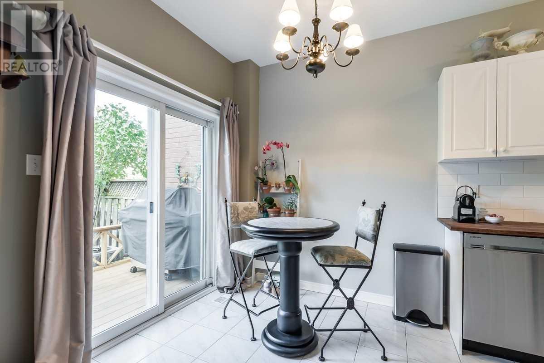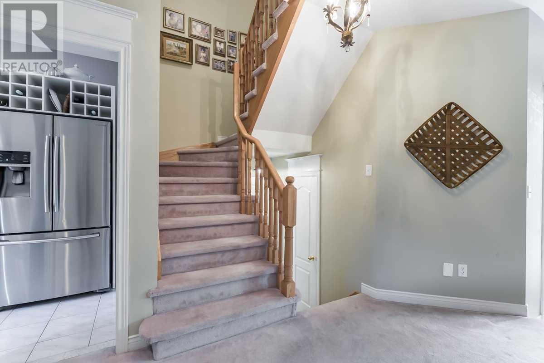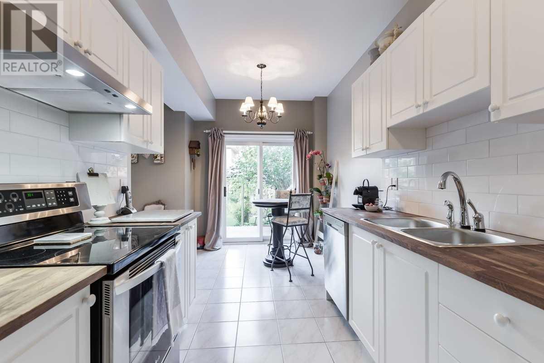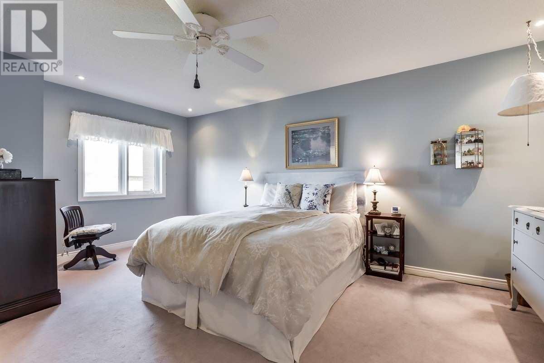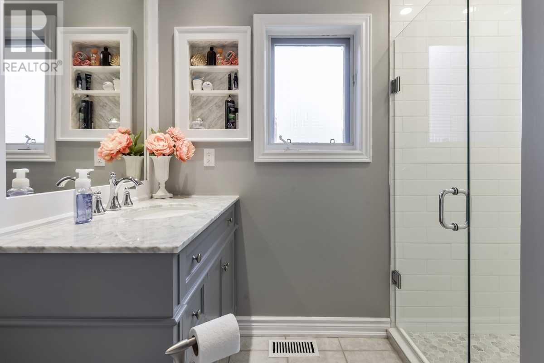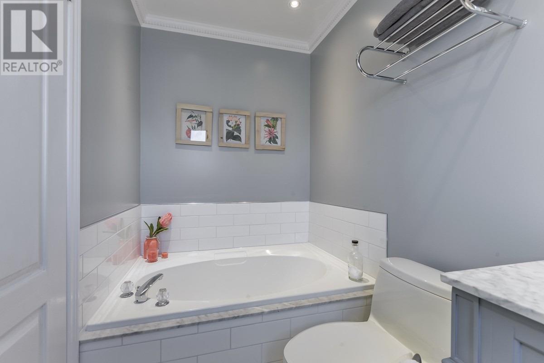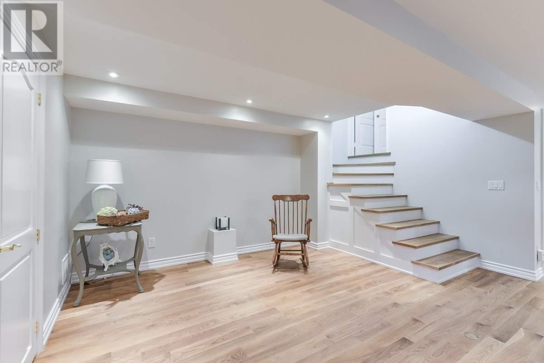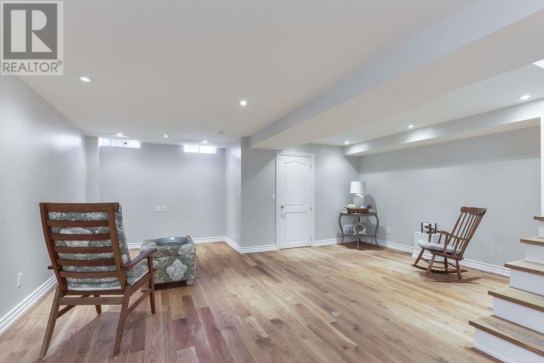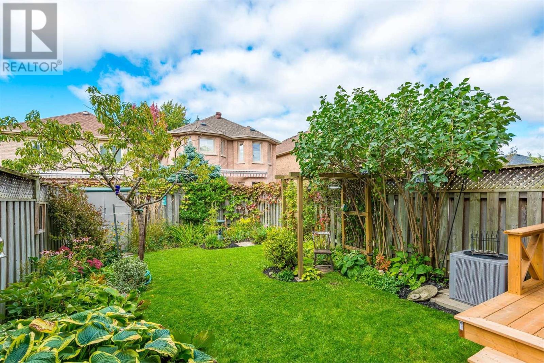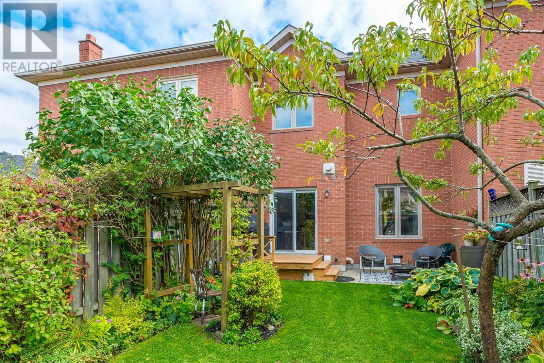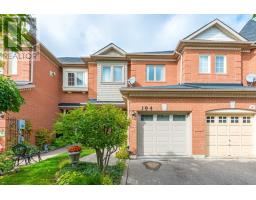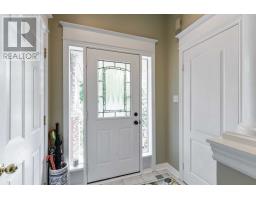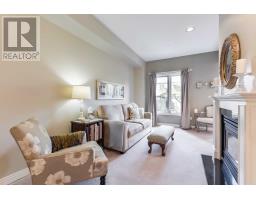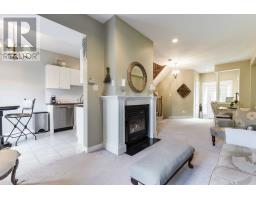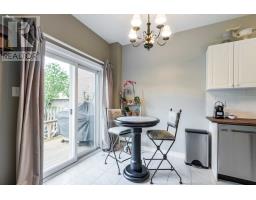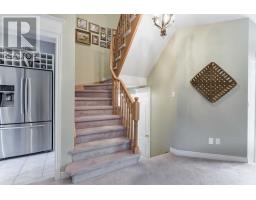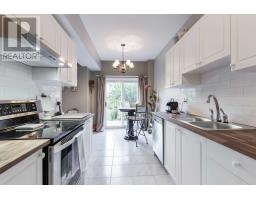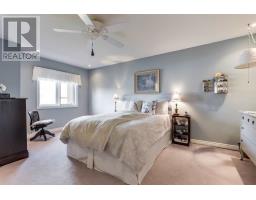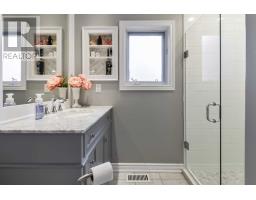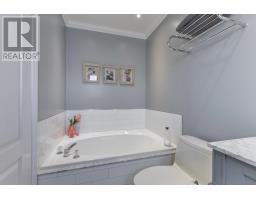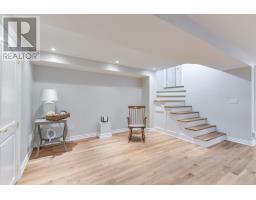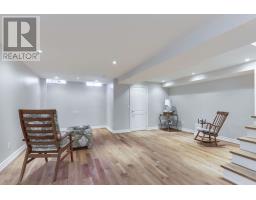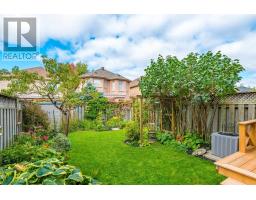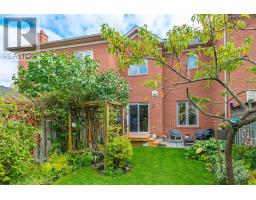3 Bedroom
3 Bathroom
Fireplace
Central Air Conditioning
Forced Air
$669,900
Upgraded, Spacious And Quality Built By Acorn Freehold Townhouse On Quiet Circle In High Demand Summerhill Community. Open Concept With 9' Ceiling Sunken Foyer. Gas Fireplace With Marble Mantle.Large Eat-In Kitchen With Walkout To Patio. Spacious Bedrooms, Master Bedroom With Sitting Area, Walk-In Closet And 4-Pc Ensuite. Basement Finished With Pot Lights.Close To Quality Schools,Parks,Yonge Amenities,Community Centres,Transit And Commuter Lanes***** EXTRAS **** All Window Coverings/Light Fixtures*New Counter Top And Kitchen Backsplash Newer Stove,Fridge And Hood Fan*D/W,Washer,Dryer*Newer Roof And Good Condition Furnace*Newer Tankless Hwt(Owned), Newer Centre A/C (id:25308)
Property Details
|
MLS® Number
|
N4601220 |
|
Property Type
|
Single Family |
|
Community Name
|
Summerhill Estates |
|
Amenities Near By
|
Park, Public Transit, Schools |
|
Parking Space Total
|
3 |
Building
|
Bathroom Total
|
3 |
|
Bedrooms Above Ground
|
3 |
|
Bedrooms Total
|
3 |
|
Basement Development
|
Finished |
|
Basement Type
|
N/a (finished) |
|
Construction Style Attachment
|
Attached |
|
Cooling Type
|
Central Air Conditioning |
|
Exterior Finish
|
Brick |
|
Fireplace Present
|
Yes |
|
Heating Fuel
|
Natural Gas |
|
Heating Type
|
Forced Air |
|
Stories Total
|
2 |
|
Type
|
Row / Townhouse |
Parking
Land
|
Acreage
|
No |
|
Land Amenities
|
Park, Public Transit, Schools |
|
Size Irregular
|
20.23 X 107.66 Ft |
|
Size Total Text
|
20.23 X 107.66 Ft |
Rooms
| Level |
Type |
Length |
Width |
Dimensions |
|
Second Level |
Master Bedroom |
4.73 m |
3.96 m |
4.73 m x 3.96 m |
|
Second Level |
Bedroom 2 |
3.45 m |
2.81 m |
3.45 m x 2.81 m |
|
Second Level |
Bedroom 3 |
3.36 m |
2.75 m |
3.36 m x 2.75 m |
|
Second Level |
Sitting Room |
1 m |
1.82 m |
1 m x 1.82 m |
|
Basement |
Media |
7.84 m |
6.2 m |
7.84 m x 6.2 m |
|
Basement |
Recreational, Games Room |
2.2 m |
2.8 m |
2.2 m x 2.8 m |
|
Basement |
Laundry Room |
|
|
|
|
Main Level |
Living Room |
4.33 m |
2.76 m |
4.33 m x 2.76 m |
|
Main Level |
Dining Room |
4.33 m |
2.76 m |
4.33 m x 2.76 m |
|
Main Level |
Family Room |
3.65 m |
2.76 m |
3.65 m x 2.76 m |
|
Main Level |
Kitchen |
5.67 m |
2.48 m |
5.67 m x 2.48 m |
https://www.realtor.ca/PropertyDetails.aspx?PropertyId=21221927
