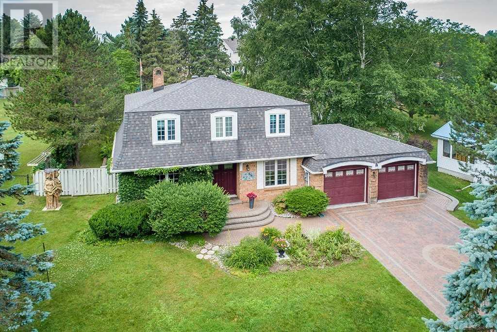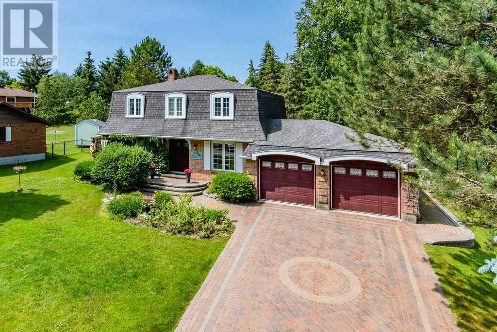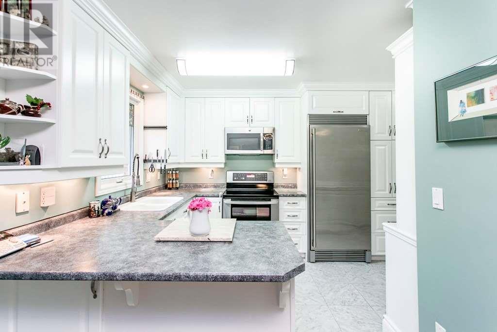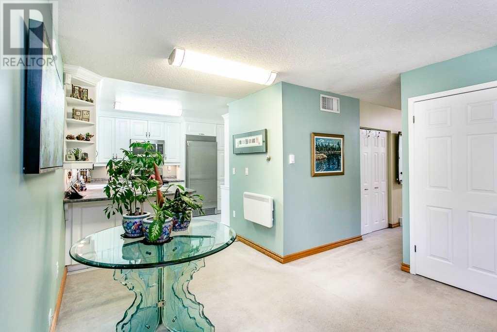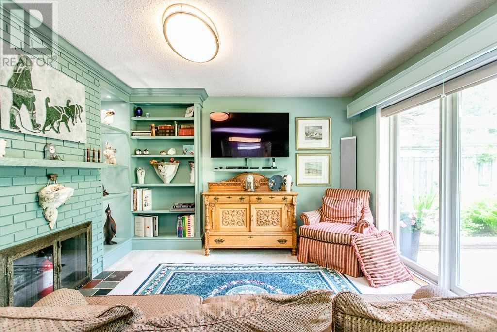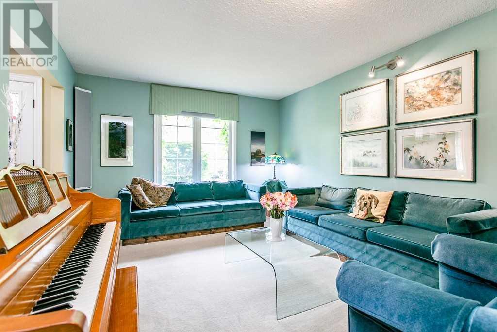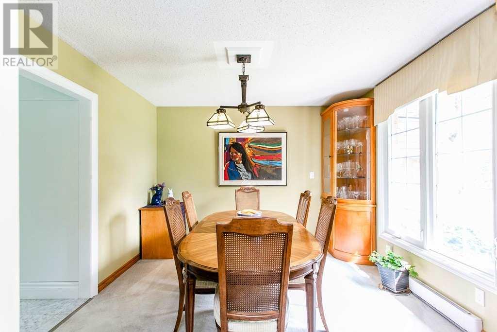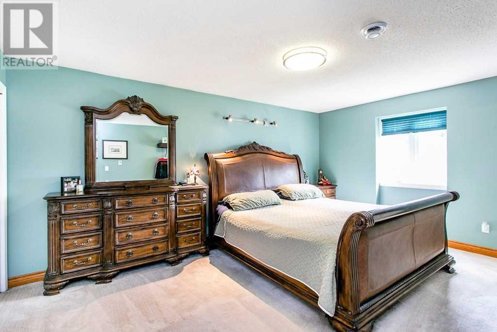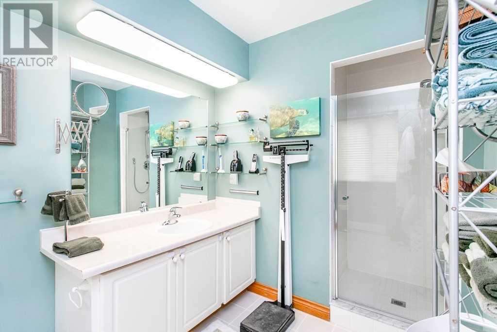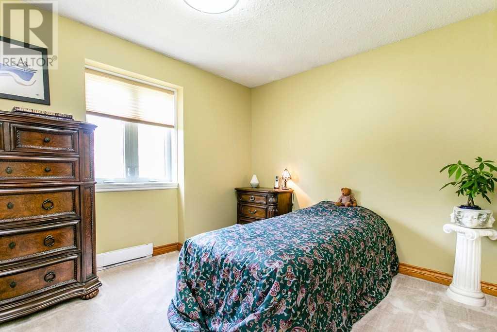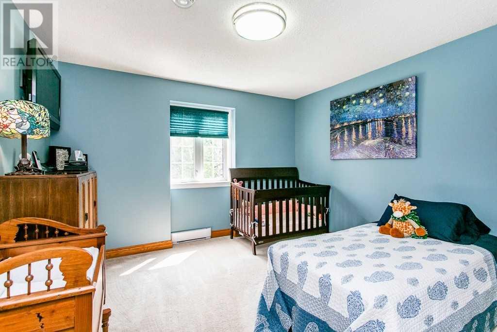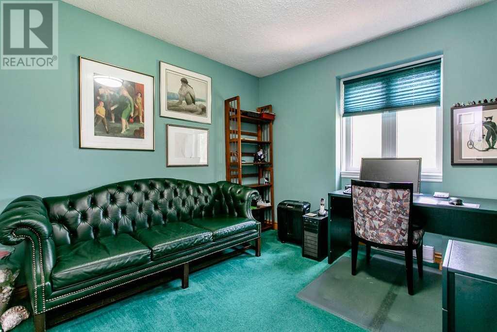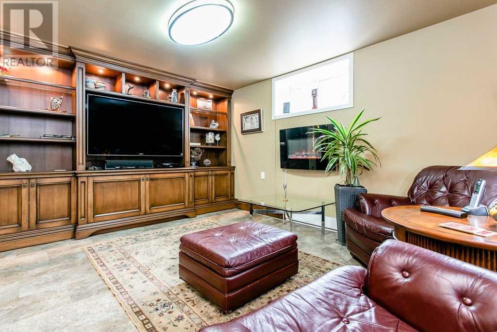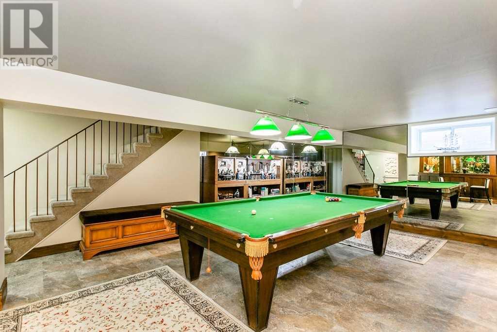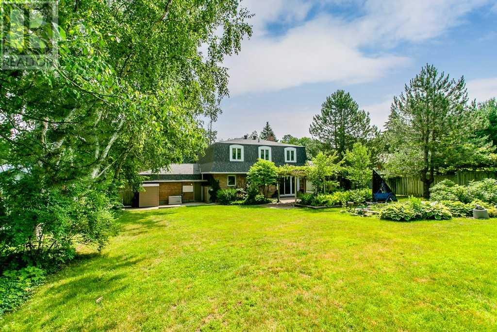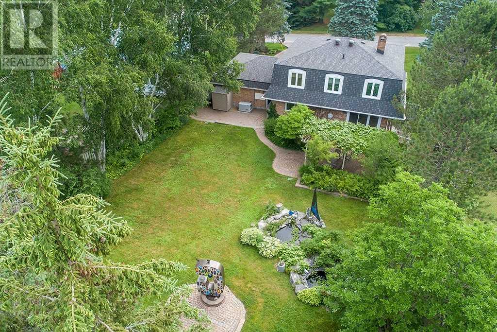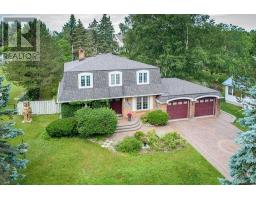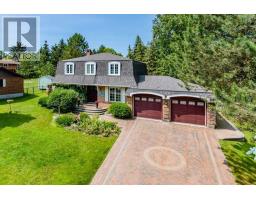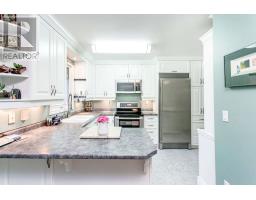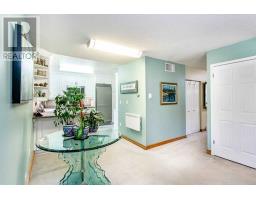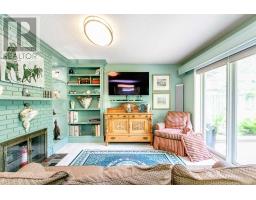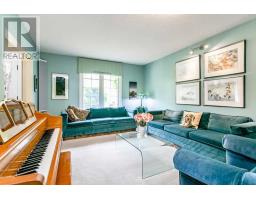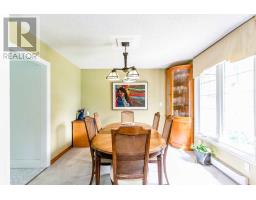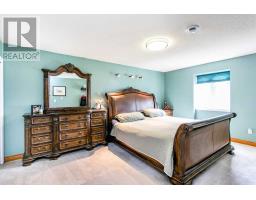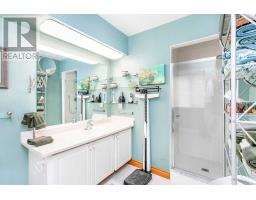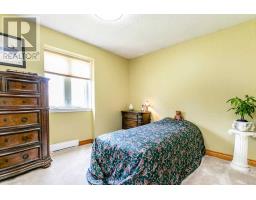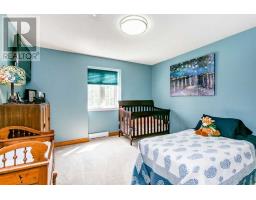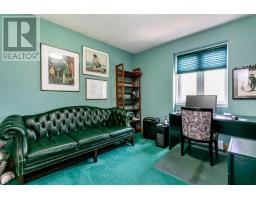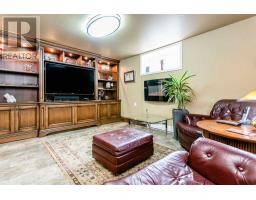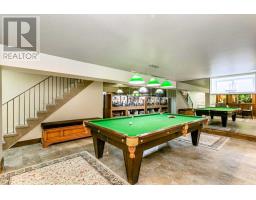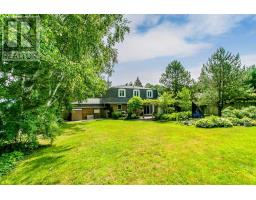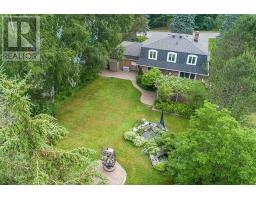4 Bedroom
3 Bathroom
Fireplace
Central Air Conditioning
Baseboard Heaters
$672,500
Top 5 Reasons You Will Love This Home: 1) Spacious 2 Storey With Plenty Of Updates In A Highly Sought-After Area 2) Fully-Finished, Turn-Key Home Showcasing A Fully-Finished Basement 3) Beautiful Backyard Boasting 3 Ponds, A Pergola With Grape Vines, 3 Sheds, And More 4) Situated On A Peaceful Street Steps To Bass Lake Park 5) A Short Distance From The Desirable Marchmont District. 2,856 Fin.Sq.Ft. Age 41. For Info, Photos & Video, Visit Our Website.**** EXTRAS **** Inclusions: Fridge, Stove, Dishwasher, Microwave, Washer, Dryer, Statue In The Side Yard, Hydrant In The Backyard, Pool Table & Accessories, Window Coverings & Blinds, Outside Speakers, Interior & Exterior Wall Carvings, Gas Generator, Bbq. (id:25308)
Property Details
|
MLS® Number
|
S4517528 |
|
Property Type
|
Single Family |
|
Community Name
|
Bass Lake |
|
Amenities Near By
|
Park |
|
Features
|
Wooded Area |
|
Parking Space Total
|
10 |
Building
|
Bathroom Total
|
3 |
|
Bedrooms Above Ground
|
4 |
|
Bedrooms Total
|
4 |
|
Basement Development
|
Finished |
|
Basement Type
|
Full (finished) |
|
Construction Style Attachment
|
Detached |
|
Cooling Type
|
Central Air Conditioning |
|
Exterior Finish
|
Brick |
|
Fireplace Present
|
Yes |
|
Heating Fuel
|
Natural Gas |
|
Heating Type
|
Baseboard Heaters |
|
Stories Total
|
2 |
|
Type
|
House |
Parking
Land
|
Acreage
|
No |
|
Land Amenities
|
Park |
|
Size Irregular
|
99.92 X 185.57 Ft |
|
Size Total Text
|
99.92 X 185.57 Ft |
Rooms
| Level |
Type |
Length |
Width |
Dimensions |
|
Second Level |
Master Bedroom |
5.11 m |
3.76 m |
5.11 m x 3.76 m |
|
Second Level |
Bedroom |
3.68 m |
3.18 m |
3.68 m x 3.18 m |
|
Second Level |
Bedroom |
3.96 m |
3.66 m |
3.96 m x 3.66 m |
|
Second Level |
Bedroom |
3.48 m |
3.38 m |
3.48 m x 3.38 m |
|
Basement |
Family Room |
4.27 m |
3.53 m |
4.27 m x 3.53 m |
|
Basement |
Games Room |
8.05 m |
5.89 m |
8.05 m x 5.89 m |
|
Main Level |
Kitchen |
4.57 m |
3.05 m |
4.57 m x 3.05 m |
|
Main Level |
Dining Room |
3.66 m |
3.35 m |
3.66 m x 3.35 m |
|
Main Level |
Living Room |
8.23 m |
3.66 m |
8.23 m x 3.66 m |
Utilities
|
Natural Gas
|
Available |
|
Electricity
|
Available |
|
Cable
|
Available |
https://www.faristeam.ca/listings/1938-pine-avenue-severn-real-estate
