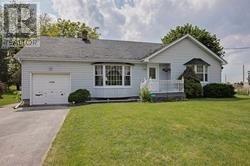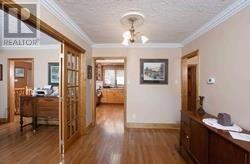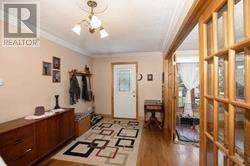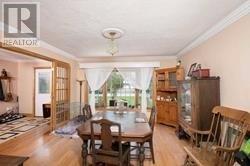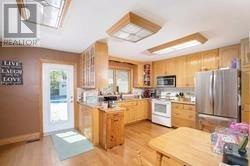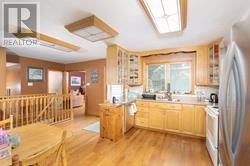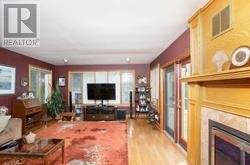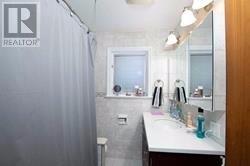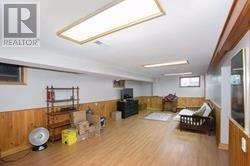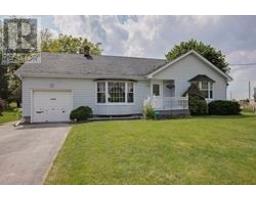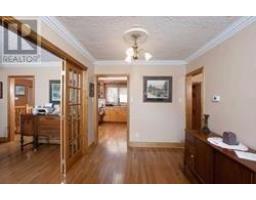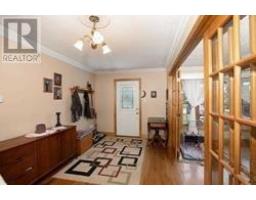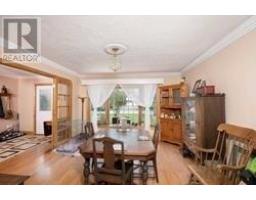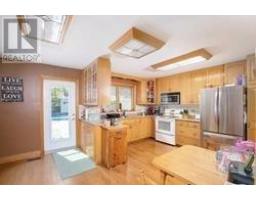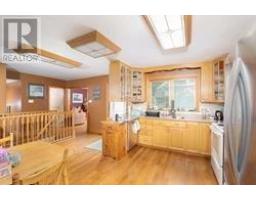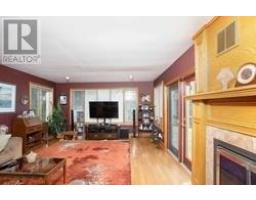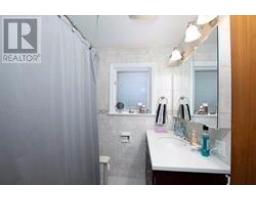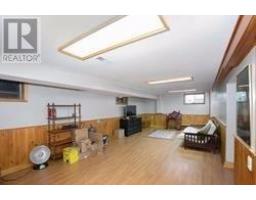4 Bedroom
2 Bathroom
Bungalow
Fireplace
Above Ground Pool
Forced Air
$649,900
Don't Miss Out On This Beautiful Bungalow Located Right In The Centre Of Mount Albert! Perfect Home For The Family. Finished Basement, Open Concept With A Lot Of Natural Light, Hardwood Throughout, Above Ground Pool With A Large Wrap Around Deck. Easy Access To Public Transportation, Close To All Local Amenities, 10 Min To Hwy 404 And East Gwillimbury Go Train Station. Book Your Showing Today !**** EXTRAS **** Fridge, Stove, Dishwasher, Washer, Dryer. Please Note There Is A Natural Gas Line Run Right To The House (id:25308)
Property Details
|
MLS® Number
|
N4565040 |
|
Property Type
|
Single Family |
|
Community Name
|
Mt Albert |
|
Parking Space Total
|
5 |
|
Pool Type
|
Above Ground Pool |
Building
|
Bathroom Total
|
2 |
|
Bedrooms Above Ground
|
2 |
|
Bedrooms Below Ground
|
2 |
|
Bedrooms Total
|
4 |
|
Architectural Style
|
Bungalow |
|
Basement Development
|
Finished |
|
Basement Type
|
N/a (finished) |
|
Construction Style Attachment
|
Detached |
|
Exterior Finish
|
Vinyl |
|
Fireplace Present
|
Yes |
|
Heating Fuel
|
Oil |
|
Heating Type
|
Forced Air |
|
Stories Total
|
1 |
|
Type
|
House |
Parking
Land
|
Acreage
|
No |
|
Size Irregular
|
90 X 167 Ft |
|
Size Total Text
|
90 X 167 Ft |
Rooms
| Level |
Type |
Length |
Width |
Dimensions |
|
Basement |
Recreational, Games Room |
3.38 m |
7.49 m |
3.38 m x 7.49 m |
|
Basement |
Bedroom 3 |
3.41 m |
3.84 m |
3.41 m x 3.84 m |
|
Basement |
Bedroom 4 |
3.32 m |
5.02 m |
3.32 m x 5.02 m |
|
Main Level |
Kitchen |
4.17 m |
3.23 m |
4.17 m x 3.23 m |
|
Main Level |
Living Room |
4.26 m |
5.36 m |
4.26 m x 5.36 m |
|
Main Level |
Foyer |
2.49 m |
4.17 m |
2.49 m x 4.17 m |
|
Main Level |
Dining Room |
4.14 m |
3.77 m |
4.14 m x 3.77 m |
|
Main Level |
Master Bedroom |
3.77 m |
4.17 m |
3.77 m x 4.17 m |
|
Main Level |
Bedroom 2 |
2.86 m |
3.68 m |
2.86 m x 3.68 m |
Utilities
|
Natural Gas
|
Installed |
|
Electricity
|
Installed |
|
Cable
|
Installed |
https://www.realtor.ca/PropertyDetails.aspx?PropertyId=21096425
