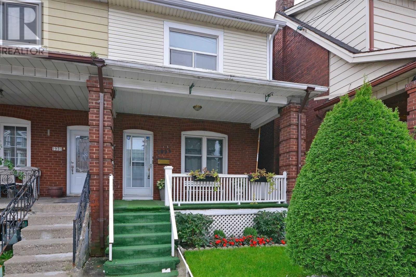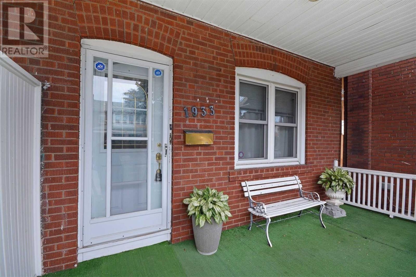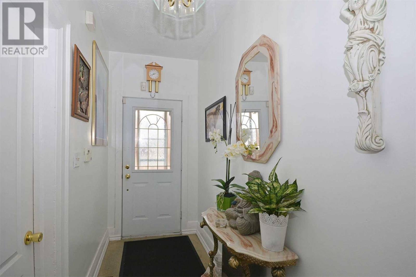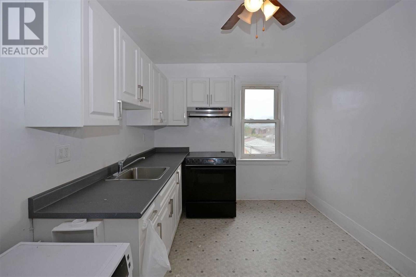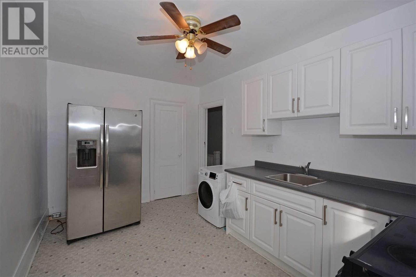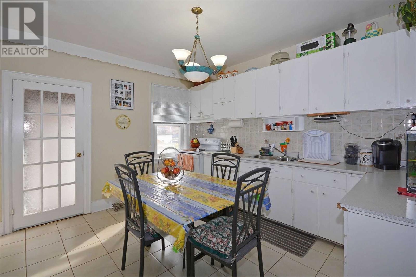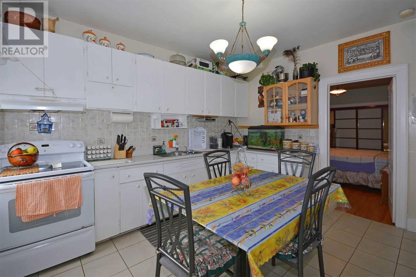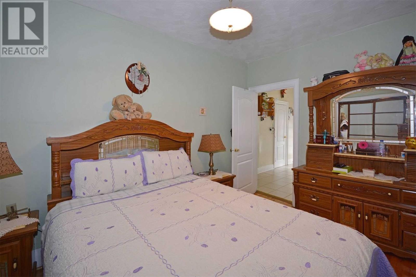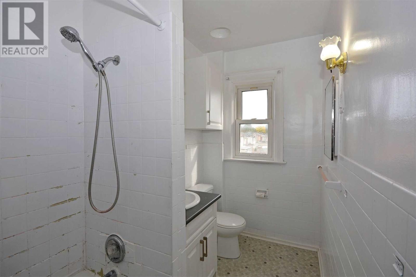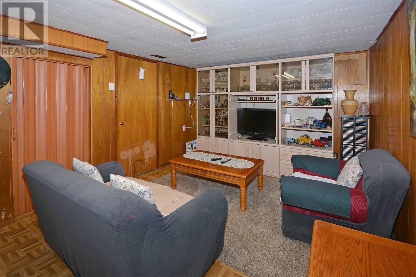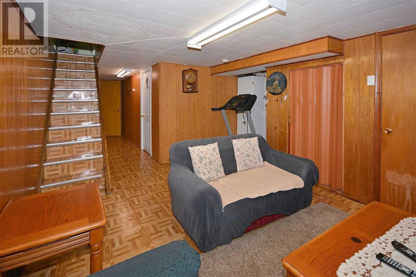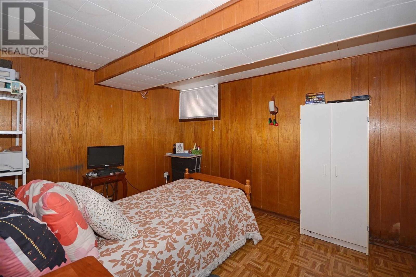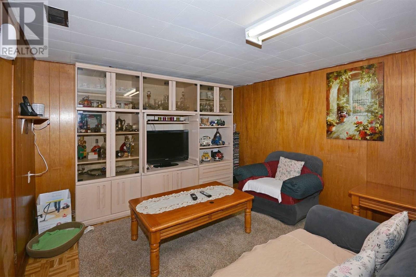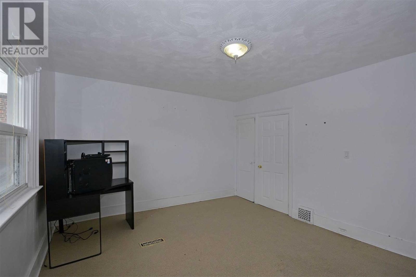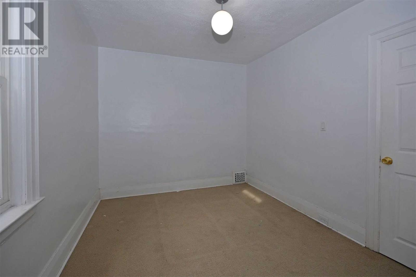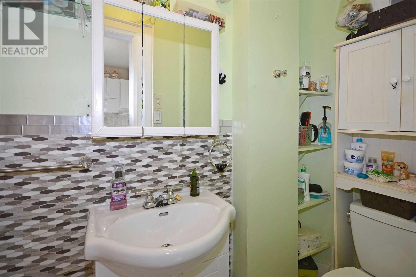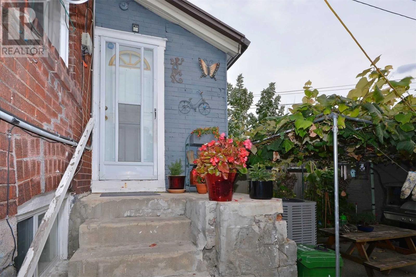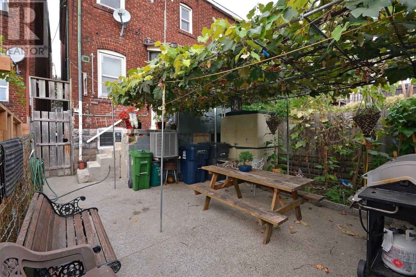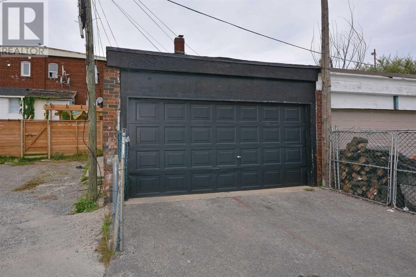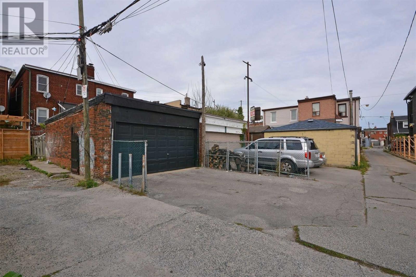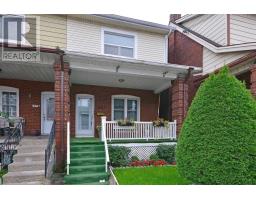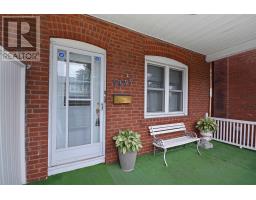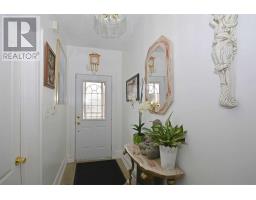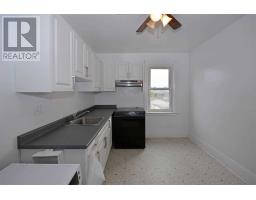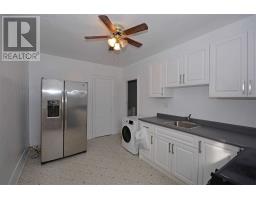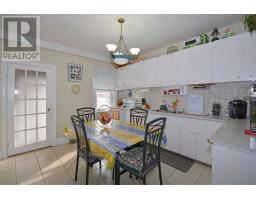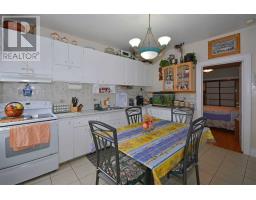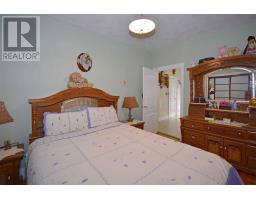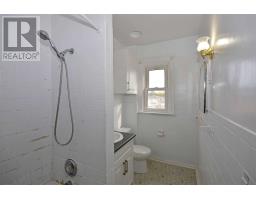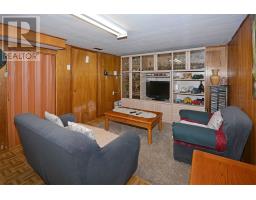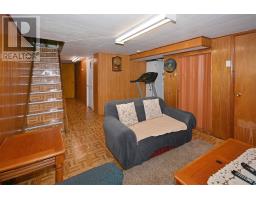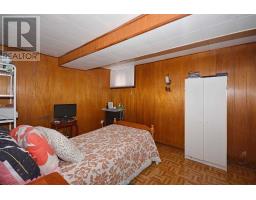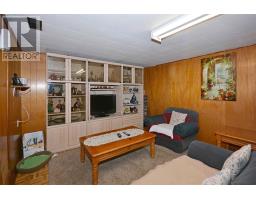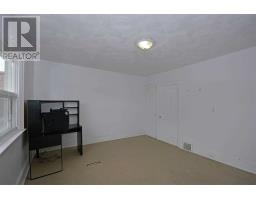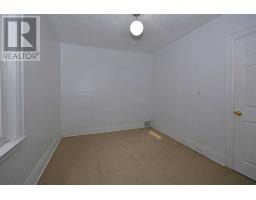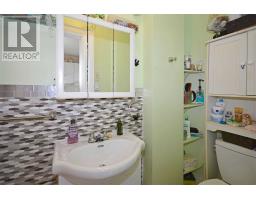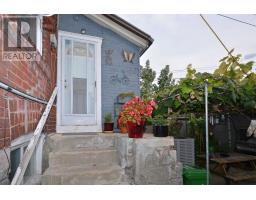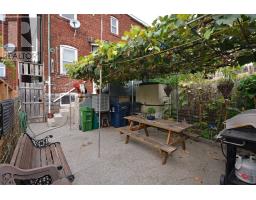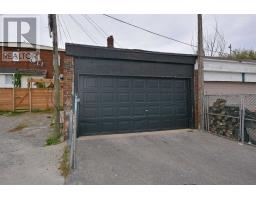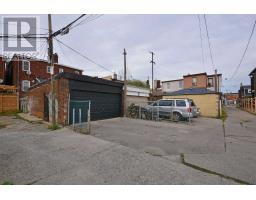4 Bedroom
2 Bathroom
Central Air Conditioning
Forced Air
$784,900
Great Opportunity, Well Maintained Home In Family Friendly Area New Development, Eglinton Lrt, Transit At Your Doorstep. Currently 2 Units Main Floor And Lower At $1832. Plus 60% Utilities And 2nd Floor At $1800 Plus 40% Utilities. (Vacant) Excellent Main Tenants Will Stay. Large 2 Car Garage And Possible Laneway Housing In The Future. Great Yard.**** EXTRAS **** 2 Fridges, 2 Stoves, 2 Washer/Dryers Ready To Move In 1 Unit Rent The Other Or Convert To Large 3 Bedroom Home. (id:25308)
Property Details
|
MLS® Number
|
W4598485 |
|
Property Type
|
Single Family |
|
Community Name
|
Weston-Pellam Park |
|
Amenities Near By
|
Schools |
|
Parking Space Total
|
4 |
Building
|
Bathroom Total
|
2 |
|
Bedrooms Above Ground
|
3 |
|
Bedrooms Below Ground
|
1 |
|
Bedrooms Total
|
4 |
|
Basement Development
|
Finished |
|
Basement Type
|
N/a (finished) |
|
Construction Style Attachment
|
Semi-detached |
|
Cooling Type
|
Central Air Conditioning |
|
Exterior Finish
|
Brick, Vinyl |
|
Heating Fuel
|
Natural Gas |
|
Heating Type
|
Forced Air |
|
Stories Total
|
2 |
|
Type
|
House |
Parking
Land
|
Acreage
|
No |
|
Land Amenities
|
Schools |
|
Size Irregular
|
18.17 X 126.8 Ft |
|
Size Total Text
|
18.17 X 126.8 Ft |
Rooms
| Level |
Type |
Length |
Width |
Dimensions |
|
Lower Level |
Recreational, Games Room |
15.91 m |
10.76 m |
15.91 m x 10.76 m |
|
Lower Level |
Bedroom |
13.05 m |
9.09 m |
13.05 m x 9.09 m |
|
Main Level |
Living Room |
10.92 m |
10.33 m |
10.92 m x 10.33 m |
|
Main Level |
Bedroom |
10.1 m |
9.41 m |
10.1 m x 9.41 m |
|
Main Level |
Kitchen |
13.19 m |
11.58 m |
13.19 m x 11.58 m |
|
Main Level |
Foyer |
7.94 m |
4.85 m |
7.94 m x 4.85 m |
|
Upper Level |
Master Bedroom |
12.73 m |
15.12 m |
12.73 m x 15.12 m |
|
Upper Level |
Bedroom 2 |
12.2 m |
9.35 m |
12.2 m x 9.35 m |
|
Upper Level |
Kitchen |
14.04 m |
9.35 m |
14.04 m x 9.35 m |
Utilities
|
Sewer
|
Available |
|
Natural Gas
|
Available |
|
Electricity
|
Available |
|
Cable
|
Available |
https://www.realtor.ca/PropertyDetails.aspx?PropertyId=21212724
