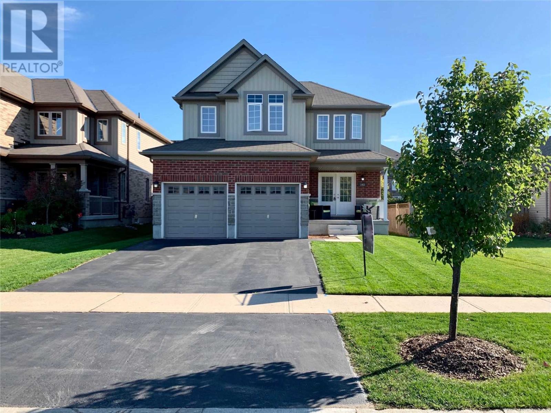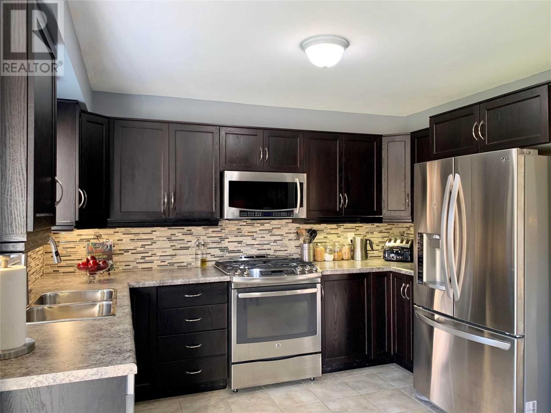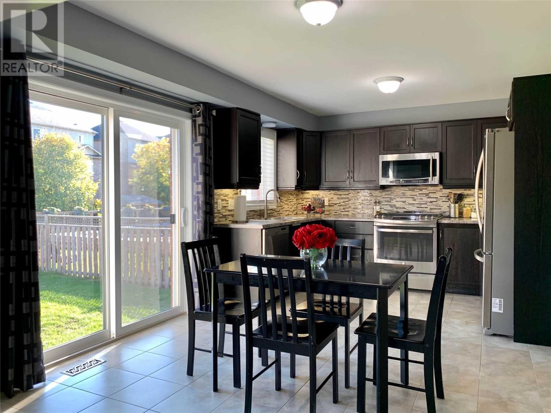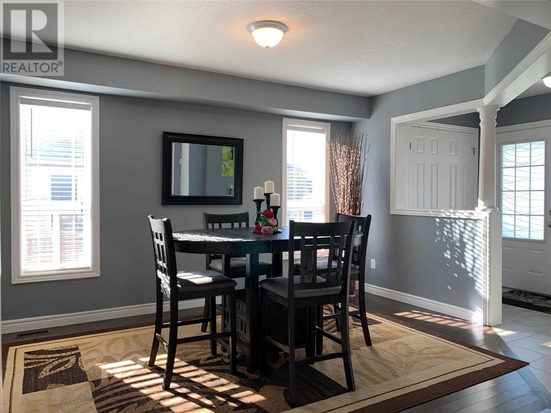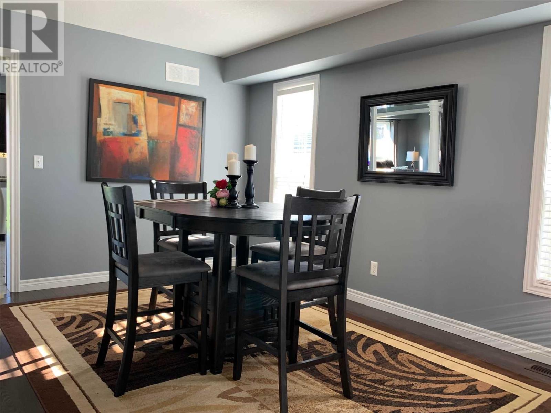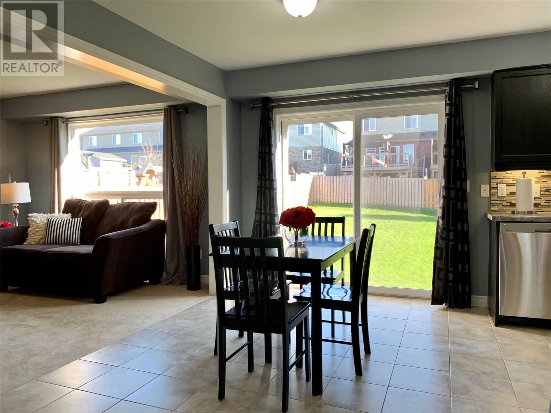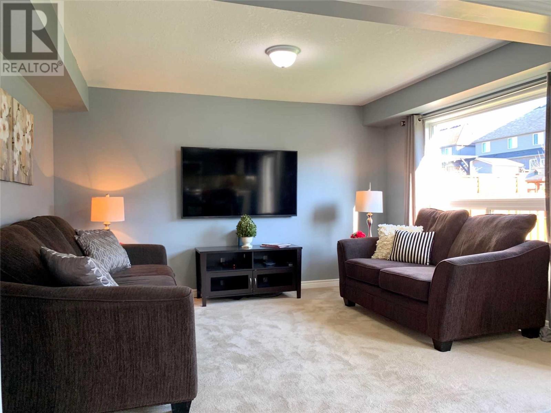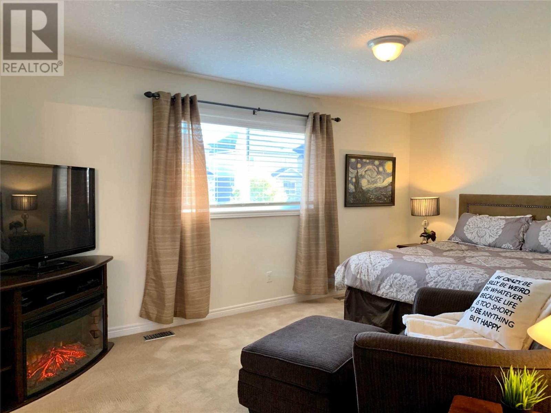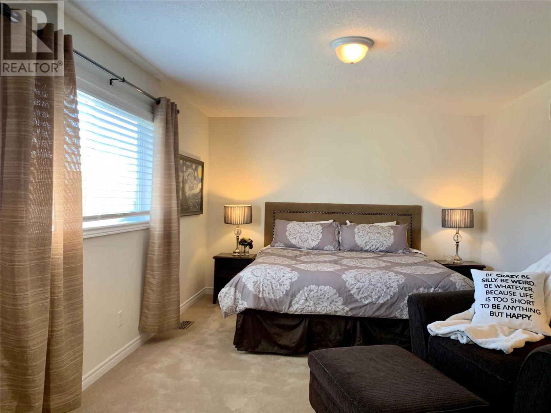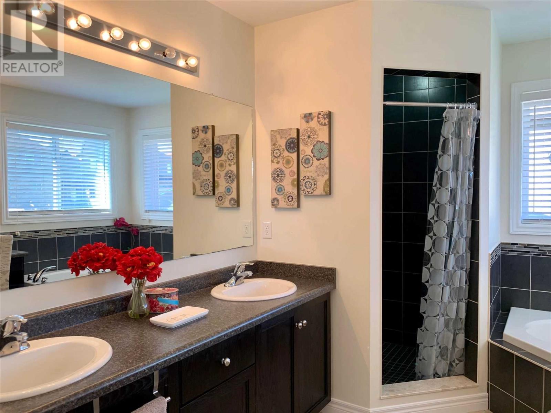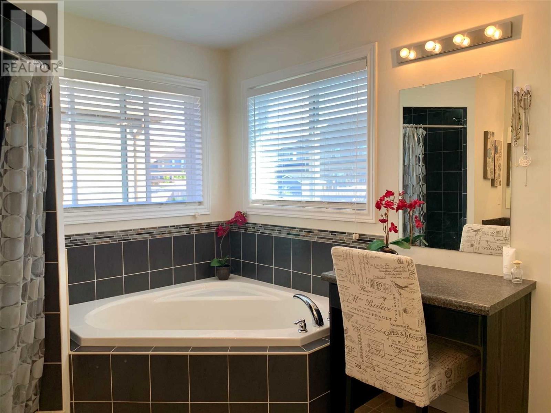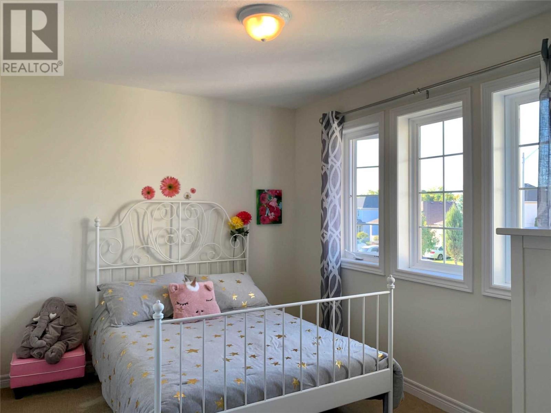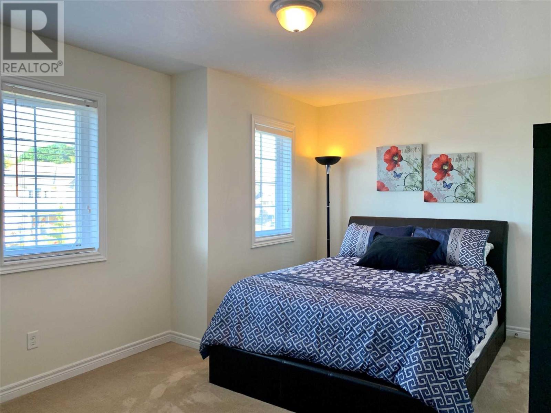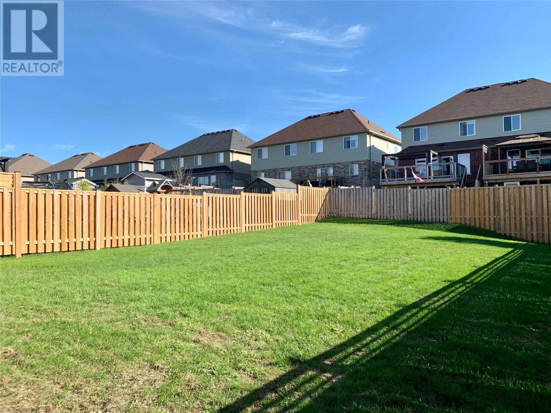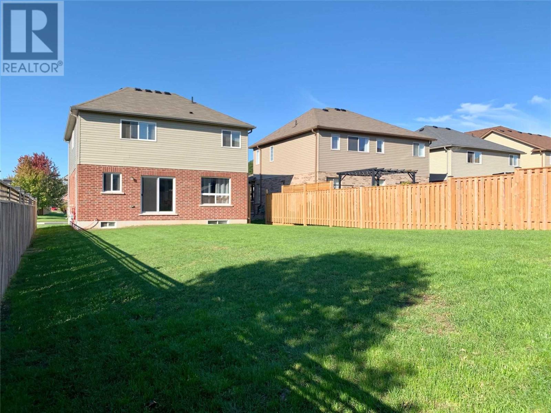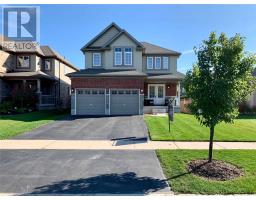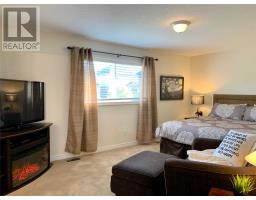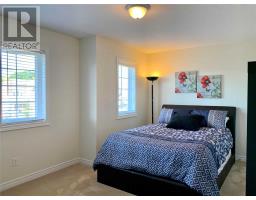4 Bedroom
3 Bathroom
Central Air Conditioning
Forced Air
$599,900
***Must Be Seen***Very Well Kept ""Dream Hill"" 4 Bedroom Model Home, Quality Built By Tice River Homes In The Quiet Village Of Ayr. Located On A Spacious Lot, Almost 150' Deep, Built In 2014 Featuring A Modern Layout With 1953Sq'. A Large Eat In Kitchen Overlooks The Family Room With Access To Yard Through Patio Doors. Your Growing Family Will Love The Garage Door Entry To The Mudroom/Laundry With A 2Pc Powder Room Adjacent. Book Now While It Lasts!!**** EXTRAS **** Huge Master Suite With Spacious Ensuite Bathroom Featuring Double Sinks, Soaker Tub, Separate Shower And Built In Make Up Table. Bright Basement Has A Huge Lookout Window And Awaits Your Finishing Touches. Freshly Painted Shows A++ (id:25308)
Property Details
|
MLS® Number
|
X4605132 |
|
Property Type
|
Single Family |
|
Parking Space Total
|
4 |
Building
|
Bathroom Total
|
3 |
|
Bedrooms Above Ground
|
4 |
|
Bedrooms Total
|
4 |
|
Basement Development
|
Unfinished |
|
Basement Type
|
Full (unfinished) |
|
Construction Style Attachment
|
Detached |
|
Cooling Type
|
Central Air Conditioning |
|
Exterior Finish
|
Brick, Vinyl |
|
Heating Fuel
|
Natural Gas |
|
Heating Type
|
Forced Air |
|
Stories Total
|
2 |
|
Type
|
House |
Parking
Land
|
Acreage
|
No |
|
Size Irregular
|
43.47 X 147.64 Ft |
|
Size Total Text
|
43.47 X 147.64 Ft |
Rooms
| Level |
Type |
Length |
Width |
Dimensions |
|
Main Level |
Kitchen |
2.13 m |
3.49 m |
2.13 m x 3.49 m |
|
Main Level |
Eating Area |
2.47 m |
4.39 m |
2.47 m x 4.39 m |
|
Main Level |
Family Room |
3.38 m |
4.27 m |
3.38 m x 4.27 m |
|
Main Level |
Dining Room |
3.96 m |
4.27 m |
3.96 m x 4.27 m |
|
Main Level |
Laundry Room |
1.8 m |
2.74 m |
1.8 m x 2.74 m |
|
Upper Level |
Master Bedroom |
5.15 m |
3.63 m |
5.15 m x 3.63 m |
|
Upper Level |
Bathroom |
3.05 m |
3.05 m |
3.05 m x 3.05 m |
|
Upper Level |
Bedroom 2 |
3.63 m |
2.68 m |
3.63 m x 2.68 m |
|
Upper Level |
Bedroom 3 |
3.63 m |
2.7 m |
3.63 m x 2.7 m |
|
Upper Level |
Bedroom 4 |
4.63 m |
3.35 m |
4.63 m x 3.35 m |
|
Upper Level |
Bathroom |
|
|
|
https://www.realtor.ca/PropertyDetails.aspx?PropertyId=21235922
