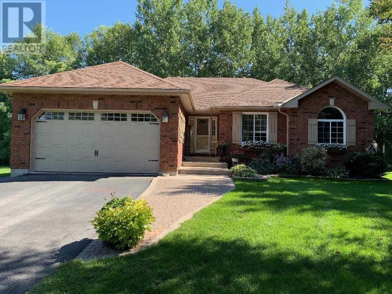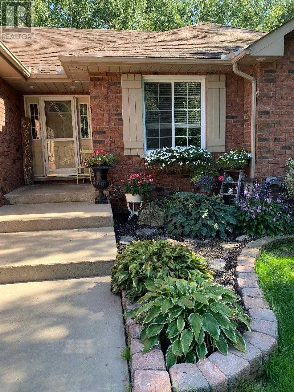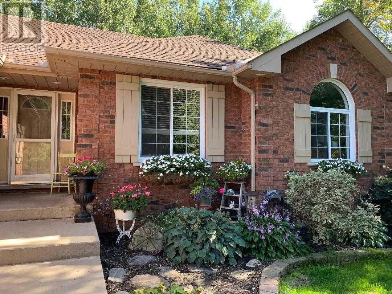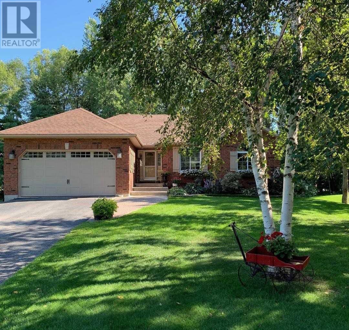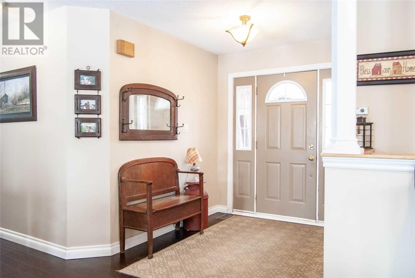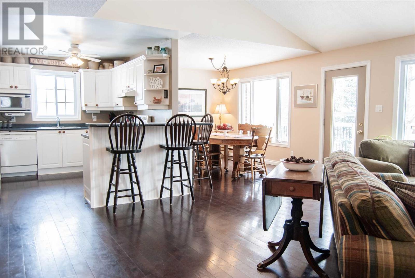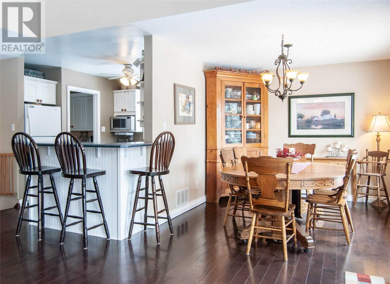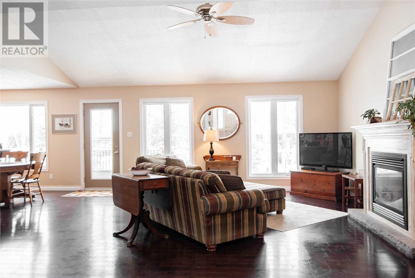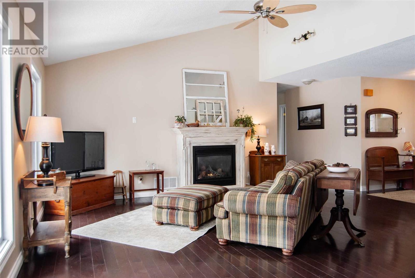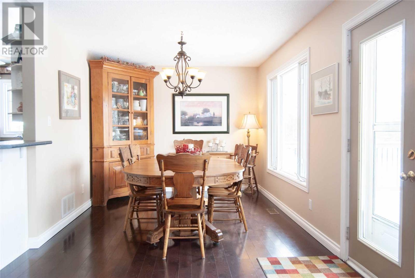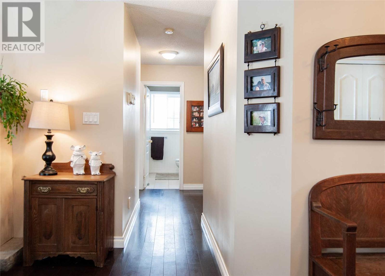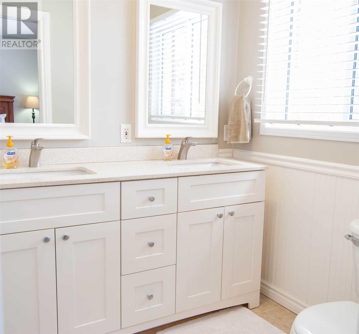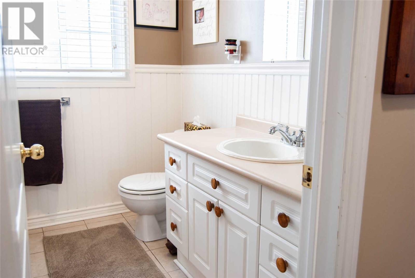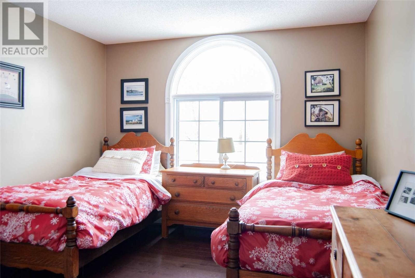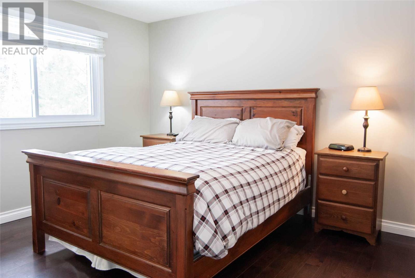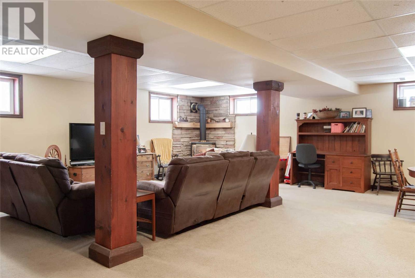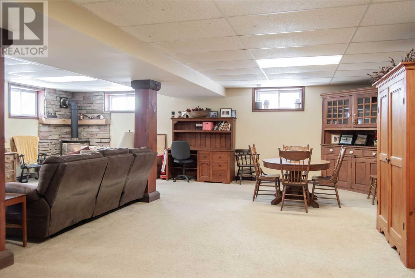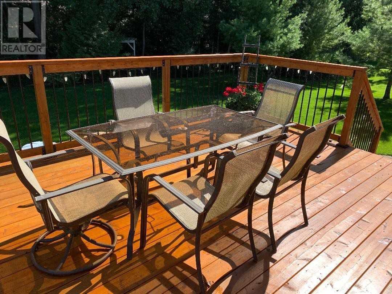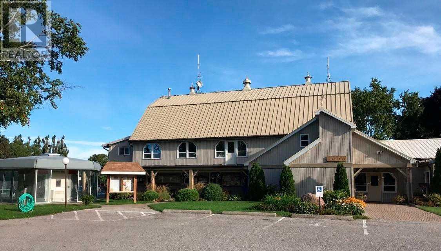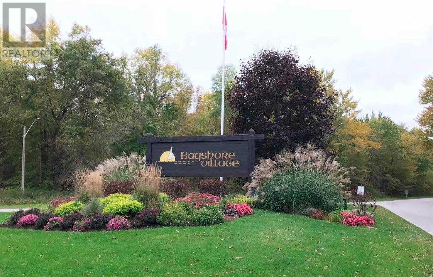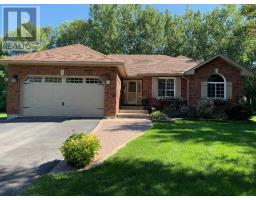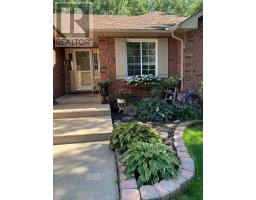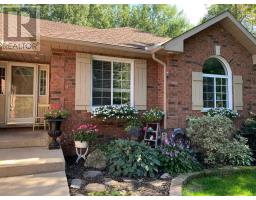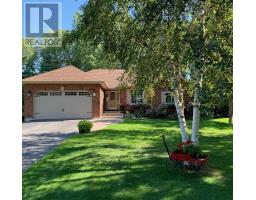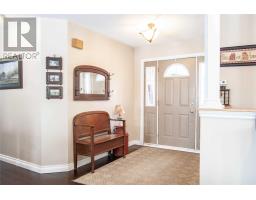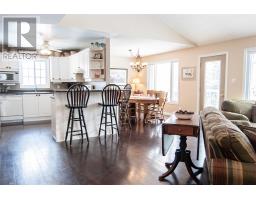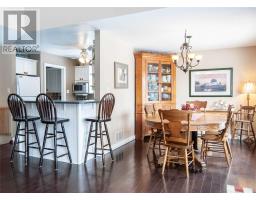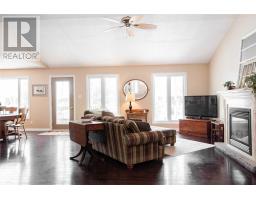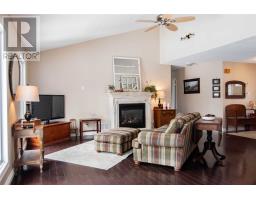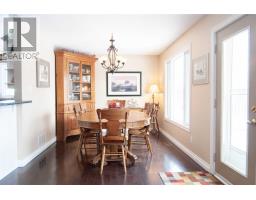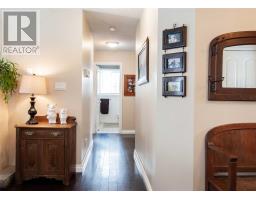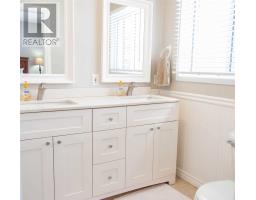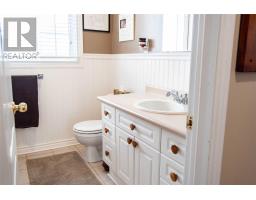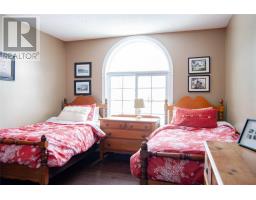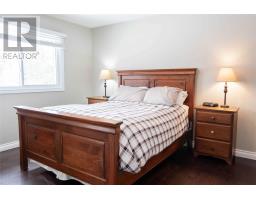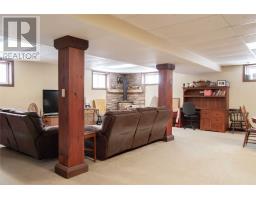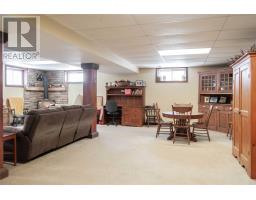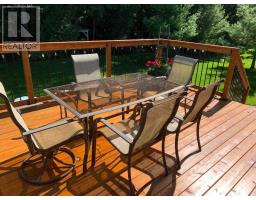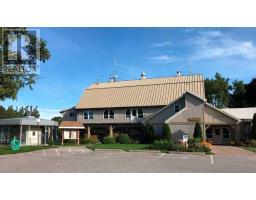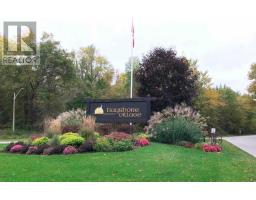193 Bayshore Dr Ramara, Ontario L0K 1B0
$605,000
Enjoy The Lifestyle Of Bayshore Village With This 4 Bed, 3 Bath All Brick Bungalow, Situated On A Beautifully Landscaped Lot With Mature Trees. This Open Concept Kitchen/Dining/Living Room Home Is Bright & Airy With Large Windows And Cathedral Ceilings. The Main Floor Features Hardwood Floors Throughout, Propane Fireplace And W/O To Large Deck To The Backyard. Double Car Garage With Inside Entry To Main Floor Laundry.**** EXTRAS **** The Full Finished Basement Has Another Large Bedroom, Fireplace & A Workroom & Cold Storage. Includes Fridge, Stove, Dishwasher, All Electric Light Fixtures, White Blinds For All Windows, Washer/Dryer & Hot Water Tank Owned. (id:25308)
Open House
This property has open houses!
1:00 pm
Ends at:4:00 pm
1:00 pm
Ends at:4:00 pm
Property Details
| MLS® Number | S4523434 |
| Property Type | Single Family |
| Community Name | Brechin |
| Amenities Near By | Marina |
| Parking Space Total | 8 |
Building
| Bathroom Total | 3 |
| Bedrooms Above Ground | 3 |
| Bedrooms Below Ground | 1 |
| Bedrooms Total | 4 |
| Architectural Style | Bungalow |
| Basement Development | Finished |
| Basement Type | N/a (finished) |
| Construction Style Attachment | Detached |
| Cooling Type | Central Air Conditioning |
| Exterior Finish | Brick |
| Fireplace Present | Yes |
| Heating Fuel | Propane |
| Heating Type | Forced Air |
| Stories Total | 1 |
| Type | House |
Parking
| Attached garage |
Land
| Acreage | No |
| Land Amenities | Marina |
| Size Irregular | 100 X 182.11 Ft |
| Size Total Text | 100 X 182.11 Ft |
Rooms
| Level | Type | Length | Width | Dimensions |
|---|---|---|---|---|
| Basement | Family Room | 8.16 m | 7.65 m | 8.16 m x 7.65 m |
| Basement | Bedroom 4 | 6.46 m | 3.77 m | 6.46 m x 3.77 m |
| Basement | Bathroom | |||
| Main Level | Living Room | 5.97 m | 5.09 m | 5.97 m x 5.09 m |
| Main Level | Dining Room | 3.01 m | 3.56 m | 3.01 m x 3.56 m |
| Main Level | Kitchen | 3.81 m | 2.46 m | 3.81 m x 2.46 m |
| Main Level | Master Bedroom | 3.35 m | 4.32 m | 3.35 m x 4.32 m |
| Main Level | Bedroom 2 | 3.35 m | 3.81 m | 3.35 m x 3.81 m |
| Main Level | Bedroom 3 | 3.2 m | 3.68 m | 3.2 m x 3.68 m |
| Main Level | Bathroom |
Utilities
| Sewer | Installed |
| Electricity | Installed |
| Cable | Installed |
https://www.realtor.ca/PropertyDetails.aspx?PropertyId=20945419
Interested?
Contact us for more information
