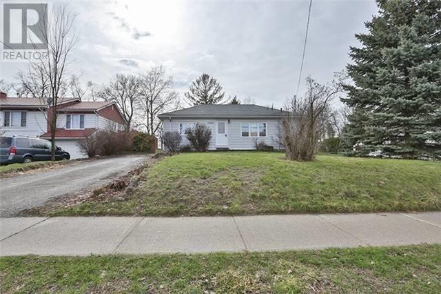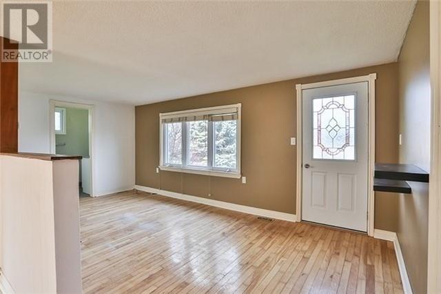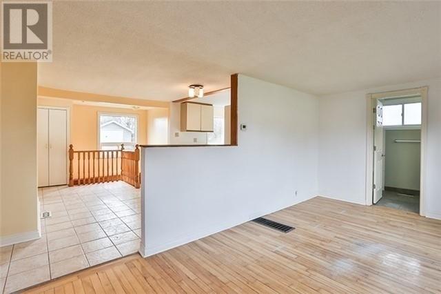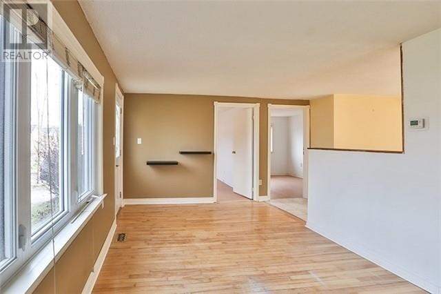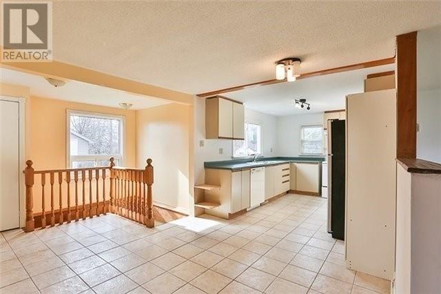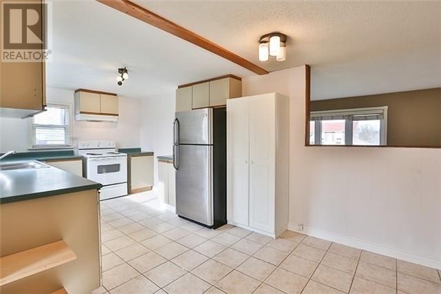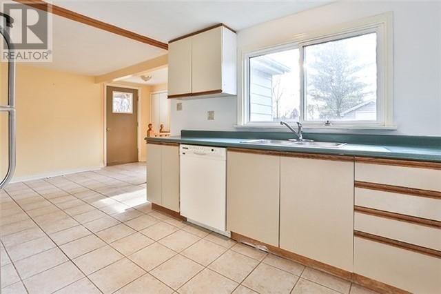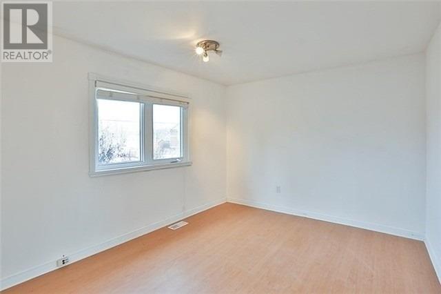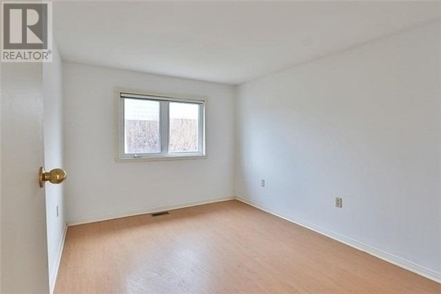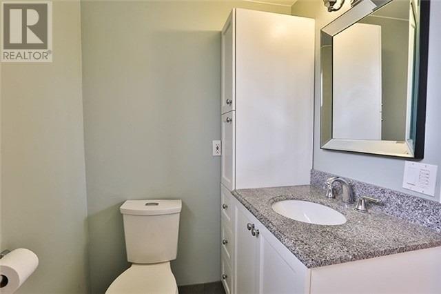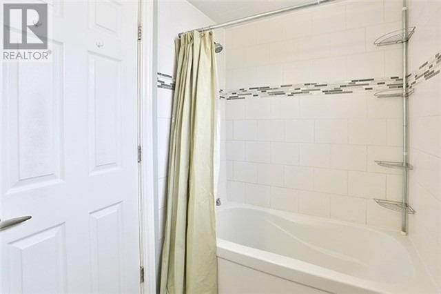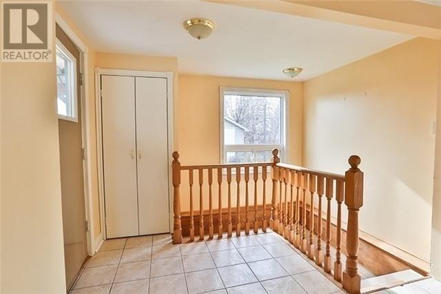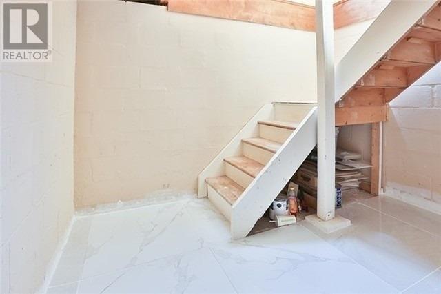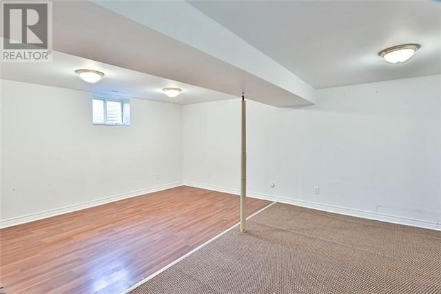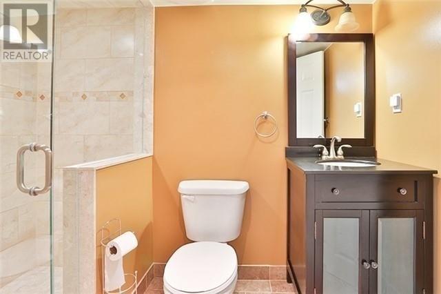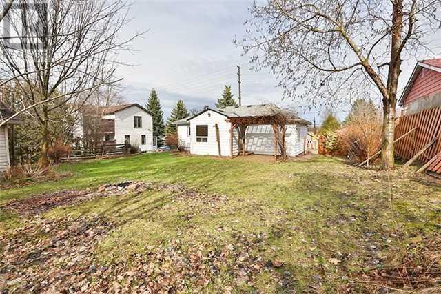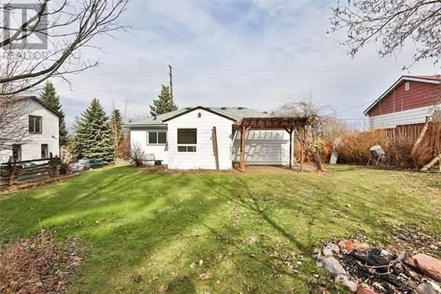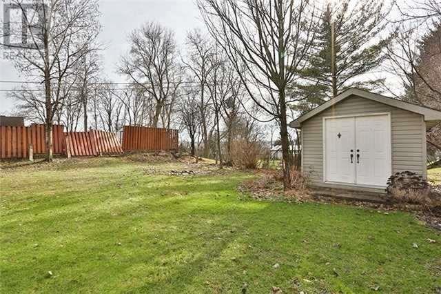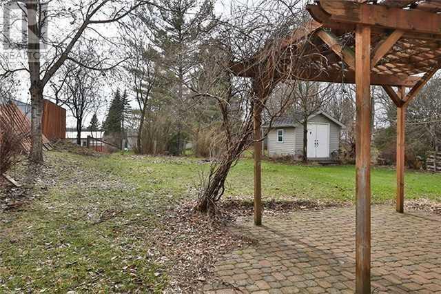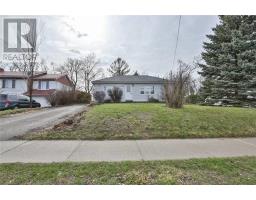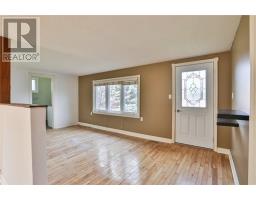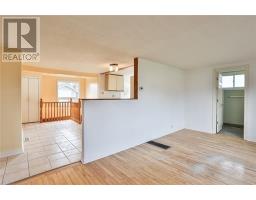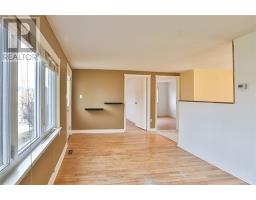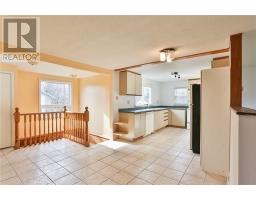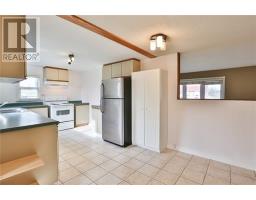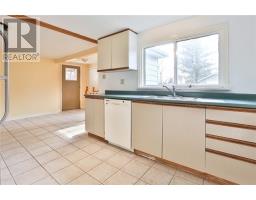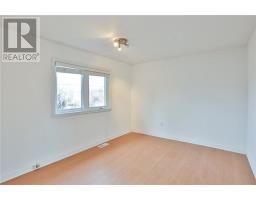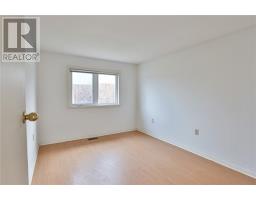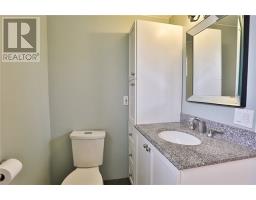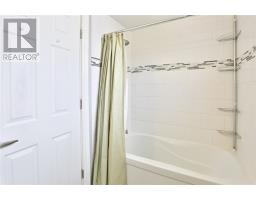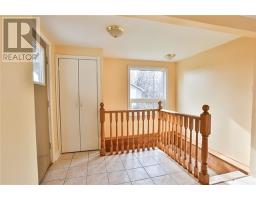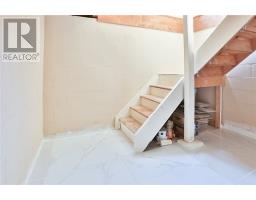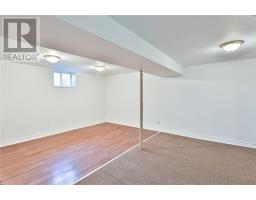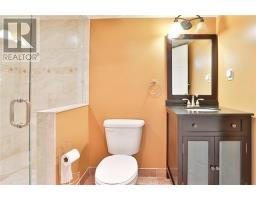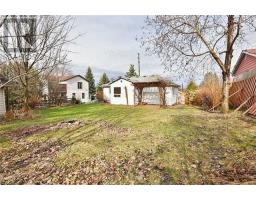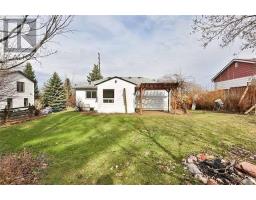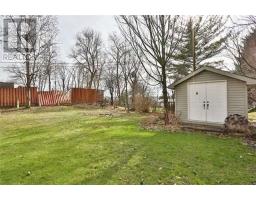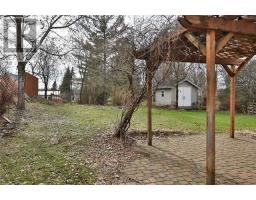19272 Yonge St East Gwillimbury, Ontario L9N 1L5
2 Bedroom
2 Bathroom
Bungalow
Central Air Conditioning
Forced Air
$580,000
Detached 2+1 Bedroom & 2 Bathroom Home. Combined Living/ Dining Room W/ Picture Window. Eat-In Kitchen W/ Pantry. Master Bedroom W/ Large Window. Open Concept! Finished Basement W/ Rec Room & 3Pc Bath. Premium 66' X 120' Lot W/4 Car Parking, Close To Holland Landing Public School, Samuel Launt Park, Oriole Park, Shopping & More.**** EXTRAS **** Including Existing: Dishwasher, Fridge, Stove, Washer & Dryer. All Electrical Light Fixtures. (id:25308)
Property Details
| MLS® Number | N4541914 |
| Property Type | Single Family |
| Neigbourhood | Holland Landing |
| Community Name | Holland Landing |
| Amenities Near By | Marina, Public Transit, Schools |
| Parking Space Total | 4 |
Building
| Bathroom Total | 2 |
| Bedrooms Above Ground | 2 |
| Bedrooms Total | 2 |
| Architectural Style | Bungalow |
| Basement Development | Partially Finished |
| Basement Type | N/a (partially Finished) |
| Construction Style Attachment | Detached |
| Cooling Type | Central Air Conditioning |
| Exterior Finish | Aluminum Siding |
| Heating Fuel | Natural Gas |
| Heating Type | Forced Air |
| Stories Total | 1 |
| Type | House |
Land
| Acreage | No |
| Land Amenities | Marina, Public Transit, Schools |
| Size Irregular | 66.01 X 120 Ft |
| Size Total Text | 66.01 X 120 Ft |
Rooms
| Level | Type | Length | Width | Dimensions |
|---|---|---|---|---|
| Basement | Recreational, Games Room | 5.34 m | 4.13 m | 5.34 m x 4.13 m |
| Main Level | Living Room | 5.54 m | 2.88 m | 5.54 m x 2.88 m |
| Main Level | Kitchen | 6.4 m | 2.98 m | 6.4 m x 2.98 m |
| Main Level | Master Bedroom | 3.52 m | 2.84 m | 3.52 m x 2.84 m |
| Main Level | Bedroom 2 | 3.52 m | 2.88 m | 3.52 m x 2.88 m |
https://www.realtor.ca/PropertyDetails.aspx?PropertyId=21011785
Interested?
Contact us for more information
