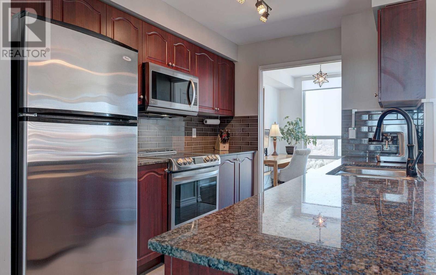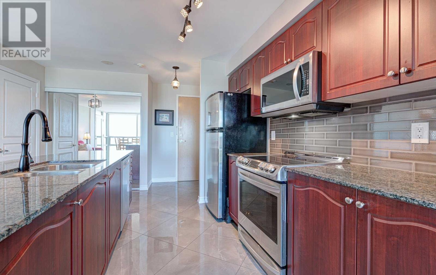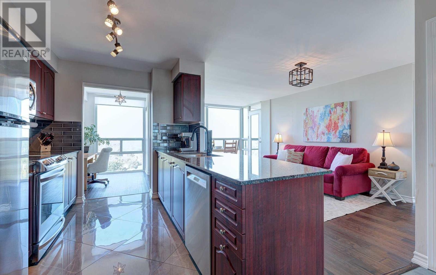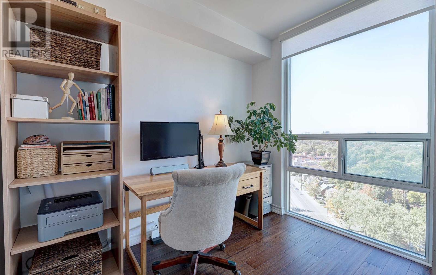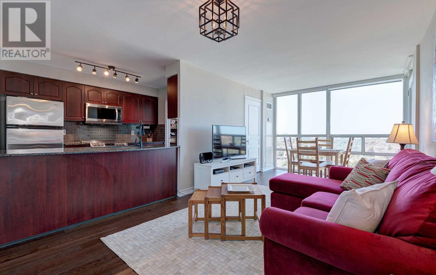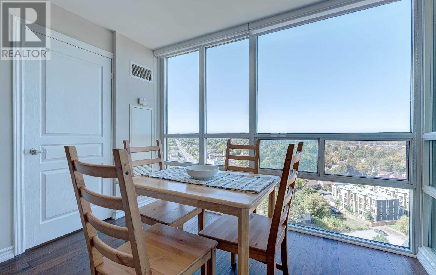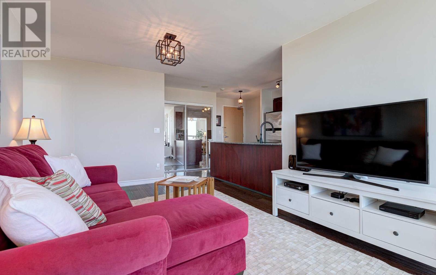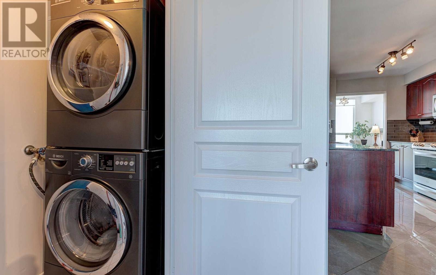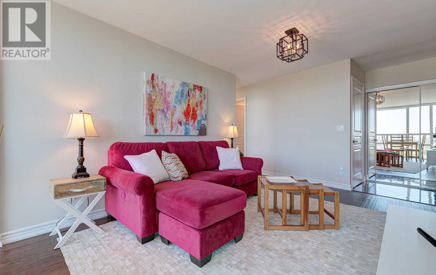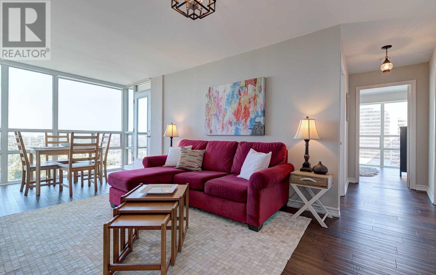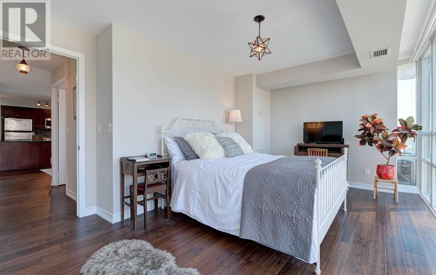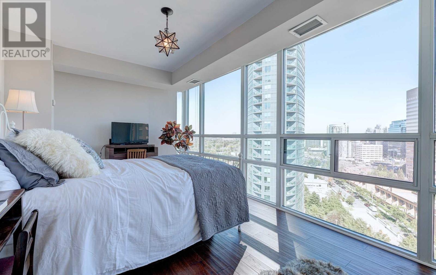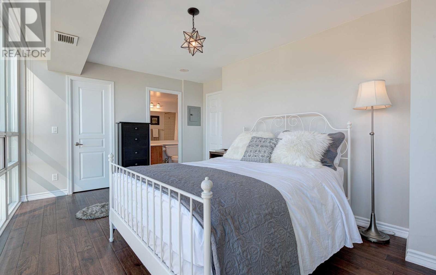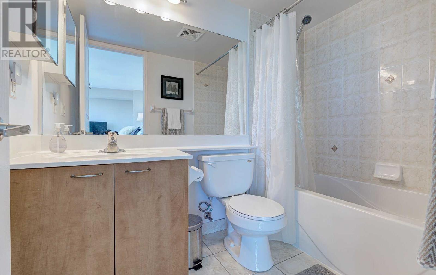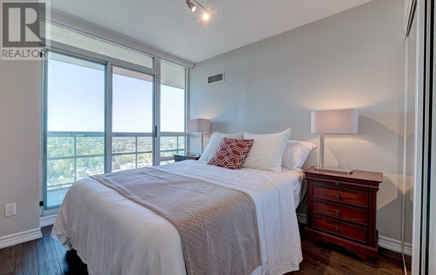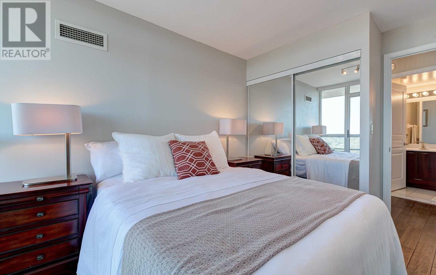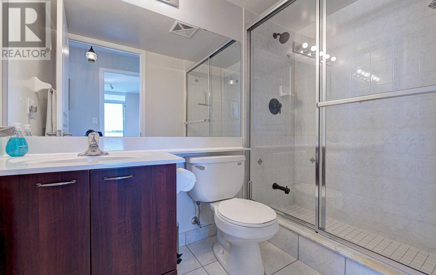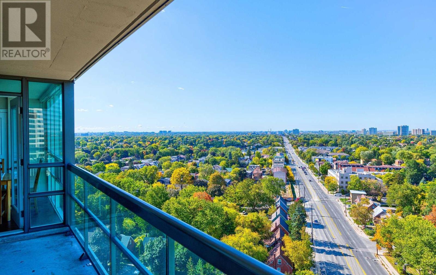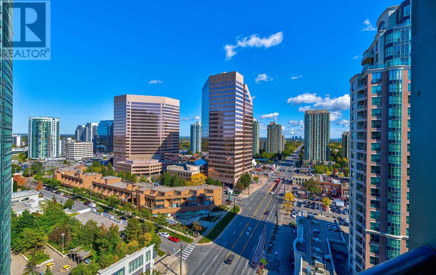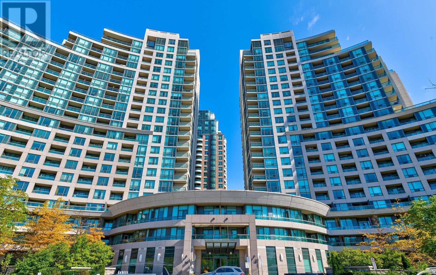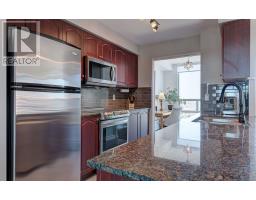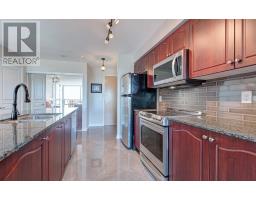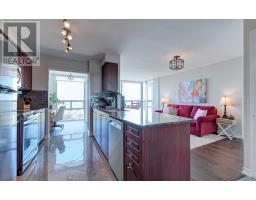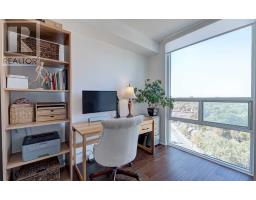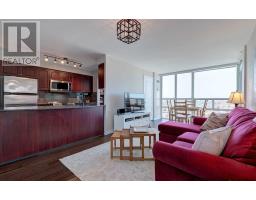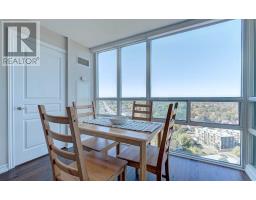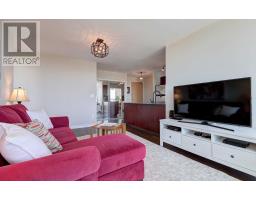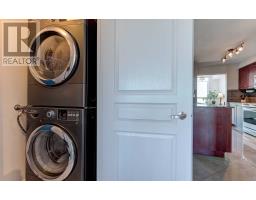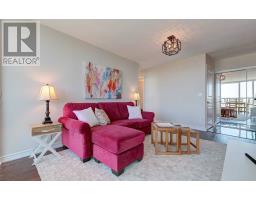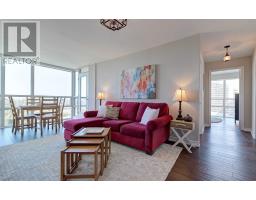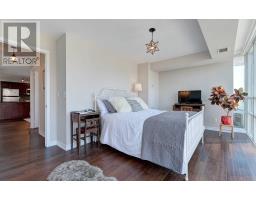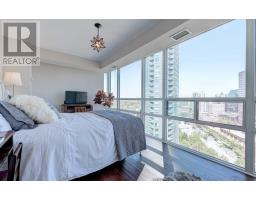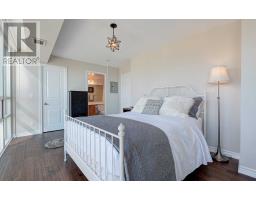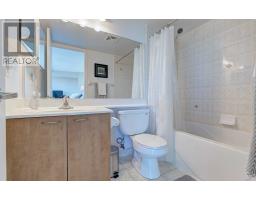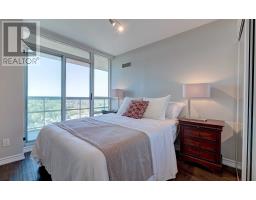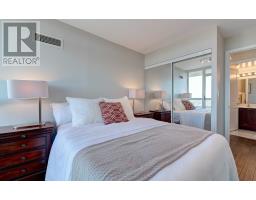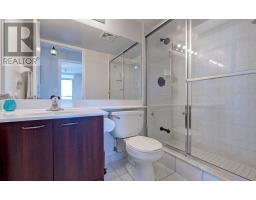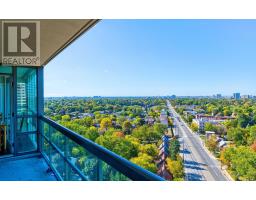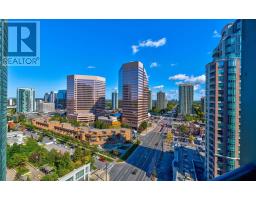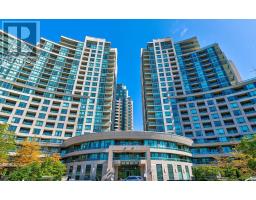#1910 -509 Beecroft Rd Toronto, Ontario M2N 0A3
3 Bedroom
2 Bathroom
Indoor Pool
Central Air Conditioning
Forced Air
$649,000Maintenance,
$873.01 Monthly
Maintenance,
$873.01 MonthlyBright, Spacious, Open Concept 2+1 Corner Unit. Huge Picture Windows W/ Unobstructed Views! 974 Sq' As Per Builder's Plans, Large Balcony, Hardwood Floors Throughout. Gorgeous Chef's Kitchen W/Stainless Steel Appliances, Granite Counter & Breakfast Bar. Den W/ Large Window Can Be 3rd Bedroom. Master W/Private Ensuite. Owned Locker. Tandem Parking 2 Cars! Walk Out To Yonge & Finch & All Amenities. 24 Hr Concierge, Swimming Pool, Exercise Rm & More To Enjoy!**** EXTRAS **** Stainless Steel Fridge, Stove, B/I Dishwasher, Micro, Bosch Washer & Dryer, All Elf's And Windows Coverings (id:25308)
Property Details
| MLS® Number | C4604179 |
| Property Type | Single Family |
| Community Name | Willowdale West |
| Features | Balcony |
| Parking Space Total | 2 |
| Pool Type | Indoor Pool |
Building
| Bathroom Total | 2 |
| Bedrooms Above Ground | 2 |
| Bedrooms Below Ground | 1 |
| Bedrooms Total | 3 |
| Amenities | Storage - Locker, Exercise Centre, Recreation Centre |
| Cooling Type | Central Air Conditioning |
| Exterior Finish | Brick |
| Heating Fuel | Natural Gas |
| Heating Type | Forced Air |
| Type | Apartment |
Parking
| Underground | |
| Visitor parking |
Land
| Acreage | No |
Rooms
| Level | Type | Length | Width | Dimensions |
|---|---|---|---|---|
| Main Level | Living Room | 6.24 m | 3.11 m | 6.24 m x 3.11 m |
| Main Level | Dining Room | 6.24 m | 3.11 m | 6.24 m x 3.11 m |
| Main Level | Kitchen | 4.9 m | 2.72 m | 4.9 m x 2.72 m |
| Main Level | Laundry Room | 1.66 m | 0.97 m | 1.66 m x 0.97 m |
| Main Level | Other | 6.2 m | 1.44 m | 6.2 m x 1.44 m |
| Main Level | Master Bedroom | 5 m | 3 m | 5 m x 3 m |
| Main Level | Bedroom 2 | 3.71 m | 2.78 m | 3.71 m x 2.78 m |
| Main Level | Den | 2.75 m | 2.57 m | 2.75 m x 2.57 m |
https://www.realtor.ca/PropertyDetails.aspx?PropertyId=21231786
Interested?
Contact us for more information
