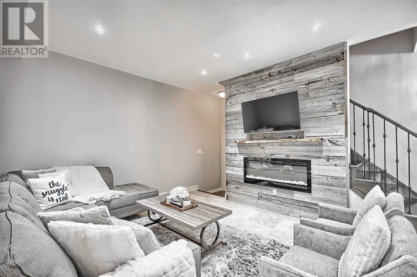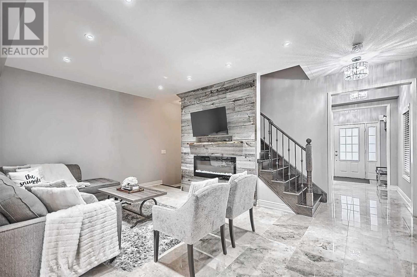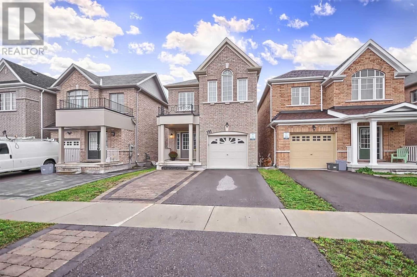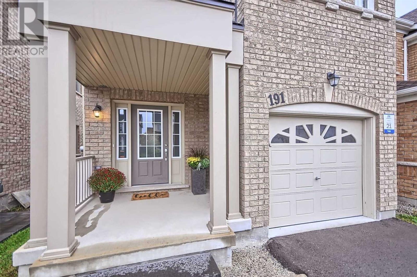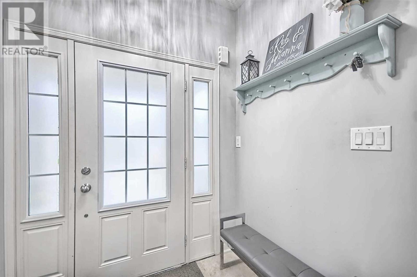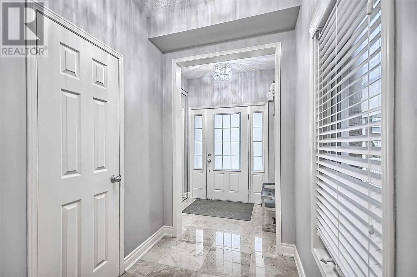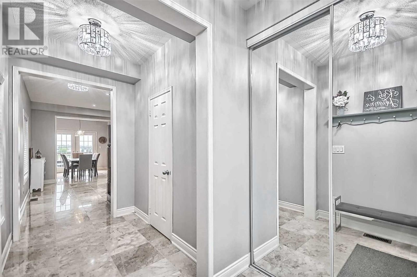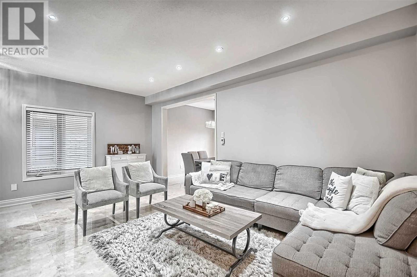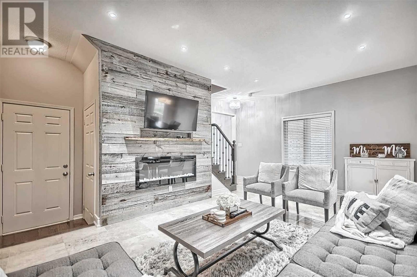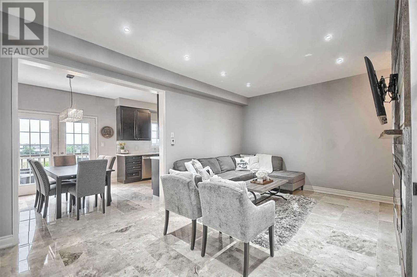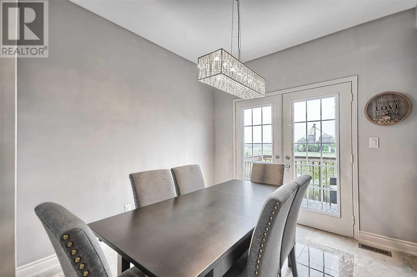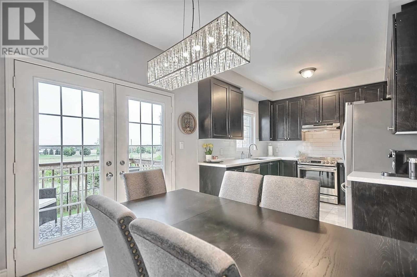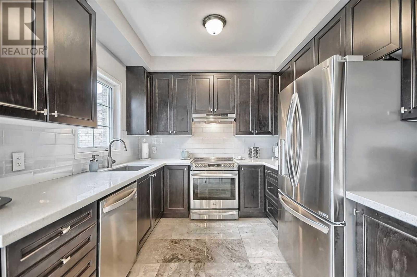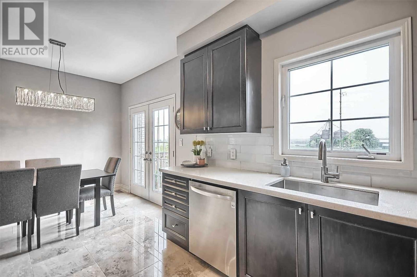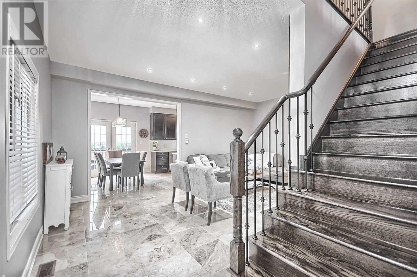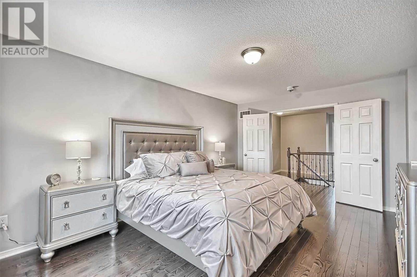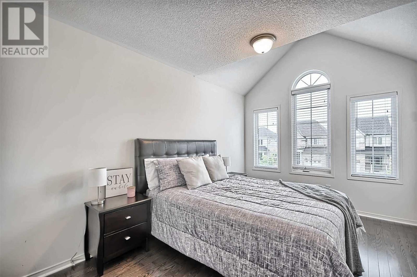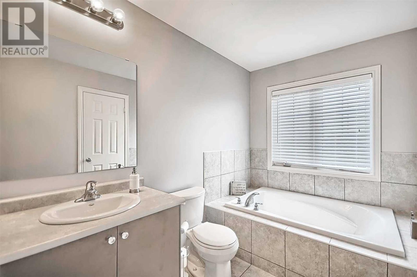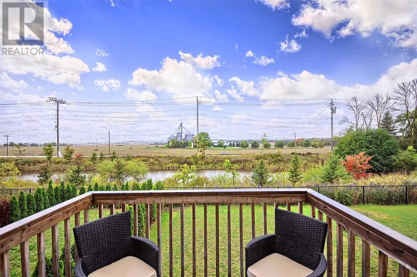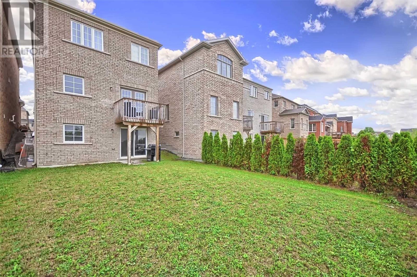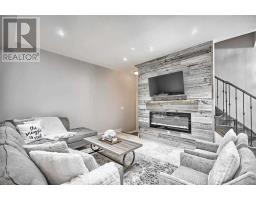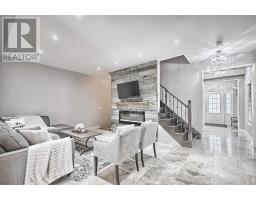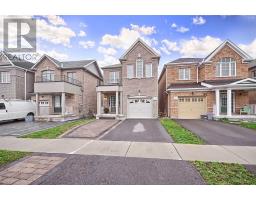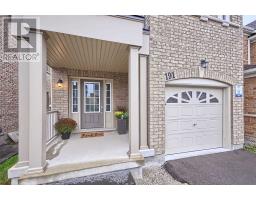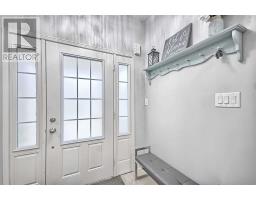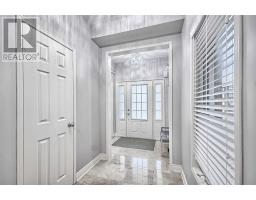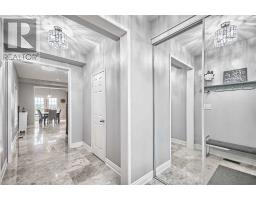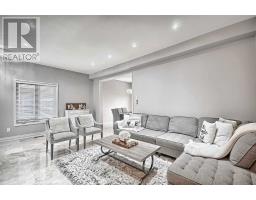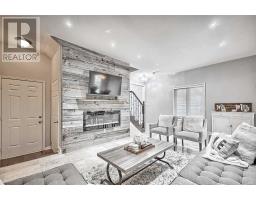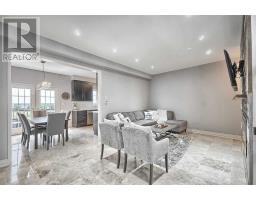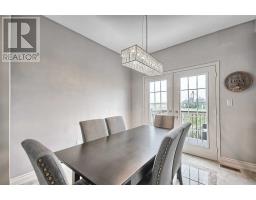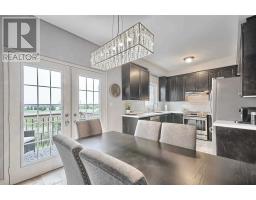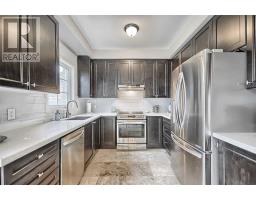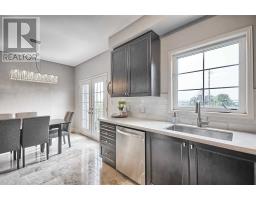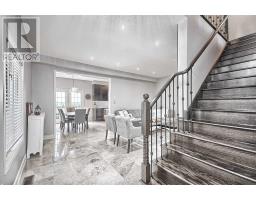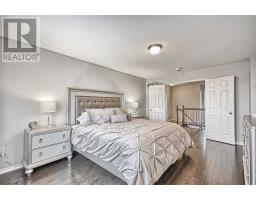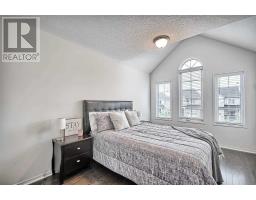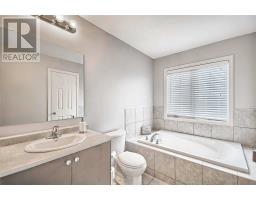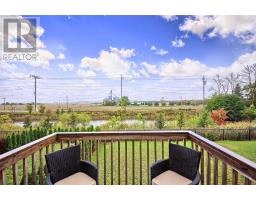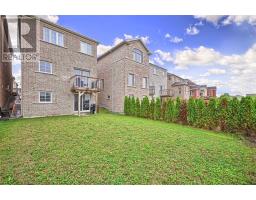191 Armstrong Cres Bradford West Gwillimbury, Ontario L3Z 0L4
3 Bedroom
3 Bathroom
Fireplace
Central Air Conditioning
Forced Air
$719,000
Spectacular 3 Bedroom Brookfield Detached Home With W/O Basement To Premium Ravine Lot, Offering Practical Layout, Upgraded Kitchen Cabinets, Stainless Steel Appliances, Large Family Size Eat-In Kitchen /W W/O To Balcony Overlooking Ravine, Upgraded Porcelain Tiles And Baseboard Trims, Rod Iron Pickets, Hardwood 2nd Floor, Spacious Master W/Lrg Walk-In, 5 Pc Ensuite, Separate Stand Up Shower, Attached Garage W/Direct Access To House. R/I Bath In Bsmt.**** EXTRAS **** S/S Fridge, S/S Stove, S/S Dish Washer, Washer & Dryer , Elf's & Existing Window Coverings Please Exclude Light Fixture In Kitchen (id:25308)
Property Details
| MLS® Number | N4597786 |
| Property Type | Single Family |
| Community Name | Bradford |
| Parking Space Total | 3 |
Building
| Bathroom Total | 3 |
| Bedrooms Above Ground | 3 |
| Bedrooms Total | 3 |
| Basement Features | Walk Out |
| Basement Type | N/a |
| Construction Style Attachment | Detached |
| Cooling Type | Central Air Conditioning |
| Exterior Finish | Brick |
| Fireplace Present | Yes |
| Heating Fuel | Natural Gas |
| Heating Type | Forced Air |
| Stories Total | 2 |
| Type | House |
Parking
| Attached garage |
Land
| Acreage | No |
| Size Irregular | 27 X 110 Ft |
| Size Total Text | 27 X 110 Ft |
Rooms
| Level | Type | Length | Width | Dimensions |
|---|---|---|---|---|
| Second Level | Master Bedroom | 5.3 m | 3.95 m | 5.3 m x 3.95 m |
| Second Level | Bedroom 2 | 4.27 m | 2.93 m | 4.27 m x 2.93 m |
| Second Level | Bedroom 3 | 3.35 m | 2.93 m | 3.35 m x 2.93 m |
| Basement | Recreational, Games Room | |||
| Ground Level | Living Room | 5.51 m | 3.59 m | 5.51 m x 3.59 m |
| Ground Level | Kitchen | 3.05 m | 3.05 m | 3.05 m x 3.05 m |
| Ground Level | Eating Area | 2.9 m | 2.9 m | 2.9 m x 2.9 m |
https://www.realtor.ca/PropertyDetails.aspx?PropertyId=21209434
Interested?
Contact us for more information
