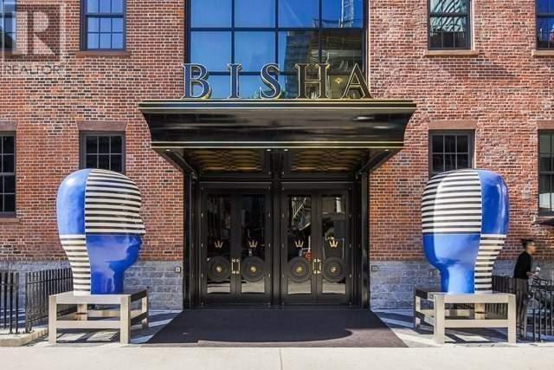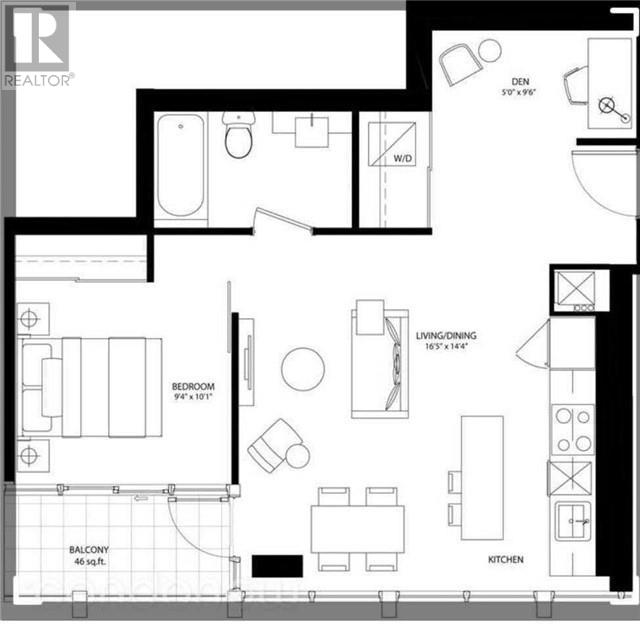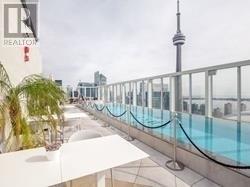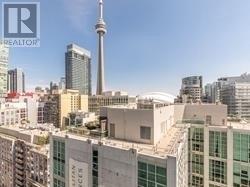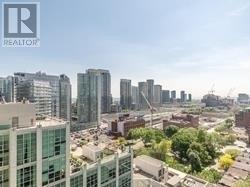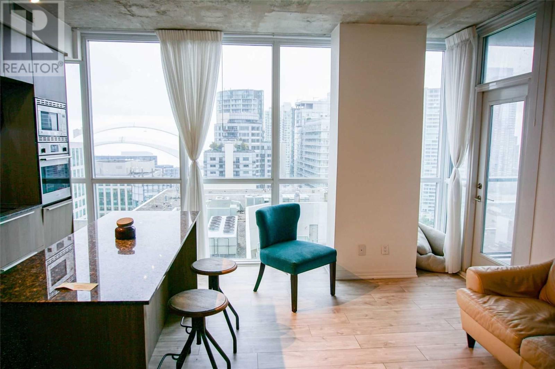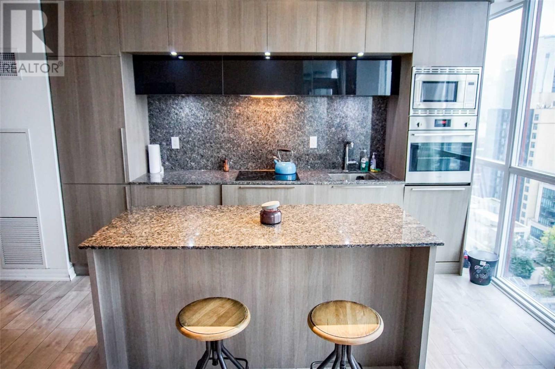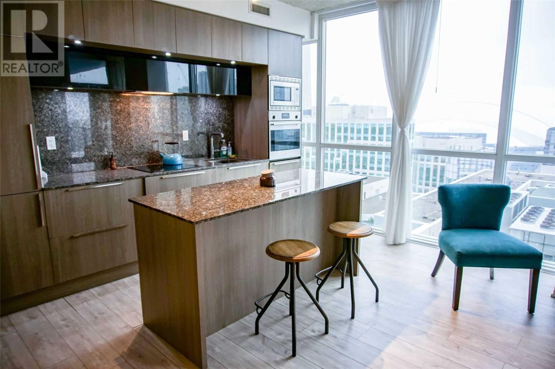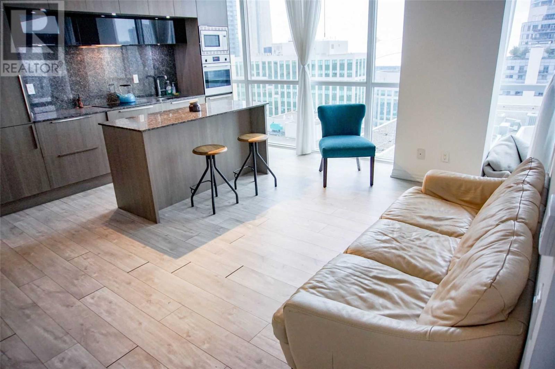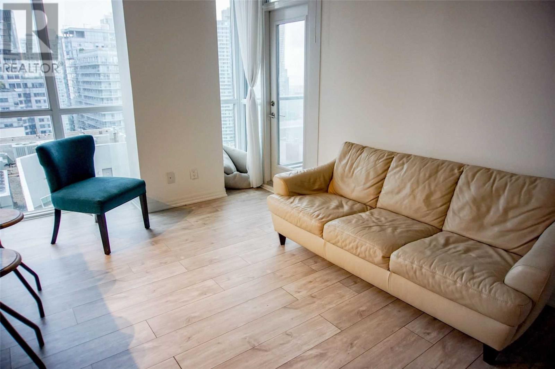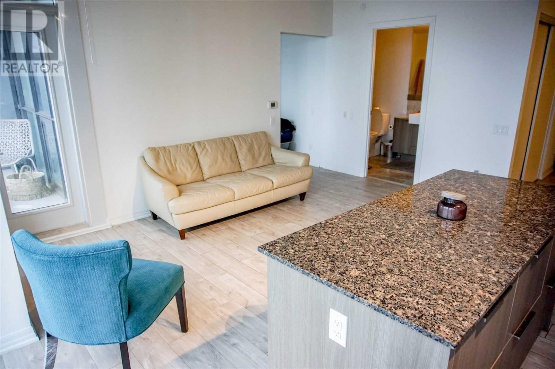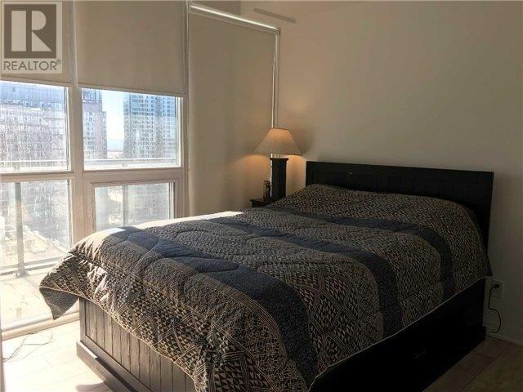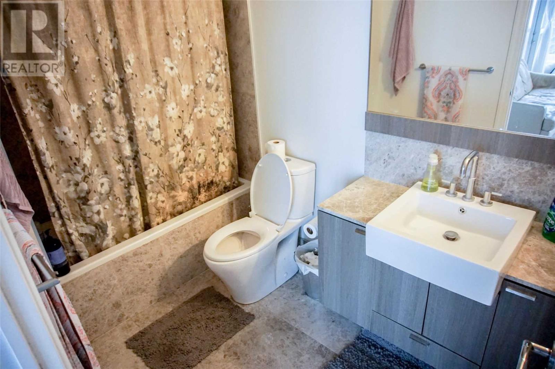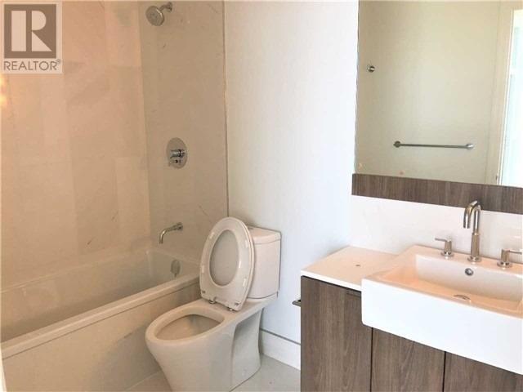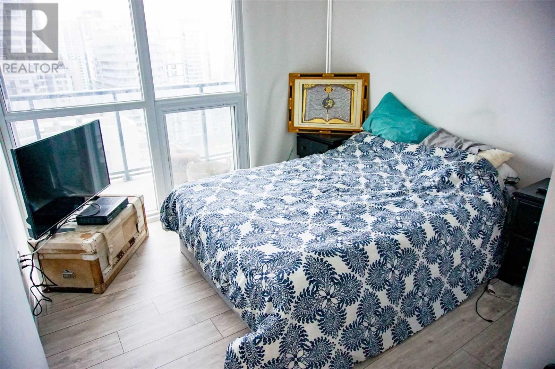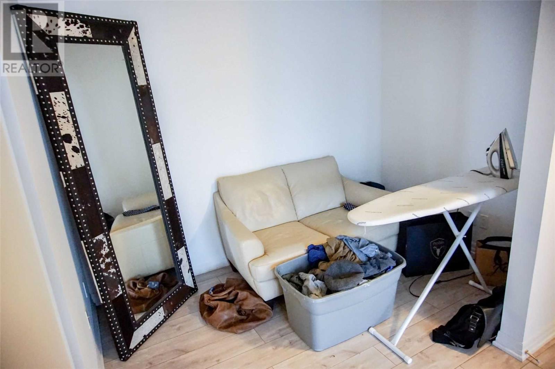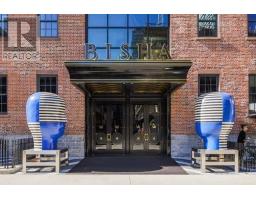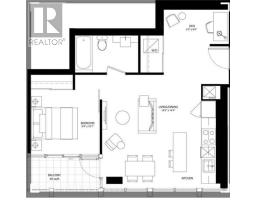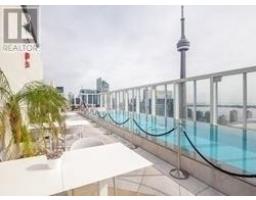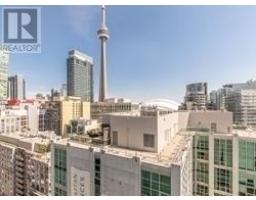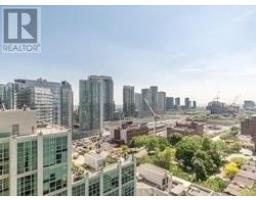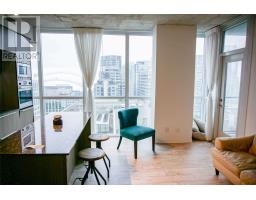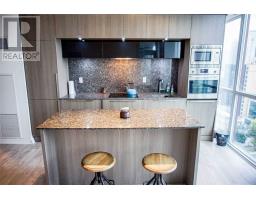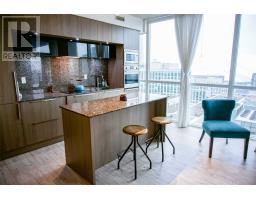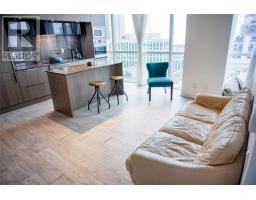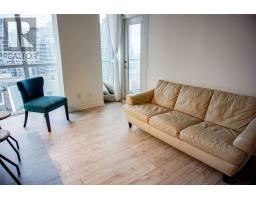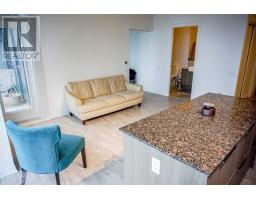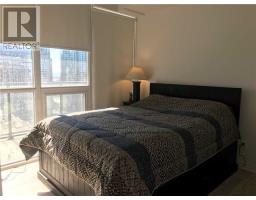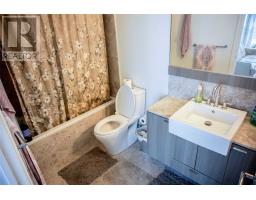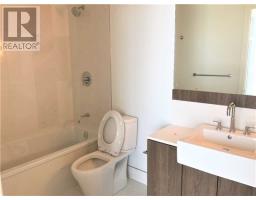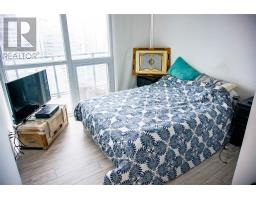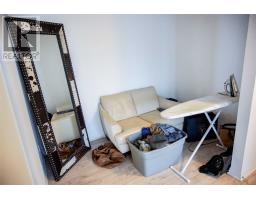#1906 -88 Blue Jays Way Toronto, Ontario M5V 2G3
2 Bedroom
1 Bathroom
Fireplace
Outdoor Pool
Central Air Conditioning
Forced Air
$788,888Maintenance,
$619.33 Monthly
Maintenance,
$619.33 MonthlyWelcome To The Prestigious Bisha Hotel And Private Residence. Best 1+Den ""Giselle"" Floor Plan W/ Breathtaking Southern Views Of The City And Waterfront. Large Den. Open Concept, 9-Ft Exposed Concrete Ceilings, Spacious Living Room With Floor-To-Ceiling Insulated Double-Glazed Windows. Parking & Locker Incl. Enjoy Hotel Amenities Rooftop Lounge/Infinity Pool And Restos. Nightlife Right In Your Bldg!**** EXTRAS **** Fridge, Stove, Microwave, Dishwasher, Stacked Washer And Dryer. All Existing Electrical Light Fixtures And Window Coverings. (id:25308)
Property Details
| MLS® Number | C4599458 |
| Property Type | Single Family |
| Community Name | Waterfront Communities C1 |
| Amenities Near By | Public Transit |
| Features | Balcony |
| Parking Space Total | 1 |
| Pool Type | Outdoor Pool |
| View Type | View |
Building
| Bathroom Total | 1 |
| Bedrooms Above Ground | 1 |
| Bedrooms Below Ground | 1 |
| Bedrooms Total | 2 |
| Amenities | Storage - Locker, Security/concierge, Party Room, Exercise Centre |
| Cooling Type | Central Air Conditioning |
| Fire Protection | Security Guard |
| Fireplace Present | Yes |
| Heating Fuel | Natural Gas |
| Heating Type | Forced Air |
| Type | Apartment |
Parking
| Underground |
Land
| Acreage | No |
| Land Amenities | Public Transit |
Rooms
| Level | Type | Length | Width | Dimensions |
|---|---|---|---|---|
| Main Level | Living Room | 4.69 m | 3.05 m | 4.69 m x 3.05 m |
| Main Level | Dining Room | 3.05 m | 4.69 m | 3.05 m x 4.69 m |
| Main Level | Kitchen | 3.7 m | 2.15 m | 3.7 m x 2.15 m |
| Main Level | Master Bedroom | 3.16 m | 3.1 m | 3.16 m x 3.1 m |
| Main Level | Den | 1.74 m | 1.7 m | 1.74 m x 1.7 m |
https://www.realtor.ca/PropertyDetails.aspx?PropertyId=21215407
Interested?
Contact us for more information
