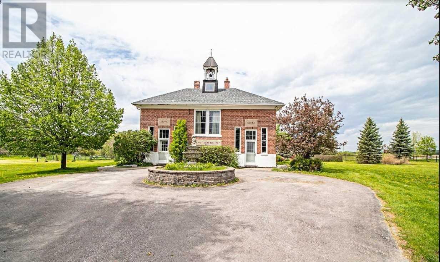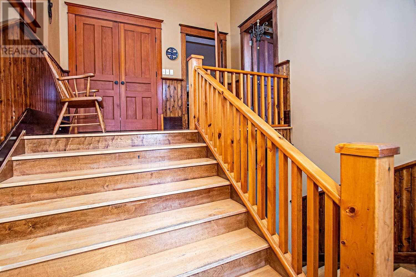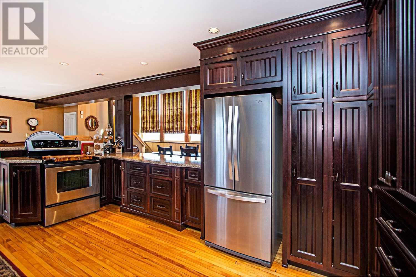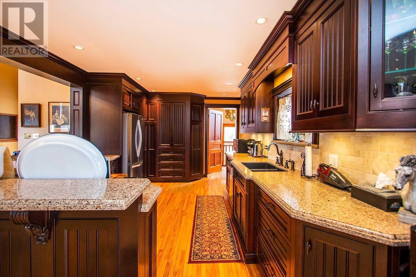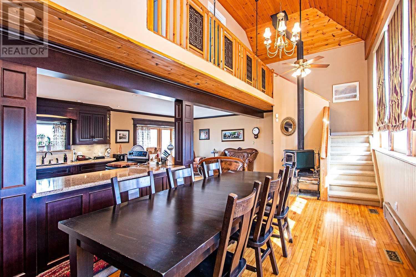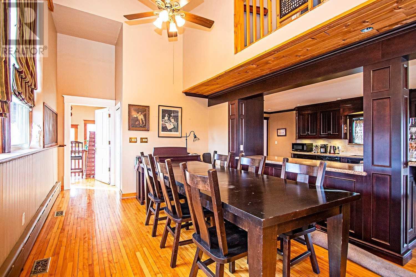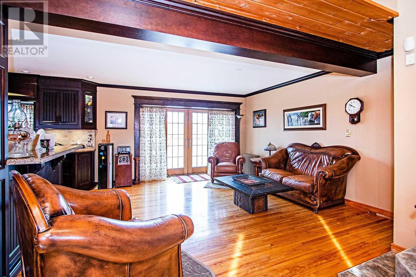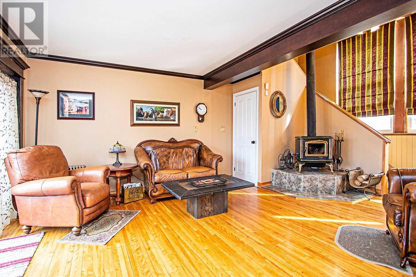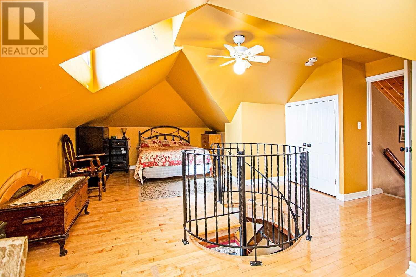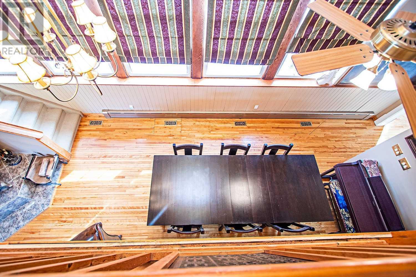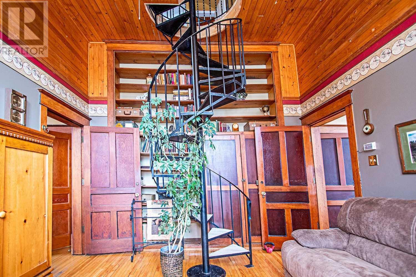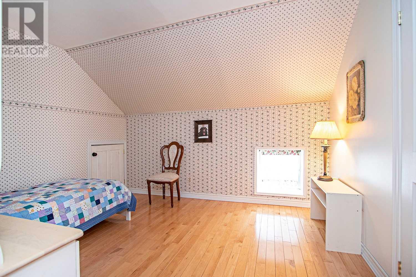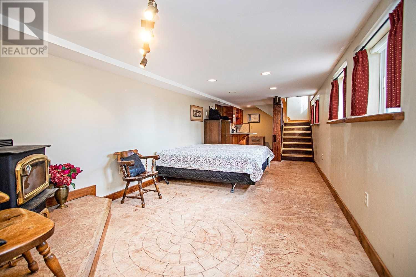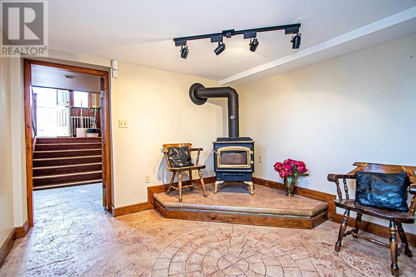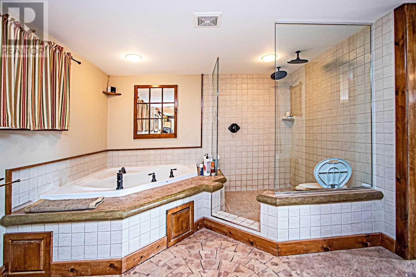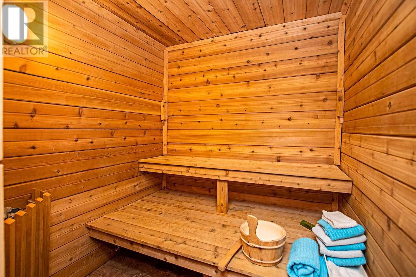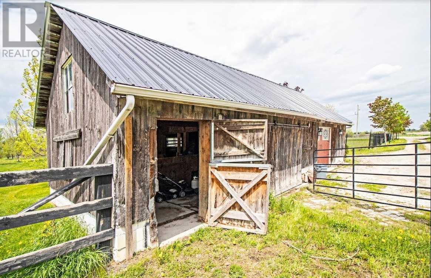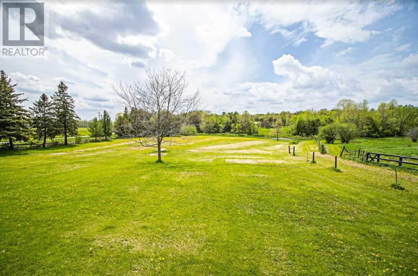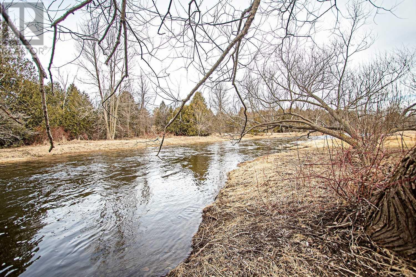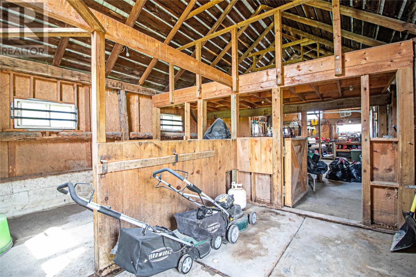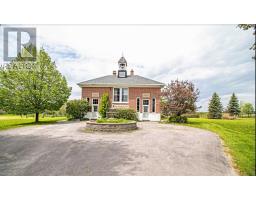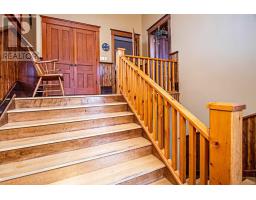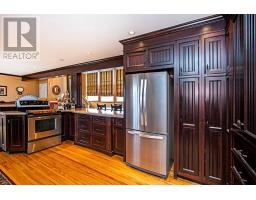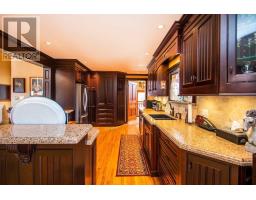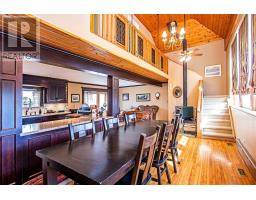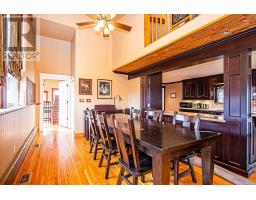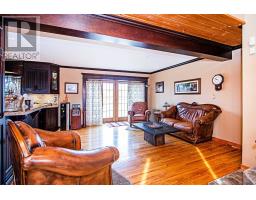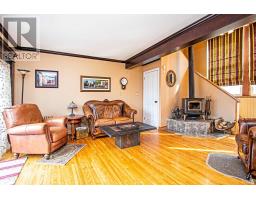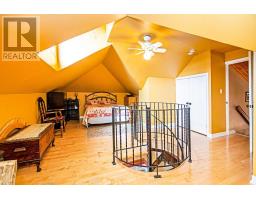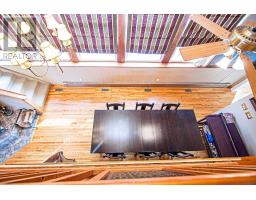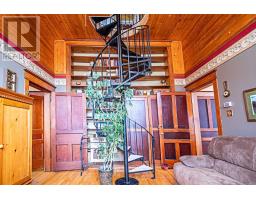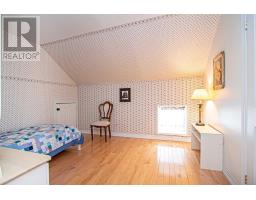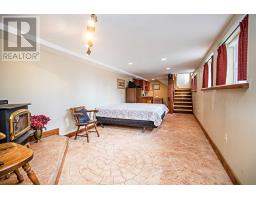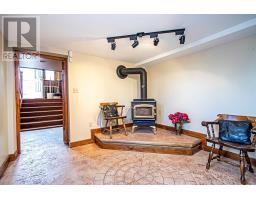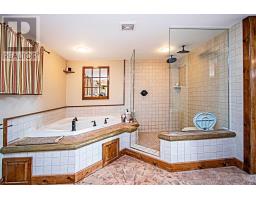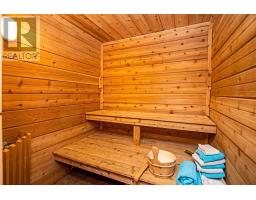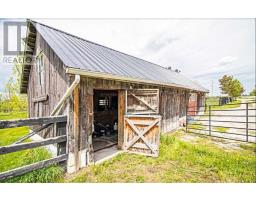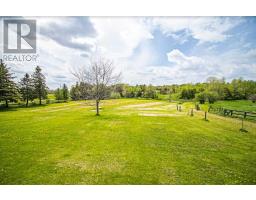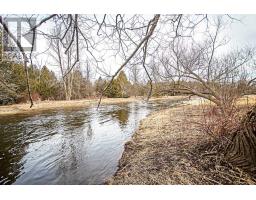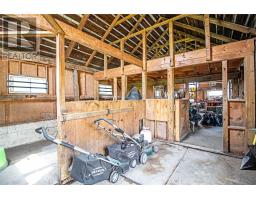4 Bedroom
3 Bathroom
Fireplace
Central Air Conditioning
Radiant Heat
$669,900
Spacious 3+1 Br Brick 2 Storey House Situated On A Large 6+/- Acre River Front Property. Land Features Huge River Front, Over 6 Acres Of Trees, Lawn & Mixed Bush, A 2 Stall Barn Complete W/ Water & Hydro. House Contains Many Updates Throughout, New A/C, Fully Wett Certified Fireplaces, Custom Kitchen, Multiple Walk Outs W/ Gorgeous Views. Downstairs Features Kitchenette & A Spa Like Bathroom W/Heated Stamped Concrete Fl, Sauna, Jacuzzi Tub & Over Sized Shower**** EXTRAS **** Easy Commute To Surrounding Towns And All Amenities. Multiple Entrances To Property. Perfect Home For Larger Family Or For The Entertainer. Enjoy The Star Filled Country Sky! This Is A Must See!! (id:25308)
Property Details
|
MLS® Number
|
N4480796 |
|
Property Type
|
Single Family |
|
Community Name
|
Beaverton |
|
Parking Space Total
|
10 |
Building
|
Bathroom Total
|
3 |
|
Bedrooms Above Ground
|
3 |
|
Bedrooms Below Ground
|
1 |
|
Bedrooms Total
|
4 |
|
Basement Development
|
Finished |
|
Basement Features
|
Separate Entrance |
|
Basement Type
|
N/a (finished) |
|
Construction Style Attachment
|
Detached |
|
Cooling Type
|
Central Air Conditioning |
|
Exterior Finish
|
Brick |
|
Fireplace Present
|
Yes |
|
Heating Fuel
|
Propane |
|
Heating Type
|
Radiant Heat |
|
Stories Total
|
2 |
|
Type
|
House |
Land
|
Acreage
|
No |
|
Size Irregular
|
6.23 Acre |
|
Size Total Text
|
6.23 Acre |
|
Surface Water
|
River/stream |
Rooms
| Level |
Type |
Length |
Width |
Dimensions |
|
Lower Level |
Bedroom 3 |
3.2 m |
9.5 m |
3.2 m x 9.5 m |
|
Lower Level |
Office |
4.64 m |
3.33 m |
4.64 m x 3.33 m |
|
Main Level |
Kitchen |
4.95 m |
3.59 m |
4.95 m x 3.59 m |
|
Main Level |
Dining Room |
3.29 m |
5.71 m |
3.29 m x 5.71 m |
|
Main Level |
Family Room |
4.6 m |
3.43 m |
4.6 m x 3.43 m |
|
Main Level |
Library |
3.8 m |
4.46 m |
3.8 m x 4.46 m |
|
Main Level |
Foyer |
4.8 m |
3.5 m |
4.8 m x 3.5 m |
|
Main Level |
Mud Room |
4.8 m |
3.5 m |
4.8 m x 3.5 m |
|
Upper Level |
Master Bedroom |
5.04 m |
8.47 m |
5.04 m x 8.47 m |
|
Upper Level |
Bedroom |
3.37 m |
3.7 m |
3.37 m x 3.7 m |
|
Upper Level |
Bedroom 2 |
3.37 m |
3.7 m |
3.37 m x 3.7 m |
Utilities
https://www.realtor.ca/PropertyDetails.aspx?PropertyId=20789079
