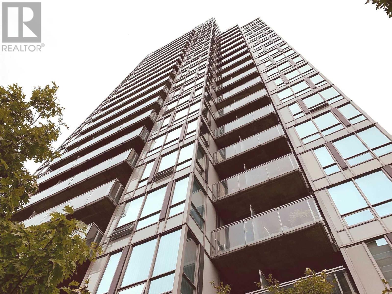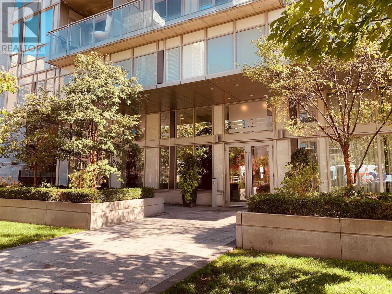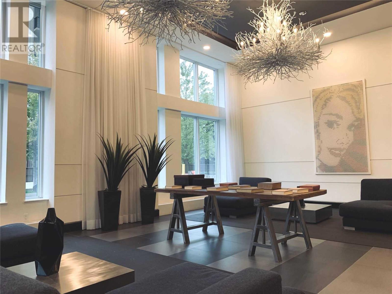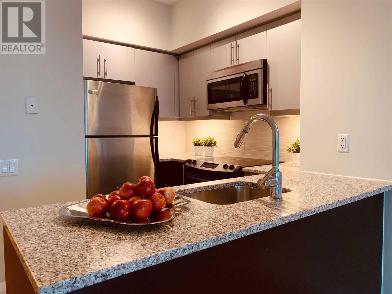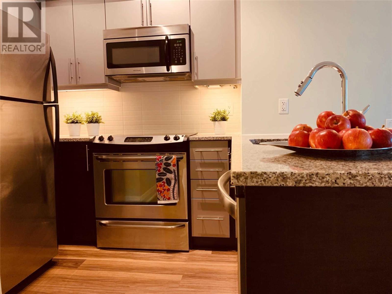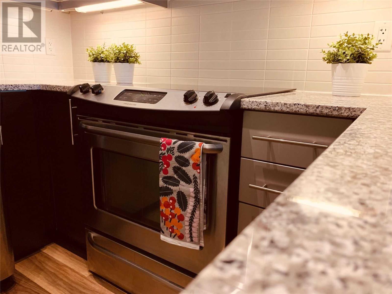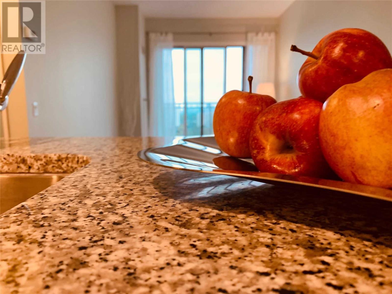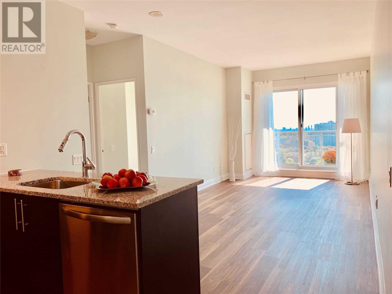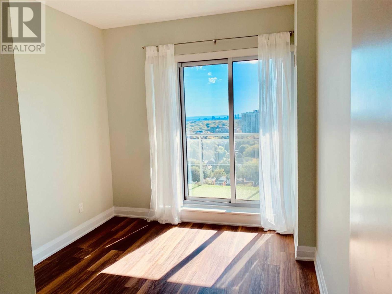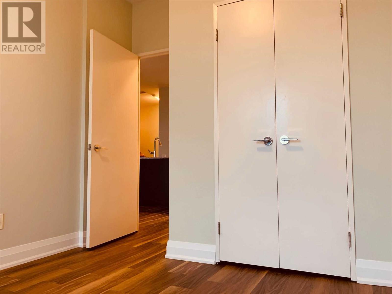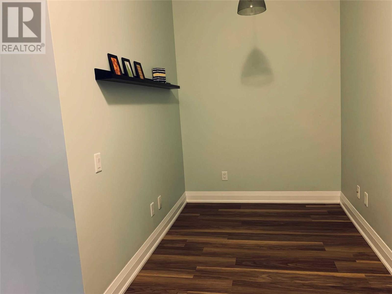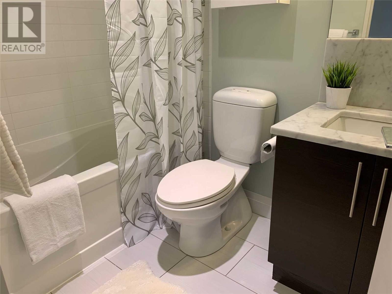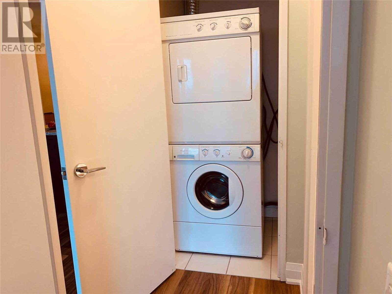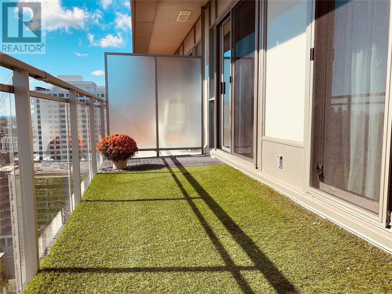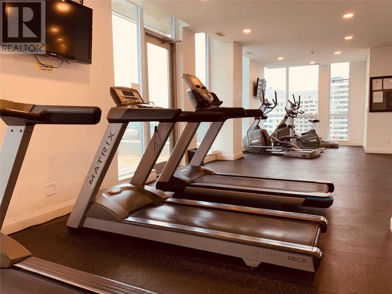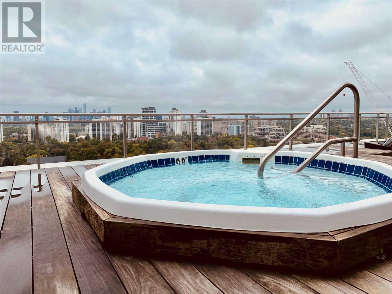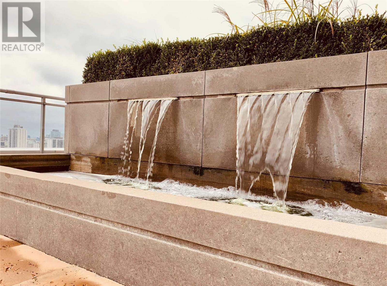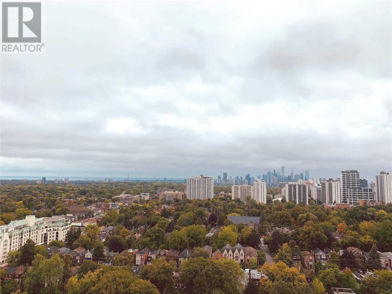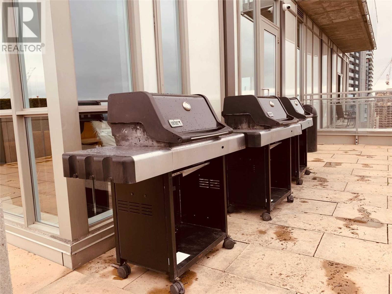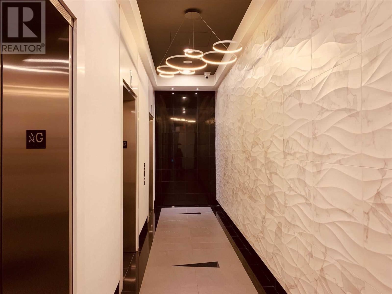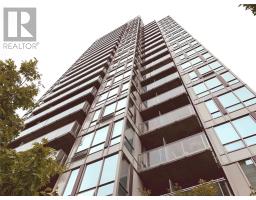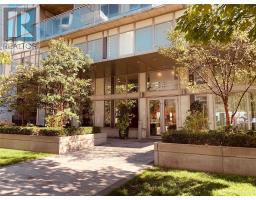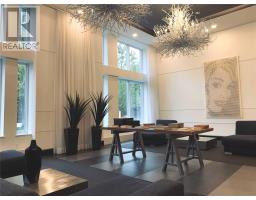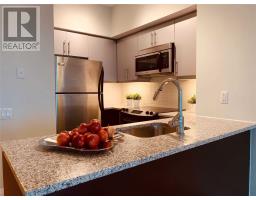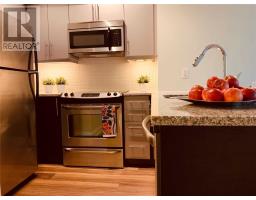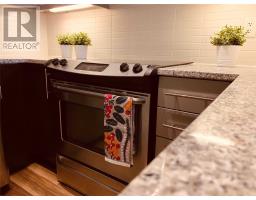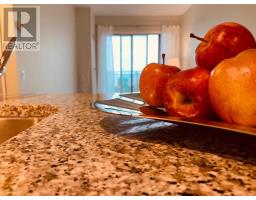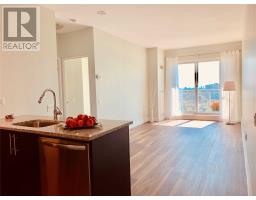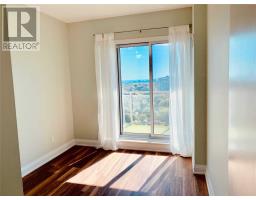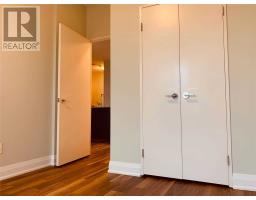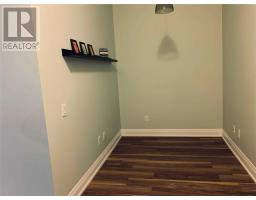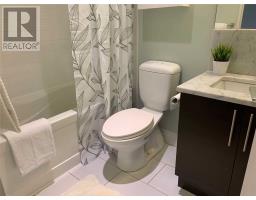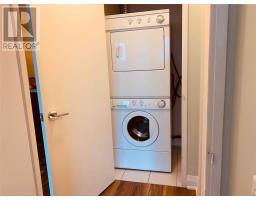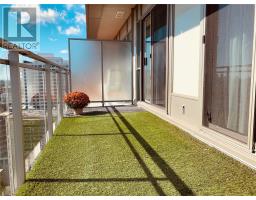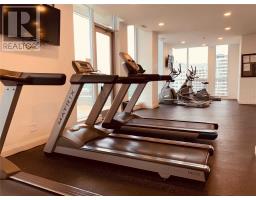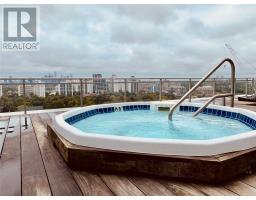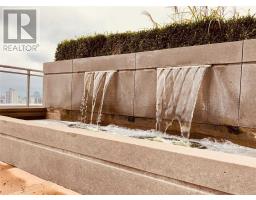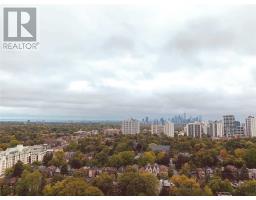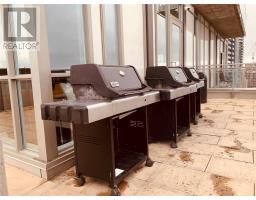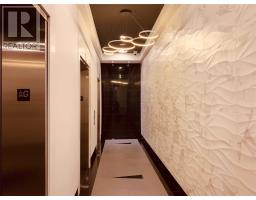#1905 -83 Redpath Ave Toronto, Ontario M4S 2J9
$610,000Maintenance,
$461.92 Monthly
Maintenance,
$461.92 MonthlySunny South Facing Suite With Magnificent Views. Quiet High Floor. Freshly Painted Unit W/Warm Brand New Laminate Flooring & Wide Baseboards. Huge Balcony Offers Space For Summer Furniture & Flowers. 9 Foot Ceilings & Floor To Ceiling Windows Make Suite Airy & Bright. Includes P A R K I N G + S P A C I O U S L O C K E R ! Walk To Ttc&Subway, Restaurants, Theatres. Trendy Yonge&Eglinton! Note Low Maint. Fees! Amazing Opportunity On High Floor!**** EXTRAS **** S/Steel Fridge, Stove, Microwave, Brand New Bi/Dw. Washer & Dryer.Brand New Laminate Flooring. Prof. Painted W/Designer Colour. Resort-Like Amenities; Rooftop Patio W/Hot Tub, Bbqs, Party Room, Guest Suites *Parking & Locker Included* (id:25308)
Property Details
| MLS® Number | C4596655 |
| Property Type | Single Family |
| Community Name | Mount Pleasant West |
| Amenities Near By | Public Transit, Schools |
| Features | Balcony |
| Parking Space Total | 1 |
| View Type | View |
Building
| Bathroom Total | 1 |
| Bedrooms Above Ground | 1 |
| Bedrooms Below Ground | 1 |
| Bedrooms Total | 2 |
| Amenities | Storage - Locker, Security/concierge, Party Room, Exercise Centre |
| Cooling Type | Central Air Conditioning |
| Exterior Finish | Concrete |
| Heating Fuel | Natural Gas |
| Heating Type | Forced Air |
| Type | Apartment |
Parking
| Underground | |
| Visitor parking |
Land
| Acreage | No |
| Land Amenities | Public Transit, Schools |
Rooms
| Level | Type | Length | Width | Dimensions |
|---|---|---|---|---|
| Main Level | Living Room | 6.33 m | 3.3 m | 6.33 m x 3.3 m |
| Main Level | Dining Room | 6.33 m | 3.3 m | 6.33 m x 3.3 m |
| Main Level | Kitchen | 2.82 m | 2.44 m | 2.82 m x 2.44 m |
| Main Level | Master Bedroom | 3.28 m | 2.74 m | 3.28 m x 2.74 m |
| Main Level | Den | 2.44 m | 1.8 m | 2.44 m x 1.8 m |
https://www.realtor.ca/PropertyDetails.aspx?PropertyId=21206041
Interested?
Contact us for more information
