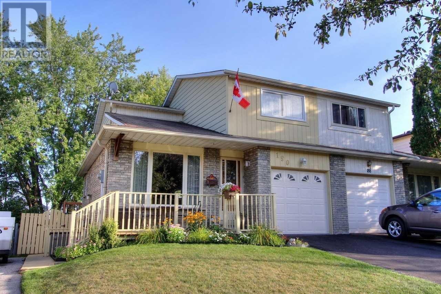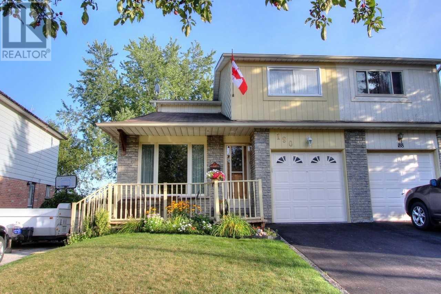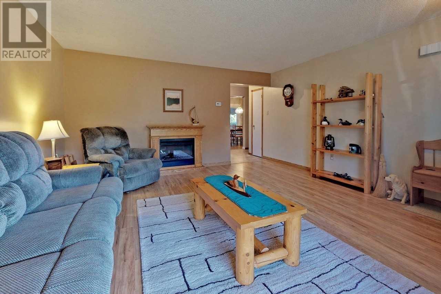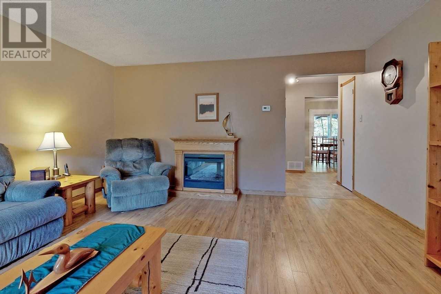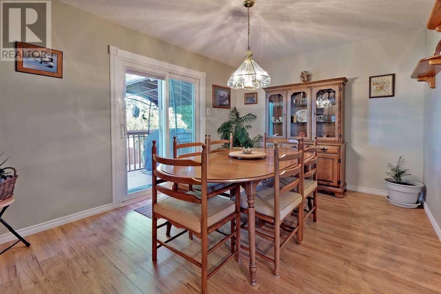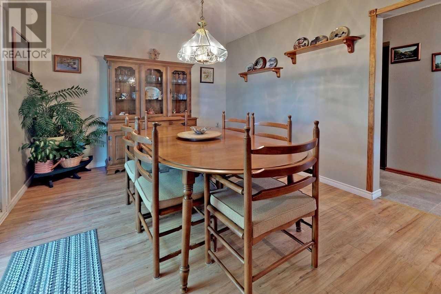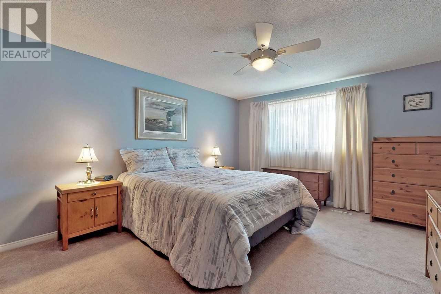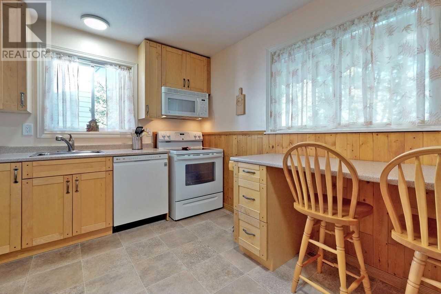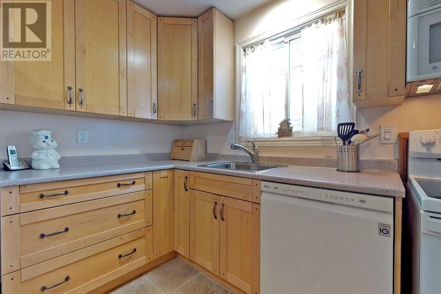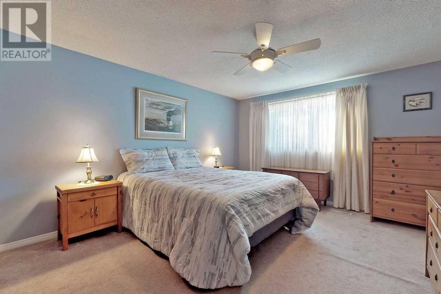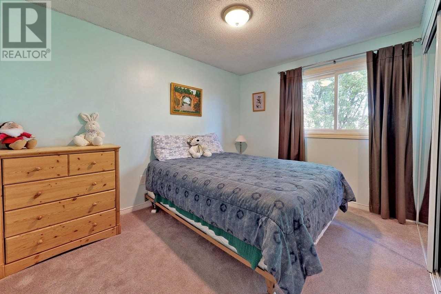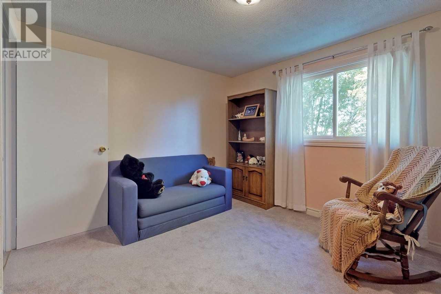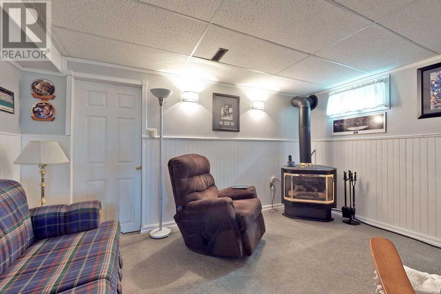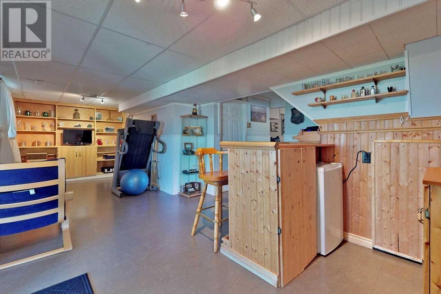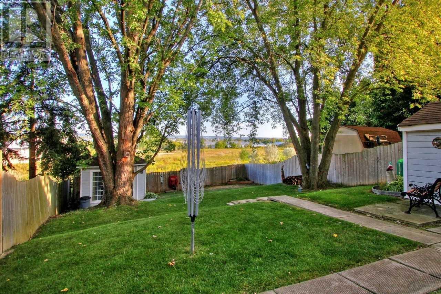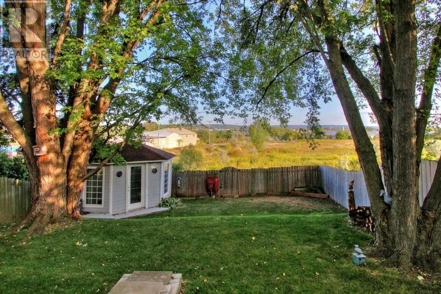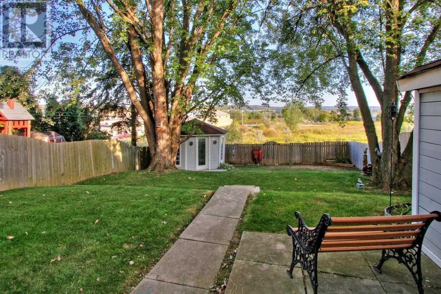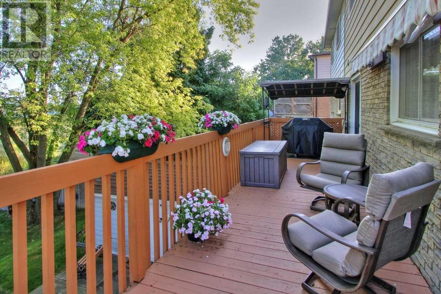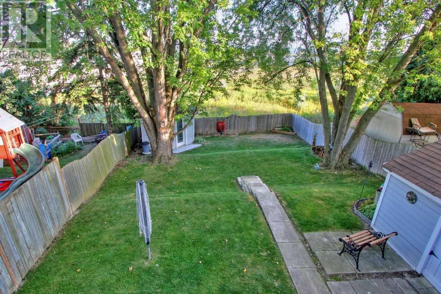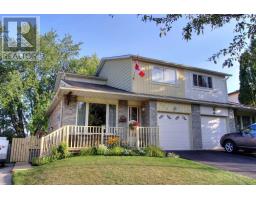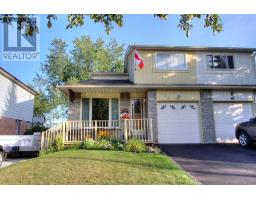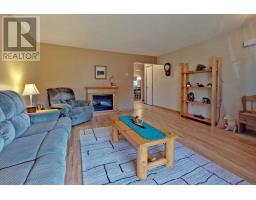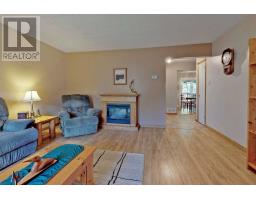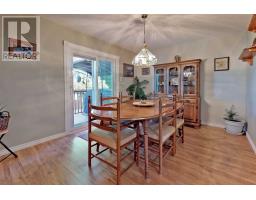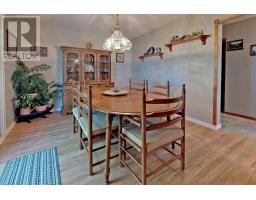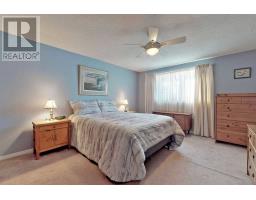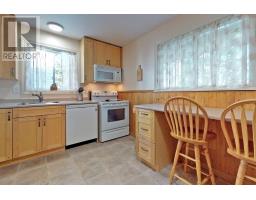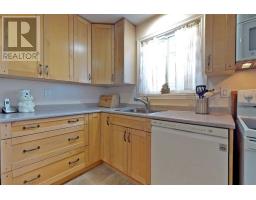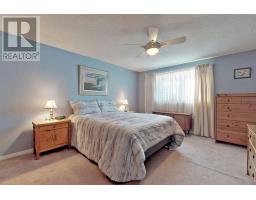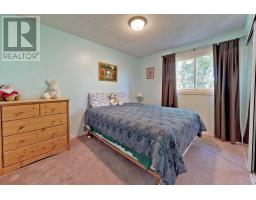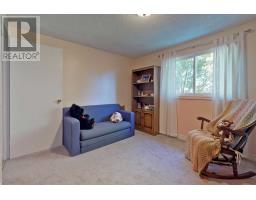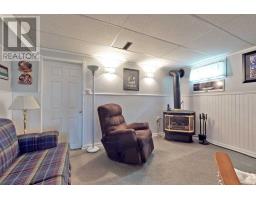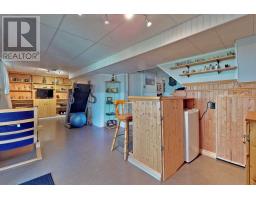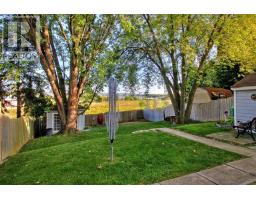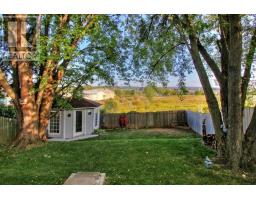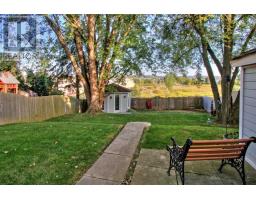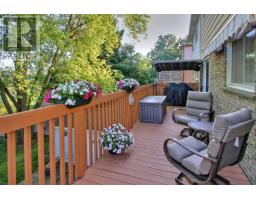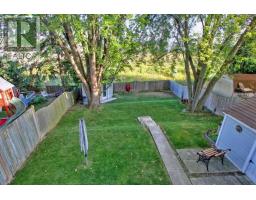3 Bedroom
2 Bathroom
Fireplace
Central Air Conditioning
Forced Air
$529,000
Nestled In A Quiet Pocket, This Lovingly Maintained And Updated Home Is Turn Key And Ready For Your Family! Updated Eat-In Kitchen With Breakfast Bar And Modern Appliances. Dining Room Walk-Out To Bright Sun Deck With Bbq Gas Line & Awning. Renovated Bath Fitters Washroom. Finished Lower Level W/ Cork + Gas Fireplace! Walk-Out To Sunny Rear Yard - Updated Windows And Premium Doors Throughout. 2X Garden Sheds. Freshly Sealed Driveway. Steps To Lions Park!**** EXTRAS **** Incl All Appls: Dbl Door Fridge, Flat Top Stove, B/I Microwave, Dishwasher '19, Samsung Front Load Laundry, Updated Cvac, Gb&E (Rental), Cac, Water Filtration System. All That's Missing Is You! (id:25308)
Property Details
|
MLS® Number
|
N4574250 |
|
Property Type
|
Single Family |
|
Community Name
|
Bradford |
|
Amenities Near By
|
Park, Schools |
|
Parking Space Total
|
2 |
Building
|
Bathroom Total
|
2 |
|
Bedrooms Above Ground
|
3 |
|
Bedrooms Total
|
3 |
|
Basement Development
|
Finished |
|
Basement Features
|
Walk Out |
|
Basement Type
|
N/a (finished) |
|
Construction Style Attachment
|
Semi-detached |
|
Cooling Type
|
Central Air Conditioning |
|
Exterior Finish
|
Aluminum Siding, Brick |
|
Fireplace Present
|
Yes |
|
Heating Fuel
|
Natural Gas |
|
Heating Type
|
Forced Air |
|
Stories Total
|
2 |
|
Type
|
House |
Parking
Land
|
Acreage
|
No |
|
Land Amenities
|
Park, Schools |
|
Size Irregular
|
30.05 X 128.14 Ft |
|
Size Total Text
|
30.05 X 128.14 Ft |
Rooms
| Level |
Type |
Length |
Width |
Dimensions |
|
Second Level |
Master Bedroom |
5.3 m |
3.76 m |
5.3 m x 3.76 m |
|
Second Level |
Bedroom 2 |
3.68 m |
2.99 m |
3.68 m x 2.99 m |
|
Second Level |
Bedroom 3 |
3.26 m |
3.29 m |
3.26 m x 3.29 m |
|
Lower Level |
Recreational, Games Room |
4.13 m |
3.33 m |
4.13 m x 3.33 m |
|
Lower Level |
Family Room |
7.29 m |
5 m |
7.29 m x 5 m |
|
Main Level |
Living Room |
5 m |
4.44 m |
5 m x 4.44 m |
|
Main Level |
Dining Room |
4.16 m |
3.22 m |
4.16 m x 3.22 m |
|
Main Level |
Kitchen |
3.51 m |
3.21 m |
3.51 m x 3.21 m |
https://www.realtor.ca/PropertyDetails.aspx?PropertyId=21128650
