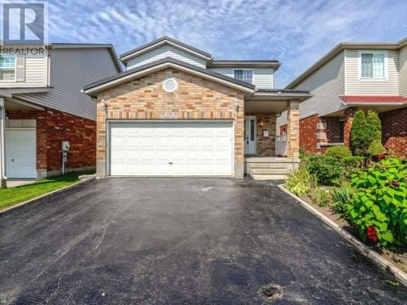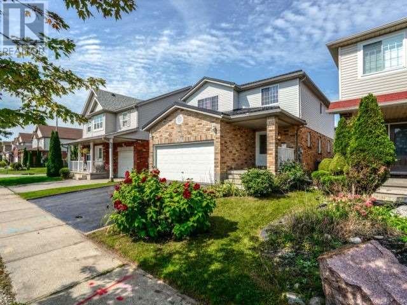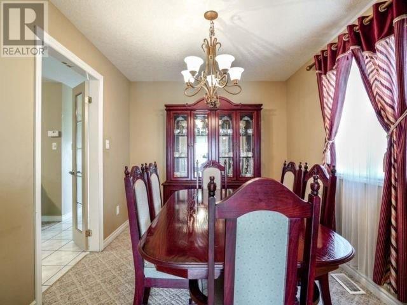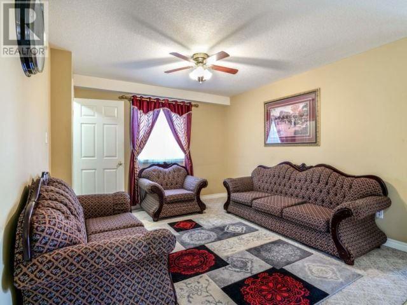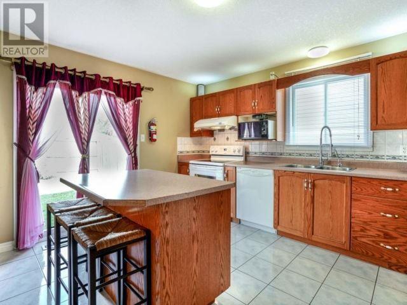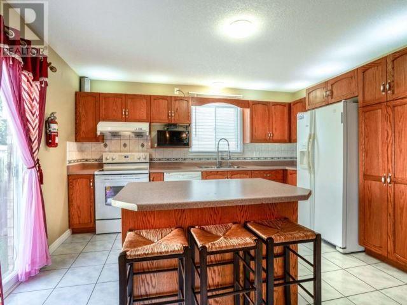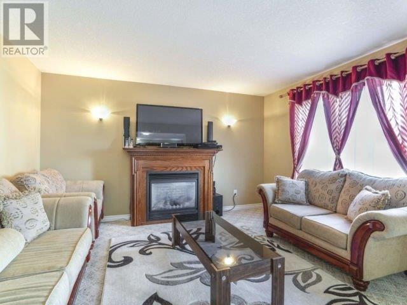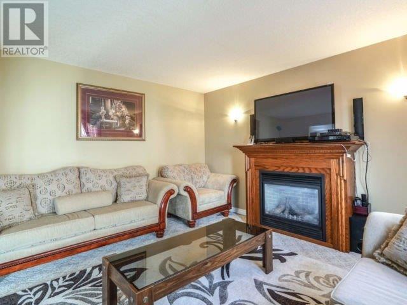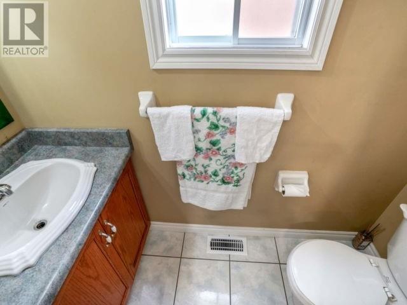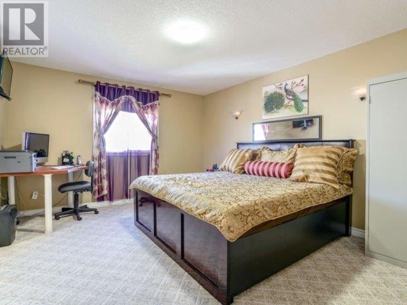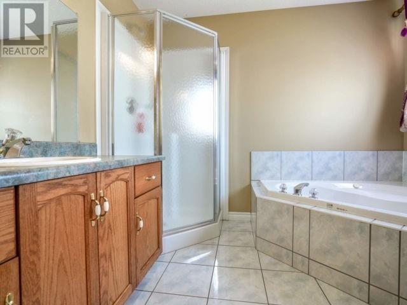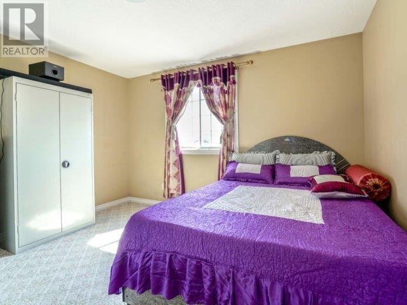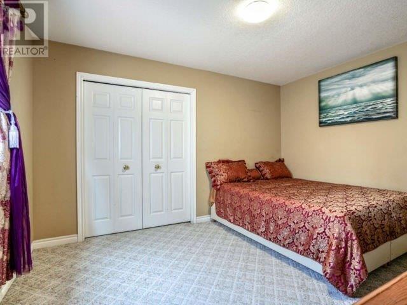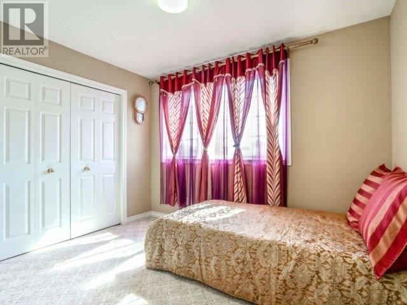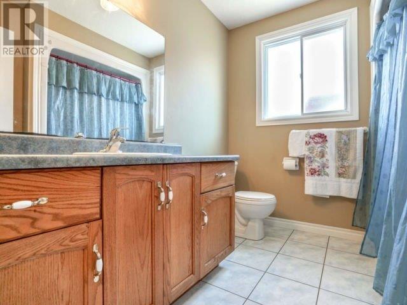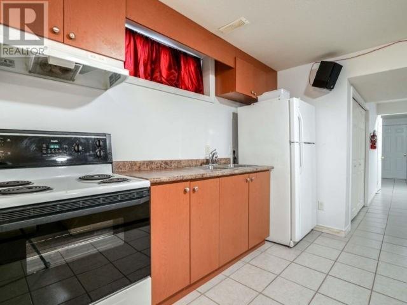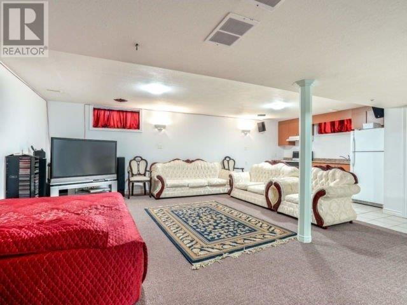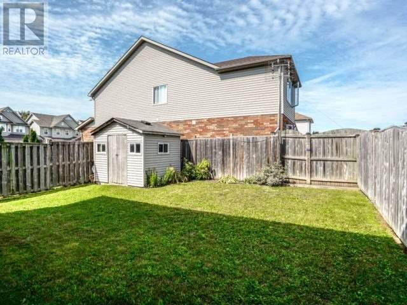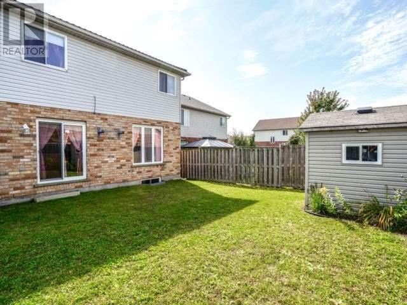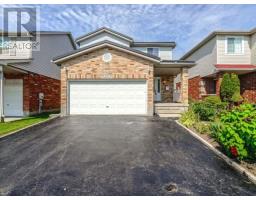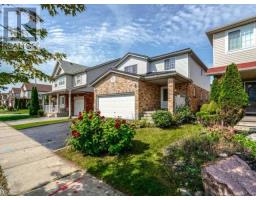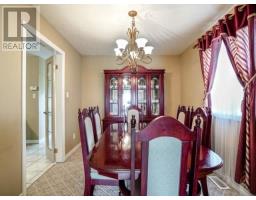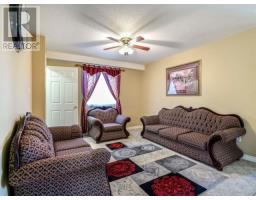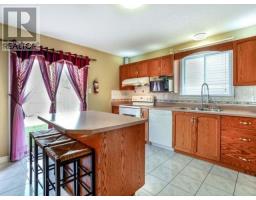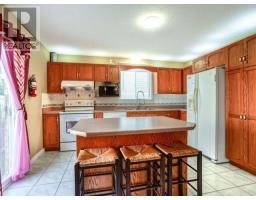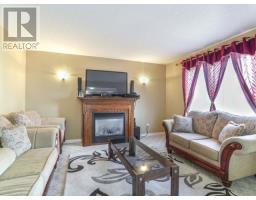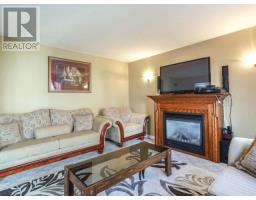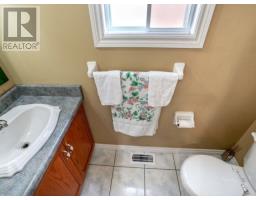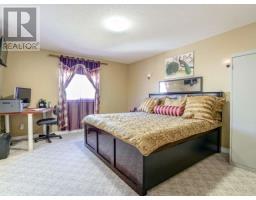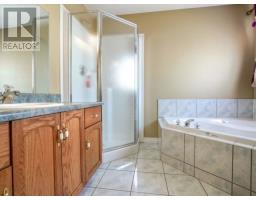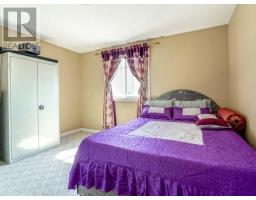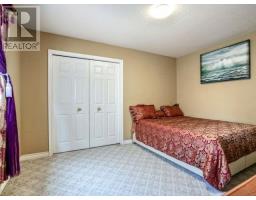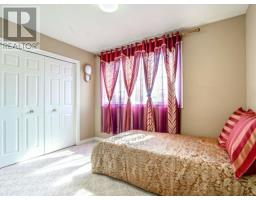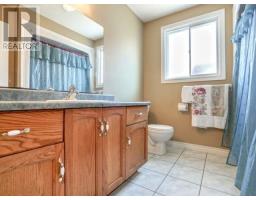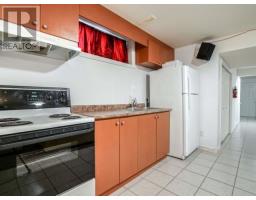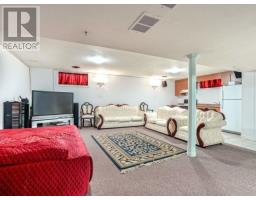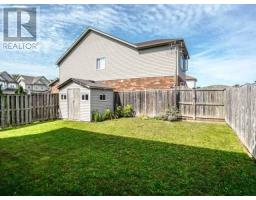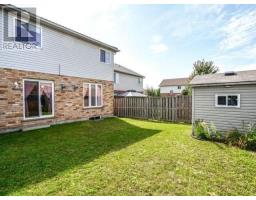19 Udvari Cres Kitchener, Ontario N2N 3P5
4 Bedroom
4 Bathroom
Fireplace
Central Air Conditioning
Forced Air
$649,000
Beautiful Detached Freehold, Approx 2000Sqft. 4 Bdrms & 3.5 Wshrms W/ Finished Bsmnt. Large Windows Throughout W/ Lots Of Natural Lighting. Gas Fireplace In Living Rm. Central Air Conditioning & Central Vacuum System. Electronic Garage Dr Opener W/ Remote. New (2018) Aluminum Shingles W/ Lifetime Warranty. O/C Kitchen W/ Breakfast Bar & W/O To Backyard. Open Backyard W/ Storage Shed. Excellent Location Close To Hospital, Shopping Centres, Hwys & Schools.**** EXTRAS **** Existing Stoves (2), Refrigerators (2), Dishwasher, Microwave, Laundry Machine, Laundry Dryer, All Lighting Fixtures & Window Coverings Included. (id:25308)
Property Details
| MLS® Number | X4589243 |
| Property Type | Single Family |
| Neigbourhood | Highland West |
| Amenities Near By | Hospital, Public Transit, Schools |
| Parking Space Total | 5 |
Building
| Bathroom Total | 4 |
| Bedrooms Above Ground | 4 |
| Bedrooms Total | 4 |
| Basement Development | Finished |
| Basement Type | N/a (finished) |
| Construction Style Attachment | Detached |
| Cooling Type | Central Air Conditioning |
| Exterior Finish | Brick, Vinyl |
| Fireplace Present | Yes |
| Heating Fuel | Natural Gas |
| Heating Type | Forced Air |
| Stories Total | 2 |
| Type | House |
Parking
| Attached garage |
Land
| Acreage | No |
| Land Amenities | Hospital, Public Transit, Schools |
| Size Irregular | 34.45 X 102.77 Ft |
| Size Total Text | 34.45 X 102.77 Ft |
Rooms
| Level | Type | Length | Width | Dimensions |
|---|---|---|---|---|
| Second Level | Master Bedroom | 4.3 m | 3.75 m | 4.3 m x 3.75 m |
| Second Level | Bedroom 2 | 3.1 m | 2.47 m | 3.1 m x 2.47 m |
| Second Level | Bedroom 3 | 4 m | 3.17 m | 4 m x 3.17 m |
| Second Level | Bedroom 4 | 3.78 m | 3.63 m | 3.78 m x 3.63 m |
| Basement | Recreational, Games Room | 7.65 m | 6.19 m | 7.65 m x 6.19 m |
| Basement | Kitchen | |||
| Ground Level | Living Room | 5 m | 3.66 m | 5 m x 3.66 m |
| Ground Level | Family Room | 4.21 m | 4 m | 4.21 m x 4 m |
| Ground Level | Kitchen | 4.5 m | 4 m | 4.5 m x 4 m |
| Ground Level | Dining Room | 3.75 m | 2.74 m | 3.75 m x 2.74 m |
https://www.realtor.ca/PropertyDetails.aspx?PropertyId=21177907
Interested?
Contact us for more information
