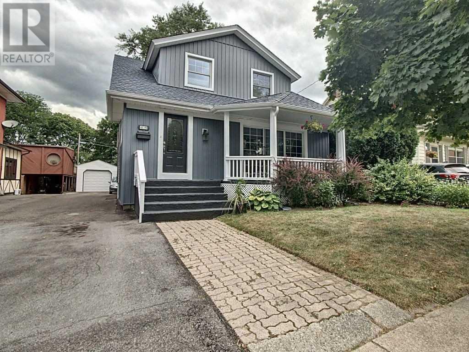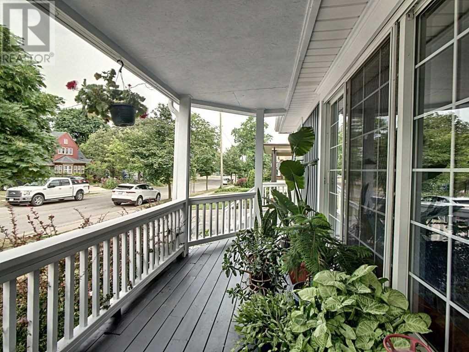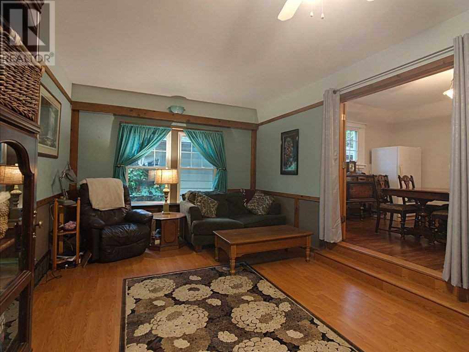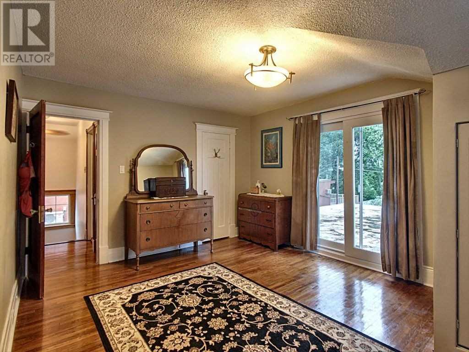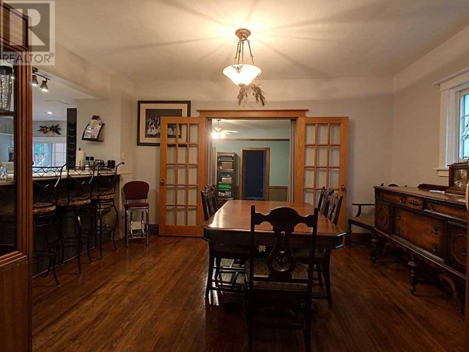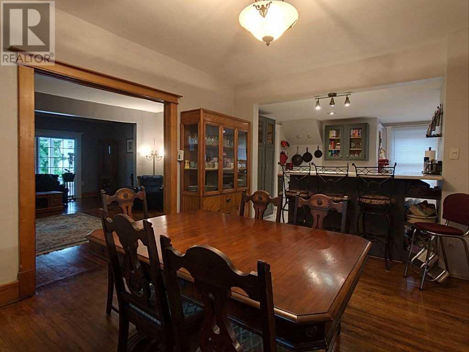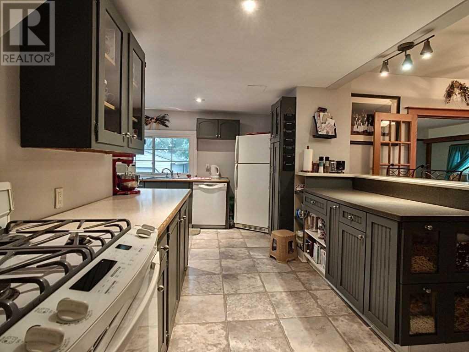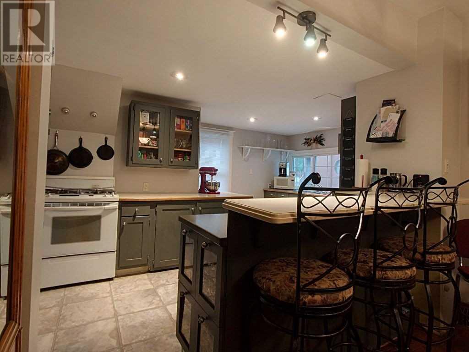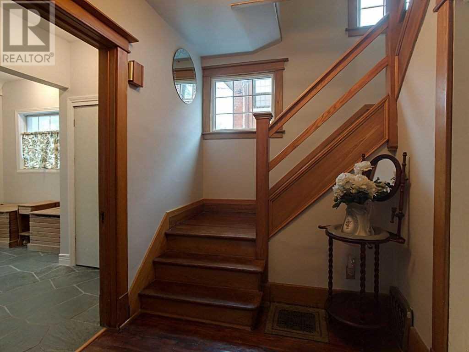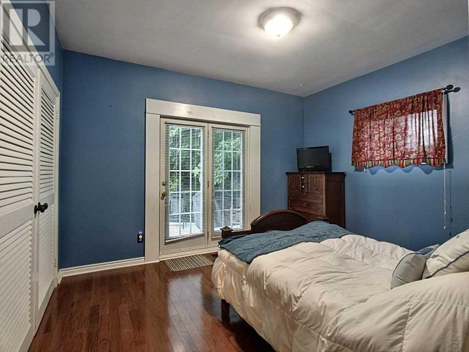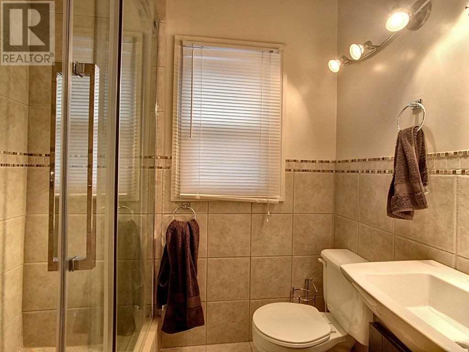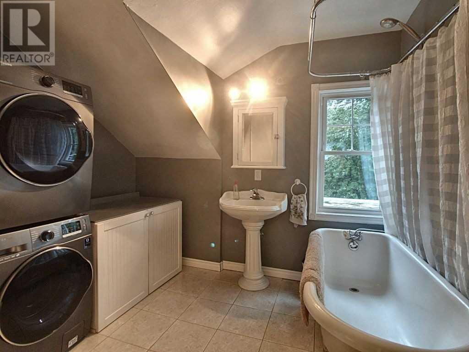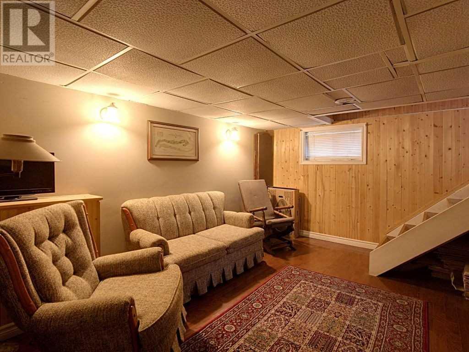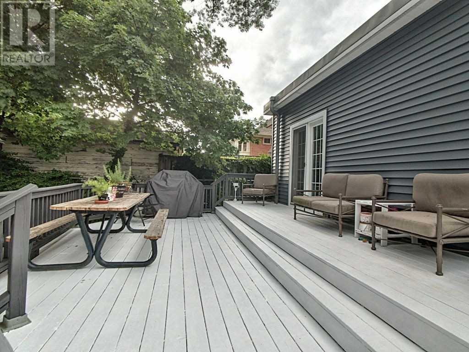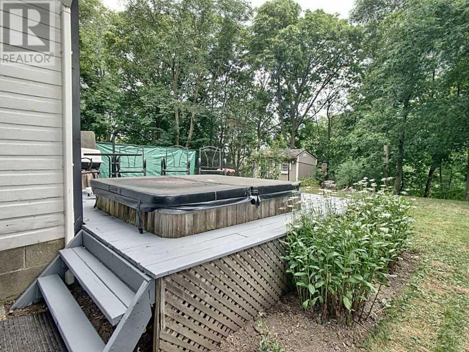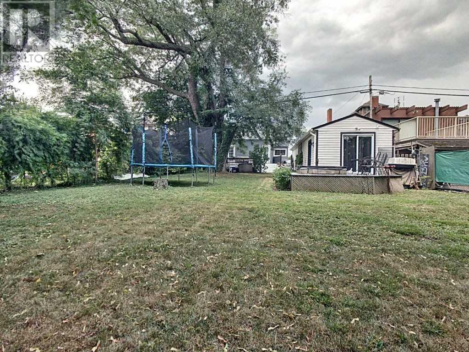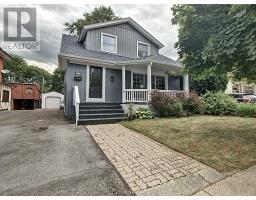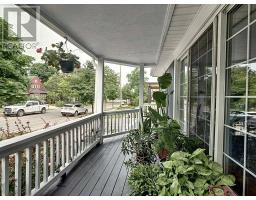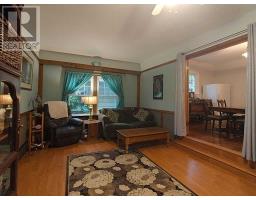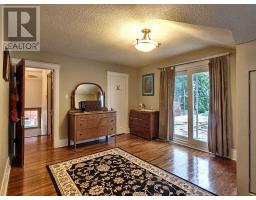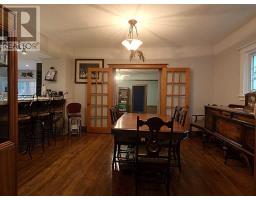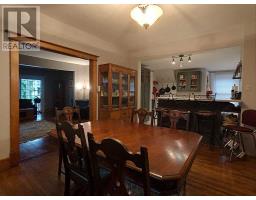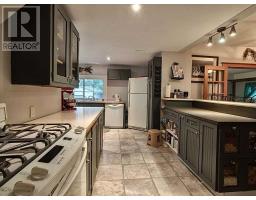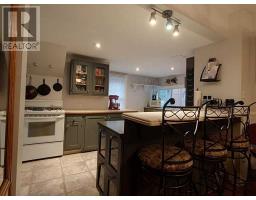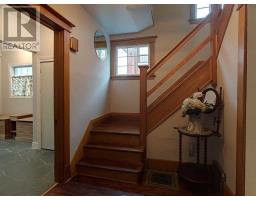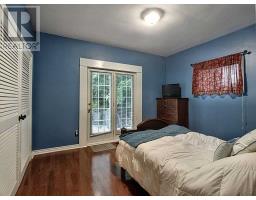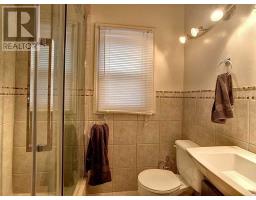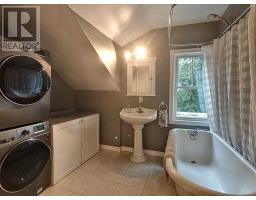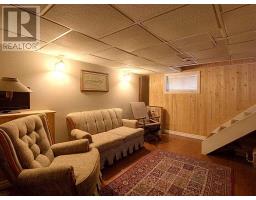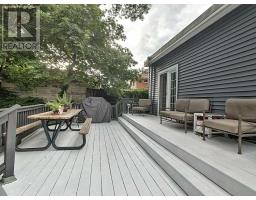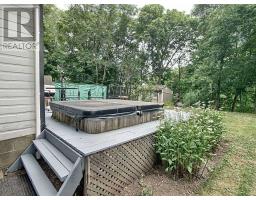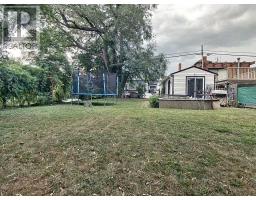6 Bedroom
3 Bathroom
Fireplace
Central Air Conditioning
Forced Air
$624,995
This Home In The Glenridge Area Is A Gem. Enjoy The 200' Lot Backing Onto Ravine While Sitting In The Included Hot Tub. Quality Upgrades Include: Siding(July 2019), Newer Washer & Dryer(Feb.2019), Insulation, Drywall & Hardwood Floors(Dec.2019), High-Efficiency Gas Furnace(2017), Central Air(2016) Along With The Remodeled Basement. This 4+2 Bdrm, 3 Bthrm Home Is Sure To Please From The Inside Finishes To The Backyard Oasis! (id:25308)
Property Details
|
MLS® Number
|
X4547612 |
|
Property Type
|
Single Family |
|
Neigbourhood
|
Glenridge |
|
Parking Space Total
|
5 |
Building
|
Bathroom Total
|
3 |
|
Bedrooms Above Ground
|
4 |
|
Bedrooms Below Ground
|
2 |
|
Bedrooms Total
|
6 |
|
Basement Development
|
Finished |
|
Basement Type
|
N/a (finished) |
|
Construction Style Attachment
|
Detached |
|
Cooling Type
|
Central Air Conditioning |
|
Exterior Finish
|
Vinyl |
|
Fireplace Present
|
Yes |
|
Heating Fuel
|
Natural Gas |
|
Heating Type
|
Forced Air |
|
Stories Total
|
2 |
|
Type
|
House |
Parking
Land
|
Acreage
|
No |
|
Size Irregular
|
50 X 200 Ft |
|
Size Total Text
|
50 X 200 Ft |
Rooms
| Level |
Type |
Length |
Width |
Dimensions |
|
Second Level |
Master Bedroom |
4.45 m |
4.04 m |
4.45 m x 4.04 m |
|
Second Level |
Bedroom 2 |
3.48 m |
2.82 m |
3.48 m x 2.82 m |
|
Second Level |
Bedroom 3 |
4.57 m |
3.53 m |
4.57 m x 3.53 m |
|
Basement |
Bedroom 5 |
3.35 m |
2.79 m |
3.35 m x 2.79 m |
|
Basement |
Bedroom |
3.71 m |
2.77 m |
3.71 m x 2.77 m |
|
Basement |
Kitchen |
2.13 m |
2.44 m |
2.13 m x 2.44 m |
|
Basement |
Living Room |
4.39 m |
2.82 m |
4.39 m x 2.82 m |
|
Main Level |
Bedroom 4 |
3.84 m |
3.35 m |
3.84 m x 3.35 m |
|
Main Level |
Eating Area |
5.18 m |
8.03 m |
5.18 m x 8.03 m |
|
Main Level |
Family Room |
3.58 m |
5.38 m |
3.58 m x 5.38 m |
|
Main Level |
Kitchen |
2.26 m |
2.57 m |
2.26 m x 2.57 m |
|
Main Level |
Living Room |
5.92 m |
5.49 m |
5.92 m x 5.49 m |
https://purplebricks.ca/on/hamilton-burlington-niagara/st-catharines/home-for-sale/hab-19-south-drive-868097
