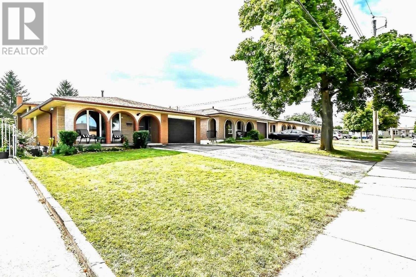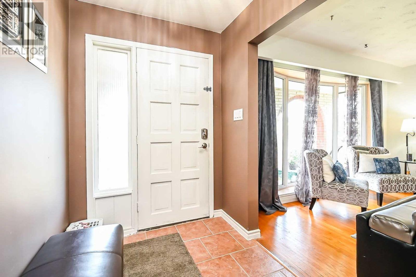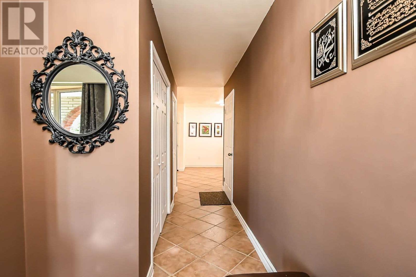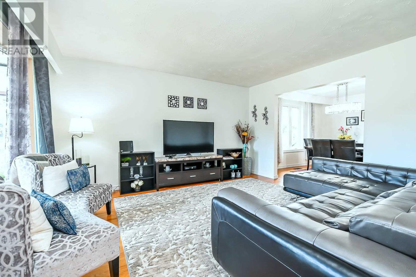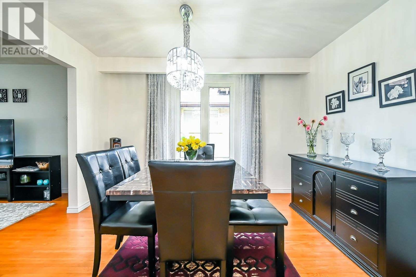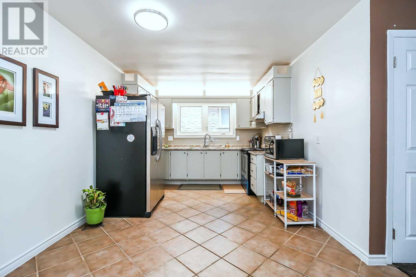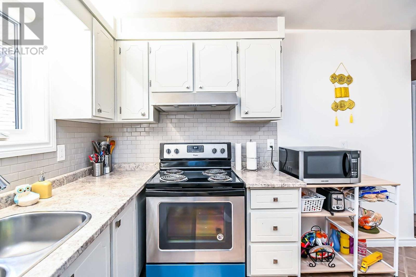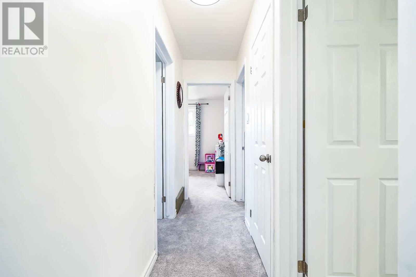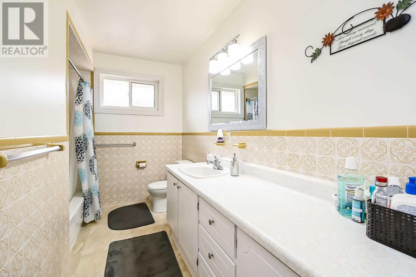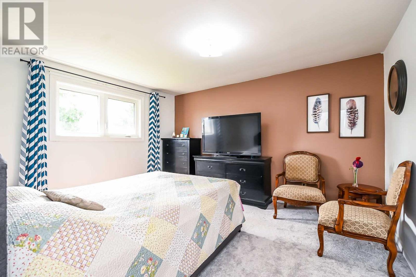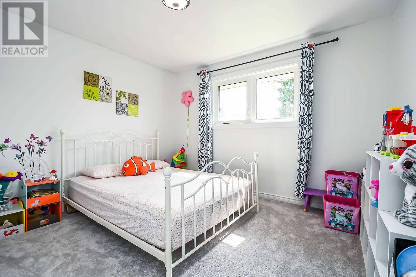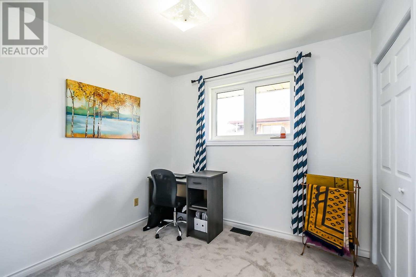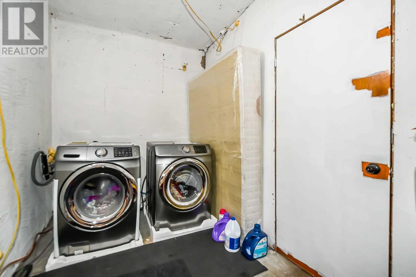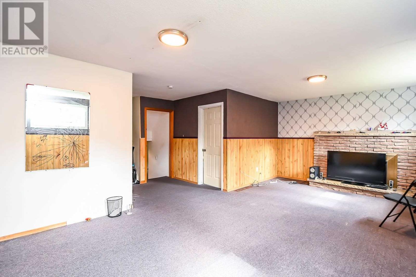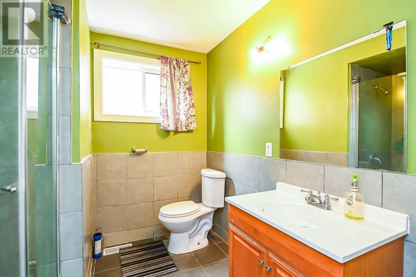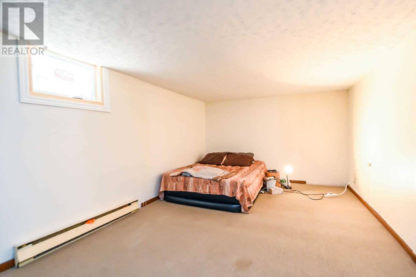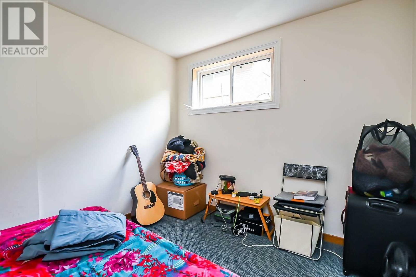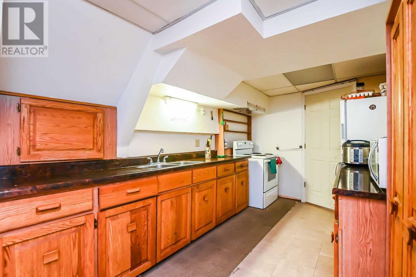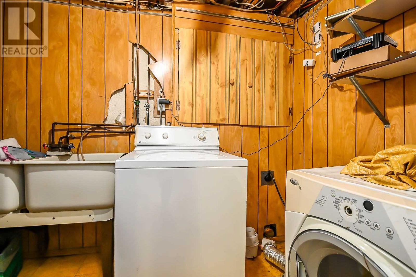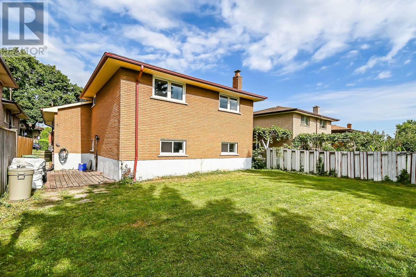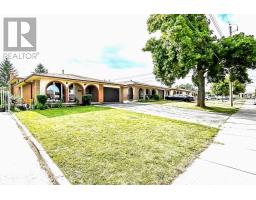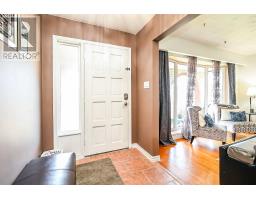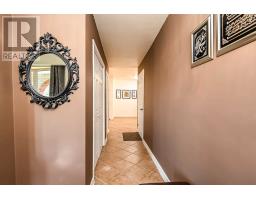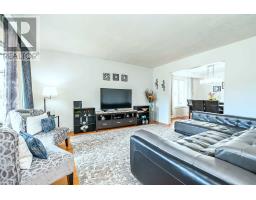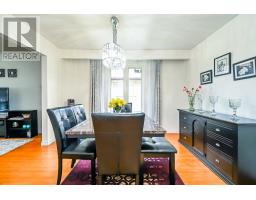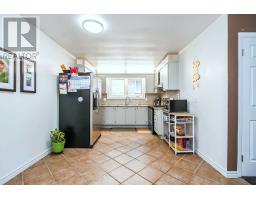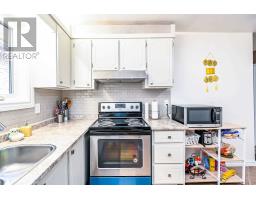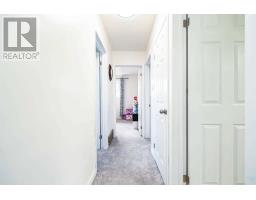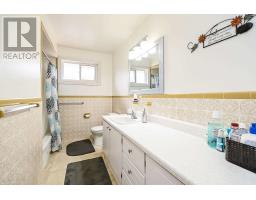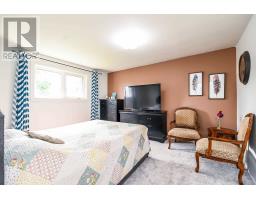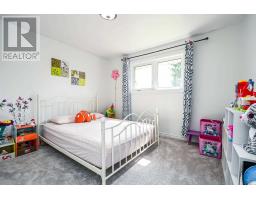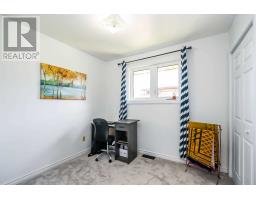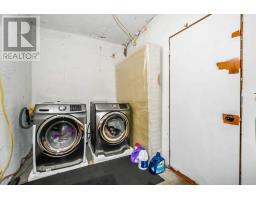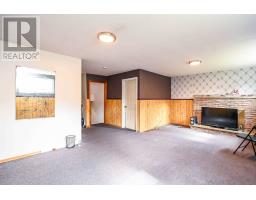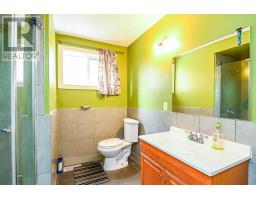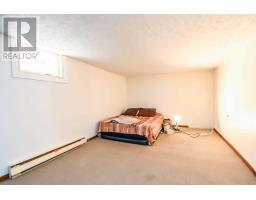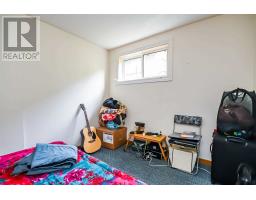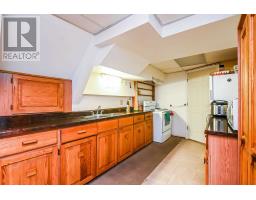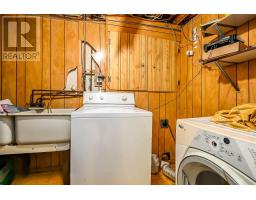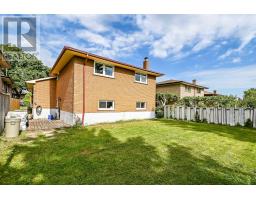19 Rangeview Crt Hamilton, Ontario L8W 1J5
7 Bedroom
2 Bathroom
Central Air Conditioning
Forced Air
$570,000
Location !Location !Location . Incredible Opportunity To Own This Large 7 Bedroom Home In Quiet Family Friendly Neighbourhood. Finished Basement With Separate Entrance, Ensuite Laundry And 5 Parking. Walking Distance To School, Street Mall, Gym,Bus Stop And Well Known Restaurants. Specials:Wooden Floor, New Carpet. New Furnace And Ac And All New Windows (Lifetime Warranty And Transferable).Seller Is Getting $1500 Rent From Basement.**** EXTRAS **** Both The Kitchens And Laundry Has Brand New Appliances (2 Washer, Dryer, Stoves, Fridges). Energy Efficient House. (id:25308)
Property Details
| MLS® Number | X4575990 |
| Property Type | Single Family |
| Neigbourhood | Quinndale |
| Community Name | Quinndale |
| Parking Space Total | 4 |
Building
| Bathroom Total | 2 |
| Bedrooms Above Ground | 3 |
| Bedrooms Below Ground | 4 |
| Bedrooms Total | 7 |
| Basement Development | Finished |
| Basement Features | Separate Entrance |
| Basement Type | N/a (finished) |
| Construction Style Attachment | Detached |
| Construction Style Split Level | Backsplit |
| Cooling Type | Central Air Conditioning |
| Exterior Finish | Brick |
| Heating Fuel | Natural Gas |
| Heating Type | Forced Air |
| Type | House |
Parking
| Detached garage |
Land
| Acreage | No |
| Size Irregular | 42 X 115 Ft |
| Size Total Text | 42 X 115 Ft |
Rooms
| Level | Type | Length | Width | Dimensions |
|---|---|---|---|---|
| Second Level | Master Bedroom | 4.26 m | 3.65 m | 4.26 m x 3.65 m |
| Second Level | Bedroom 2 | 2.9 m | 3.58 m | 2.9 m x 3.58 m |
| Second Level | Bedroom 3 | 2.53 m | 2.8 m | 2.53 m x 2.8 m |
| Lower Level | Family Room | 7.27 m | 4.08 m | 7.27 m x 4.08 m |
| Lower Level | Dining Room | 2.8 m | 4.06 m | 2.8 m x 4.06 m |
| Lower Level | Bedroom 4 | 2.79 m | 2.47 m | 2.79 m x 2.47 m |
| Lower Level | Bedroom 5 | 3.02 m | 3.53 m | 3.02 m x 3.53 m |
| Lower Level | Bedroom | 2.34 m | 4.11 m | 2.34 m x 4.11 m |
| Lower Level | Bedroom | 6.05 m | 3.26 m | 6.05 m x 3.26 m |
| Ground Level | Family Room | 3.32 m | 4.61 m | 3.32 m x 4.61 m |
| Ground Level | Dining Room | 3.57 m | 3.77 m | 3.57 m x 3.77 m |
| Ground Level | Kitchen | 4.27 m | 3.08 m | 4.27 m x 3.08 m |
https://www.realtor.ca/PropertyDetails.aspx?PropertyId=21133936
Interested?
Contact us for more information
