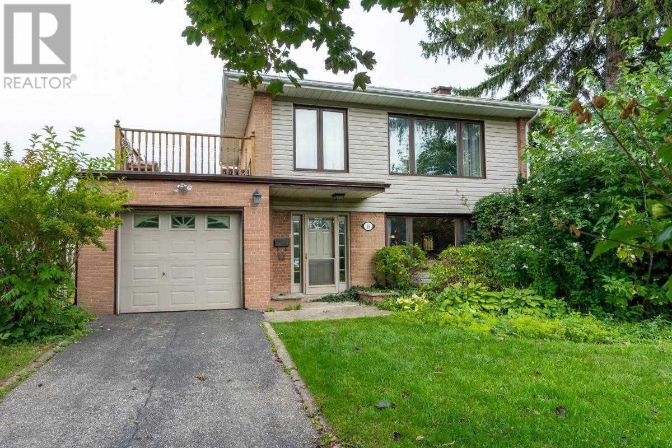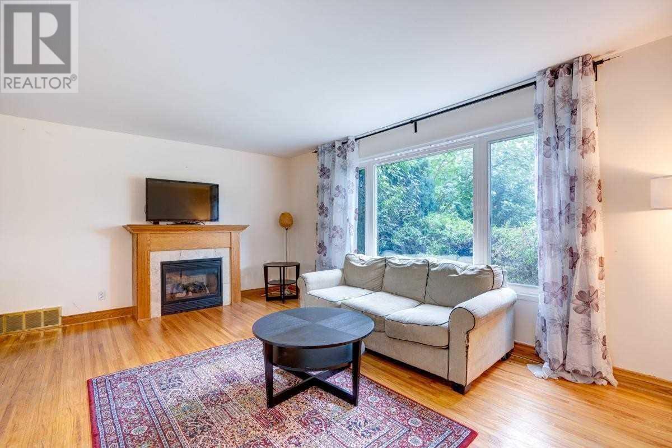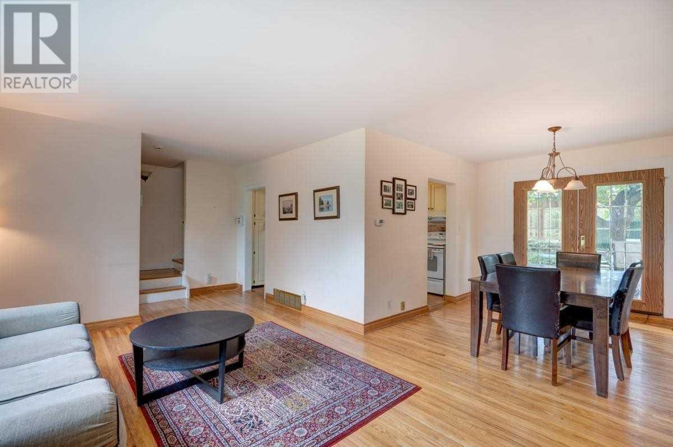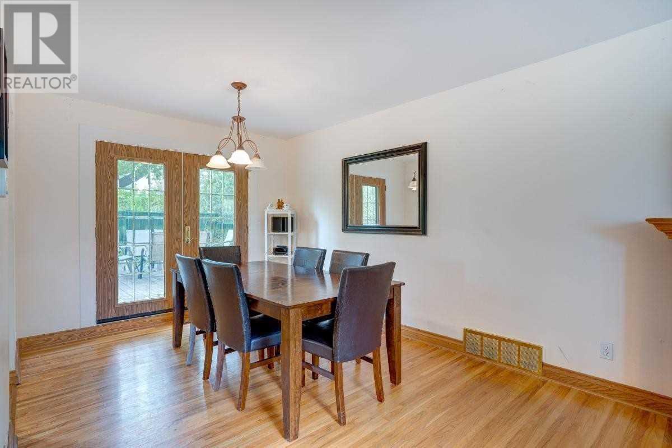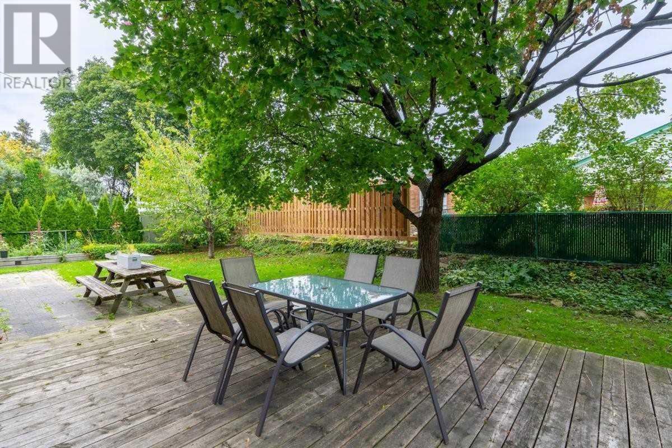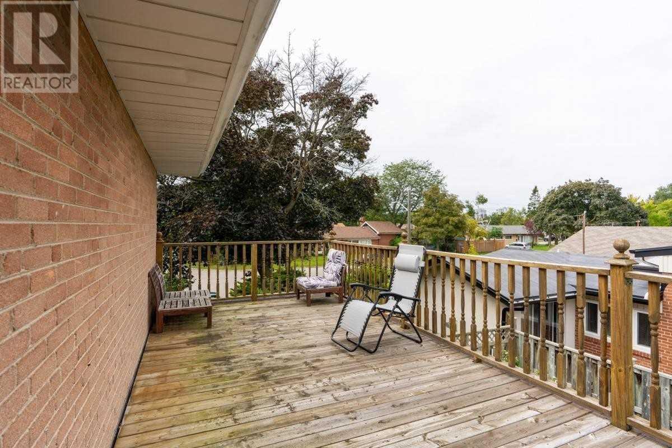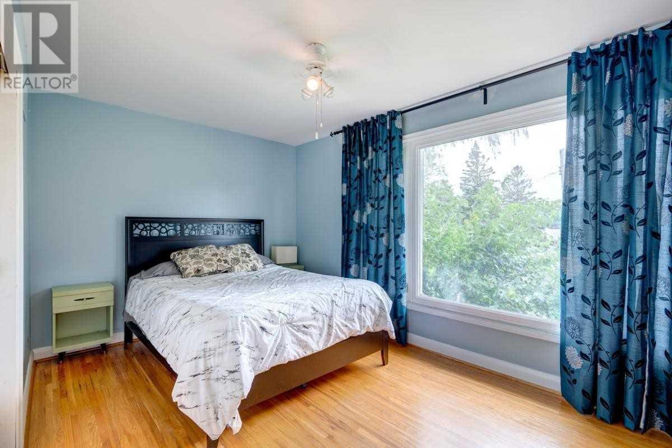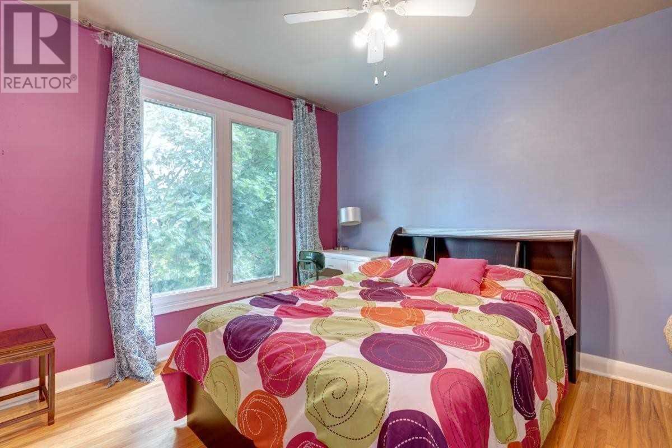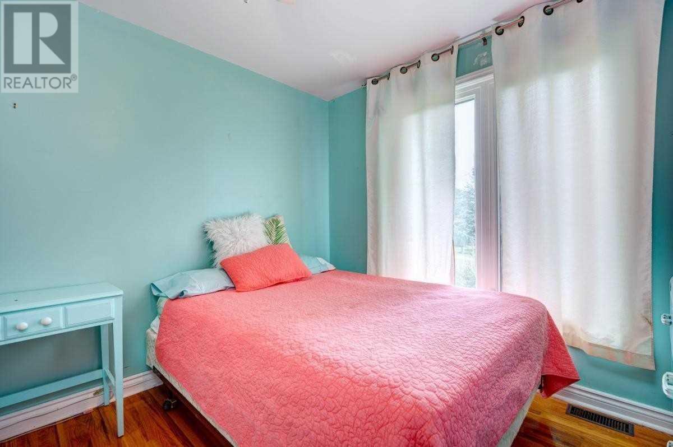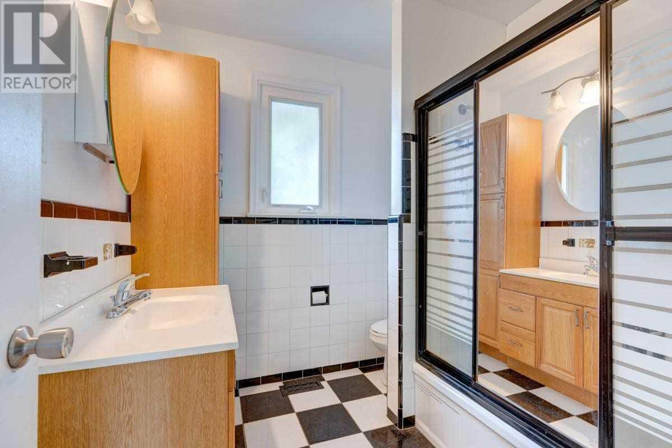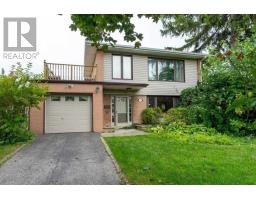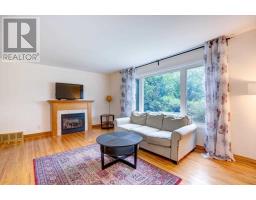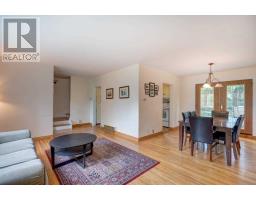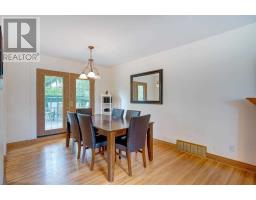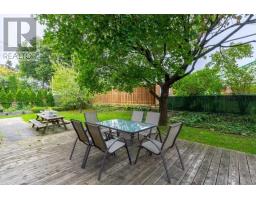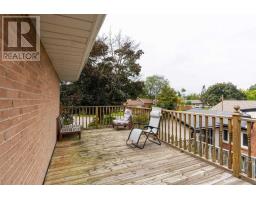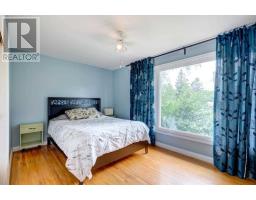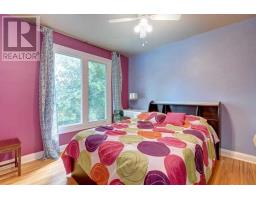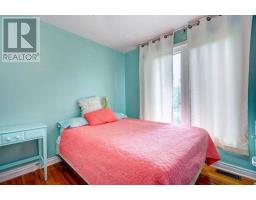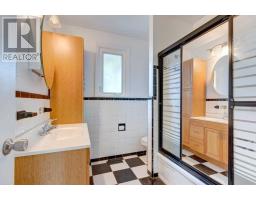19 Panmure Cres Toronto, Ontario M1K 4Y5
3 Bedroom
2 Bathroom
Fireplace
Central Air Conditioning
Forced Air
$739,000
Incredible Opportunity To Invest A Little, Save A Lot! Fully Detached Home! Situated On A Quiet Crescent In A Well Established Family Neighbourhood With Sun Filled Rooms, Hardwood Floors And Two Fireplaces To Cozy Up To. While Very Spacious Inside, The Living Area Is Extended To The Outdoors W/ An Upper And Lower Patio Providing Opportunities To Have Quiet Breakfast Or Large Family Bbq's! A True Gem!**** EXTRAS **** Close To Great Schools, Ttc, Shopping And Many Other Amenities. Incld: Fridge, Stove, Washer, Dryer, Gas Burner & Equipment, Cac, Central Vac. (id:25308)
Property Details
| MLS® Number | E4604211 |
| Property Type | Single Family |
| Community Name | Bendale |
| Parking Space Total | 4 |
Building
| Bathroom Total | 2 |
| Bedrooms Above Ground | 3 |
| Bedrooms Total | 3 |
| Basement Development | Finished |
| Basement Type | N/a (finished) |
| Construction Style Attachment | Detached |
| Cooling Type | Central Air Conditioning |
| Exterior Finish | Brick |
| Fireplace Present | Yes |
| Heating Fuel | Natural Gas |
| Heating Type | Forced Air |
| Stories Total | 2 |
| Type | House |
Parking
| Attached garage |
Land
| Acreage | No |
| Size Irregular | 54.5 X 89 Ft |
| Size Total Text | 54.5 X 89 Ft |
Rooms
| Level | Type | Length | Width | Dimensions |
|---|---|---|---|---|
| Second Level | Master Bedroom | 4.5 m | 3 m | 4.5 m x 3 m |
| Second Level | Bedroom 2 | 3.3 m | 3.2 m | 3.3 m x 3.2 m |
| Second Level | Bedroom 3 | 3.2 m | 3.2 m | 3.2 m x 3.2 m |
| Basement | Recreational, Games Room | 6.8 m | 3.6 m | 6.8 m x 3.6 m |
| Basement | Laundry Room | 4 m | 3 m | 4 m x 3 m |
| Main Level | Living Room | 5.2 m | 3.6 m | 5.2 m x 3.6 m |
| Main Level | Dining Room | 3.2 m | 3 m | 3.2 m x 3 m |
| Main Level | Kitchen | 4.5 m | 3 m | 4.5 m x 3 m |
https://www.realtor.ca/PropertyDetails.aspx?PropertyId=21231867
Interested?
Contact us for more information
