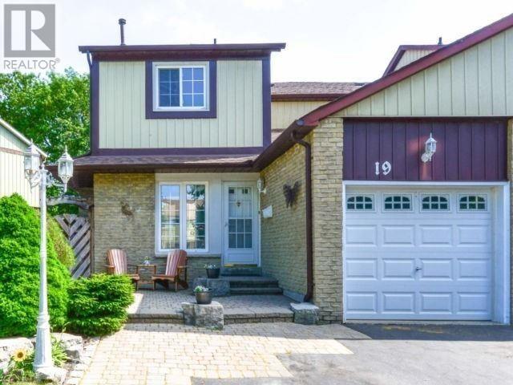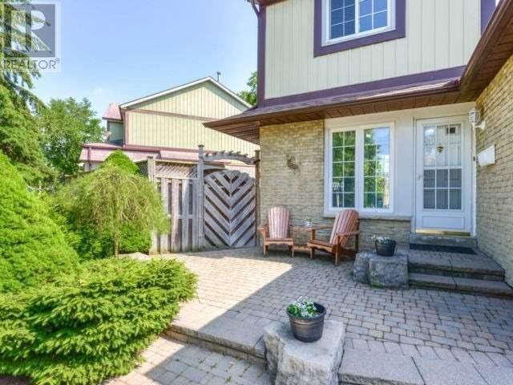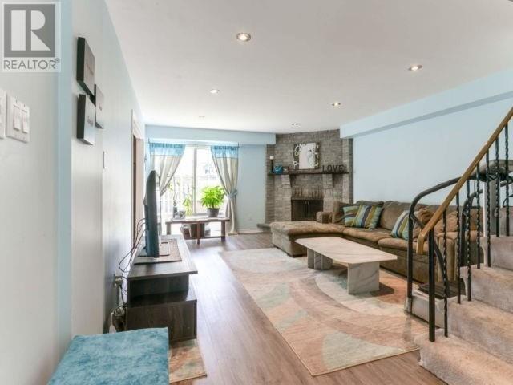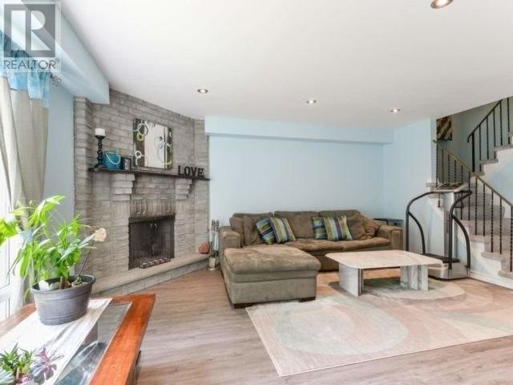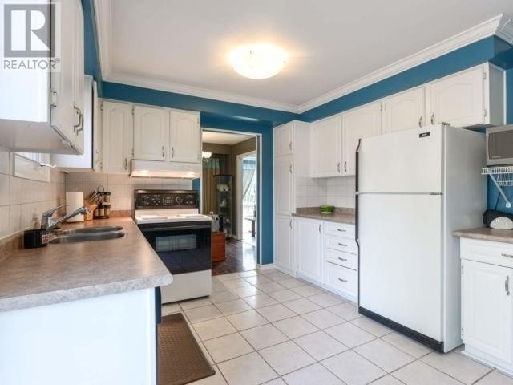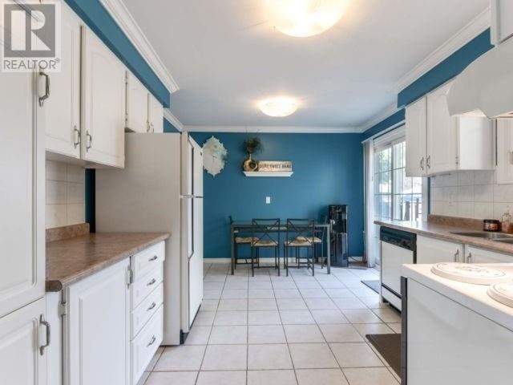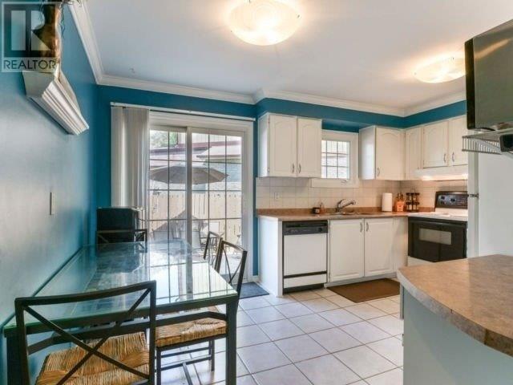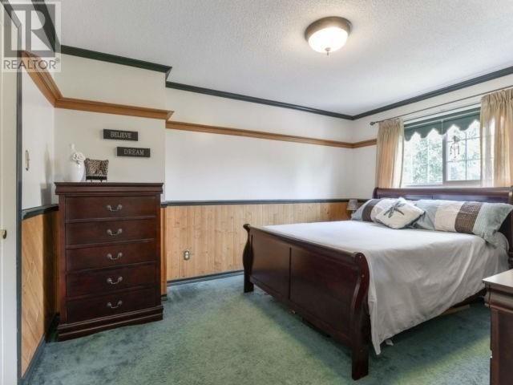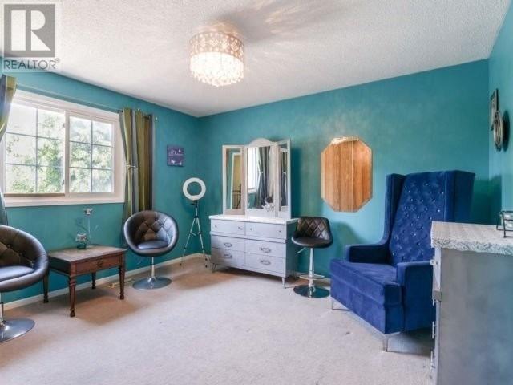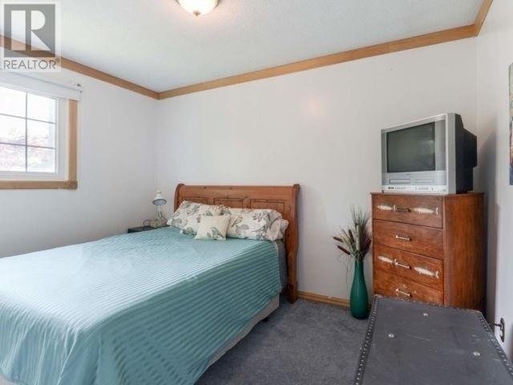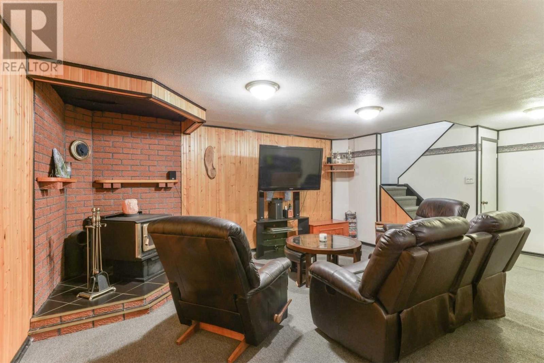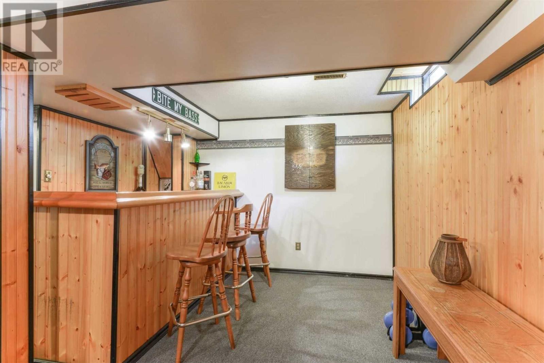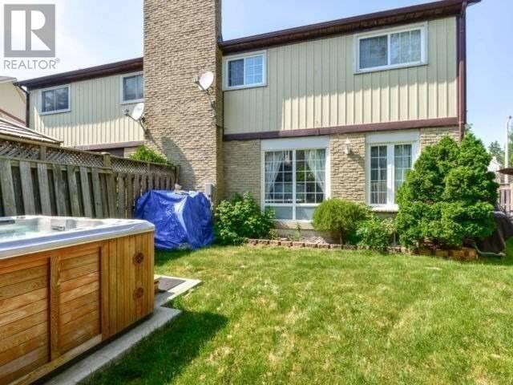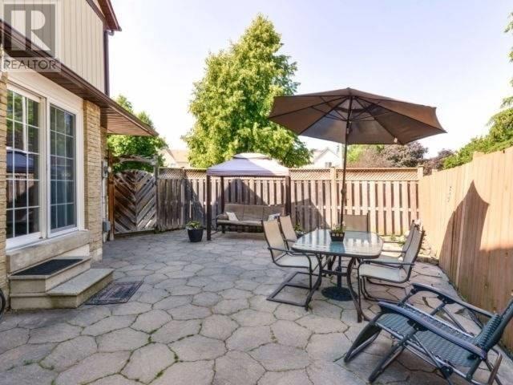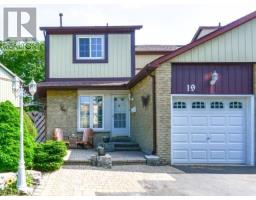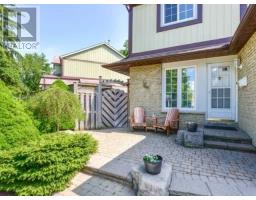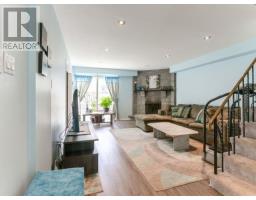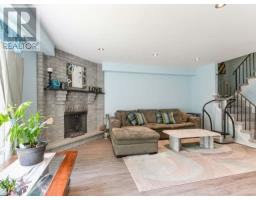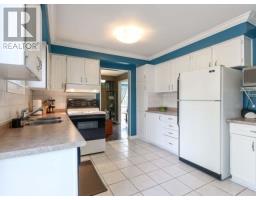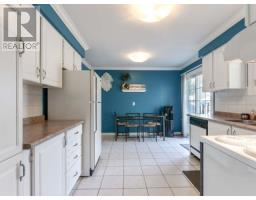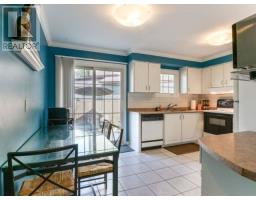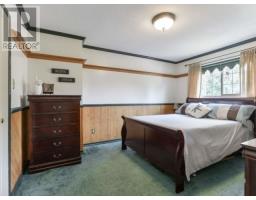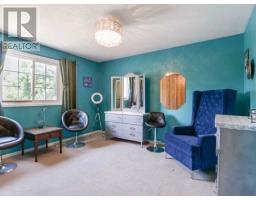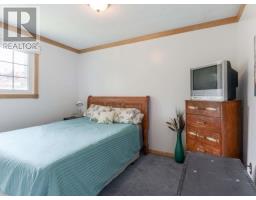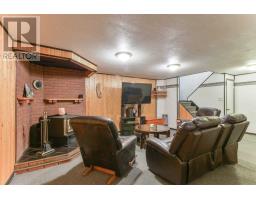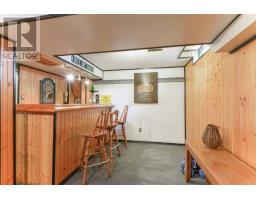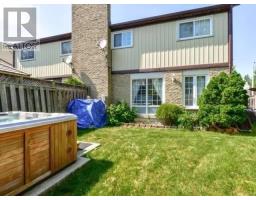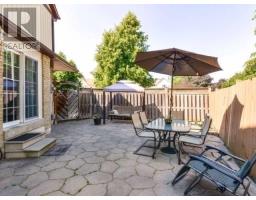3 Bedroom
3 Bathroom
Fireplace
Central Air Conditioning
Forced Air
$610,000
Look No Further This Semi-Det 2 Storey In Heartlake Is A Great 3 Bed 3 Bath Home Awaiting It's New Family Landscaped Exterior W/ Gardens & Stone Paths & Patios, Fully Fenced Yard W/ Hot Tub Plus Single Garage And Total 3 3 Car Parking. Great Layout Inside W/ Eat-In Kit W/ W-O To Patio For Bbq's, Plenty Of Cupboards, Ceramic Floors, & Decorative Lights. L-Shape Lr/Dr W/ Laminate Floors Lr W/ Pot Lights, Wood Burn F/P & Large Window O/L Backyard.**** EXTRAS **** 3 Generous Size Bedrooms W/ Large Closets. Master Features W/I Closet & 2 Pce Washroom. Basement Rec Room W/ Bar Great For Parties, Dart Tournaments Or Just Fun Family Times! Plus Large Unfurnished Laundry Room.. (id:25308)
Property Details
|
MLS® Number
|
W4593329 |
|
Property Type
|
Single Family |
|
Community Name
|
Heart Lake East |
|
Parking Space Total
|
3 |
Building
|
Bathroom Total
|
3 |
|
Bedrooms Above Ground
|
3 |
|
Bedrooms Total
|
3 |
|
Basement Development
|
Finished |
|
Basement Type
|
N/a (finished) |
|
Construction Style Attachment
|
Semi-detached |
|
Cooling Type
|
Central Air Conditioning |
|
Exterior Finish
|
Aluminum Siding, Brick |
|
Fireplace Present
|
Yes |
|
Heating Fuel
|
Natural Gas |
|
Heating Type
|
Forced Air |
|
Stories Total
|
2 |
|
Type
|
House |
Parking
Land
|
Acreage
|
No |
|
Size Irregular
|
55.35 X 90.77 Ft |
|
Size Total Text
|
55.35 X 90.77 Ft |
Rooms
| Level |
Type |
Length |
Width |
Dimensions |
|
Second Level |
Master Bedroom |
4.12 m |
3.27 m |
4.12 m x 3.27 m |
|
Second Level |
Bedroom 2 |
3.87 m |
3.27 m |
3.87 m x 3.27 m |
|
Second Level |
Bedroom 3 |
3.55 m |
2.71 m |
3.55 m x 2.71 m |
|
Basement |
Recreational, Games Room |
6 m |
4.05 m |
6 m x 4.05 m |
|
Basement |
Other |
3.5 m |
2.74 m |
3.5 m x 2.74 m |
|
Basement |
Laundry Room |
3.55 m |
2.91 m |
3.55 m x 2.91 m |
|
Ground Level |
Kitchen |
4.45 m |
3.25 m |
4.45 m x 3.25 m |
|
Ground Level |
Living Room |
5.1 m |
4.07 m |
5.1 m x 4.07 m |
|
Ground Level |
Dining Room |
3.3 m |
2.31 m |
3.3 m x 2.31 m |
https://www.realtor.ca/PropertyDetails.aspx?PropertyId=21193949
