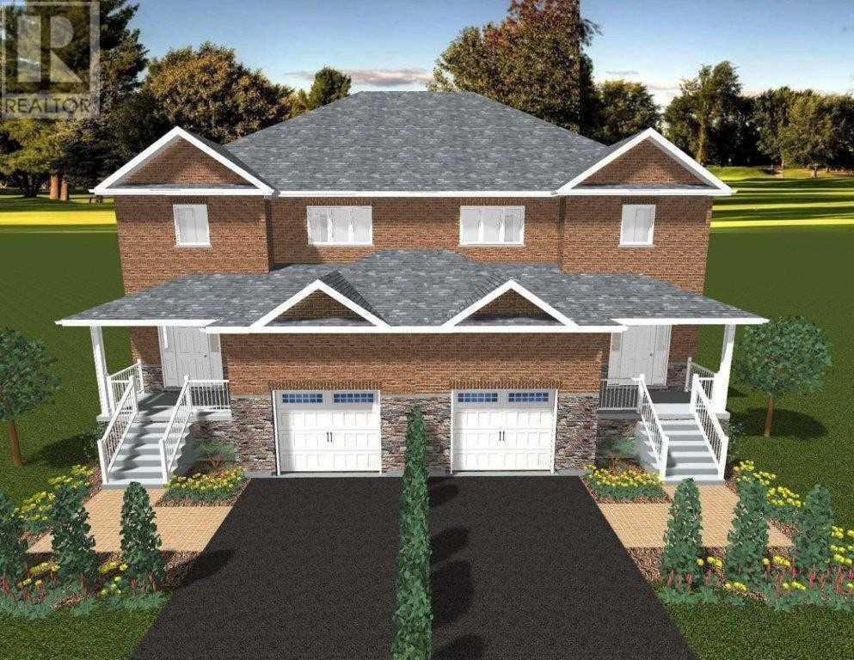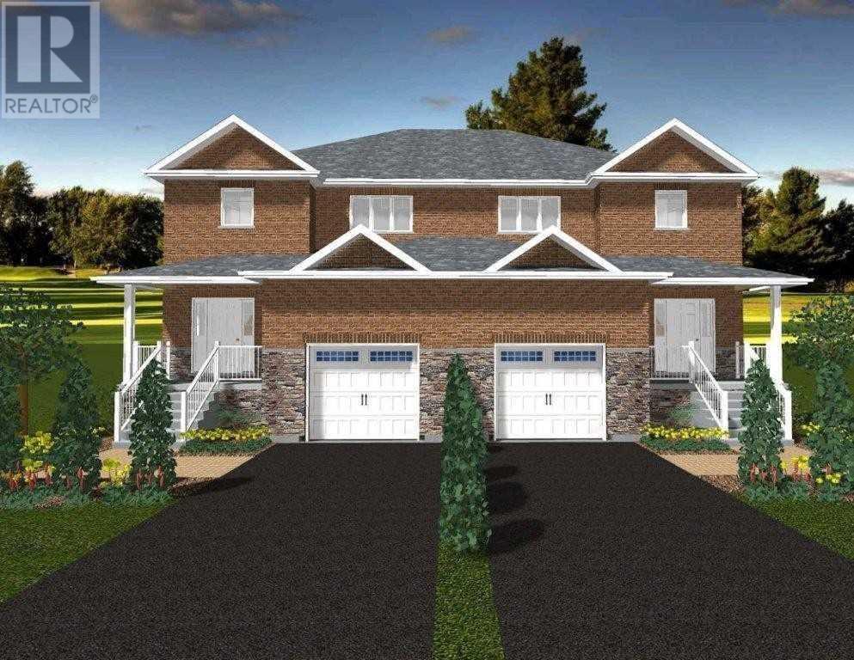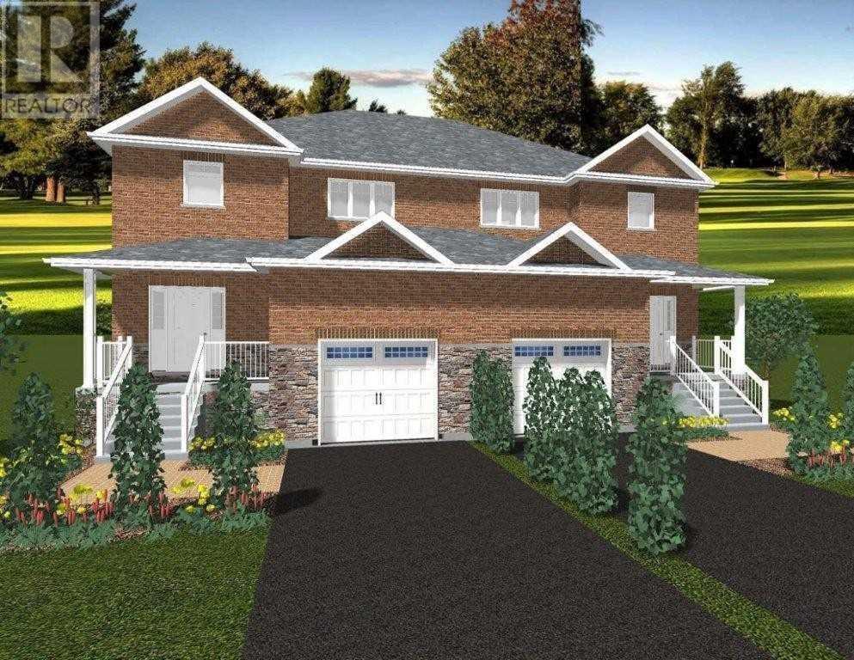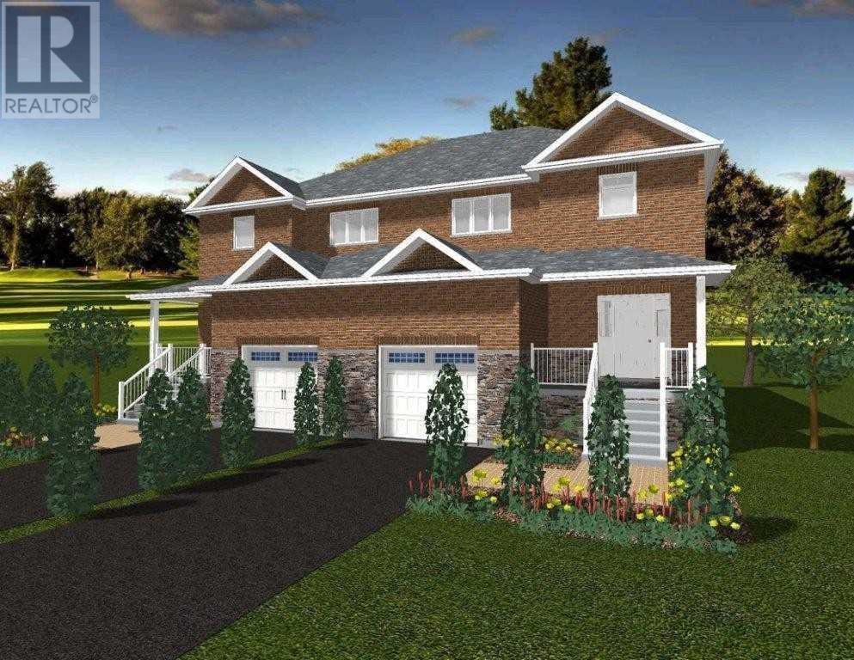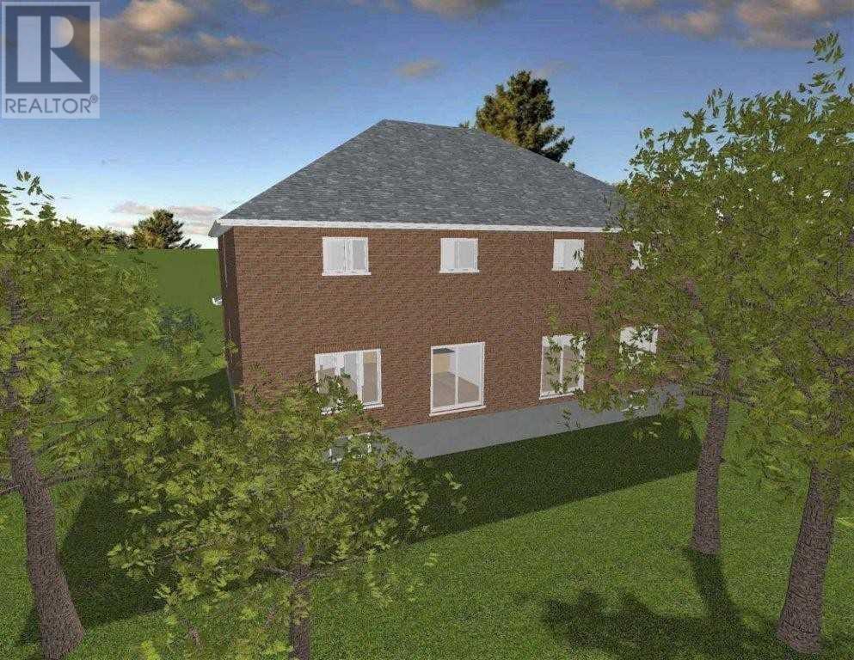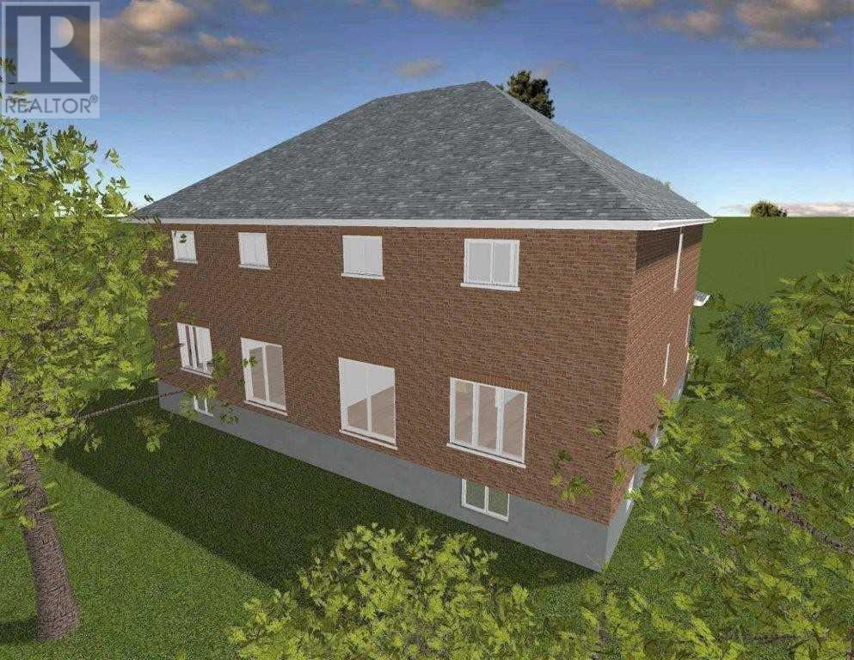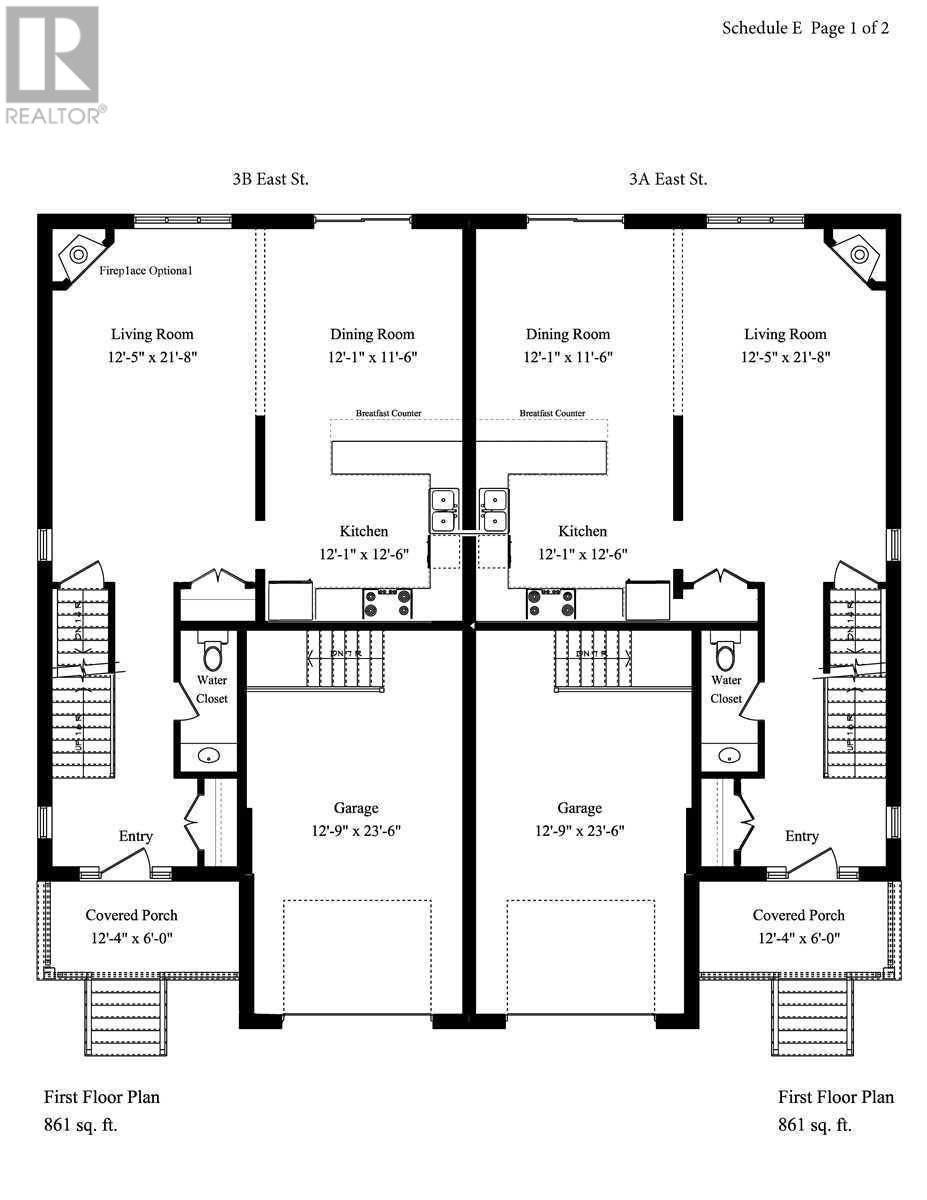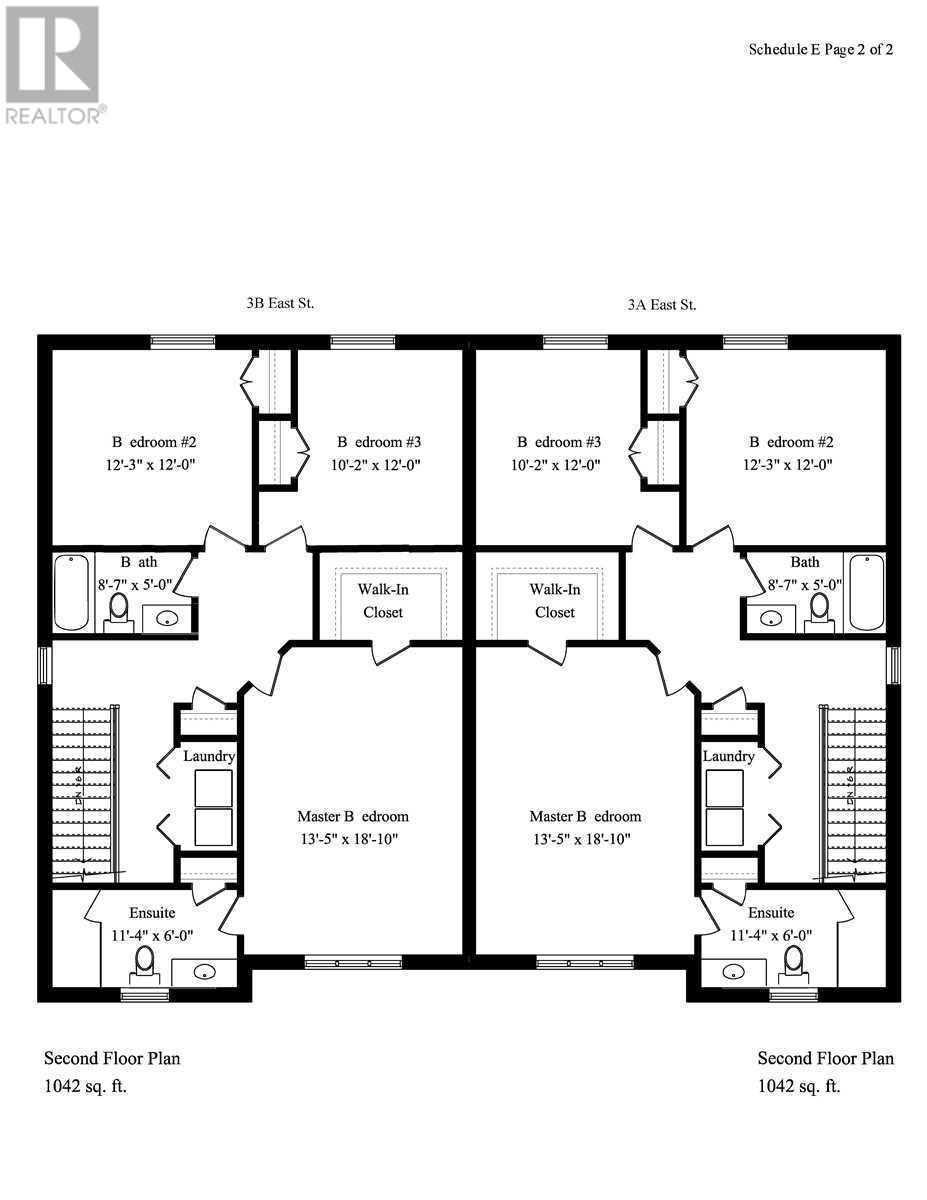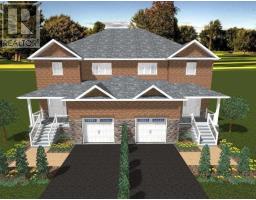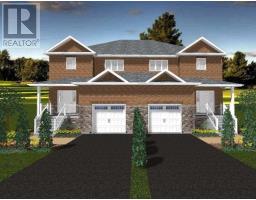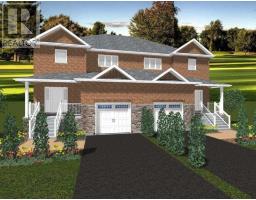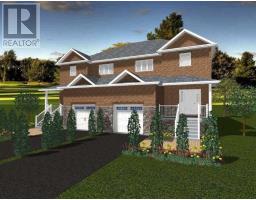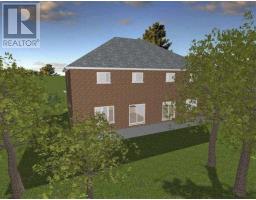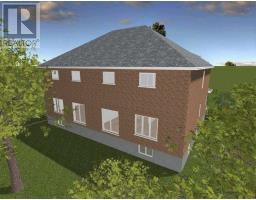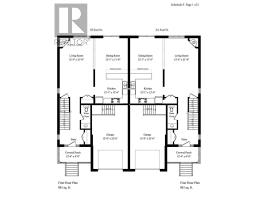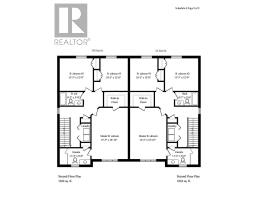3 Bedroom
3 Bathroom
Fireplace
Forced Air
$529,900
Now Under Construction Brand New All Brick 1900 Sq.Ft' Home Featuring 9' Ceilings &Hardwood Flrs On Main Level, 3 Bedrooms W/Master Ensuite, W/I Closet & Upper Level Laundry Room; 2.5 Baths, Separate Entrance From Garage To Lower Level, 200 Amp Service. Well Known Local Respected Builder With Reputation For Fine Quality Homes Including Highfield Landing.Walk To Downtown Sutton, Short Drive To Marina, Lake Simcoe & Briars Golf Course, Hwy 48 At Your Door Step.**** EXTRAS **** Choice Of Finishings; Colours & Builder Upgrades Available. Tarion New Home Warranty. (id:25308)
Property Details
|
MLS® Number
|
N4592776 |
|
Property Type
|
Single Family |
|
Community Name
|
Sutton & Jackson's Point |
|
Features
|
Level Lot |
|
Parking Space Total
|
2 |
Building
|
Bathroom Total
|
3 |
|
Bedrooms Above Ground
|
3 |
|
Bedrooms Total
|
3 |
|
Basement Type
|
Full |
|
Construction Style Attachment
|
Semi-detached |
|
Exterior Finish
|
Brick, Stone |
|
Fireplace Present
|
Yes |
|
Heating Fuel
|
Natural Gas |
|
Heating Type
|
Forced Air |
|
Stories Total
|
2 |
|
Type
|
House |
Parking
Land
|
Acreage
|
No |
|
Size Irregular
|
32.3 X 100.16 Ft |
|
Size Total Text
|
32.3 X 100.16 Ft |
Rooms
| Level |
Type |
Length |
Width |
Dimensions |
|
Second Level |
Master Bedroom |
5.74 m |
4.09 m |
5.74 m x 4.09 m |
|
Second Level |
Bedroom |
3.73 m |
3.66 m |
3.73 m x 3.66 m |
|
Second Level |
Bedroom |
3.73 m |
3.1 m |
3.73 m x 3.1 m |
|
Main Level |
Living Room |
6.61 m |
3.79 m |
6.61 m x 3.79 m |
|
Main Level |
Dining Room |
3.68 m |
3.51 m |
3.68 m x 3.51 m |
|
Main Level |
Kitchen |
3.81 m |
3.51 m |
3.81 m x 3.51 m |
Utilities
|
Sewer
|
Installed |
|
Natural Gas
|
Installed |
|
Electricity
|
Installed |
|
Cable
|
Installed |
https://www.realtor.ca/PropertyDetails.aspx?PropertyId=21192258
