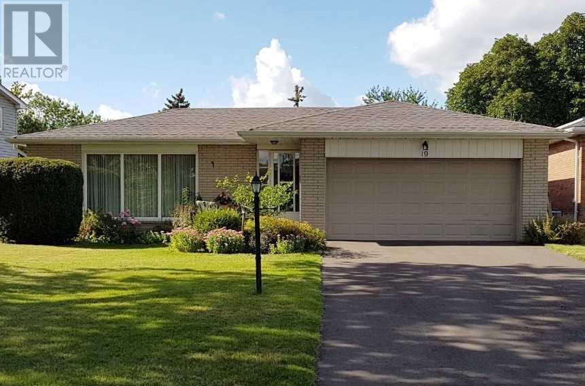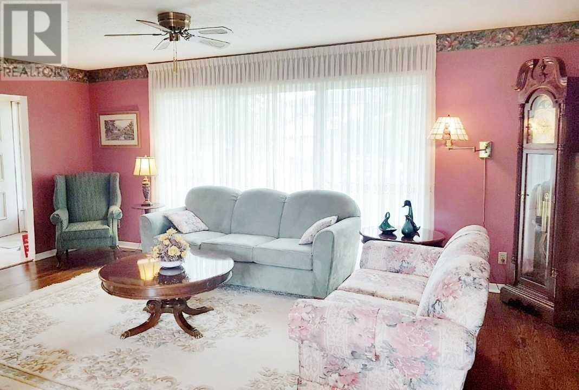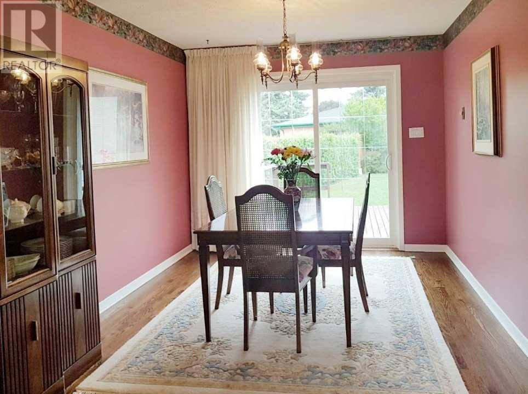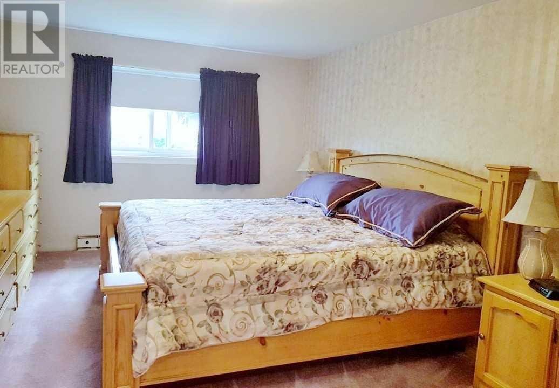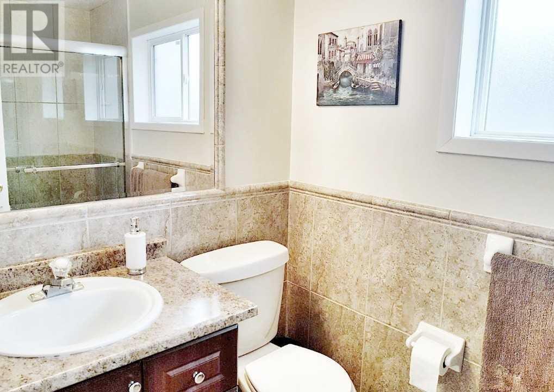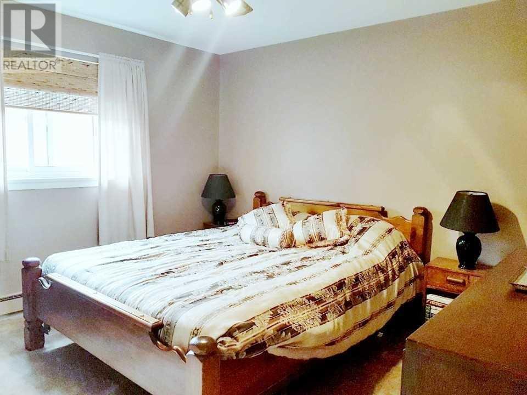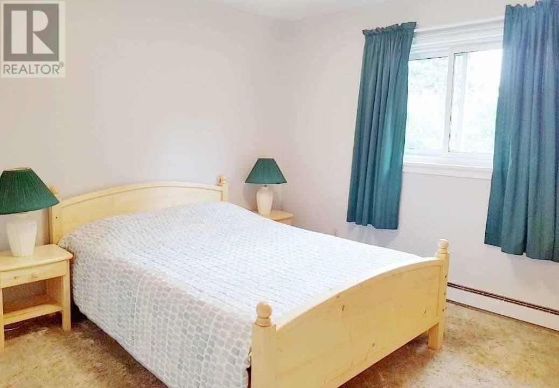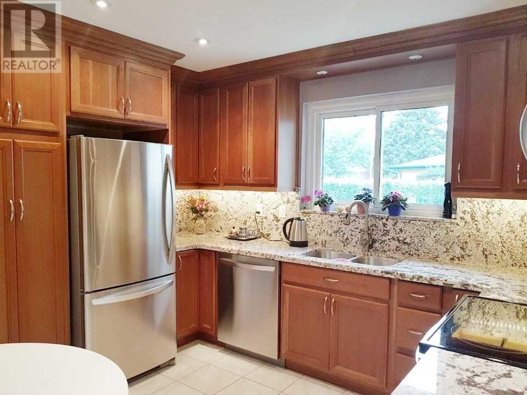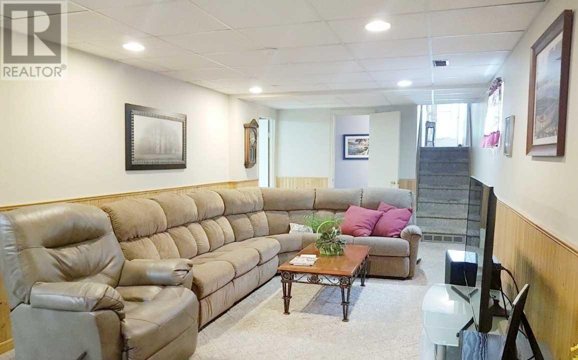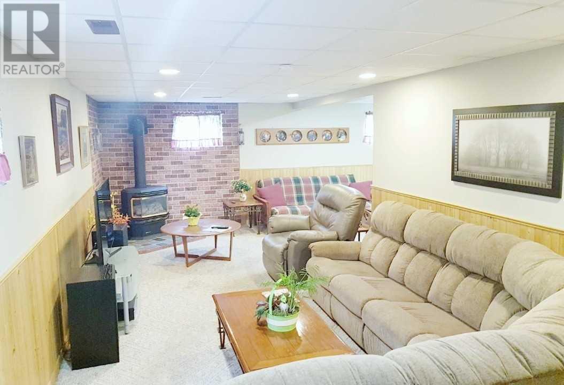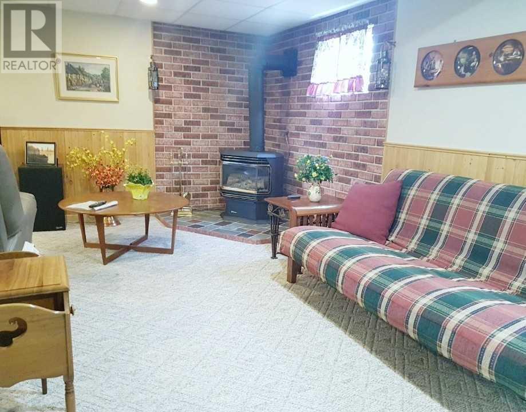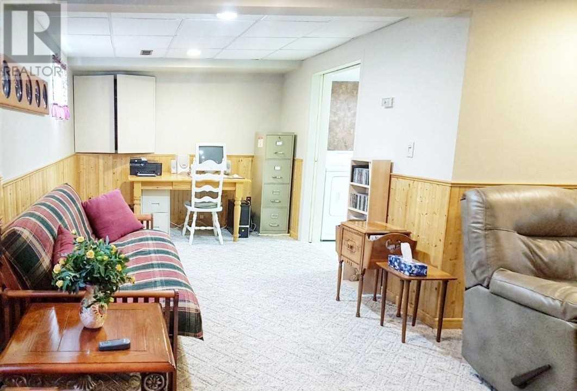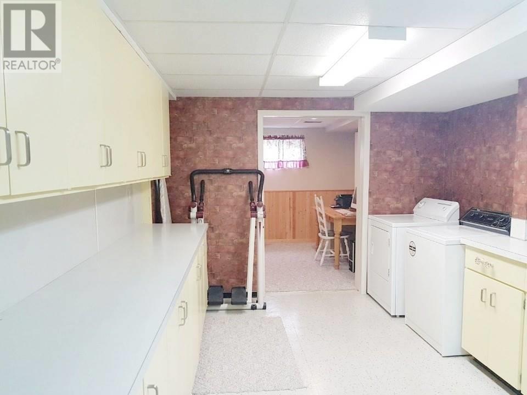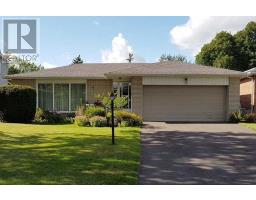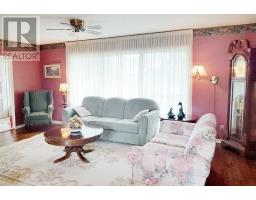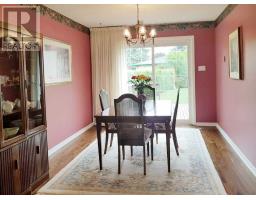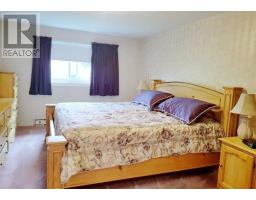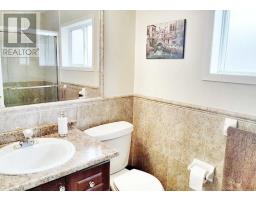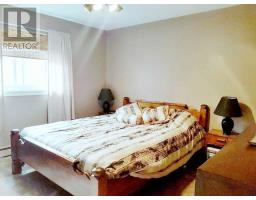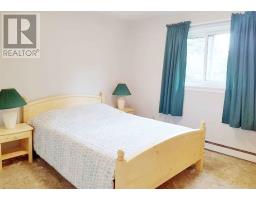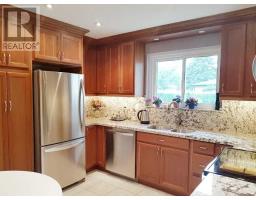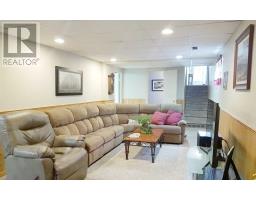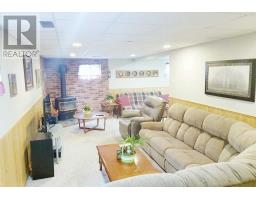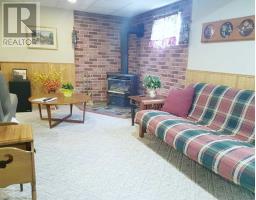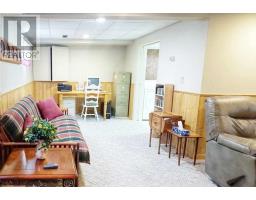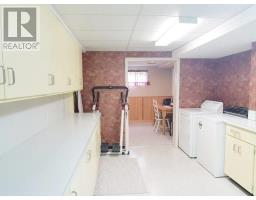4 Bedroom
3 Bathroom
Raised Bungalow
Fireplace
Central Air Conditioning
Forced Air
$768,999
Just Move In!!! This Beautiful Spacious 4 Bedroom / 3 Washroom Home On A Quiet Family Cul De Sac Boast A Big Master Bedroom With Modern Ensuite. Hardwood Floors Throughout, Modern Kitchen W/ Granite Countertop That Overlooks The Backyard. Living Room & Dining Room Have Great Size. Beautiful Landscaped Private Backyard With A Deck And Retractable Awning. Finished Basement With A Stove Fireplace 2 Car Garage With A New 4 Car Pad. Great Location!!**** EXTRAS **** Close To Bramalea City Centre, Schools, Transit, Church. All Elf's, All New Stainless Steel Stove, Dish Washer, Fridge, Microwave, Washer & Dryer, New Windows, New Roof This Year, New Driveway, Entrance To The Garage From Inside, Go Tran (id:25308)
Property Details
|
MLS® Number
|
W4565896 |
|
Property Type
|
Single Family |
|
Community Name
|
Avondale |
|
Amenities Near By
|
Hospital, Park, Public Transit, Schools |
|
Features
|
Cul-de-sac |
|
Parking Space Total
|
6 |
Building
|
Bathroom Total
|
3 |
|
Bedrooms Above Ground
|
4 |
|
Bedrooms Total
|
4 |
|
Architectural Style
|
Raised Bungalow |
|
Basement Development
|
Finished |
|
Basement Type
|
N/a (finished) |
|
Construction Style Attachment
|
Detached |
|
Cooling Type
|
Central Air Conditioning |
|
Exterior Finish
|
Brick |
|
Fireplace Present
|
Yes |
|
Heating Fuel
|
Natural Gas |
|
Heating Type
|
Forced Air |
|
Stories Total
|
1 |
|
Type
|
House |
Parking
Land
|
Acreage
|
No |
|
Land Amenities
|
Hospital, Park, Public Transit, Schools |
|
Size Irregular
|
69.52 X 114.37 Ft |
|
Size Total Text
|
69.52 X 114.37 Ft |
Rooms
| Level |
Type |
Length |
Width |
Dimensions |
|
Second Level |
Master Bedroom |
4.37 m |
3.41 m |
4.37 m x 3.41 m |
|
Second Level |
Bedroom 2 |
3.43 m |
3.38 m |
3.43 m x 3.38 m |
|
Second Level |
Bedroom 3 |
3.34 m |
3.08 m |
3.34 m x 3.08 m |
|
Second Level |
Bedroom 4 |
3 m |
2.4 m |
3 m x 2.4 m |
|
Basement |
Recreational, Games Room |
|
|
|
|
Main Level |
Living Room |
5.88 m |
3.38 m |
5.88 m x 3.38 m |
|
Main Level |
Dining Room |
3.39 m |
3.04 m |
3.39 m x 3.04 m |
|
Main Level |
Kitchen |
3.6 m |
3.36 m |
3.6 m x 3.36 m |
https://www.realtor.ca/PropertyDetails.aspx?PropertyId=21099628
