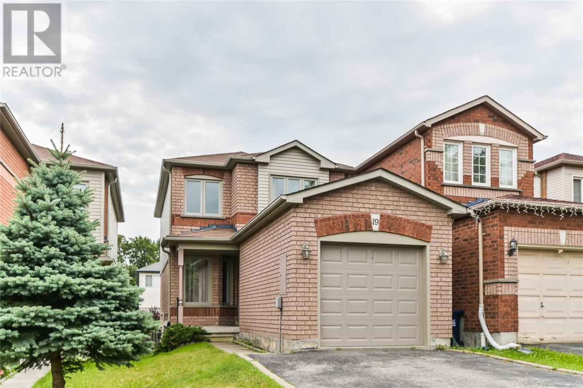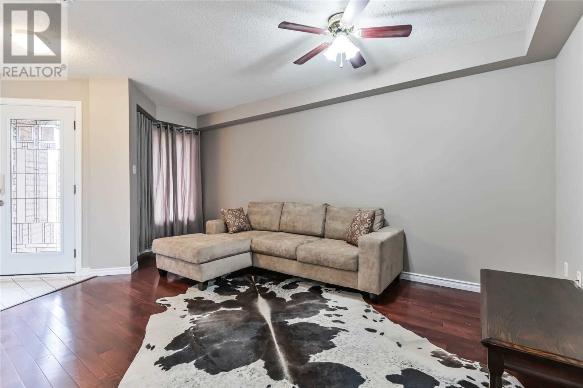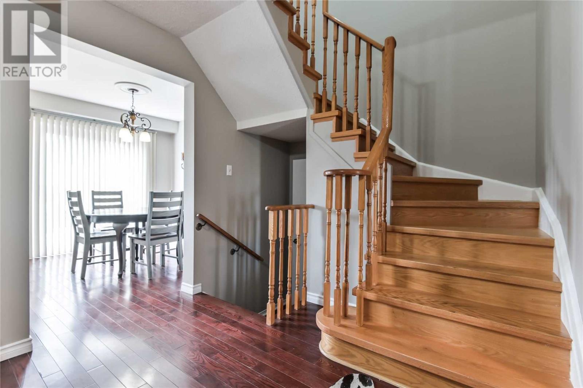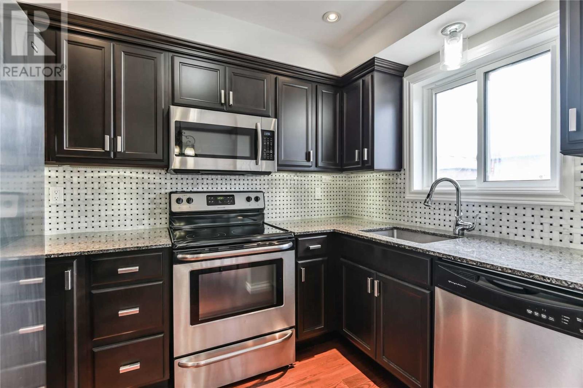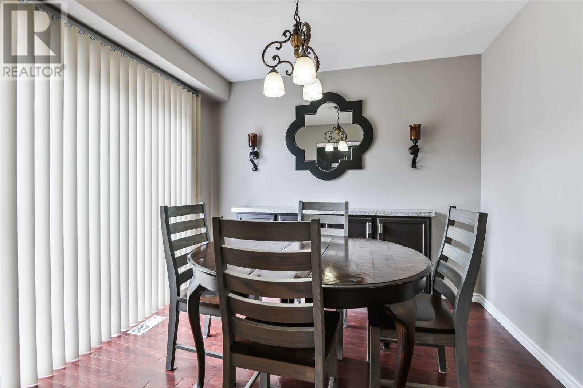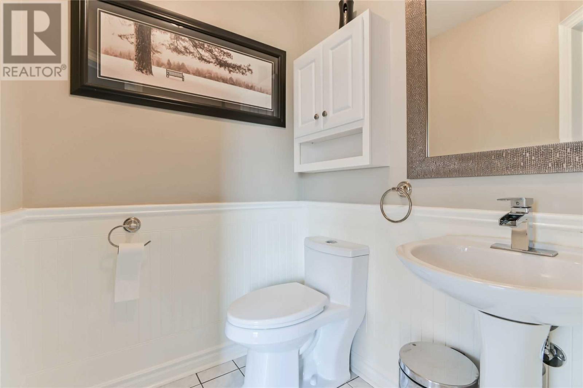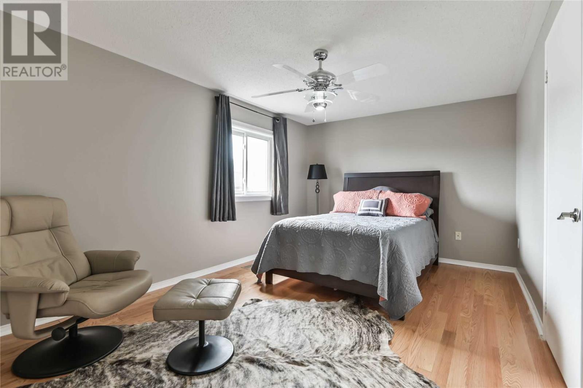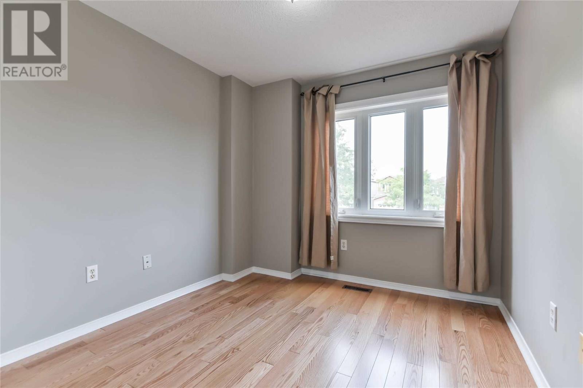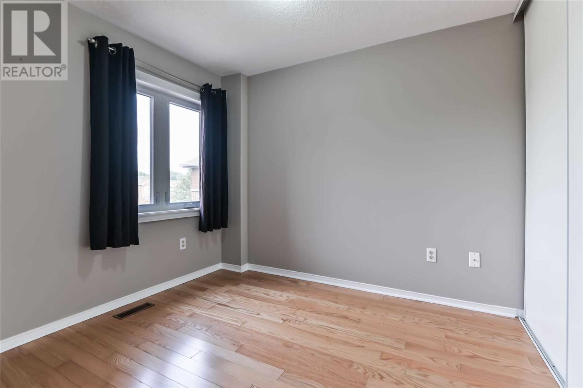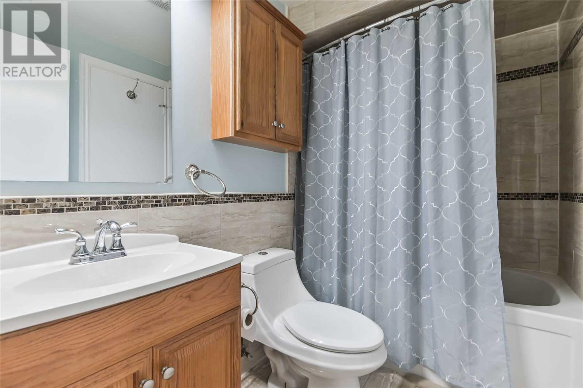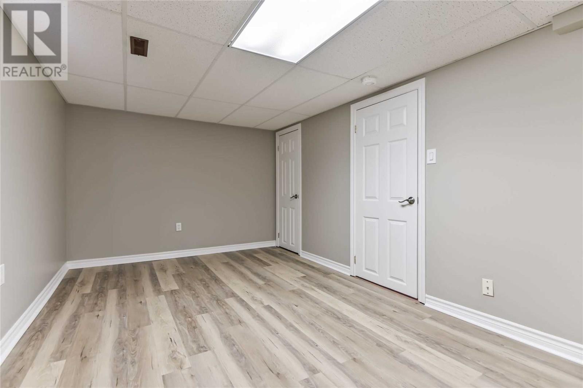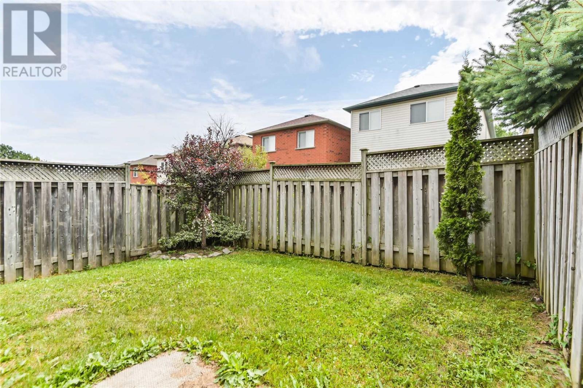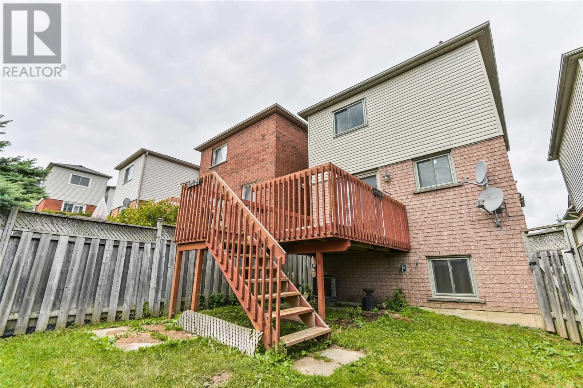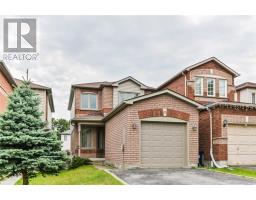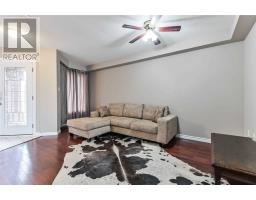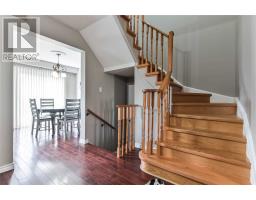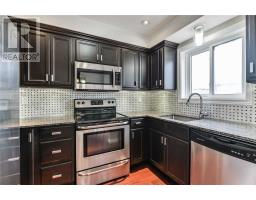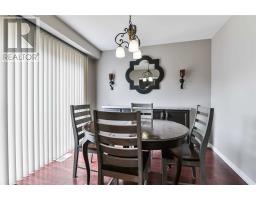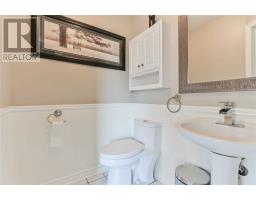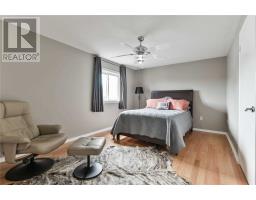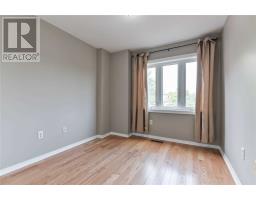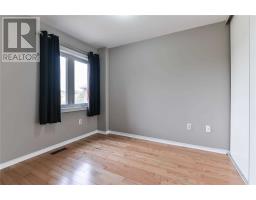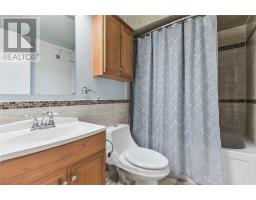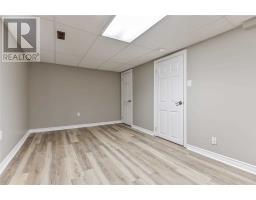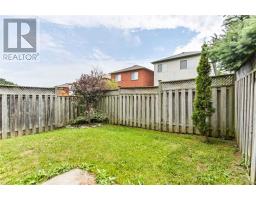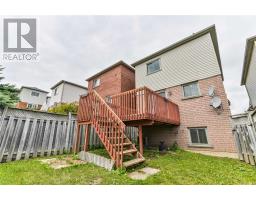4 Bedroom
3 Bathroom
Central Air Conditioning
Forced Air
$699,900
Wow! Beautiful 3+1 Bd 3 Bath Home. Gorgeous Kitchen W/ Granite Counters, S/S Appliances, Farmers Sink+Pot Lights. Spacious Open Concept Living Rm. Dining Rm Has W/O To Huge Deck +Fully Fenced Yard. Beautiful Hrwd Flrs, Reno'd Baths+Freshly Painted Thru-Out. Large Master W/ Wall To Wall Closets +Semi-Ensuite. Nice Sized Other Bdrms. Finished Bsmt W/Bdrm +New Flrs. Great Location Close To Hwy 401, Ttc, Shopping + Parks. ** This is a linked property.** **** EXTRAS **** All Elf's, S/S Fridge, S/S Stove, S/S B/I Dishwasher, S/S Microwave Rangehood, Clothes Washer/Dryer, Gb&E, Cac, Huge 15'5X10 Ft Deck. Water Filtration System Rental. (id:25308)
Property Details
|
MLS® Number
|
E4565226 |
|
Property Type
|
Single Family |
|
Community Name
|
Centennial Scarborough |
|
Parking Space Total
|
3 |
Building
|
Bathroom Total
|
3 |
|
Bedrooms Above Ground
|
3 |
|
Bedrooms Below Ground
|
1 |
|
Bedrooms Total
|
4 |
|
Basement Development
|
Finished |
|
Basement Type
|
N/a (finished) |
|
Construction Style Attachment
|
Detached |
|
Cooling Type
|
Central Air Conditioning |
|
Exterior Finish
|
Brick |
|
Heating Fuel
|
Natural Gas |
|
Heating Type
|
Forced Air |
|
Stories Total
|
2 |
|
Type
|
House |
Parking
Land
|
Acreage
|
No |
|
Size Irregular
|
22.15 X 103.35 Ft |
|
Size Total Text
|
22.15 X 103.35 Ft |
Rooms
| Level |
Type |
Length |
Width |
Dimensions |
|
Second Level |
Master Bedroom |
4.42 m |
3.1 m |
4.42 m x 3.1 m |
|
Second Level |
Bedroom 2 |
2.82 m |
2.57 m |
2.82 m x 2.57 m |
|
Second Level |
Bedroom 3 |
2.82 m |
2.51 m |
2.82 m x 2.51 m |
|
Basement |
Bedroom |
4.62 m |
2.84 m |
4.62 m x 2.84 m |
|
Main Level |
Kitchen |
2.97 m |
2.06 m |
2.97 m x 2.06 m |
|
Main Level |
Living Room |
5.11 m |
3.4 m |
5.11 m x 3.4 m |
|
Main Level |
Dining Room |
3.15 m |
2.74 m |
3.15 m x 2.74 m |
https://getleo.com/homes-for-sale-details/19-CAMERON-GLEN-BLVD-TORONTO-ON-M1C-5A8/E4565226/273/?agreedToTerms=true
