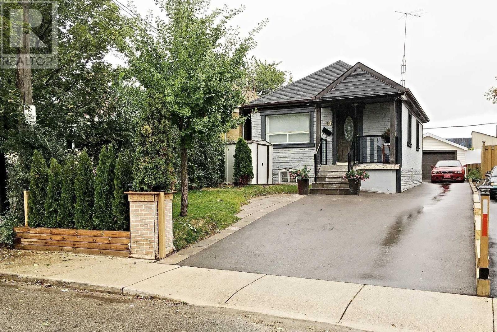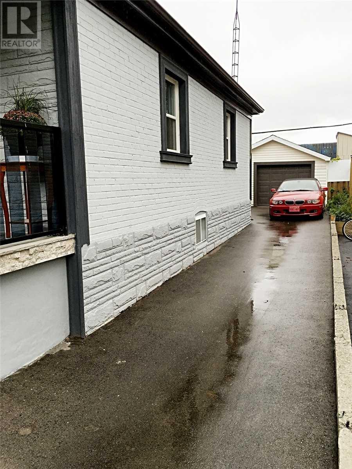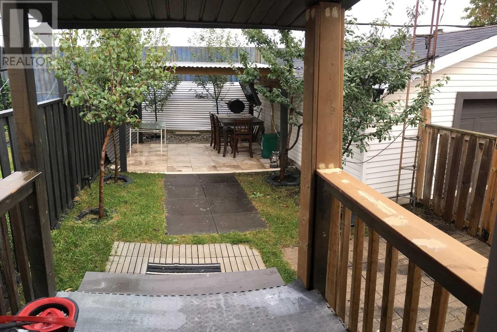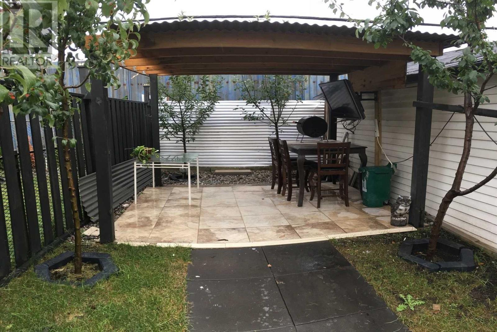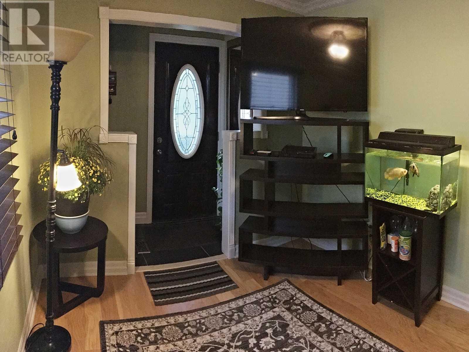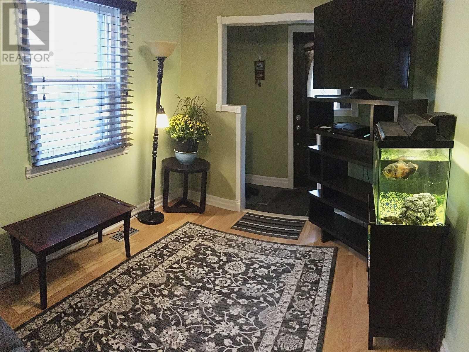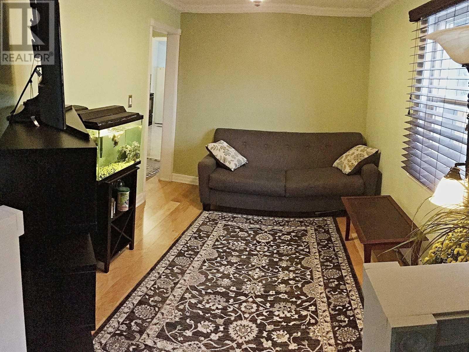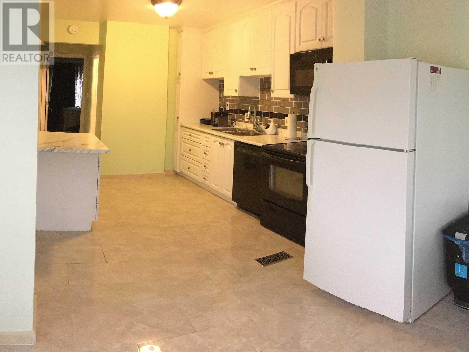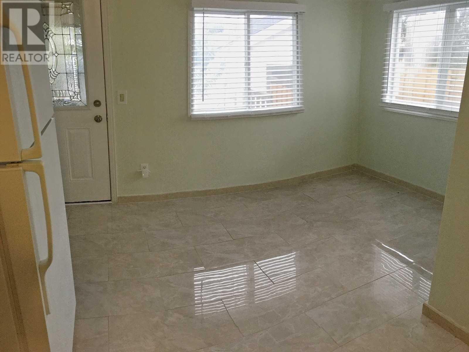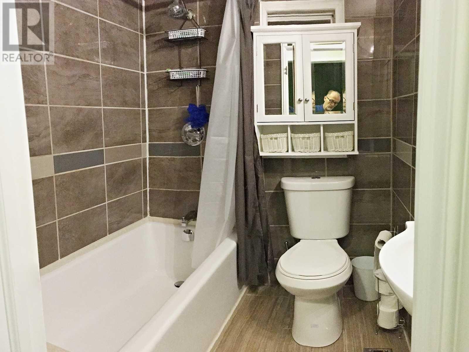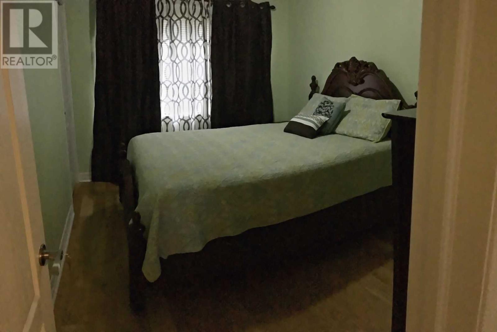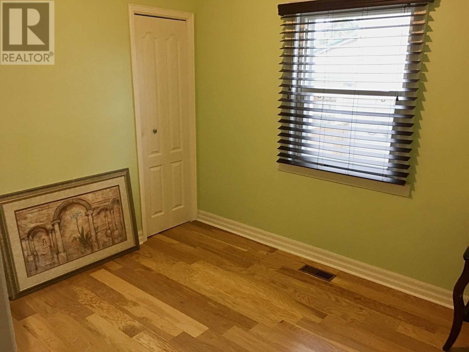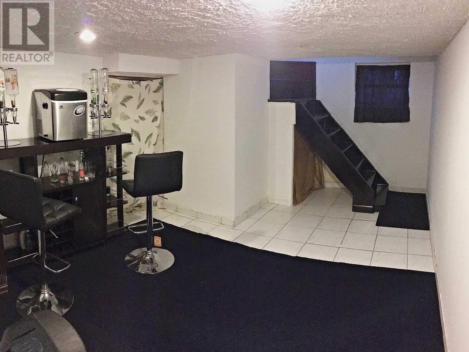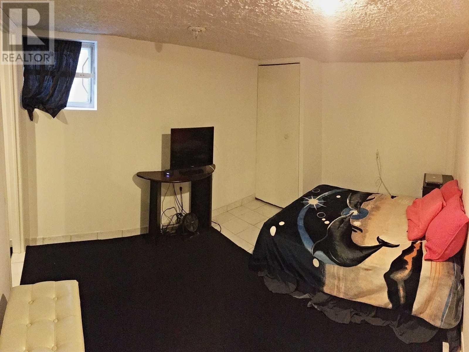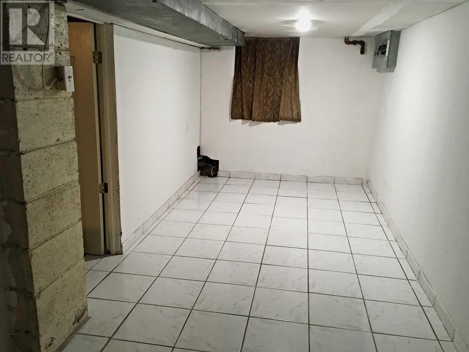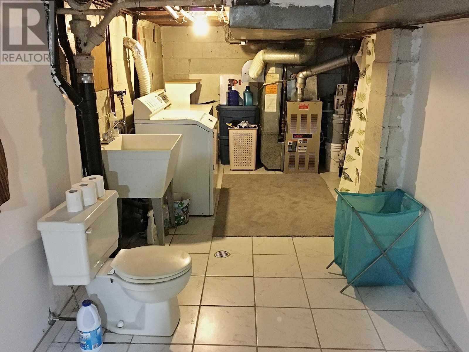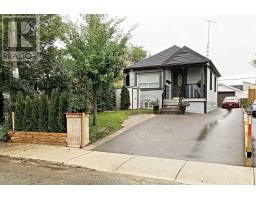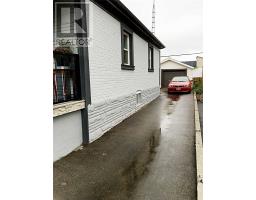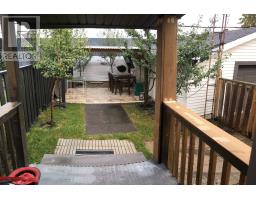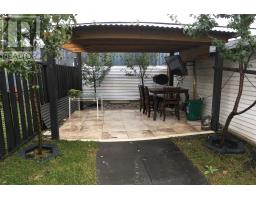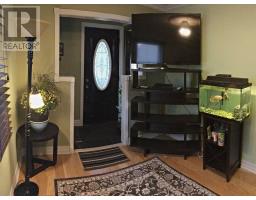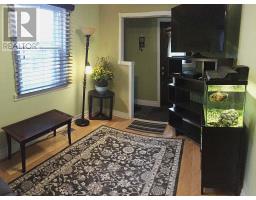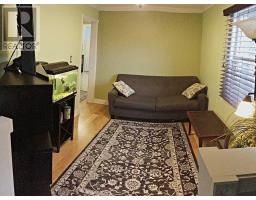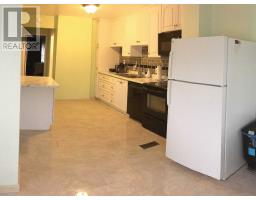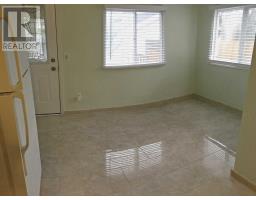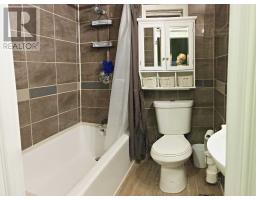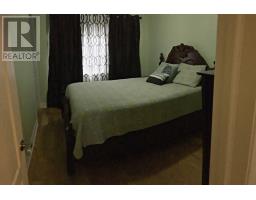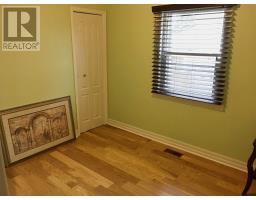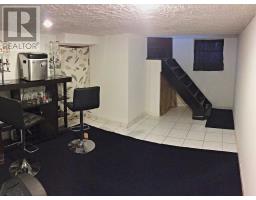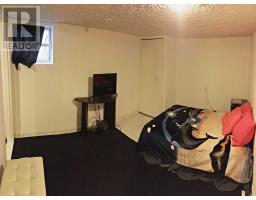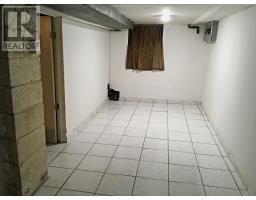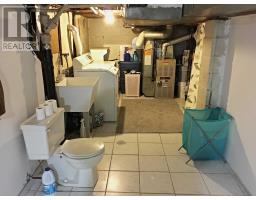19 Blakley Ave Toronto, Ontario M6N 3Y4
3 Bedroom
2 Bathroom
Bungalow
Central Air Conditioning
Forced Air
$749,000
Completely Renovated Home With Private Drive, Detached Garage, Gazebo With Flat Screen Tv, Finished Basement With 3rd Bedroom, Office, Playroom And Laundry. New Flooring Throughout . Kitchen With Breakfast Counter And Built-In Dishwasher. Perfect For Small Families, First Time Home Buyers Or Retirees. Come And See It During Our Public Open Houses Saturday October 12 And Sunday October 13 Between 2:00 And 4:00**** EXTRAS **** Need Furniture? No Problem, All Furniture Negotiable. (id:25308)
Property Details
| MLS® Number | W4598105 |
| Property Type | Single Family |
| Community Name | Rockcliffe-Smythe |
| Features | Level Lot |
| Parking Space Total | 5 |
Building
| Bathroom Total | 2 |
| Bedrooms Above Ground | 2 |
| Bedrooms Below Ground | 1 |
| Bedrooms Total | 3 |
| Architectural Style | Bungalow |
| Basement Development | Partially Finished |
| Basement Type | N/a (partially Finished) |
| Construction Style Attachment | Detached |
| Cooling Type | Central Air Conditioning |
| Exterior Finish | Brick |
| Heating Fuel | Natural Gas |
| Heating Type | Forced Air |
| Stories Total | 1 |
| Type | House |
Parking
| Detached garage |
Land
| Acreage | No |
| Size Irregular | 27.99 X 94.5 Ft |
| Size Total Text | 27.99 X 94.5 Ft |
Rooms
| Level | Type | Length | Width | Dimensions |
|---|---|---|---|---|
| Basement | Sitting Room | 3.58 m | 3.2 m | 3.58 m x 3.2 m |
| Basement | Bedroom 3 | 4.22 m | 3.18 m | 4.22 m x 3.18 m |
| Basement | Playroom | 3.81 m | 2.13 m | 3.81 m x 2.13 m |
| Basement | Laundry Room | 5.06 m | 2.13 m | 5.06 m x 2.13 m |
| Main Level | Living Room | 3.07 m | 2.67 m | 3.07 m x 2.67 m |
| Main Level | Kitchen | 3.35 m | 2.74 m | 3.35 m x 2.74 m |
| Main Level | Dining Room | 3.69 m | 2.19 m | 3.69 m x 2.19 m |
| Main Level | Master Bedroom | 3.73 m | 2.74 m | 3.73 m x 2.74 m |
| Main Level | Bedroom 2 | 3.07 m | 2.67 m | 3.07 m x 2.67 m |
https://www.realtor.ca/PropertyDetails.aspx?PropertyId=21210632
Interested?
Contact us for more information
