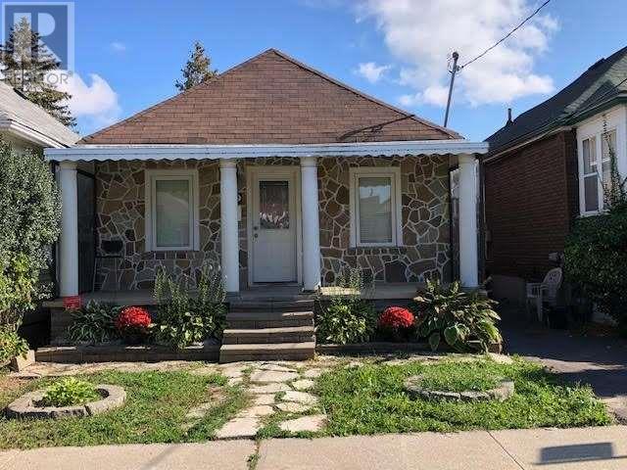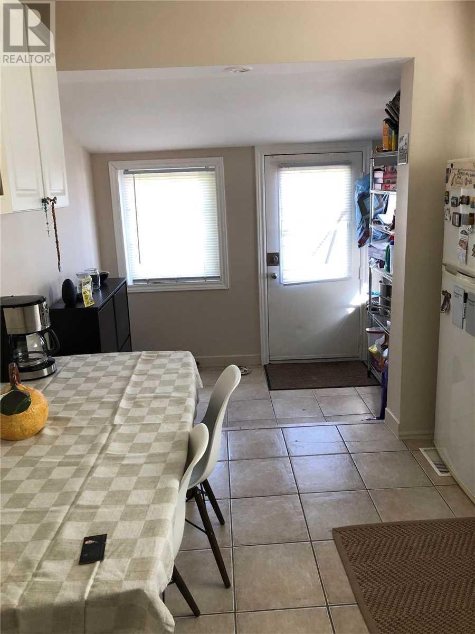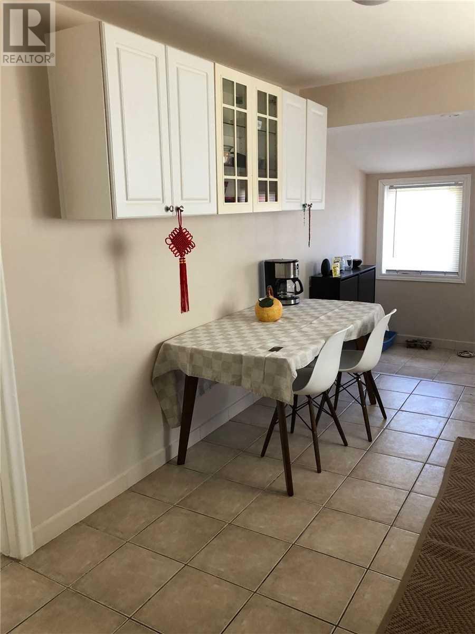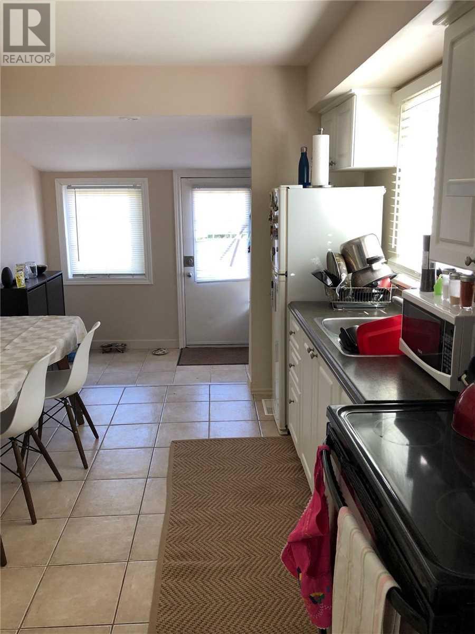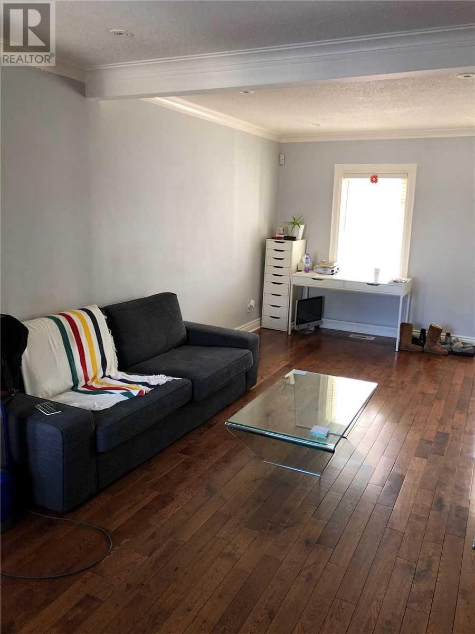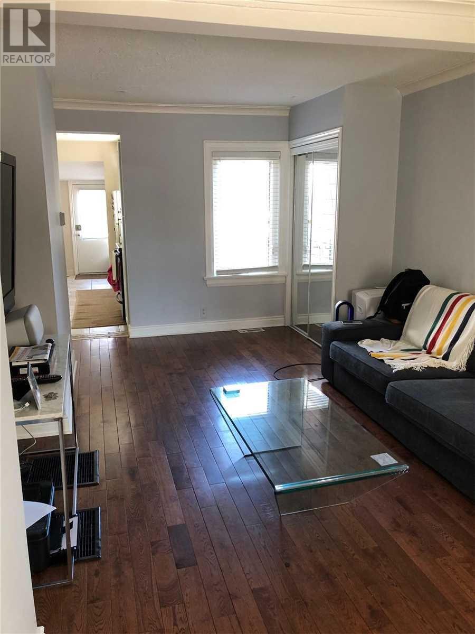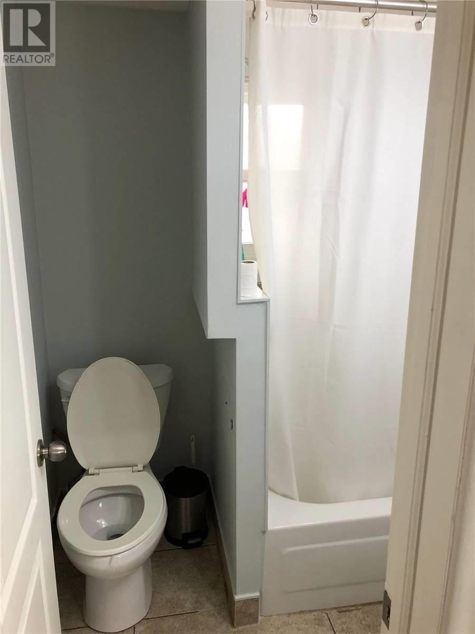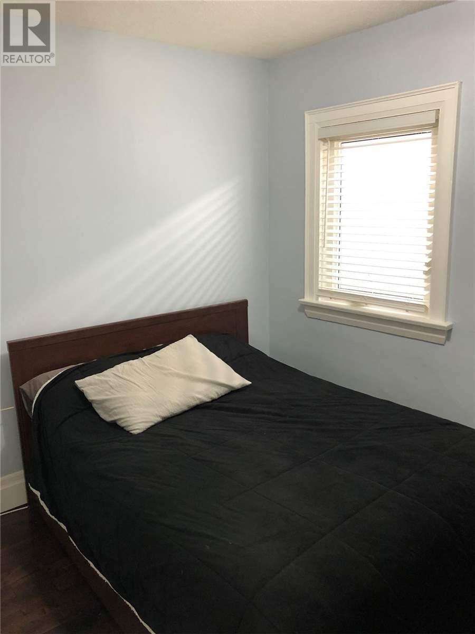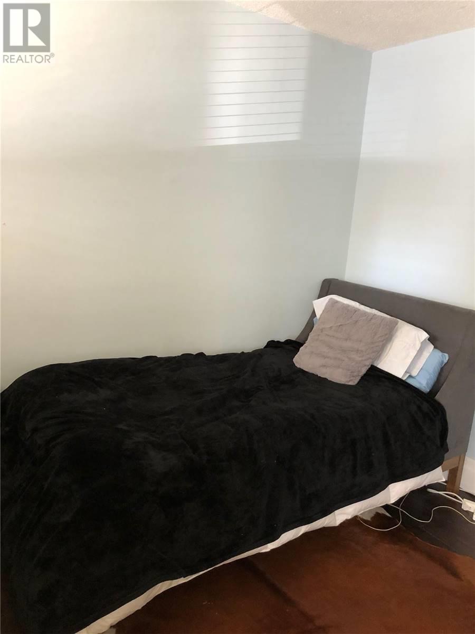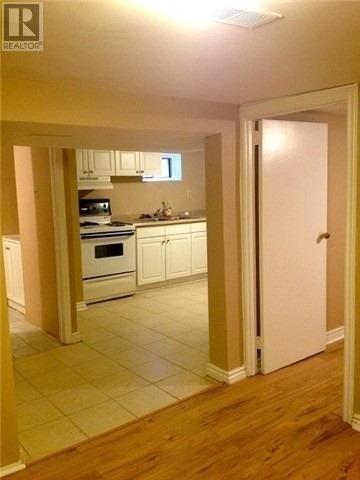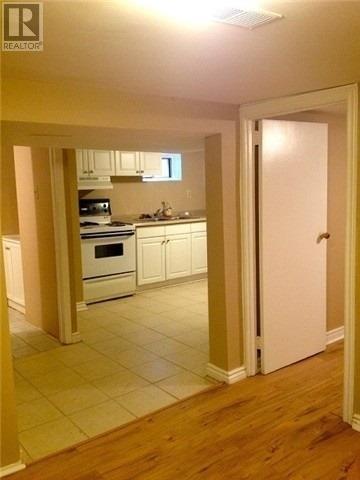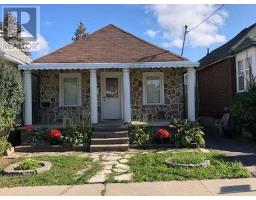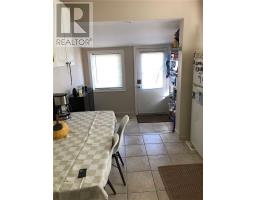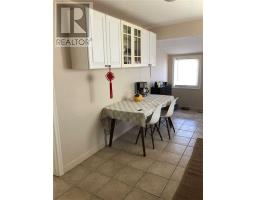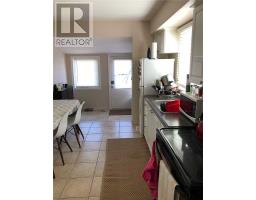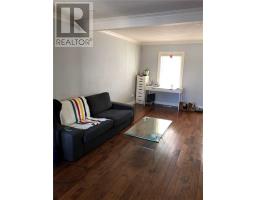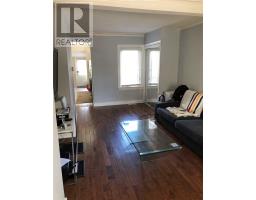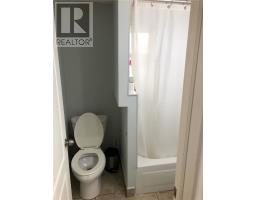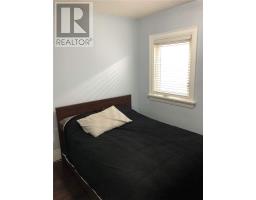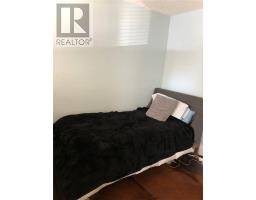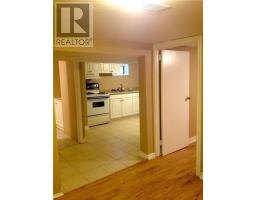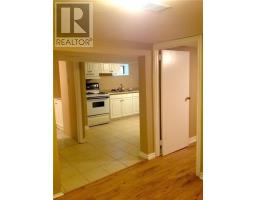19 Beechwood Ave Toronto, Ontario M6N 4S9
3 Bedroom
2 Bathroom
Bungalow
Central Air Conditioning
Forced Air
$711,000
Attention First Time Home Buyers And Investors. A Great Condo Alternative In One Of Torontos Most Up And Coming Neighborhoods! This Home Features 2 Principle Bedroom With Sparkling Hardwood Flooring. Plenty Of Windows Giving Ample Natural Light. Income Potential To Help Pay The Mortgage With A Separate Self Contained 1 Bedroom Basement Apartment.Basement Common Laundry Area.Conveniently Located Minutes To Public Transit, The Future Lrt, Parks And Schools**** EXTRAS **** Includes: All Elf's, 2 Fridges, 2 Stoves, 1 Washing Machine, 1 Dryer, Window Coverings. (id:25308)
Property Details
| MLS® Number | W4605512 |
| Property Type | Single Family |
| Community Name | Rockcliffe-Smythe |
Building
| Bathroom Total | 2 |
| Bedrooms Above Ground | 2 |
| Bedrooms Below Ground | 1 |
| Bedrooms Total | 3 |
| Architectural Style | Bungalow |
| Basement Features | Apartment In Basement, Separate Entrance |
| Basement Type | N/a |
| Construction Style Attachment | Detached |
| Cooling Type | Central Air Conditioning |
| Exterior Finish | Aluminum Siding, Stone |
| Heating Fuel | Natural Gas |
| Heating Type | Forced Air |
| Stories Total | 1 |
| Type | House |
Land
| Acreage | No |
| Size Irregular | 25 X 87 Ft |
| Size Total Text | 25 X 87 Ft |
Rooms
| Level | Type | Length | Width | Dimensions |
|---|---|---|---|---|
| Basement | Living Room | 2.78 m | 2.6 m | 2.78 m x 2.6 m |
| Basement | Bedroom | 3.4 m | 2.6 m | 3.4 m x 2.6 m |
| Basement | Kitchen | 3.4 m | 3.1 m | 3.4 m x 3.1 m |
| Ground Level | Living Room | 3.45 m | 3.5 m | 3.45 m x 3.5 m |
| Ground Level | Kitchen | 3.6 m | 2.8 m | 3.6 m x 2.8 m |
| Ground Level | Master Bedroom | 3.4 m | 3.05 m | 3.4 m x 3.05 m |
| Ground Level | Bedroom 2 | 3.2 m | 2.6 m | 3.2 m x 2.6 m |
https://www.realtor.ca/PropertyDetails.aspx?PropertyId=21237189
Interested?
Contact us for more information
