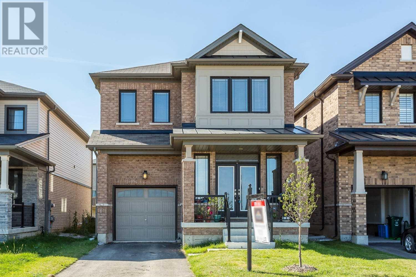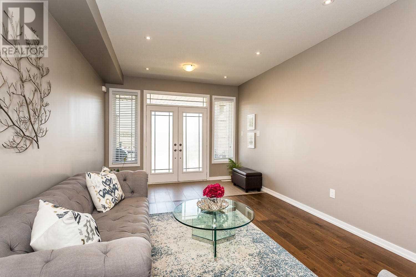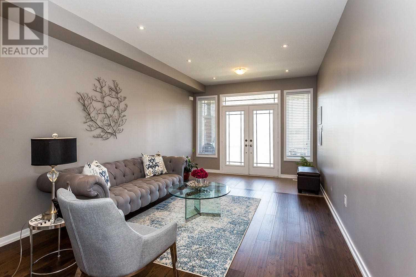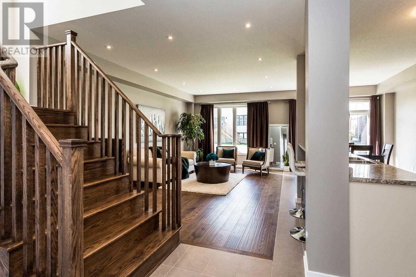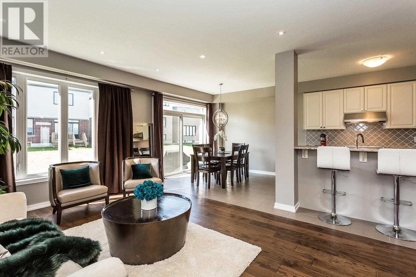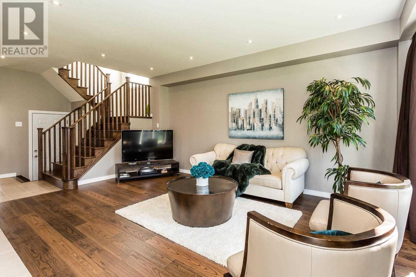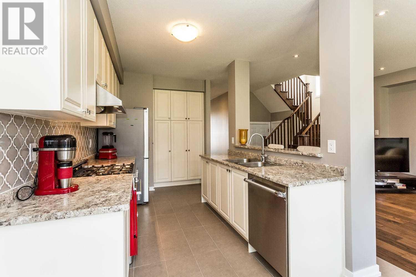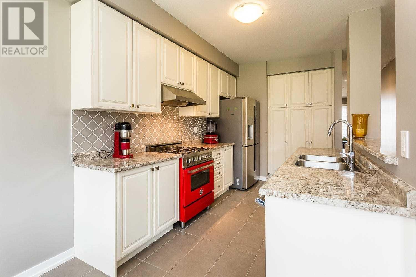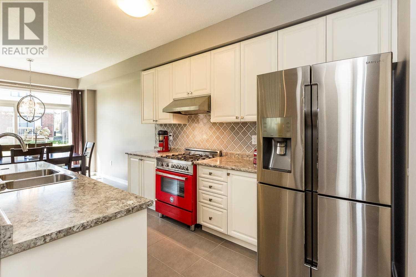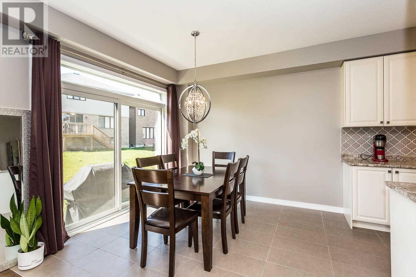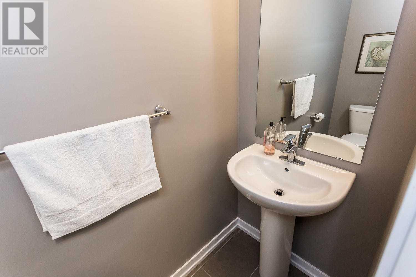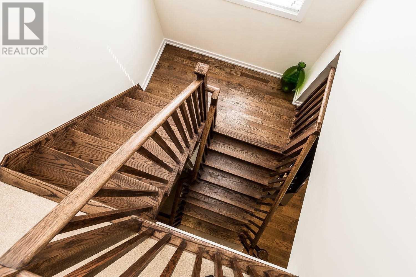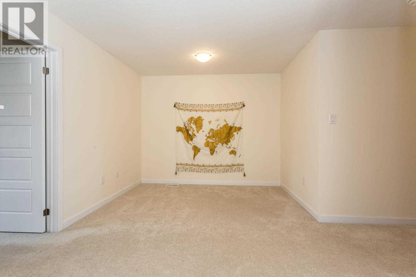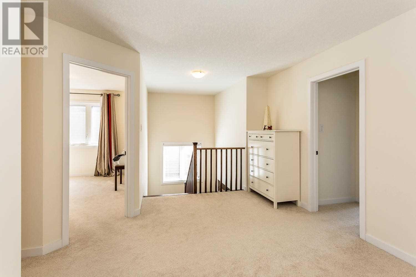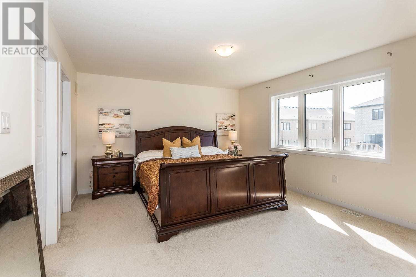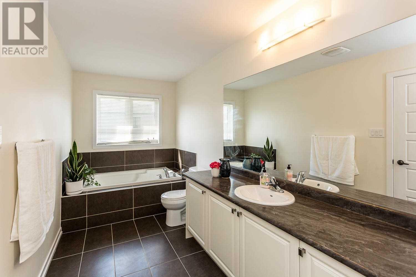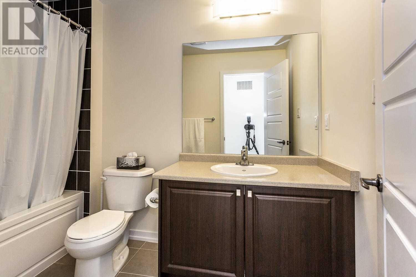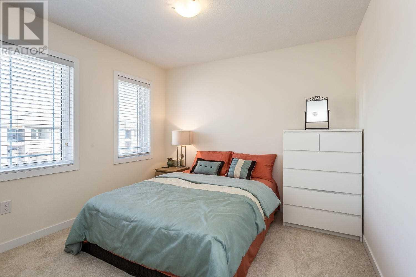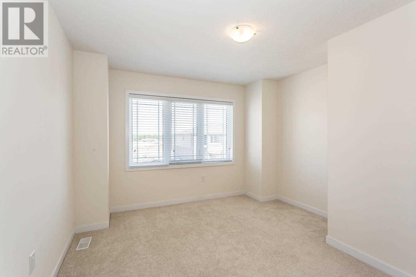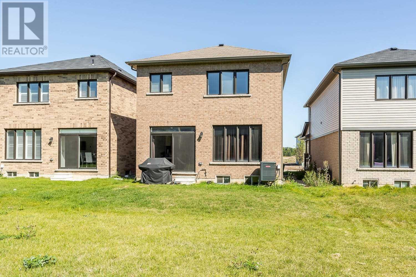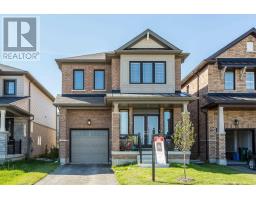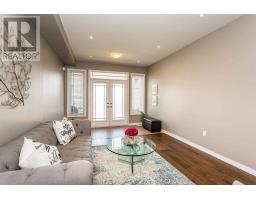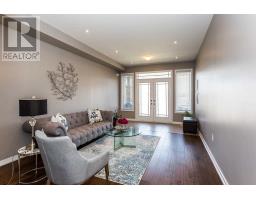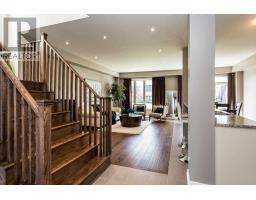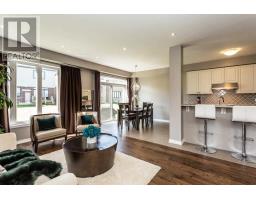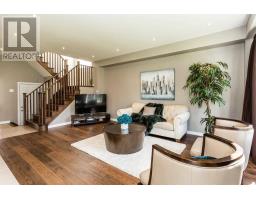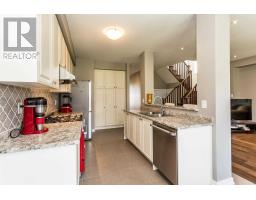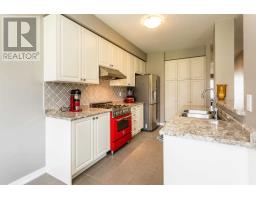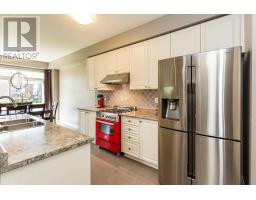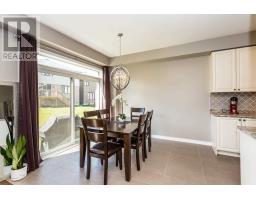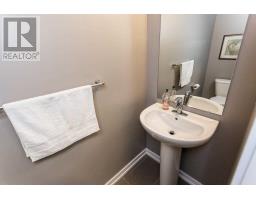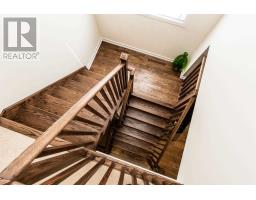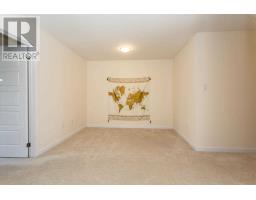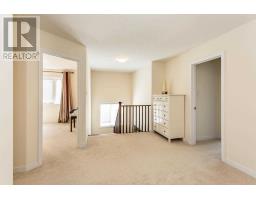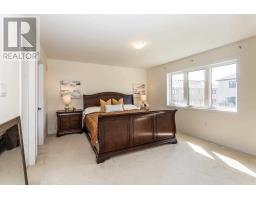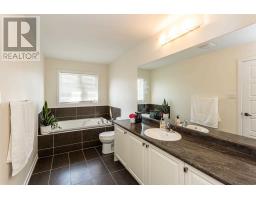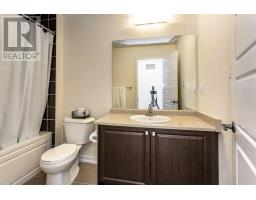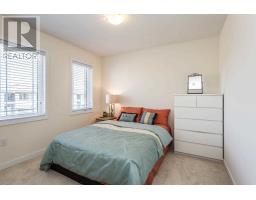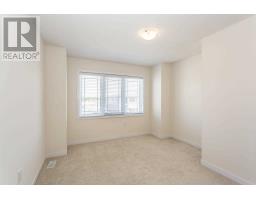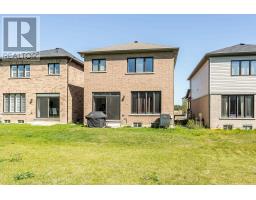5 Bedroom
3 Bathroom
Central Air Conditioning
Forced Air
$669,990
One Year New Home Under Tarrion Warranty, This 4 Beds Plus 2nd Floor Den Home Is Located In Beautiful And Child Safe Neighbourhood. Freshly Painted House Open Concept Main Floor With Double Door Entrance, Pot Light In Living & Family Room, Eat-In-Kitchen, Back-Splash, New S/S Appliances, . Master Bedroom With His & Her Closet. In A Sought After Neighbourhood Close To Parks, Red Hill Qew Hwy. For Quick Commute Into Gta Via Go Transit.**** EXTRAS **** New S/S Fridge, Stove( Samsung Or Frigidaire Or Similar Company) S/S Over Thestove Hood Exhaust,Present Washer, Dryer,Dishwasher, All Elf's& Window Coverings. Excluded: Present Double Door Fridge, Red Stove And Over The Stove Hood Exhaust. (id:25308)
Property Details
|
MLS® Number
|
X4578466 |
|
Property Type
|
Single Family |
|
Community Name
|
Stoney Creek |
|
Parking Space Total
|
2 |
Building
|
Bathroom Total
|
3 |
|
Bedrooms Above Ground
|
4 |
|
Bedrooms Below Ground
|
1 |
|
Bedrooms Total
|
5 |
|
Basement Development
|
Unfinished |
|
Basement Type
|
N/a (unfinished) |
|
Construction Style Attachment
|
Detached |
|
Cooling Type
|
Central Air Conditioning |
|
Exterior Finish
|
Brick |
|
Heating Fuel
|
Natural Gas |
|
Heating Type
|
Forced Air |
|
Stories Total
|
2 |
|
Type
|
House |
Parking
Land
|
Acreage
|
No |
|
Size Irregular
|
30.84 X 91.86 Ft |
|
Size Total Text
|
30.84 X 91.86 Ft |
Rooms
| Level |
Type |
Length |
Width |
Dimensions |
|
Second Level |
Master Bedroom |
4.78 m |
4.12 m |
4.78 m x 4.12 m |
|
Second Level |
Bedroom 2 |
3.2 m |
3.15 m |
3.2 m x 3.15 m |
|
Second Level |
Bedroom 3 |
3.2 m |
3.15 m |
3.2 m x 3.15 m |
|
Second Level |
Bedroom 4 |
3.69 m |
3.2 m |
3.69 m x 3.2 m |
|
Second Level |
Den |
4.27 m |
3.36 m |
4.27 m x 3.36 m |
|
Main Level |
Living Room |
4.27 m |
3.56 m |
4.27 m x 3.56 m |
|
Main Level |
Kitchen |
4.36 m |
3.06 m |
4.36 m x 3.06 m |
|
Main Level |
Eating Area |
3.36 m |
3.06 m |
3.36 m x 3.06 m |
|
Main Level |
Family Room |
5.49 m |
3.66 m |
5.49 m x 3.66 m |
https://www.realtor.ca/PropertyDetails.aspx?PropertyId=21142741
