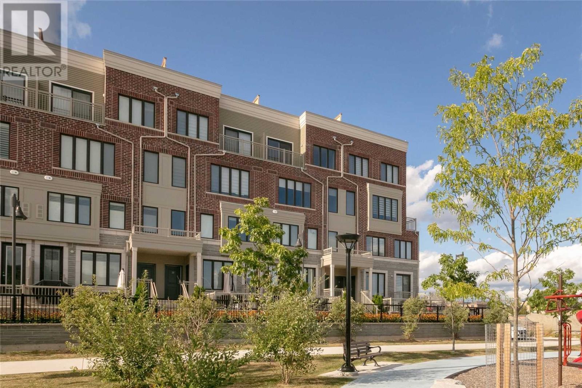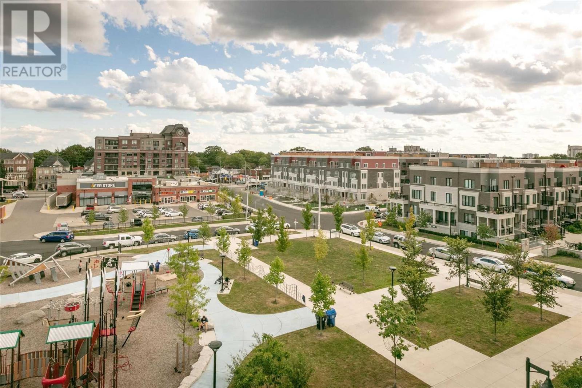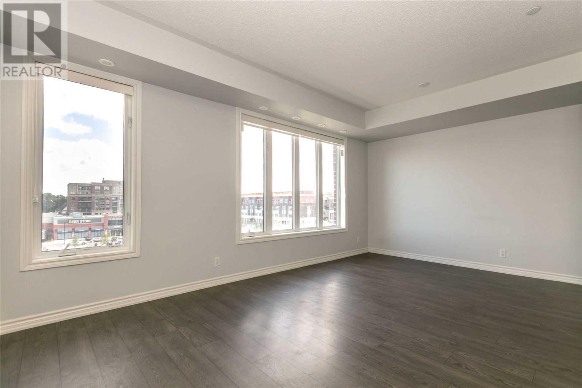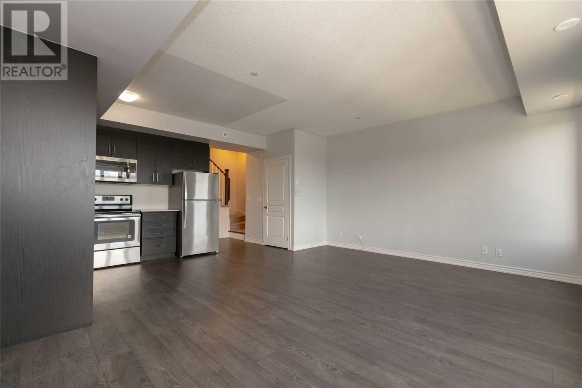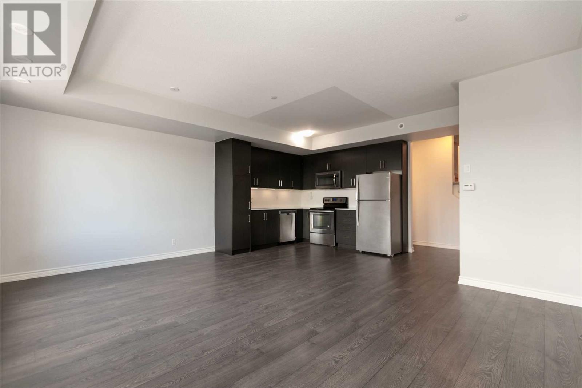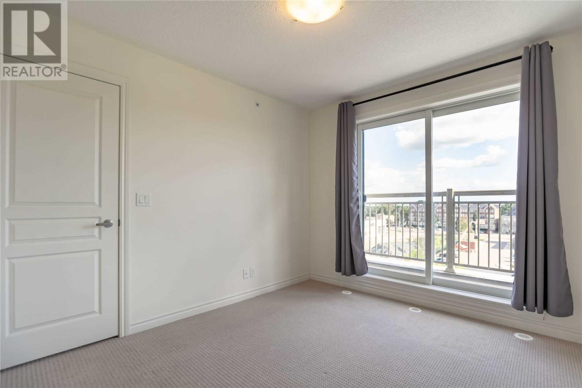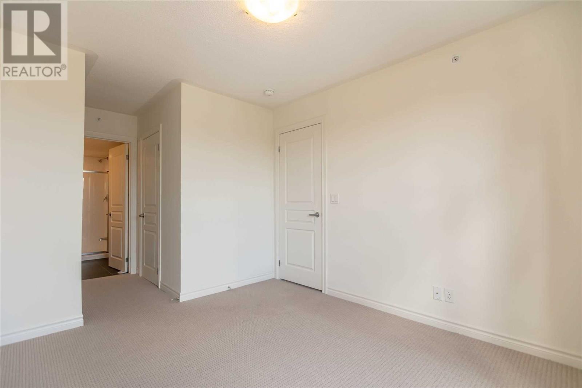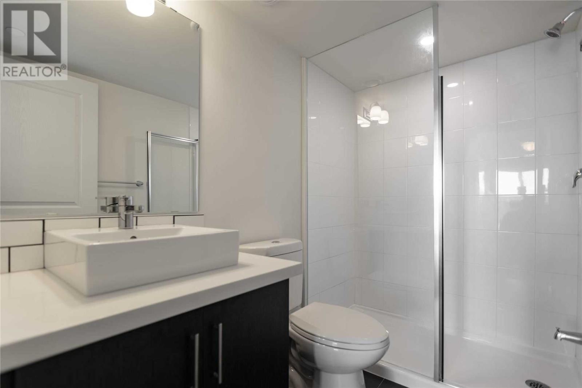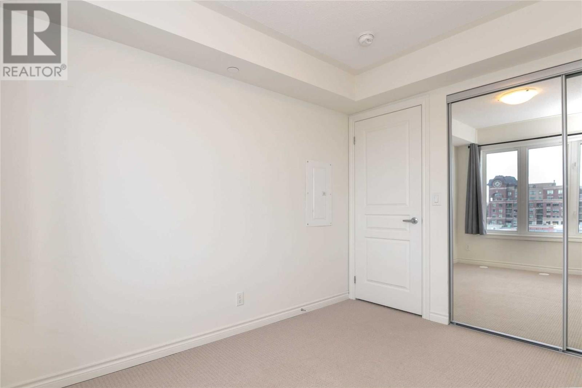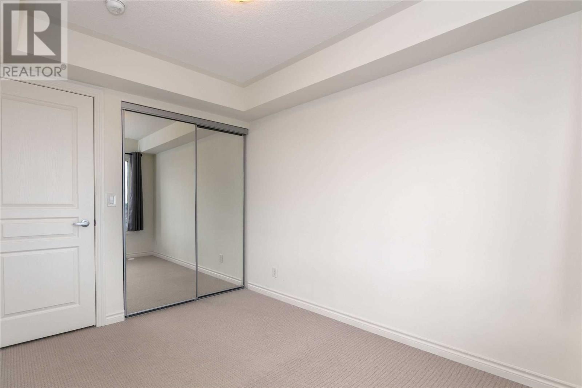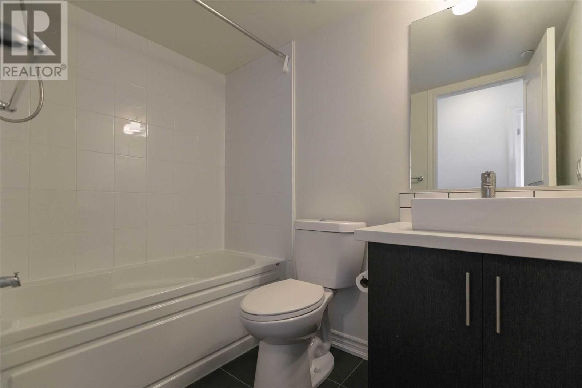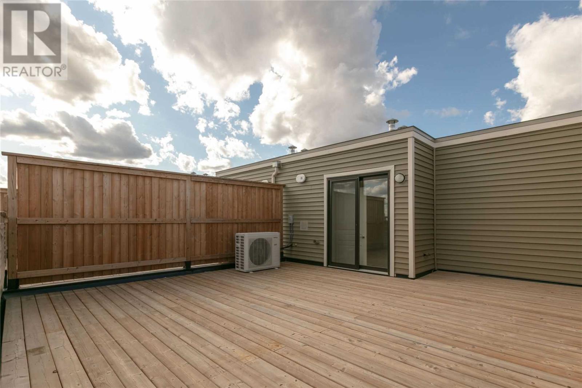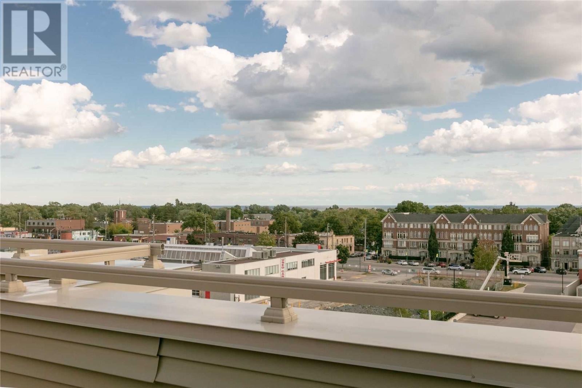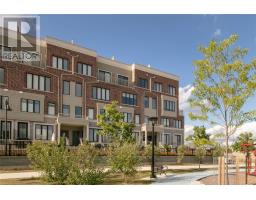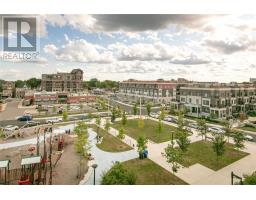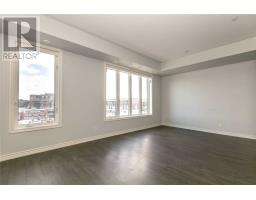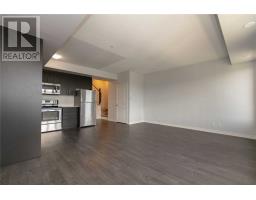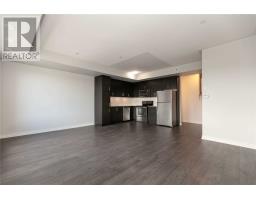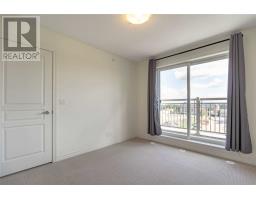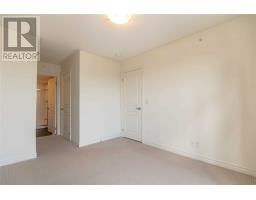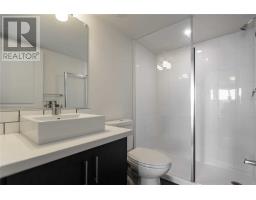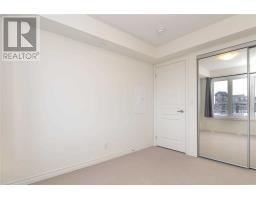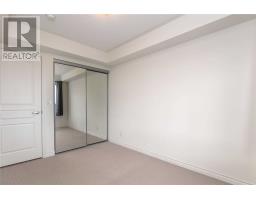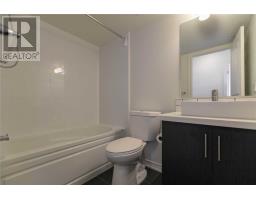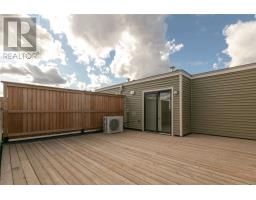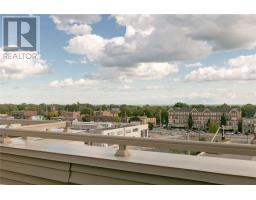#19 -115 Long Branch Ave Toronto, Ontario M8W 0A9
2 Bedroom
3 Bathroom
Central Air Conditioning
Forced Air
$799,000Maintenance,
$340.33 Monthly
Maintenance,
$340.33 Monthly""Terrace"" Town House In Desirable Long Branch. Bright, South Facing. Overlooking Park From Living/Dining And Brs. 2 Bdr, 3 Bath Unit 1320 Sqft Of Living Space W/Modern Finishes. Mbr W/3 Pieces Ensuite Bath & Spacious Closet. 2nd Br Can Be A Baby/Child Room Or Home Office. 500+ Sqft Rooftop Terrace W/ Natural Gas Bbq Hookup. Close To Parks, Starbucks, Shops,Ttc,Go Trains, Restaurants, Library, Schools, Arena...**** EXTRAS **** S/S Fridge, Stove, Dishwasher, Range Hood W/Microwave, Front Load Washer/Dryer And Window Coverings. Hvac/On Demand Water Tank Owned, Upg Bbq Gas Hookup. * Virtual Tour * (id:25308)
Property Details
| MLS® Number | W4574977 |
| Property Type | Single Family |
| Community Name | Long Branch |
| Amenities Near By | Park, Public Transit |
| Parking Space Total | 1 |
Building
| Bathroom Total | 3 |
| Bedrooms Above Ground | 2 |
| Bedrooms Total | 2 |
| Cooling Type | Central Air Conditioning |
| Exterior Finish | Brick |
| Heating Fuel | Natural Gas |
| Heating Type | Forced Air |
| Type | Row / Townhouse |
Parking
| Underground | |
| Visitor parking |
Land
| Acreage | No |
| Land Amenities | Park, Public Transit |
Rooms
| Level | Type | Length | Width | Dimensions |
|---|---|---|---|---|
| Second Level | Master Bedroom | 2.57 m | 3.55 m | 2.57 m x 3.55 m |
| Second Level | Bedroom 2 | 2.62 m | 3.12 m | 2.62 m x 3.12 m |
| Third Level | Other | 5.49 m | 7.01 m | 5.49 m x 7.01 m |
| Main Level | Dining Room | 5.59 m | 3.86 m | 5.59 m x 3.86 m |
| Main Level | Living Room | 5.59 m | 3.86 m | 5.59 m x 3.86 m |
| Main Level | Kitchen | 3.05 m | 2.28 m | 3.05 m x 2.28 m |
https://www.realtor.ca/PropertyDetails.aspx?PropertyId=21131116
Interested?
Contact us for more information
