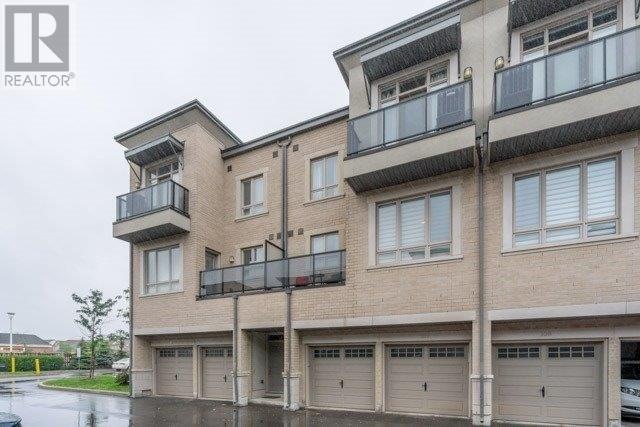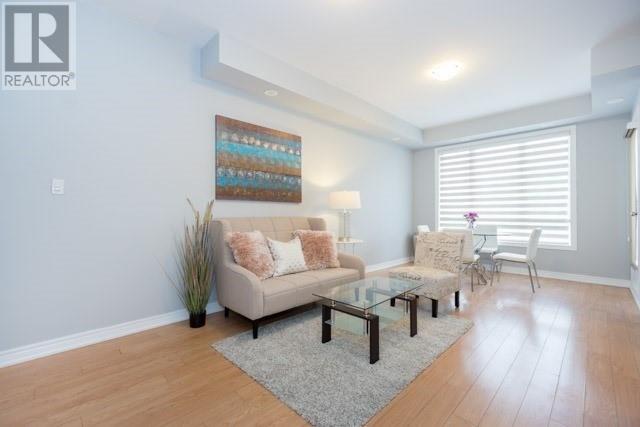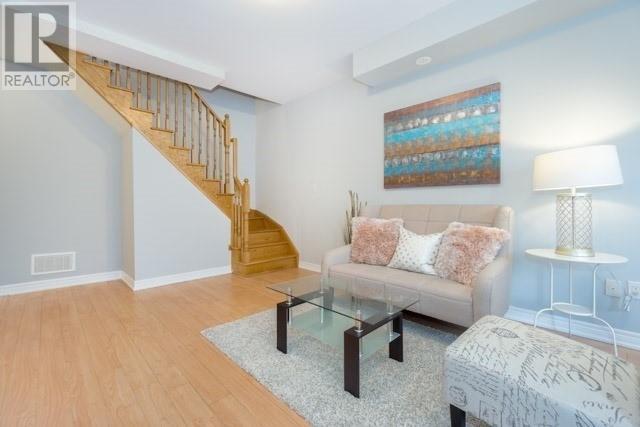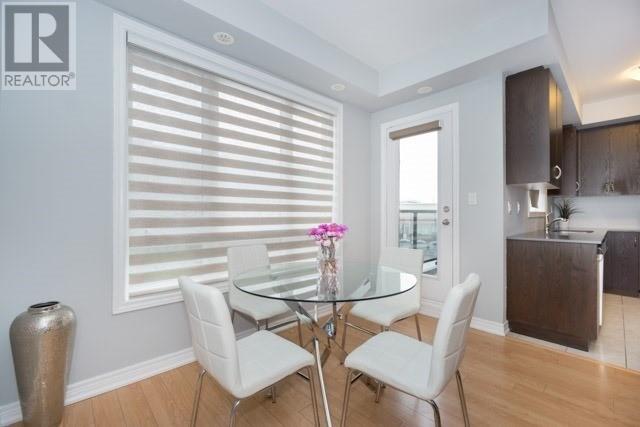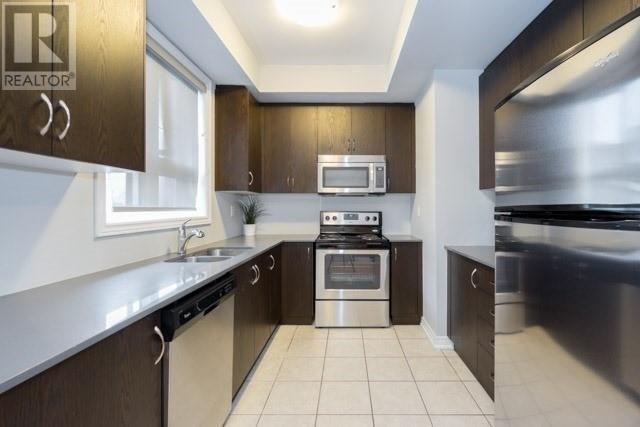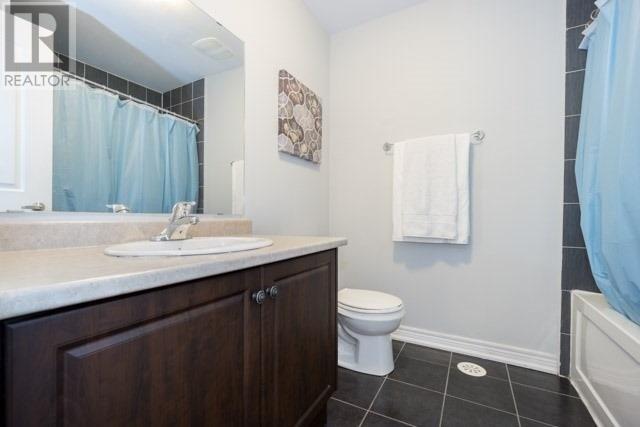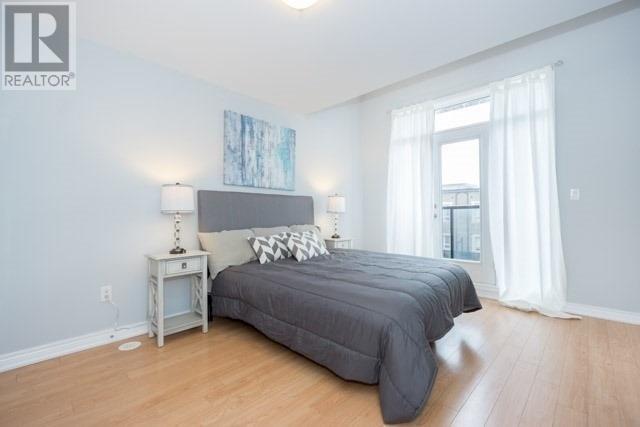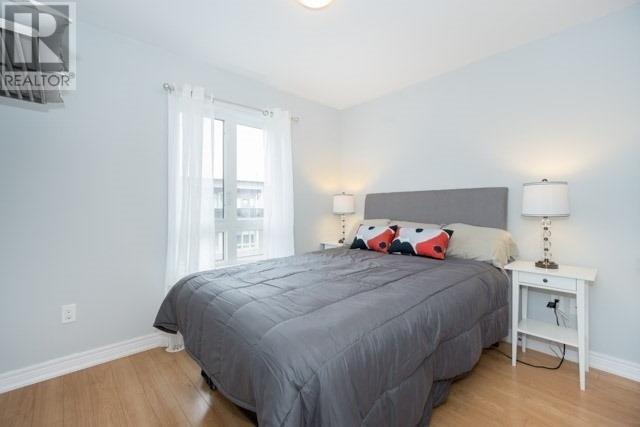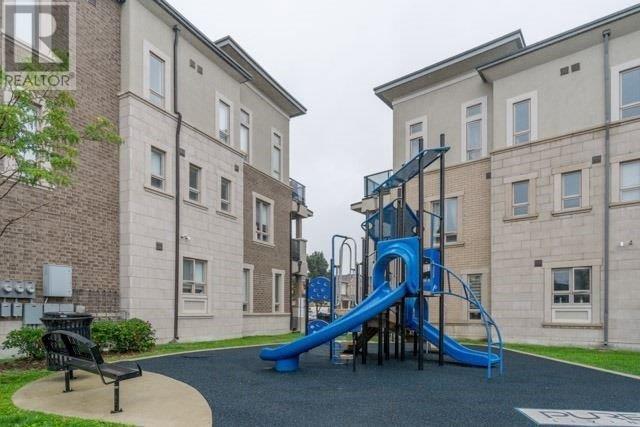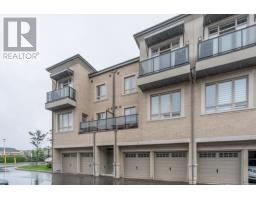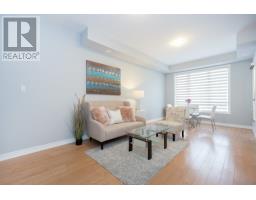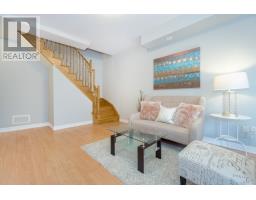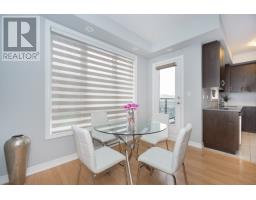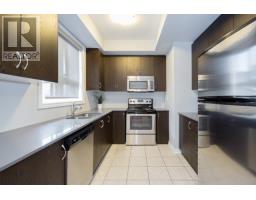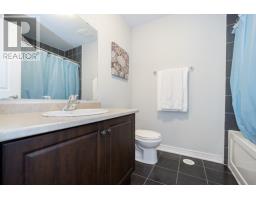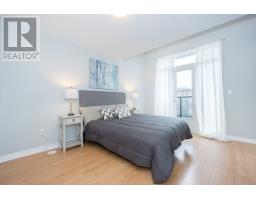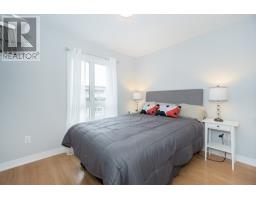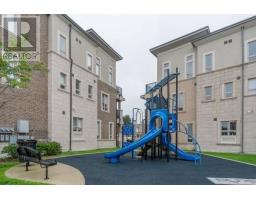#19 -105 Kayla Cres Vaughan, Ontario L6A 4W3
$599,000Maintenance,
$219.87 Monthly
Maintenance,
$219.87 MonthlyComfortable Executive 2 Bedroom, 2 Bathroom Stacked Condo Townhouse In The Heart Of Maple. Open Concept Layout With High Ceilings. Spacious And Sun-Filled Living Room Combined With Dining Room. Walk-Out Balcony Access Through Dining Room. Luxurious Kitchen Space With Quartz Counter Tops And Spacious Kitchen Cabinets With Dishwasher. Convenient En Suite Laundry Located On Upper Level. Park Located On Property. Well Maintained. Ready To Move In Unit**** EXTRAS **** Fantastic Location. Minutes To Major Highways. Close To Shopping Plazas And Vaughan Mills Mall. Great Schools And Public Transit At Your Doorstep. Canada's Wonderland Across The Street. (id:25308)
Property Details
| MLS® Number | N4576228 |
| Property Type | Single Family |
| Neigbourhood | Maple |
| Community Name | Maple |
| Amenities Near By | Hospital, Park, Public Transit, Schools |
| Features | Balcony |
| Parking Space Total | 1 |
Building
| Bathroom Total | 2 |
| Bedrooms Above Ground | 2 |
| Bedrooms Total | 2 |
| Cooling Type | Central Air Conditioning |
| Exterior Finish | Brick |
| Heating Fuel | Natural Gas |
| Heating Type | Forced Air |
| Type | Row / Townhouse |
Land
| Acreage | No |
| Land Amenities | Hospital, Park, Public Transit, Schools |
Rooms
| Level | Type | Length | Width | Dimensions |
|---|---|---|---|---|
| Second Level | Master Bedroom | 4.32 m | 3.35 m | 4.32 m x 3.35 m |
| Second Level | Bedroom 2 | 2.74 m | 3.05 m | 2.74 m x 3.05 m |
| Main Level | Living Room | 6.52 m | 3.35 m | 6.52 m x 3.35 m |
| Main Level | Dining Room | 6.52 m | 3.35 m | 6.52 m x 3.35 m |
| Main Level | Kitchen | 2.71 m | 3.13 m | 2.71 m x 3.13 m |
https://www.realtor.ca/PropertyDetails.aspx?PropertyId=21135581
Interested?
Contact us for more information
