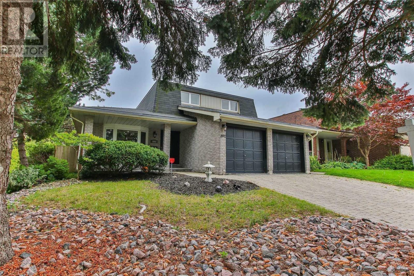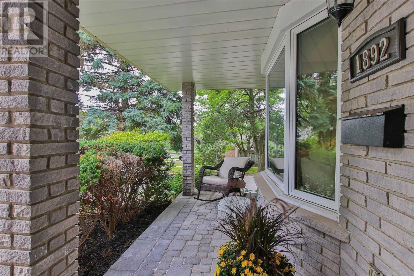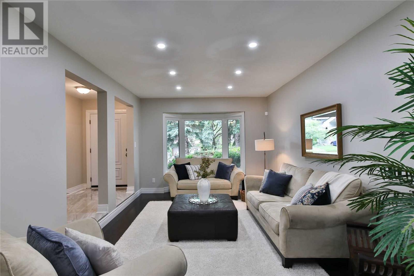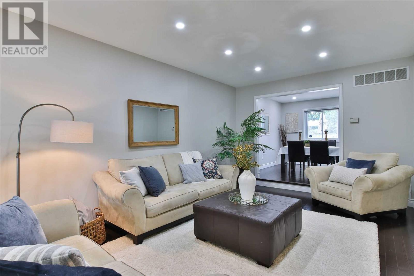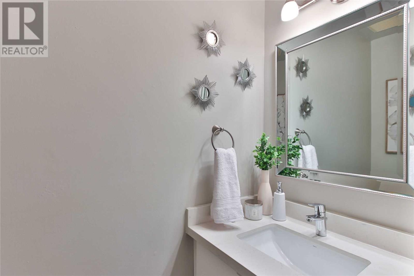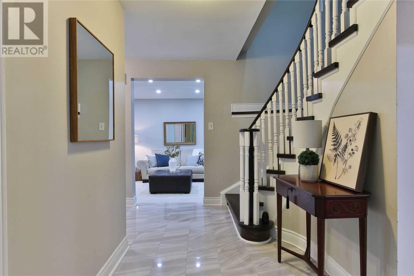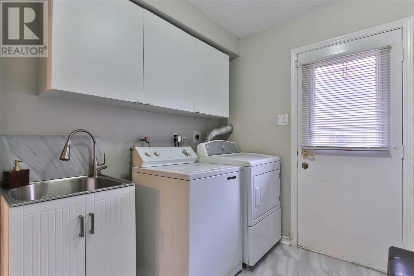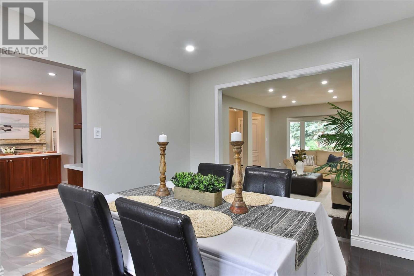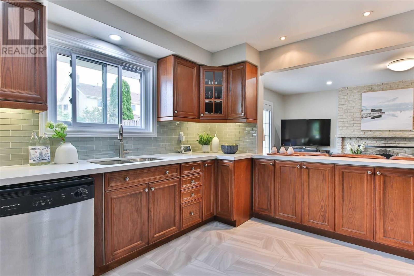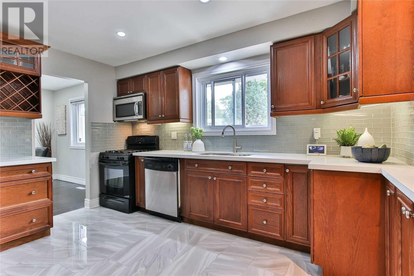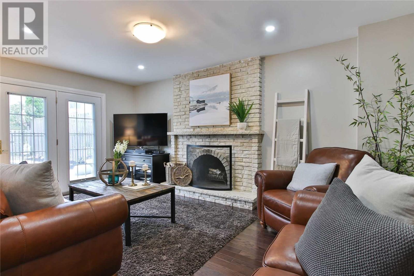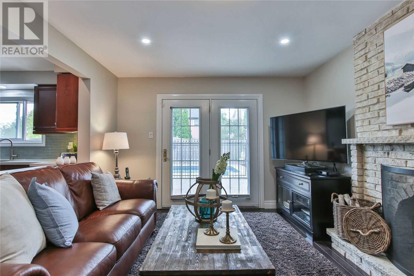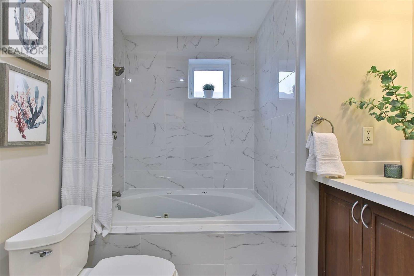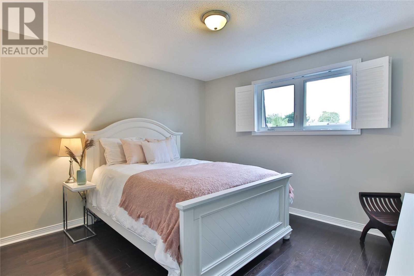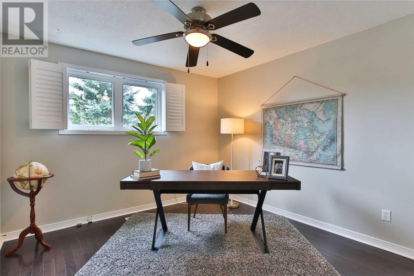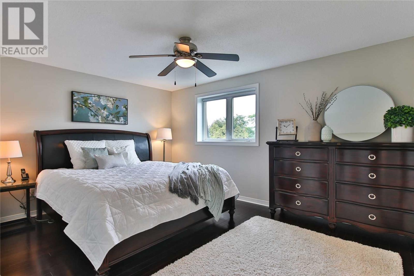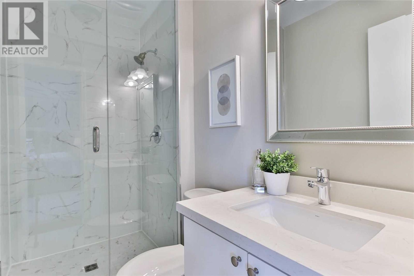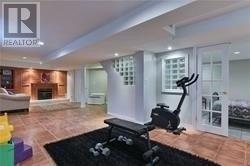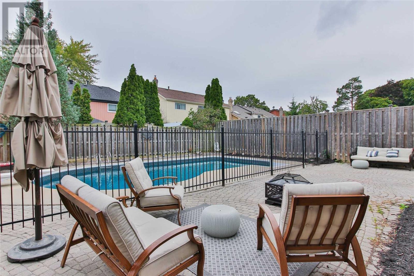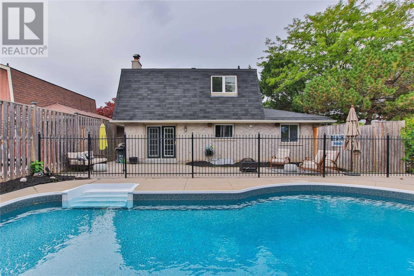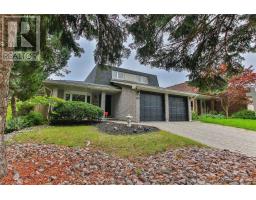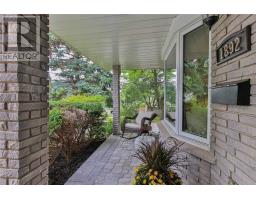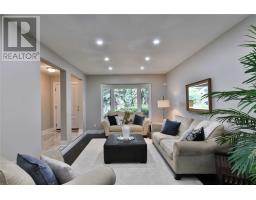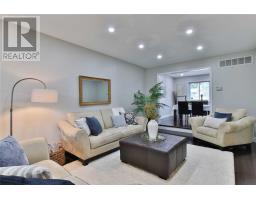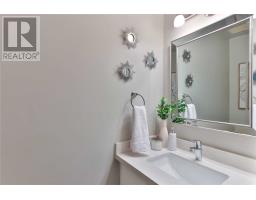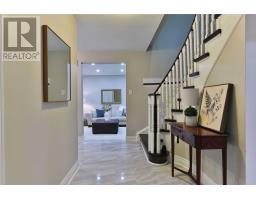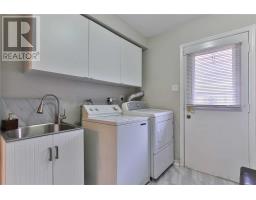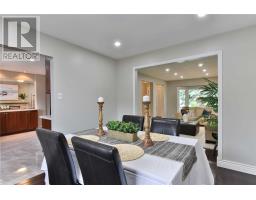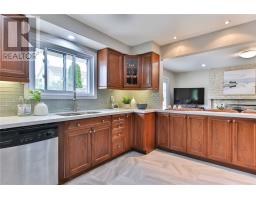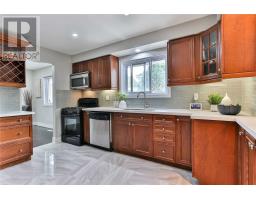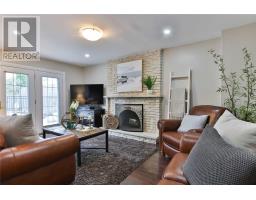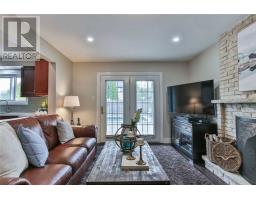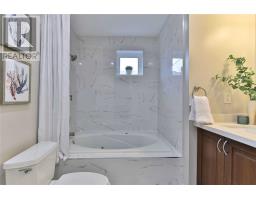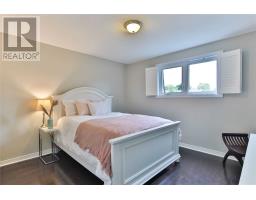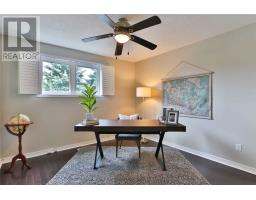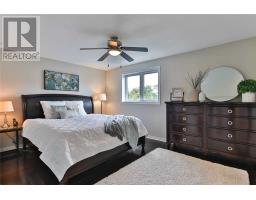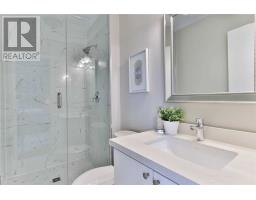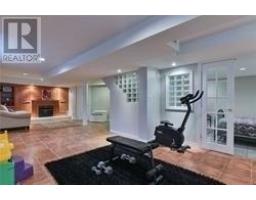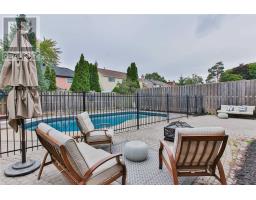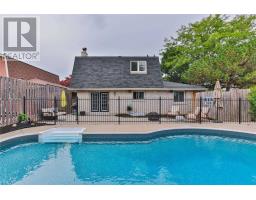4 Bedroom
4 Bathroom
Fireplace
Inground Pool
Central Air Conditioning
Forced Air
$818,888
Stunning Move In Ready & Beautifully Renovated 3+1 Bdrm Home In Desirable Amberlea Neighborhood On Premium Professionally Landscaped Corner Lot W/Interlocked Driveway. New Oversized Front Door, Open Concept W/ A Beautiful Sunken Lvg Rm W/New Large Bay Window, Hrdwd Flr, Main Flr Laundry, Direct Access To Garage, & Led Pot Lights. Walk Out To A Serene Pvt Bkyd W/ A Large Pool (New Liner) And Recently Interlocked Sitting Space. Motivated Sellers!!!**** EXTRAS **** Fridge, Gas Stove, D/Wash,Washer, Gas Dryer, Large Cold Cellar,New Large Ac, New Water Heater, Natural Gas Bbq Line, New Canadian Hwd Flrs Main Fl & Upper Lvl. Jacuzzi Tub In 2nd Flr Bathrm,Excl: Fridge In Garage, Alarm System & Equipment. (id:25308)
Property Details
|
MLS® Number
|
E4601867 |
|
Property Type
|
Single Family |
|
Community Name
|
Amberlea |
|
Parking Space Total
|
4 |
|
Pool Type
|
Inground Pool |
Building
|
Bathroom Total
|
4 |
|
Bedrooms Above Ground
|
3 |
|
Bedrooms Below Ground
|
1 |
|
Bedrooms Total
|
4 |
|
Basement Development
|
Finished |
|
Basement Type
|
N/a (finished) |
|
Construction Style Attachment
|
Detached |
|
Cooling Type
|
Central Air Conditioning |
|
Exterior Finish
|
Brick |
|
Fireplace Present
|
Yes |
|
Heating Fuel
|
Natural Gas |
|
Heating Type
|
Forced Air |
|
Stories Total
|
2 |
|
Type
|
House |
Parking
Land
|
Acreage
|
No |
|
Size Irregular
|
53 X 112.5 Ft ; *** Virtual Tour *** |
|
Size Total Text
|
53 X 112.5 Ft ; *** Virtual Tour *** |
Rooms
| Level |
Type |
Length |
Width |
Dimensions |
|
Second Level |
Master Bedroom |
4.6 m |
3.56 m |
4.6 m x 3.56 m |
|
Second Level |
Bedroom |
3.68 m |
3.4 m |
3.68 m x 3.4 m |
|
Second Level |
Bedroom |
3.45 m |
4.6 m |
3.45 m x 4.6 m |
|
Basement |
Recreational, Games Room |
10.39 m |
6.55 m |
10.39 m x 6.55 m |
|
Basement |
Bedroom 4 |
3.45 m |
3.17 m |
3.45 m x 3.17 m |
|
Ground Level |
Living Room |
5.46 m |
3.51 m |
5.46 m x 3.51 m |
|
Ground Level |
Dining Room |
3.43 m |
3.04 m |
3.43 m x 3.04 m |
|
Ground Level |
Kitchen |
3.94 m |
3.4 m |
3.94 m x 3.4 m |
|
Ground Level |
Family Room |
5.18 m |
3.48 m |
5.18 m x 3.48 m |
https://www.realtor.ca/PropertyDetails.aspx?PropertyId=21223595
