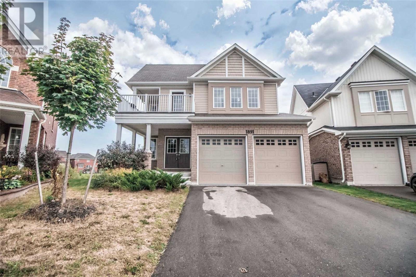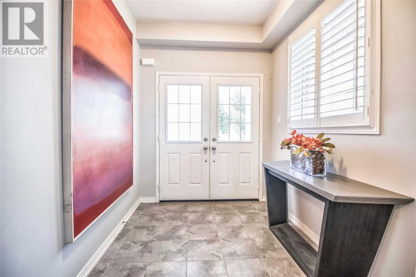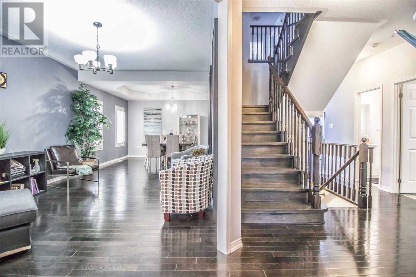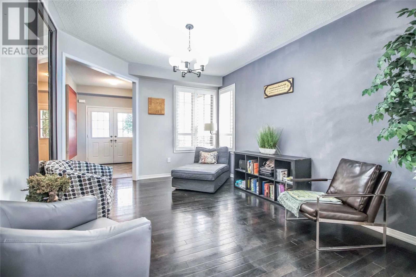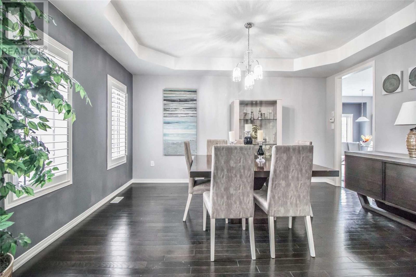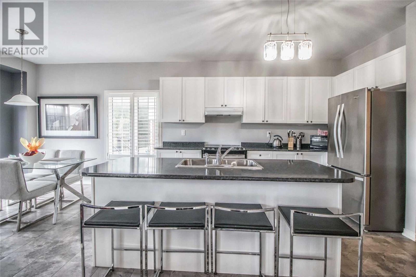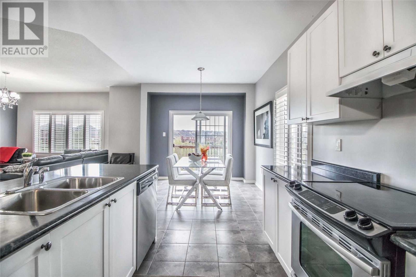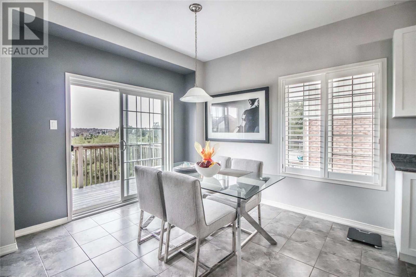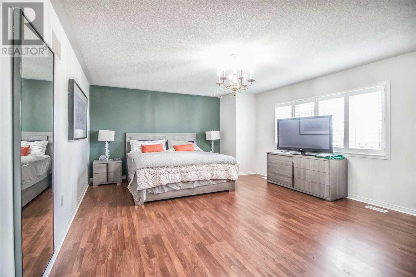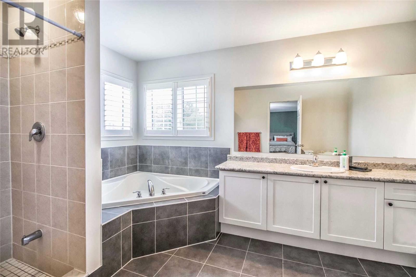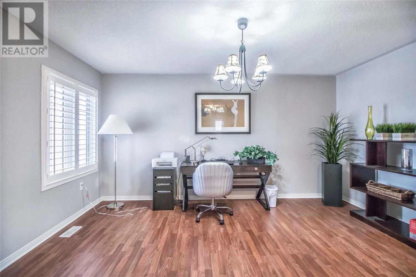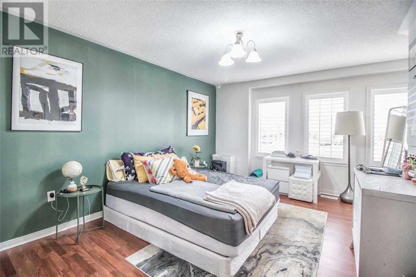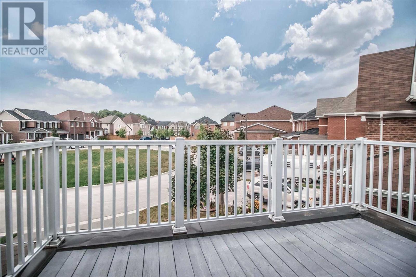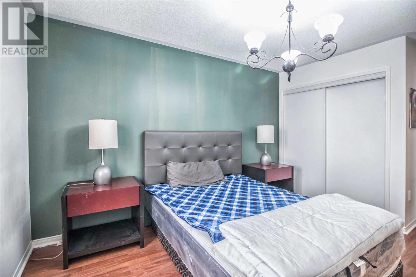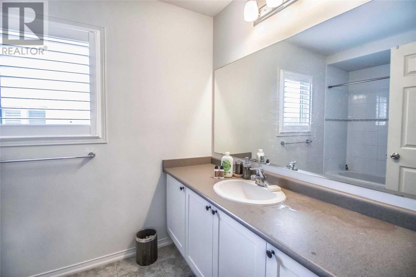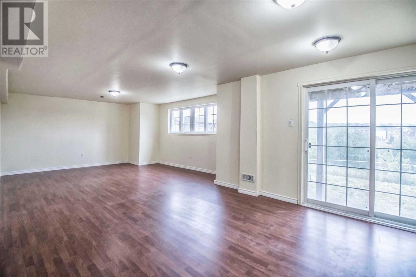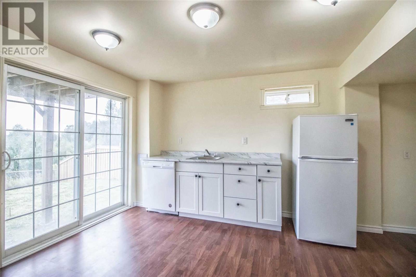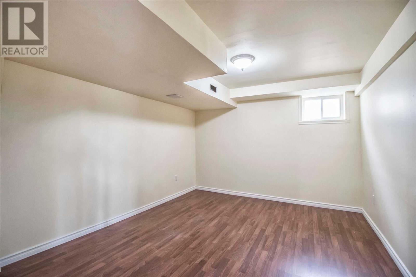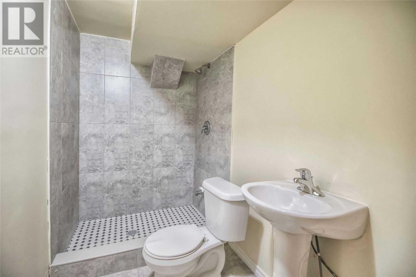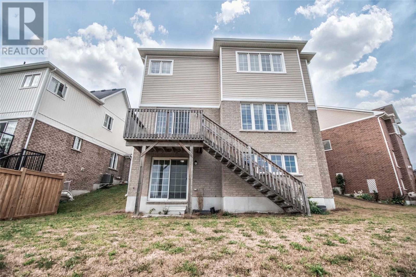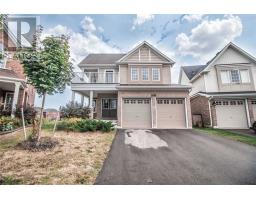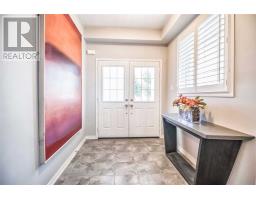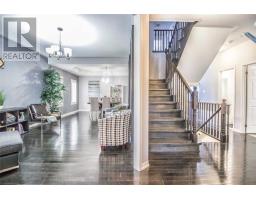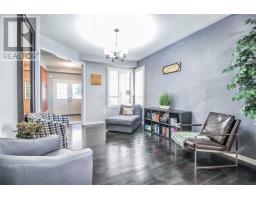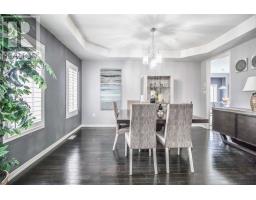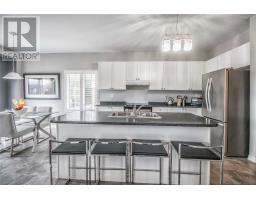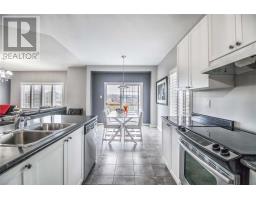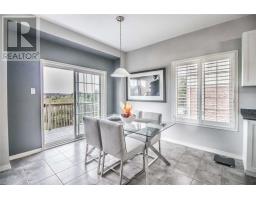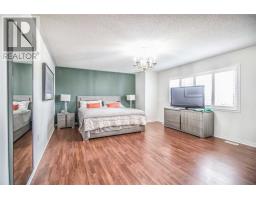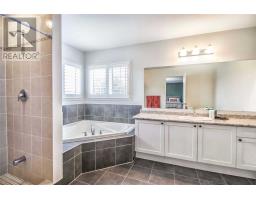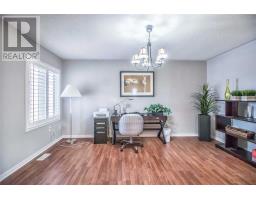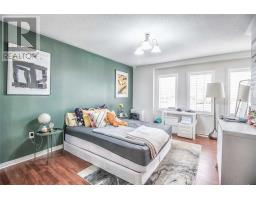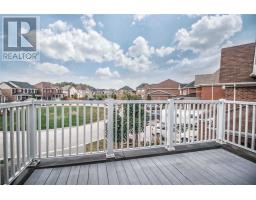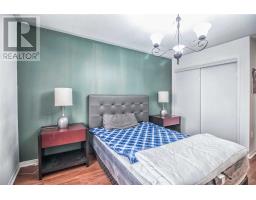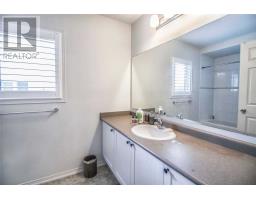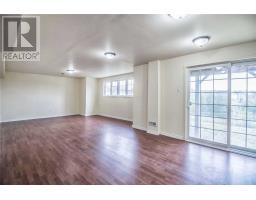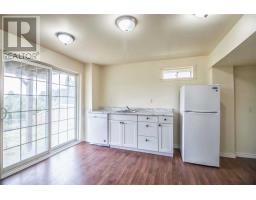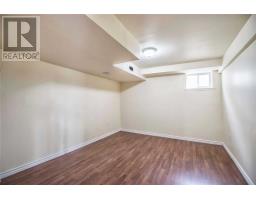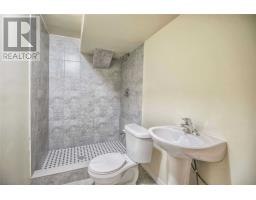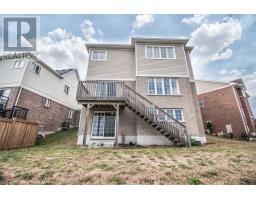1891 Cheesewright Crt Oshawa, Ontario L1K 0W9
6 Bedroom
4 Bathroom
Fireplace
Central Air Conditioning
Forced Air
$788,800
*Welcome Home To Tribute's Park Ridge Award Winning Community** Situated On A Pie-Shaped Court Lot! **Backing Onto Harmony Creek Ravine W/ Walkout Bsmt!** Quality Built By Tribute, ""Briarwood"" Model,Open Concept Living/And Dining Room, Large Kitchen With S/S Appliances. Bright Family Room With Gas Fire Place Which Over Look The Kitchen,Features H/W Flrs, 9' Ceilings, Pot Lights,& So Much More,Close To All Amenities, Public Transit, Go & 407.**** EXTRAS **** S/S Fridge,S/S Stove, S/S Dishwasher,Basement Fridge,Dishwasher, 2 Washer, 2 Dryer, Cac, Gdo & 2 Remot, Furnace, All Elf's,Calif Shutters, Hot Water Tank (Rental). (id:25308)
Property Details
| MLS® Number | E4562243 |
| Property Type | Single Family |
| Neigbourhood | Taunton |
| Community Name | Taunton |
| Amenities Near By | Hospital, Park, Public Transit, Schools |
| Features | Ravine |
| Parking Space Total | 4 |
Building
| Bathroom Total | 4 |
| Bedrooms Above Ground | 4 |
| Bedrooms Below Ground | 2 |
| Bedrooms Total | 6 |
| Basement Development | Finished |
| Basement Features | Walk Out |
| Basement Type | N/a (finished) |
| Construction Style Attachment | Detached |
| Cooling Type | Central Air Conditioning |
| Exterior Finish | Brick, Vinyl |
| Fireplace Present | Yes |
| Heating Fuel | Natural Gas |
| Heating Type | Forced Air |
| Stories Total | 2 |
| Type | House |
Parking
| Attached garage |
Land
| Acreage | No |
| Land Amenities | Hospital, Park, Public Transit, Schools |
| Size Irregular | 32.51 X 115.48 Ft ; Irreg |
| Size Total Text | 32.51 X 115.48 Ft ; Irreg |
Rooms
| Level | Type | Length | Width | Dimensions |
|---|---|---|---|---|
| Second Level | Master Bedroom | 6.24 m | 3.81 m | 6.24 m x 3.81 m |
| Second Level | Bedroom 2 | 4.5 m | 3.42 m | 4.5 m x 3.42 m |
| Second Level | Bedroom 3 | 3.73 m | 2.98 m | 3.73 m x 2.98 m |
| Second Level | Bedroom 4 | 3.93 m | 3.32 m | 3.93 m x 3.32 m |
| Basement | Recreational, Games Room | 4.41 m | 4.41 m | 4.41 m x 4.41 m |
| Basement | Bedroom | 4.26 m | 3.5 m | 4.26 m x 3.5 m |
| Basement | Bedroom | 4.26 m | 3.31 m | 4.26 m x 3.31 m |
| Main Level | Living Room | 4.51 m | 3.65 m | 4.51 m x 3.65 m |
| Main Level | Dining Room | 4.57 m | 3.44 m | 4.57 m x 3.44 m |
| Main Level | Family Room | 5.79 m | 3.59 m | 5.79 m x 3.59 m |
| Main Level | Kitchen | 4.2 m | 3.71 m | 4.2 m x 3.71 m |
| Main Level | Eating Area | 3.35 m | 3.08 m | 3.35 m x 3.08 m |
https://www.realtor.ca/PropertyDetails.aspx?PropertyId=21086896
Interested?
Contact us for more information
