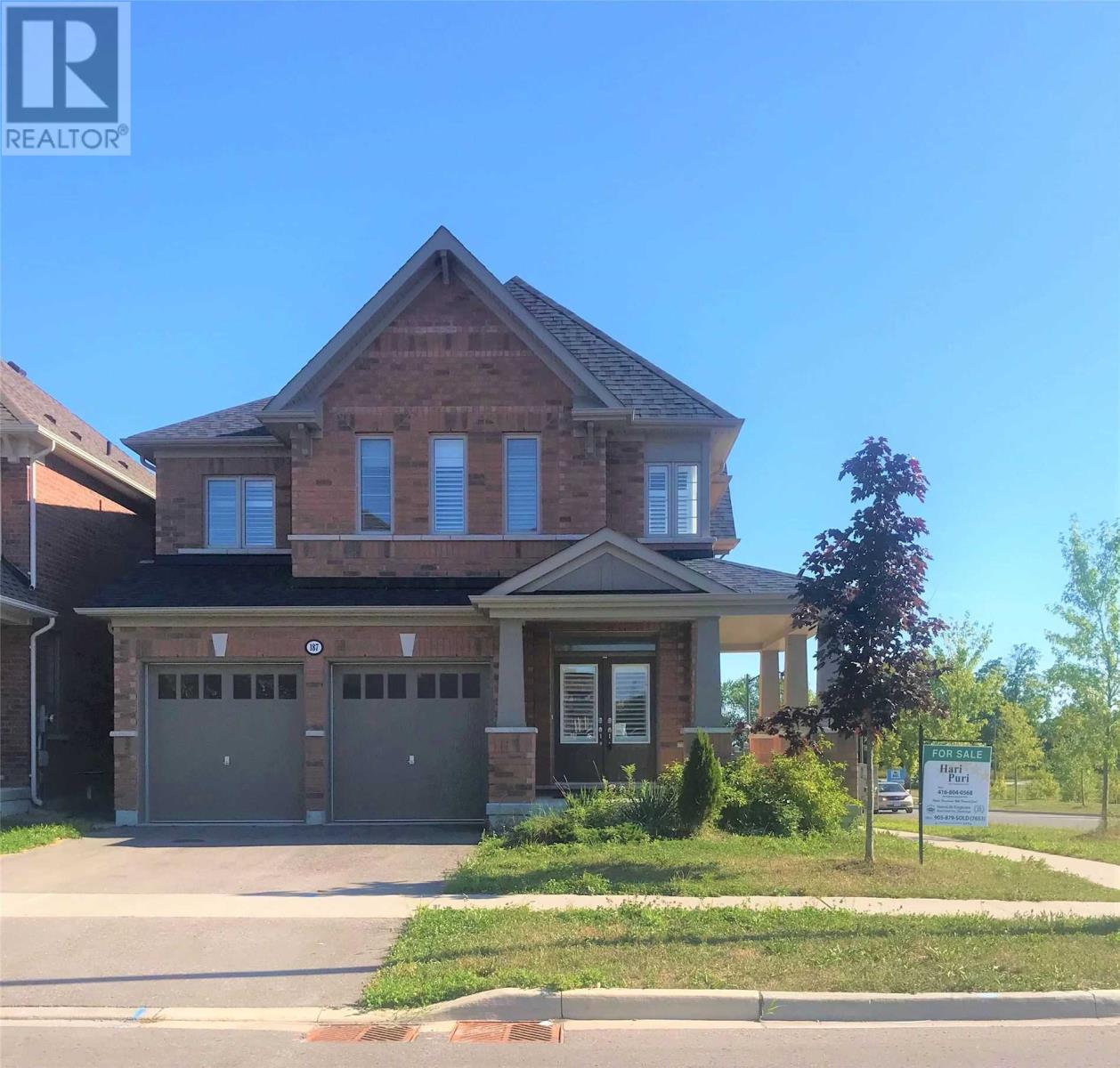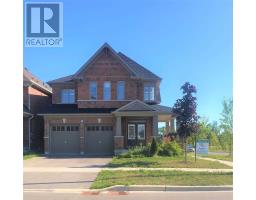187 Presidial Ave Oshawa, Ontario L1L 0H1
4 Bedroom
4 Bathroom
Fireplace
Central Air Conditioning
Forced Air
$769,000
Now! New Hardwood Floors Thru-Out, 51/2 Inch Baseboards, New Paint. All Brick Fully Detached Home In Winfield Farms. Taylor Model Open Concept Design With 9"" Ceilings, Upgraded Doors. Large Casement Windows Family And Living Room With Double Sided Fireplace, Brand New Oak Staircase With Wrought Iron Pickets, Perfect Location Close To University Of Ontario, Hwy 7, Hwy 407, A Must See To Appreciate.**** EXTRAS **** Existing Fridge, Stove, Washer, Dryer, Dishwasher, California Shutters Thru-Out (id:25308)
Property Details
| MLS® Number | E4536371 |
| Property Type | Single Family |
| Neigbourhood | Windfields |
| Community Name | Windfields |
| Parking Space Total | 4 |
Building
| Bathroom Total | 4 |
| Bedrooms Above Ground | 4 |
| Bedrooms Total | 4 |
| Basement Development | Unfinished |
| Basement Features | Separate Entrance |
| Basement Type | N/a (unfinished) |
| Construction Style Attachment | Detached |
| Cooling Type | Central Air Conditioning |
| Exterior Finish | Brick |
| Fireplace Present | Yes |
| Heating Fuel | Natural Gas |
| Heating Type | Forced Air |
| Stories Total | 2 |
| Type | House |
Parking
| Attached garage |
Land
| Acreage | No |
| Size Irregular | 41.04 X 100.15 Ft |
| Size Total Text | 41.04 X 100.15 Ft |
Rooms
| Level | Type | Length | Width | Dimensions |
|---|---|---|---|---|
| Second Level | Master Bedroom | 5.15 m | 3.96 m | 5.15 m x 3.96 m |
| Second Level | Bedroom 2 | 3.35 m | 3.35 m | 3.35 m x 3.35 m |
| Second Level | Bedroom 3 | 3.2 m | 3.28 m | 3.2 m x 3.28 m |
| Second Level | Bedroom 4 | 3.35 m | 3.04 m | 3.35 m x 3.04 m |
| Main Level | Living Room | 3.84 m | 5.49 m | 3.84 m x 5.49 m |
| Main Level | Dining Room | 3.84 m | 5.49 m | 3.84 m x 5.49 m |
| Main Level | Family Room | 4.57 m | 3.87 m | 4.57 m x 3.87 m |
| Main Level | Kitchen | 4.66 m | 3.05 m | 4.66 m x 3.05 m |
| Main Level | Eating Area | 3.96 m | 3.23 m | 3.96 m x 3.23 m |
https://www.realtor.ca/PropertyDetails.aspx?PropertyId=20992820
Interested?
Contact us for more information


