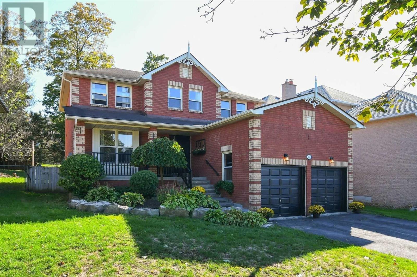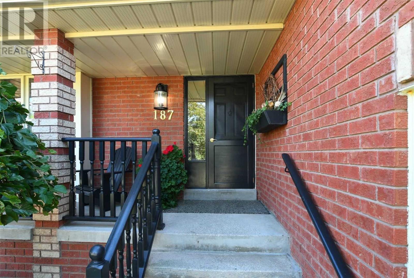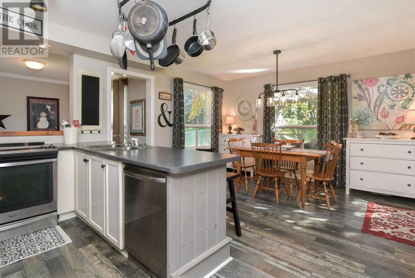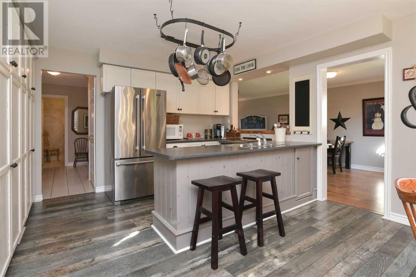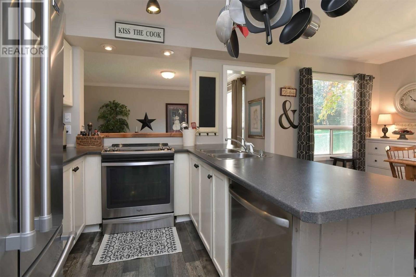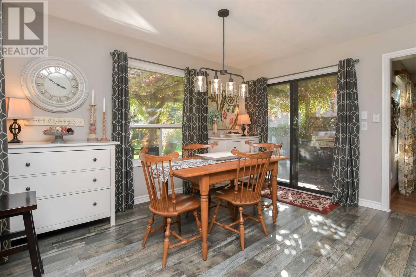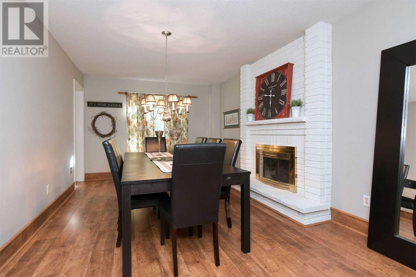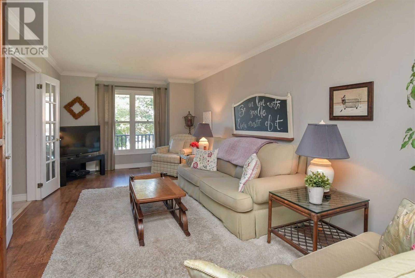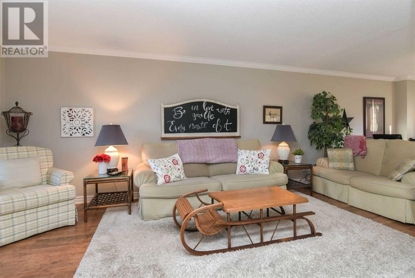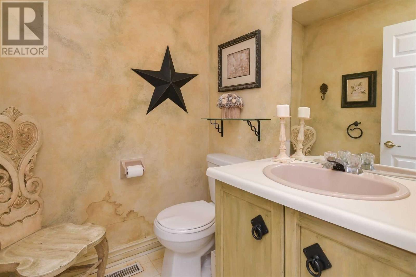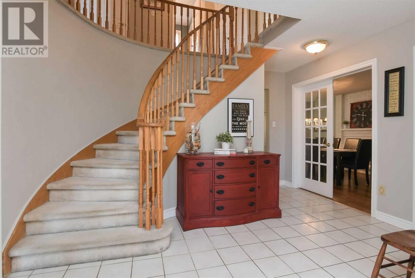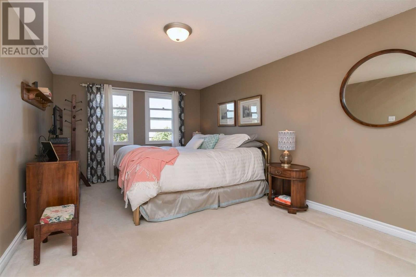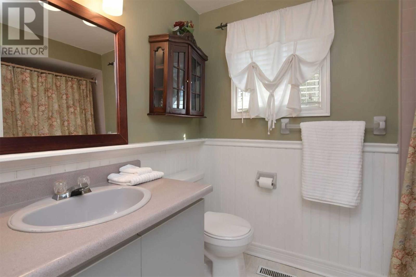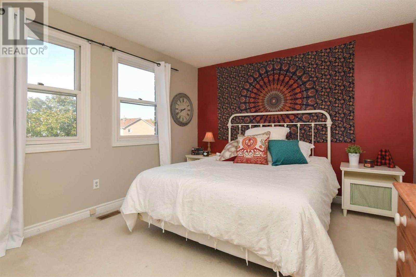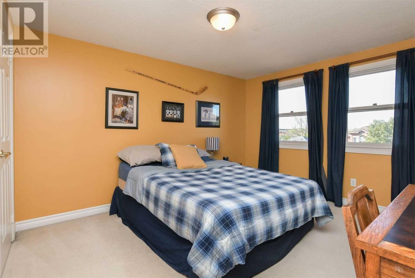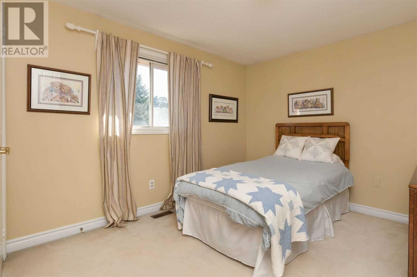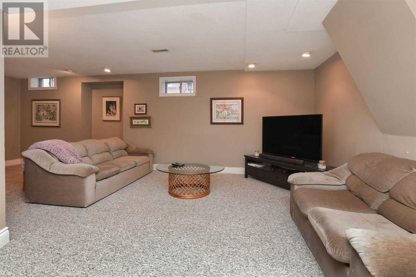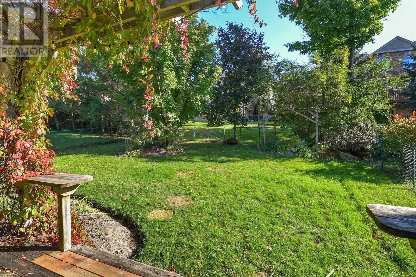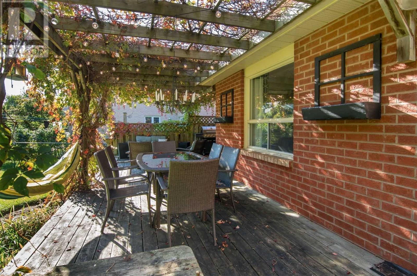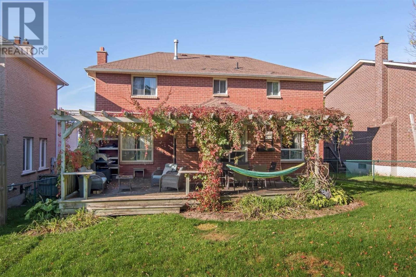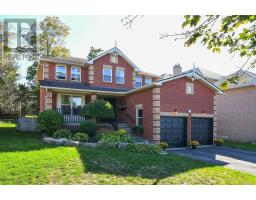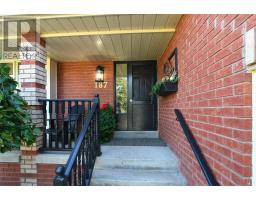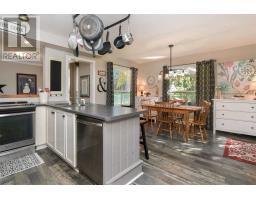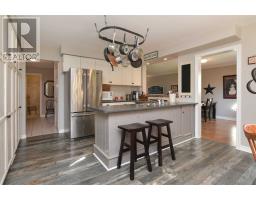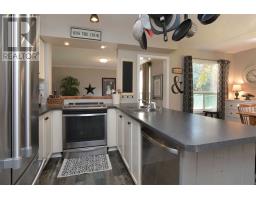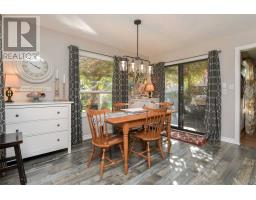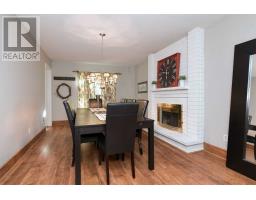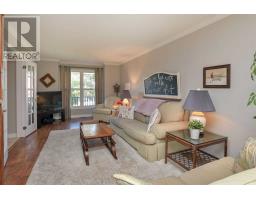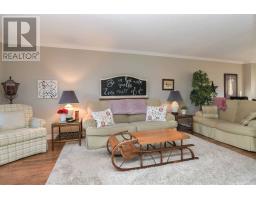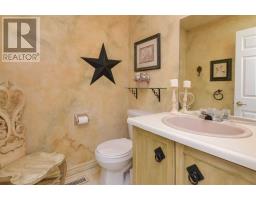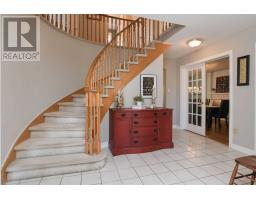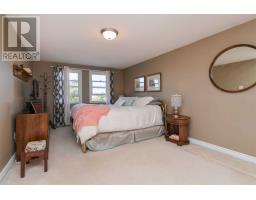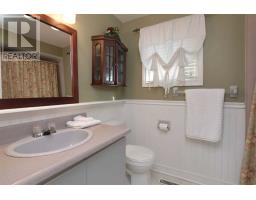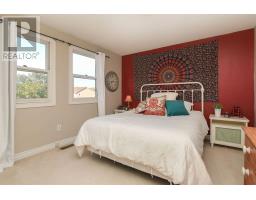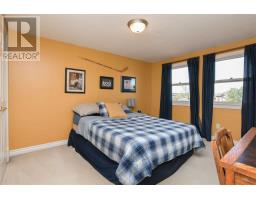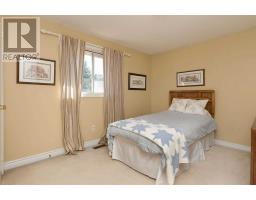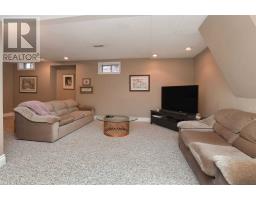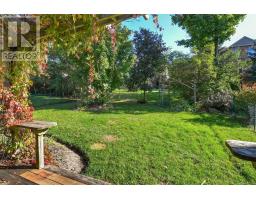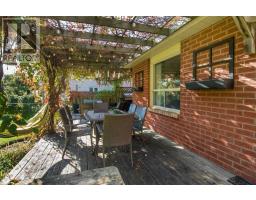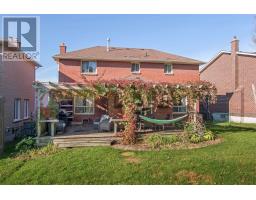4 Bedroom
3 Bathroom
Fireplace
Central Air Conditioning
Forced Air
$649,900
An Entertainer's Delight! This Beautiful 4 Bdrm Home Boasts A Great Layout To Meet All The Needs Of Today's Growing Family. Spacious Bdrms Are Reached By The Curved Staircase. The Grand Foyer Leads To Open Concept Kitchen, Living And Dining Rms. Family Gathering Can Be Enjoyed In The Fully Finished Rec Room Or On The Large Deck Covered With Pergola & Mature Vines. Fully Fence Private Back Yard Allows People & Perennials To Flourish In The Southern Exposure.**** EXTRAS **** Fridge, Stove, Dishwasher, Washer, Dryer, Central Vac & Attachments (As Is), Window Coverings & Hardware, Elfs, Air Cond. Hot Water Tank Owned. No Sidewalk In Front, Great Driveway For Parking. All Appliances New 2015. (id:25308)
Property Details
|
MLS® Number
|
N4597302 |
|
Property Type
|
Single Family |
|
Neigbourhood
|
Alliston |
|
Community Name
|
Alliston |
|
Amenities Near By
|
Hospital, Park, Schools |
|
Parking Space Total
|
6 |
Building
|
Bathroom Total
|
3 |
|
Bedrooms Above Ground
|
4 |
|
Bedrooms Total
|
4 |
|
Basement Development
|
Finished |
|
Basement Type
|
N/a (finished) |
|
Construction Style Attachment
|
Detached |
|
Cooling Type
|
Central Air Conditioning |
|
Exterior Finish
|
Brick |
|
Fireplace Present
|
Yes |
|
Heating Fuel
|
Natural Gas |
|
Heating Type
|
Forced Air |
|
Stories Total
|
2 |
|
Type
|
House |
Parking
Land
|
Acreage
|
No |
|
Land Amenities
|
Hospital, Park, Schools |
|
Size Irregular
|
50.03 X 132.87 Ft |
|
Size Total Text
|
50.03 X 132.87 Ft |
Rooms
| Level |
Type |
Length |
Width |
Dimensions |
|
Second Level |
Master Bedroom |
5.67 m |
3.36 m |
5.67 m x 3.36 m |
|
Second Level |
Bedroom 2 |
3.89 m |
3.39 m |
3.89 m x 3.39 m |
|
Second Level |
Bedroom 3 |
3.3 m |
3.16 m |
3.3 m x 3.16 m |
|
Second Level |
Bedroom 4 |
3.38 m |
2.86 m |
3.38 m x 2.86 m |
|
Basement |
Recreational, Games Room |
7.38 m |
7.3 m |
7.38 m x 7.3 m |
|
Basement |
Workshop |
8.21 m |
3.23 m |
8.21 m x 3.23 m |
|
Basement |
Utility Room |
5.68 m |
3.89 m |
5.68 m x 3.89 m |
|
Ground Level |
Living Room |
8.45 m |
3.3 m |
8.45 m x 3.3 m |
|
Ground Level |
Dining Room |
5.6 m |
3.34 m |
5.6 m x 3.34 m |
|
Ground Level |
Kitchen |
4 m |
2.47 m |
4 m x 2.47 m |
|
Ground Level |
Eating Area |
4 m |
3.41 m |
4 m x 3.41 m |
|
Ground Level |
Foyer |
4 m |
3.98 m |
4 m x 3.98 m |
https://www.realtor.ca/PropertyDetails.aspx?PropertyId=21207919
