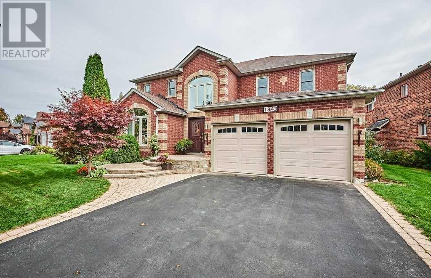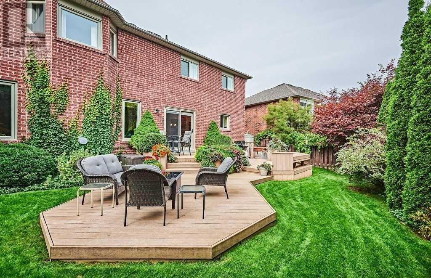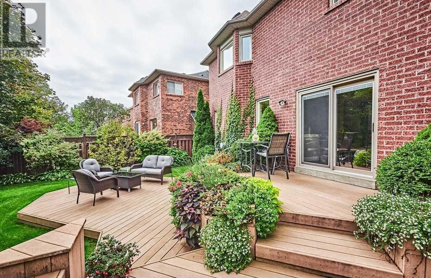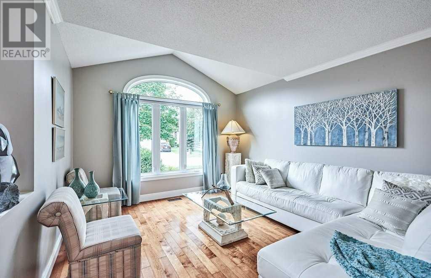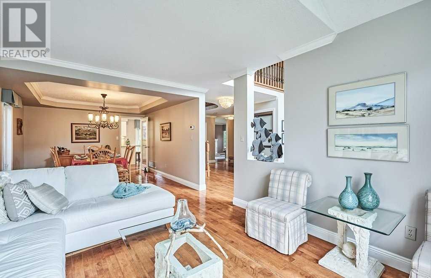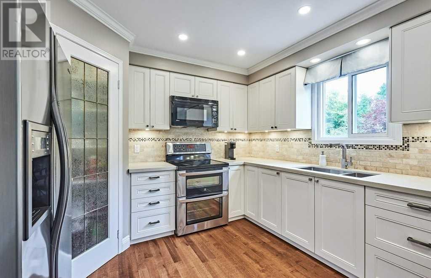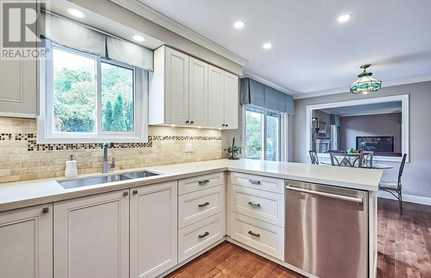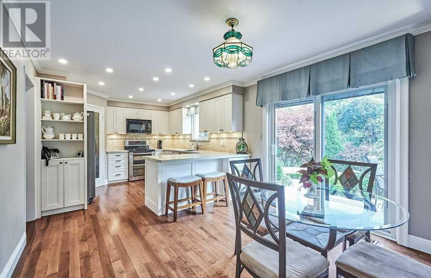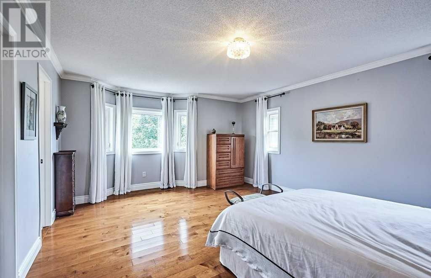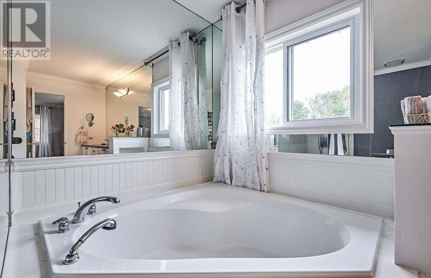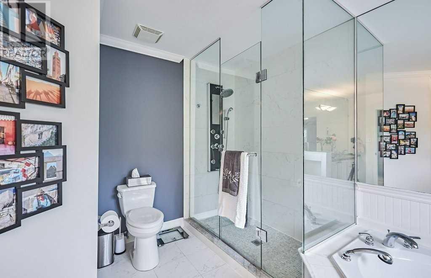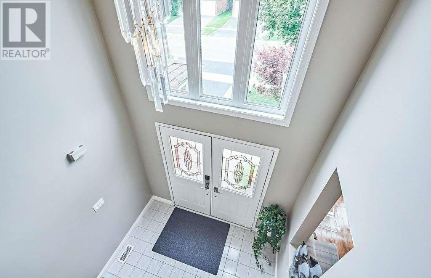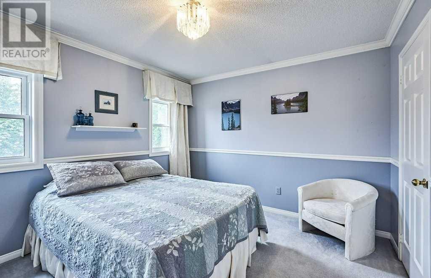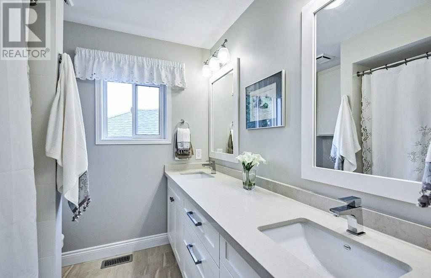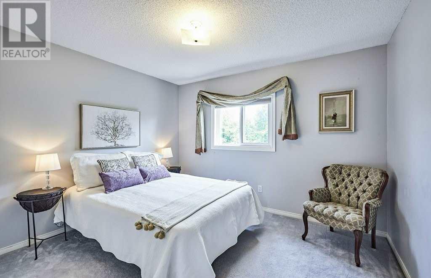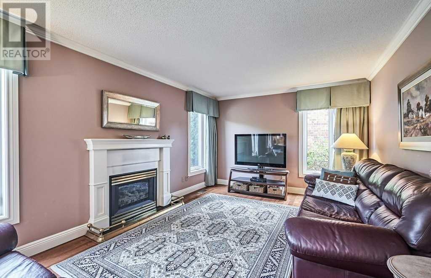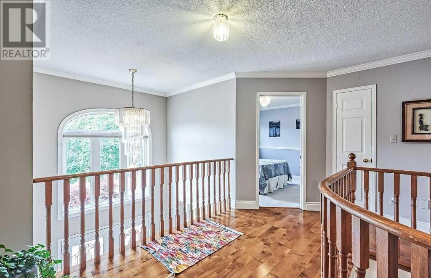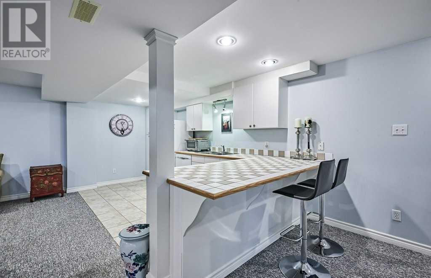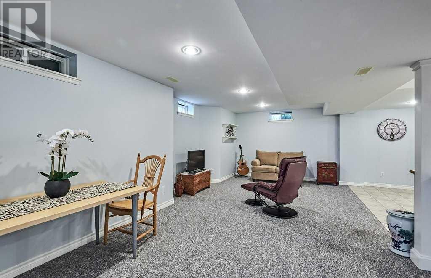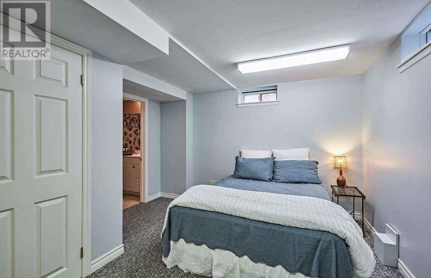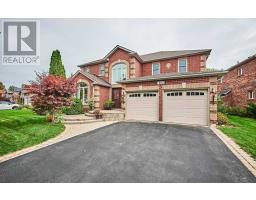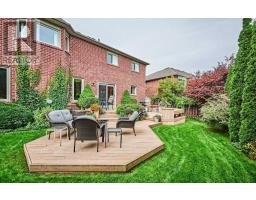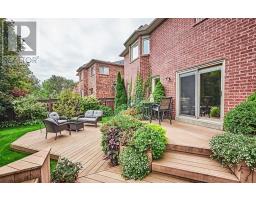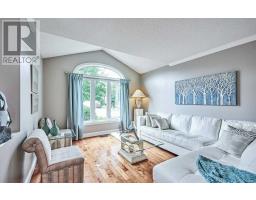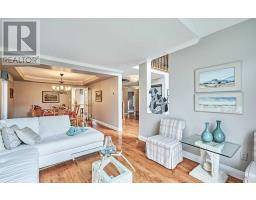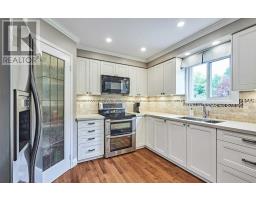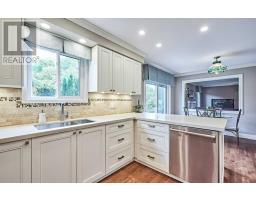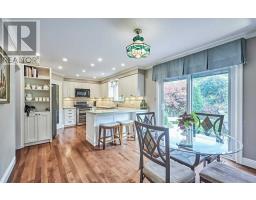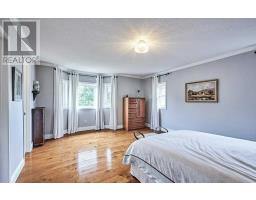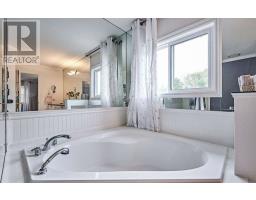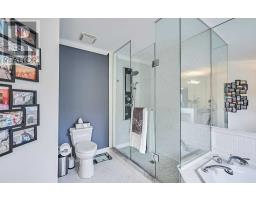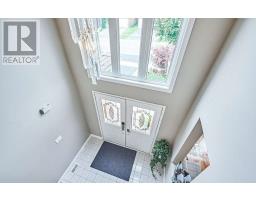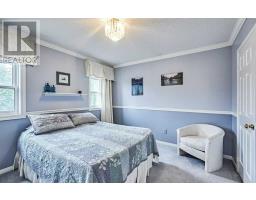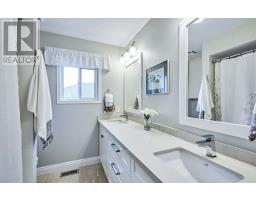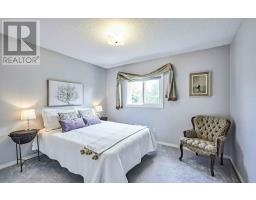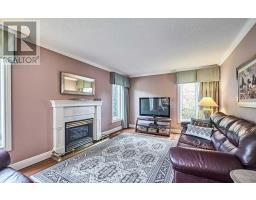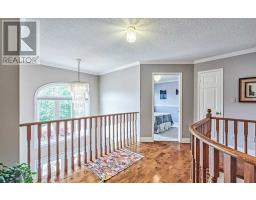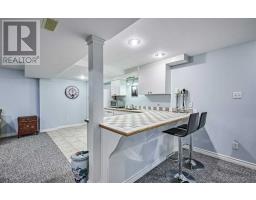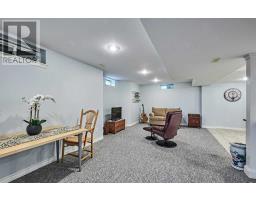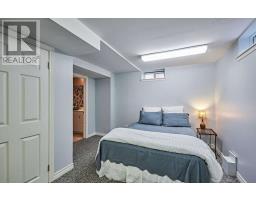6 Bedroom
4 Bathroom
Fireplace
Central Air Conditioning
Forced Air
$815,000
Exceptional All Brick 2 Storey Home ,Highly Renovated , Over 250 K ! Premium Ravine Lot ! Entertain In Newer ( 2018) Kitchen & Enjoy S/S Appliances, Larger Pantry, Quartz Counter Top, White Cabinetry While O/Looking Ravine. Hardwood Floors .Master Boasts Luxurious Renovated 5Pc Ensuite! Renovated Bathrooms( 2017 ) , Newer Windows ( 2011), 30 Year Roof (2009 ) , Furnace(2014).See Attached List Of Improvements . Ready To Move In And Enjoy .**** EXTRAS **** 1.200 Sqf Basement Features Kitchen, Living Room & 2 Extra Bedrooms And Semi Ensuite Bathroom.Great Home For Multi Generational Families . Ravine Back Yard Is Private Entertainers Dream And Features A 3 Tiered Trex Deck Maintenance Free ! (id:25308)
Property Details
|
MLS® Number
|
E4597495 |
|
Property Type
|
Single Family |
|
Neigbourhood
|
Samac |
|
Community Name
|
Samac |
|
Features
|
Ravine |
|
Parking Space Total
|
4 |
Building
|
Bathroom Total
|
4 |
|
Bedrooms Above Ground
|
4 |
|
Bedrooms Below Ground
|
2 |
|
Bedrooms Total
|
6 |
|
Basement Development
|
Finished |
|
Basement Type
|
N/a (finished) |
|
Construction Style Attachment
|
Detached |
|
Cooling Type
|
Central Air Conditioning |
|
Exterior Finish
|
Brick |
|
Fireplace Present
|
Yes |
|
Heating Fuel
|
Natural Gas |
|
Heating Type
|
Forced Air |
|
Stories Total
|
2 |
|
Type
|
House |
Parking
Land
|
Acreage
|
No |
|
Size Irregular
|
63.62 X 97.75 Ft ; North Side 85.11 Ft, East Side 47.42 Ft |
|
Size Total Text
|
63.62 X 97.75 Ft ; North Side 85.11 Ft, East Side 47.42 Ft |
Rooms
| Level |
Type |
Length |
Width |
Dimensions |
|
Second Level |
Master Bedroom |
5.64 m |
4.54 m |
5.64 m x 4.54 m |
|
Second Level |
Bedroom |
4.54 m |
3.11 m |
4.54 m x 3.11 m |
|
Second Level |
Bedroom |
3.54 m |
3.25 m |
3.54 m x 3.25 m |
|
Second Level |
Bedroom |
4.5 m |
3.51 m |
4.5 m x 3.51 m |
|
Basement |
Kitchen |
6.31 m |
2.31 m |
6.31 m x 2.31 m |
|
Basement |
Bedroom |
4.42 m |
3.62 m |
4.42 m x 3.62 m |
|
Basement |
Bedroom |
3.59 m |
3.35 m |
3.59 m x 3.35 m |
|
Main Level |
Living Room |
4.95 m |
3.5 m |
4.95 m x 3.5 m |
|
Main Level |
Dining Room |
3.57 m |
3.5 m |
3.57 m x 3.5 m |
|
Main Level |
Kitchen |
3.46 m |
3.59 m |
3.46 m x 3.59 m |
|
Main Level |
Eating Area |
3.46 m |
3.2 m |
3.46 m x 3.2 m |
|
Main Level |
Family Room |
5.22 m |
3.46 m |
5.22 m x 3.46 m |
https://www.realtor.ca/PropertyDetails.aspx?PropertyId=21209315
