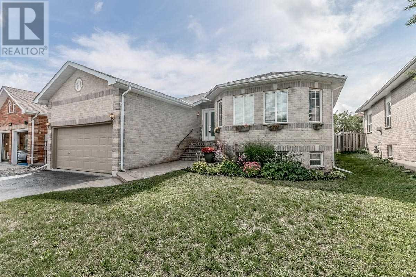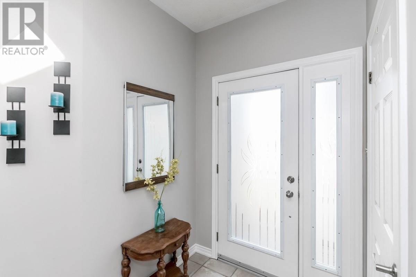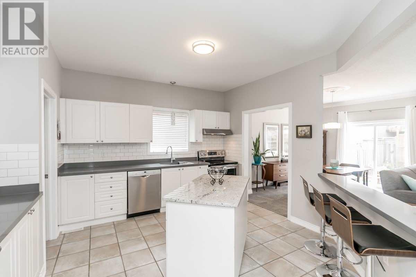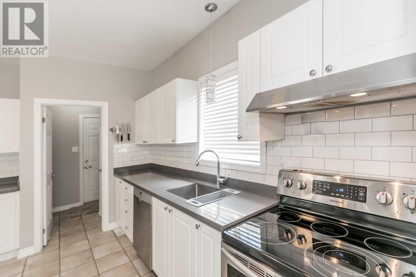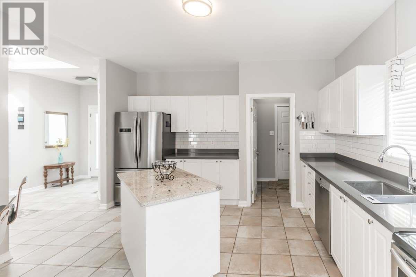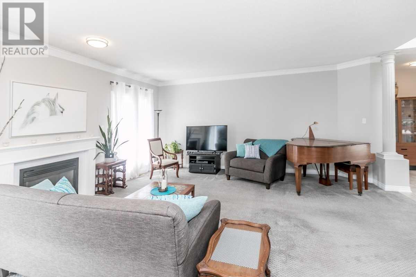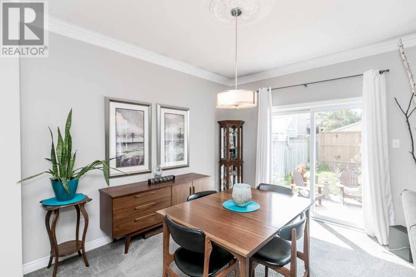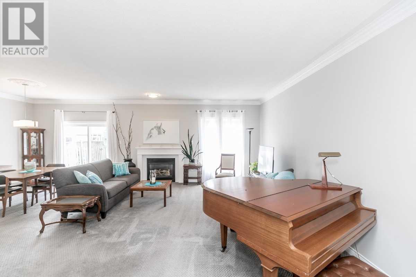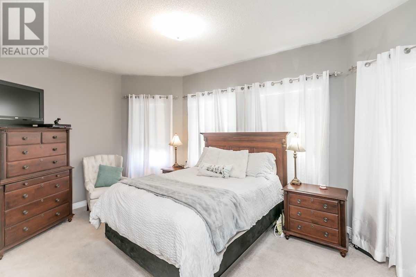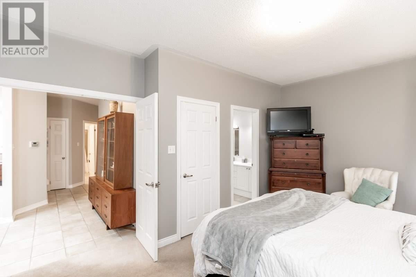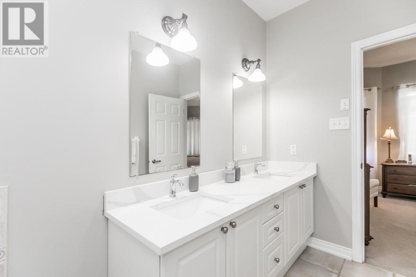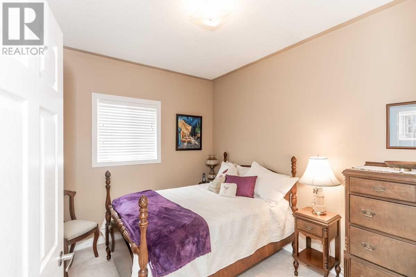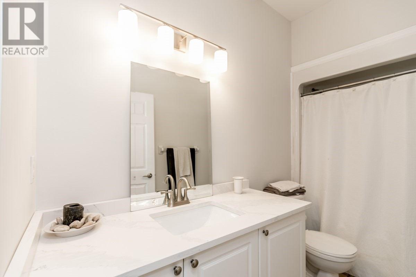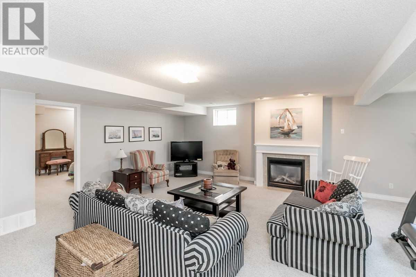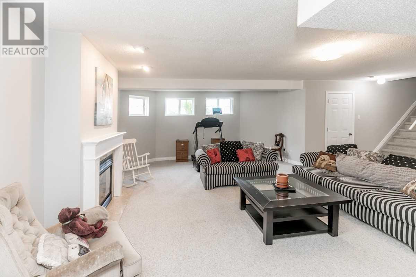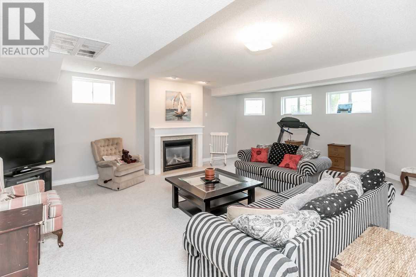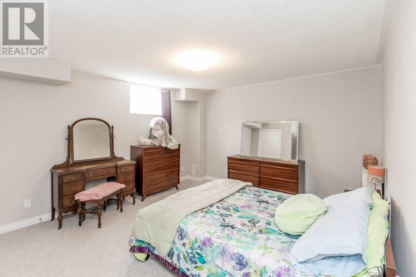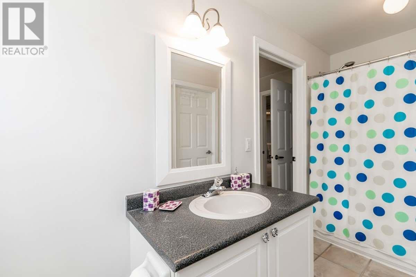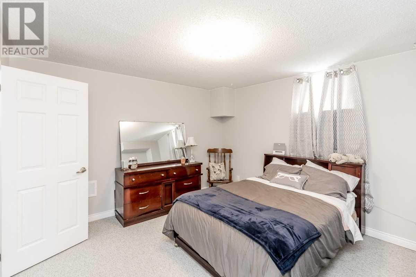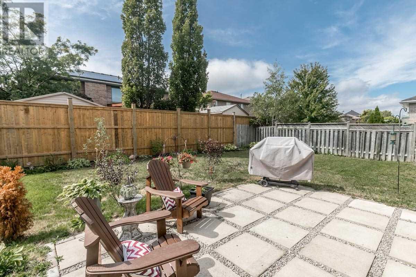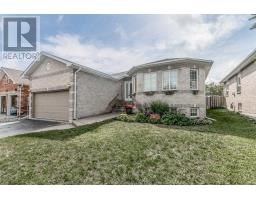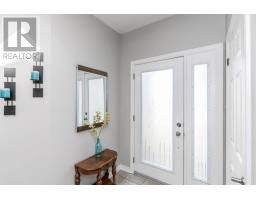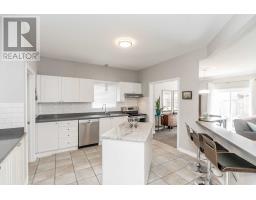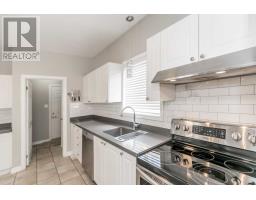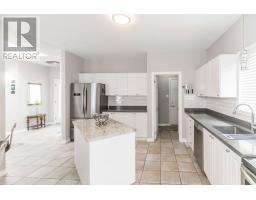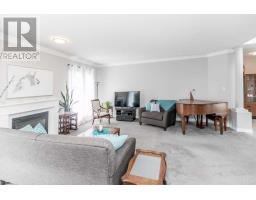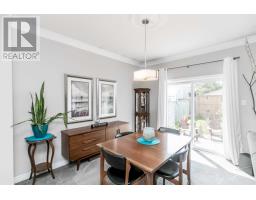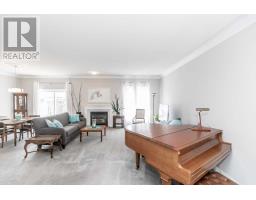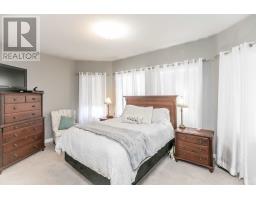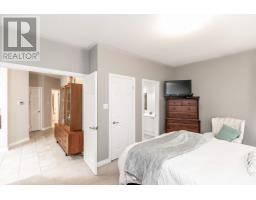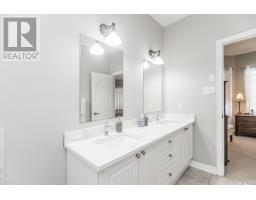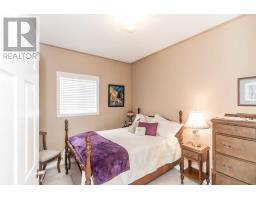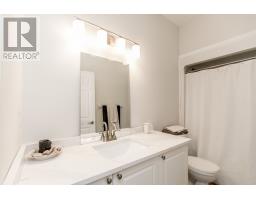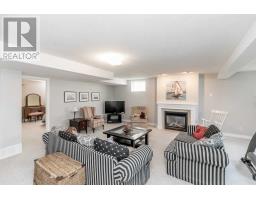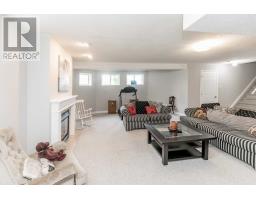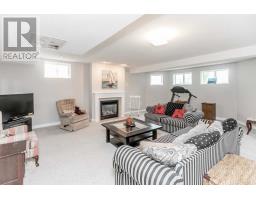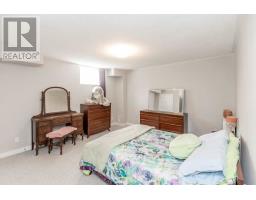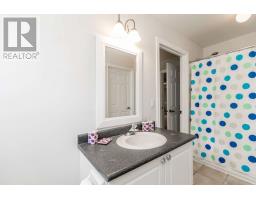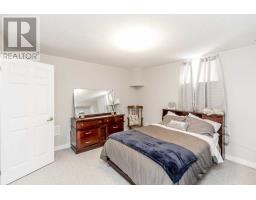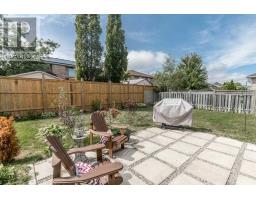184 Golden Meadow Rd Barrie, Ontario L4N 9R6
4 Bedroom
3 Bathroom
Bungalow
Fireplace
Central Air Conditioning
Forced Air
$634,900
Prime Location In Sought After South End Of Barrie. This Bugalow Offers A Spectacular Layout With Lots Of Natural Light! This Home Is Perfect For Families With Young Children As It Sits Right Across From One Of Barrie's Best Known Elementary Schools; Algonquin Ridge!! Offering 2 Bright And Spacious Bedrooms Up, 2 Bright And Spacious Bedrroms Down In A Fully Finhised Basement. And A Nice Size Private Backyard Perfect For A Playground And Entertaining!!**** EXTRAS **** Inclusions: Washer, Dryer, Dishwasher, Fridge, Stove, Microwave. Rental Items: Hot Water Tank (id:25308)
Property Details
| MLS® Number | S4577183 |
| Property Type | Single Family |
| Community Name | Bayshore |
| Parking Space Total | 4 |
Building
| Bathroom Total | 3 |
| Bedrooms Above Ground | 2 |
| Bedrooms Below Ground | 2 |
| Bedrooms Total | 4 |
| Architectural Style | Bungalow |
| Basement Development | Finished |
| Basement Type | Full (finished) |
| Construction Style Attachment | Detached |
| Cooling Type | Central Air Conditioning |
| Exterior Finish | Brick |
| Fireplace Present | Yes |
| Heating Fuel | Natural Gas |
| Heating Type | Forced Air |
| Stories Total | 1 |
| Type | House |
Parking
| Garage |
Land
| Acreage | No |
| Size Irregular | 49.21 X 109.91 Ft |
| Size Total Text | 49.21 X 109.91 Ft |
Rooms
| Level | Type | Length | Width | Dimensions |
|---|---|---|---|---|
| Basement | Bedroom 3 | 3.86 m | 4.83 m | 3.86 m x 4.83 m |
| Basement | Bedroom 4 | 4.5 m | 3.53 m | 4.5 m x 3.53 m |
| Basement | Family Room | 5.26 m | 4.65 m | 5.26 m x 4.65 m |
| Main Level | Living Room | 5.18 m | 4.22 m | 5.18 m x 4.22 m |
| Main Level | Kitchen | 4.32 m | 3.48 m | 4.32 m x 3.48 m |
| Main Level | Dining Room | 3.58 m | 3.95 m | 3.58 m x 3.95 m |
| Main Level | Bedroom | 3.86 m | 2.67 m | 3.86 m x 2.67 m |
| Main Level | Master Bedroom | 3.94 m | 3.28 m | 3.94 m x 3.28 m |
https://www.realtor.ca/PropertyDetails.aspx?PropertyId=21138464
Interested?
Contact us for more information
