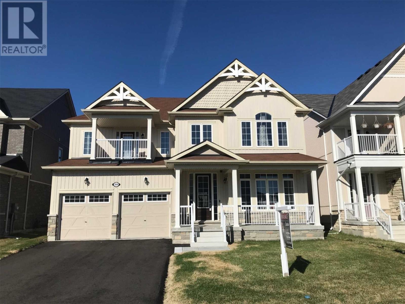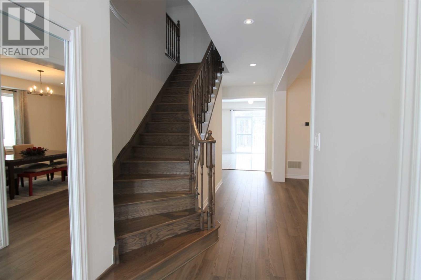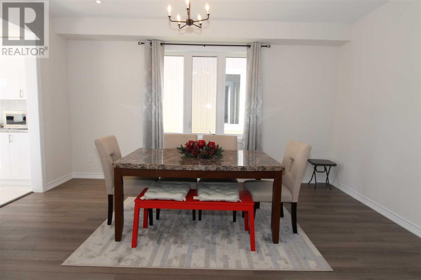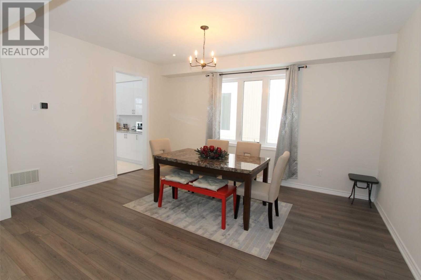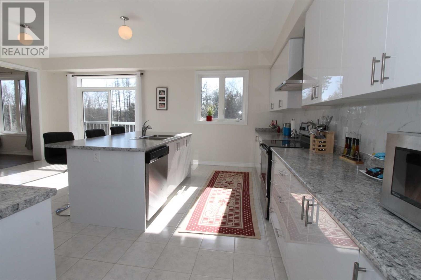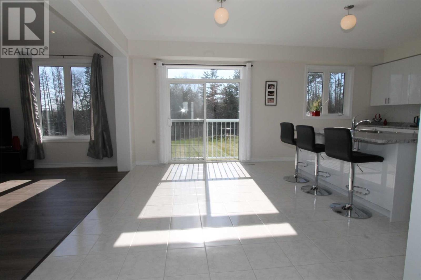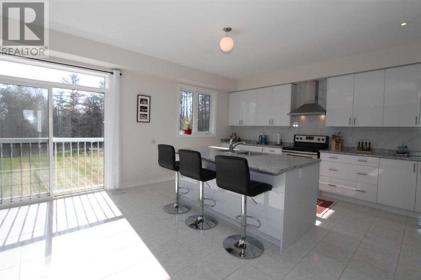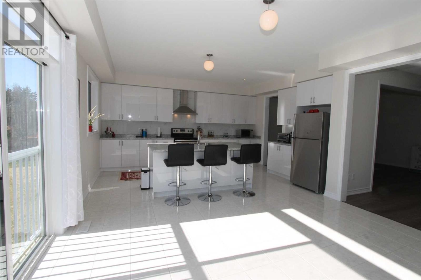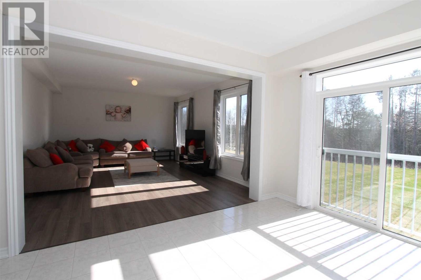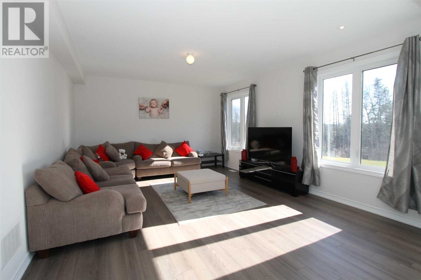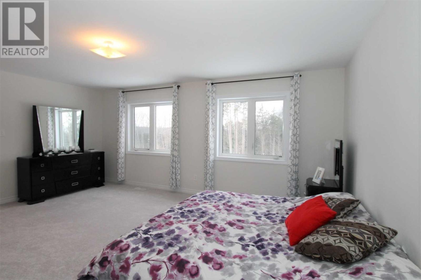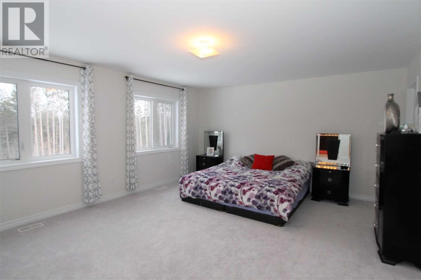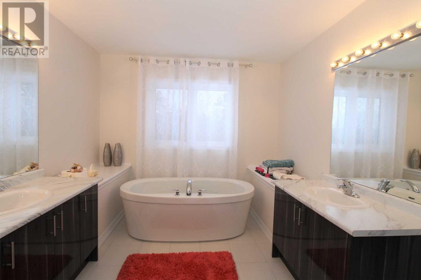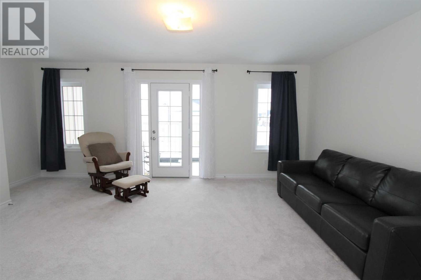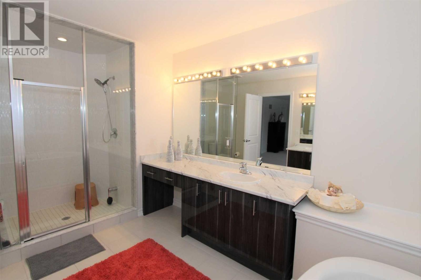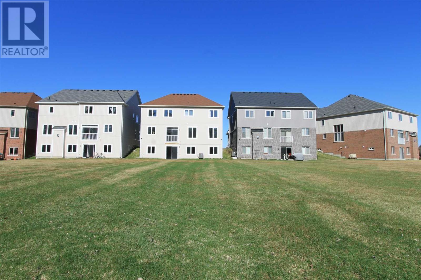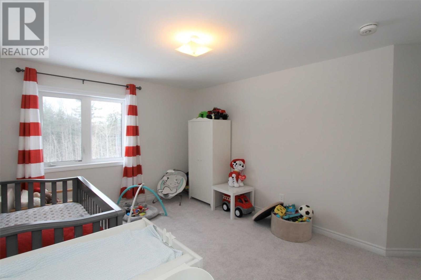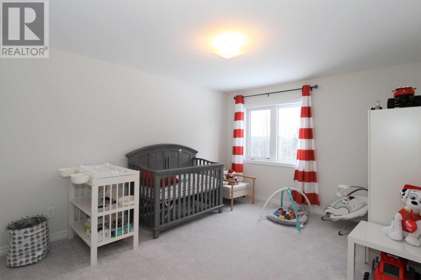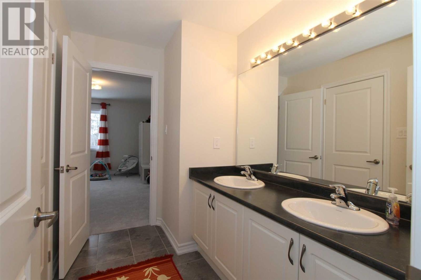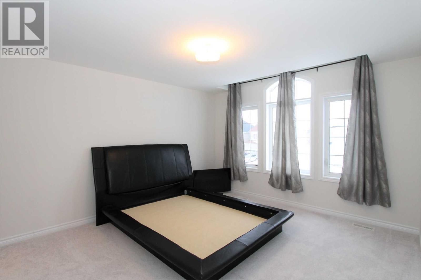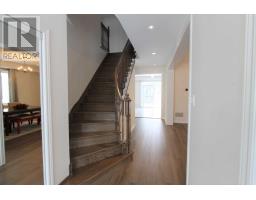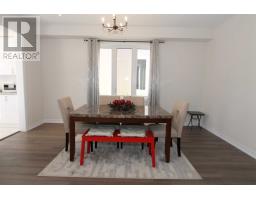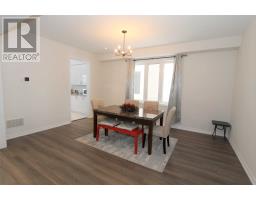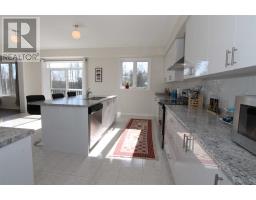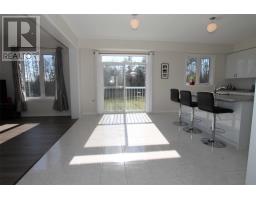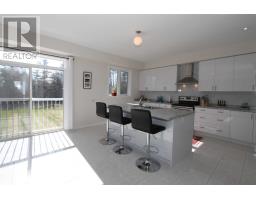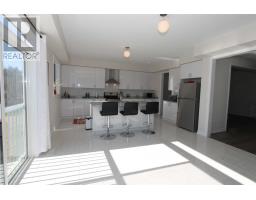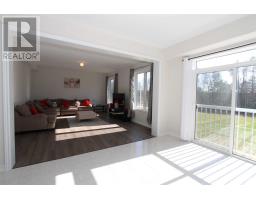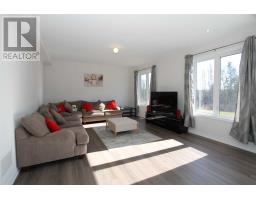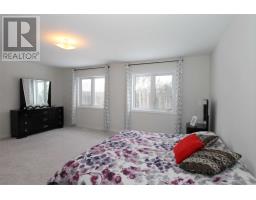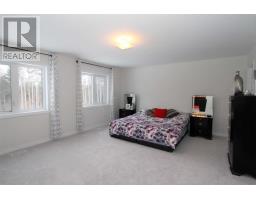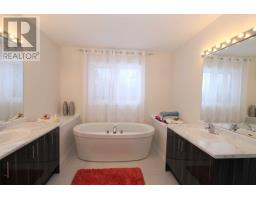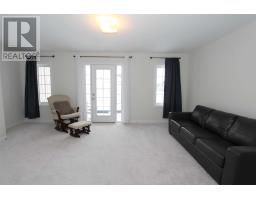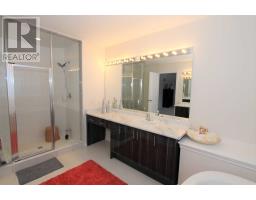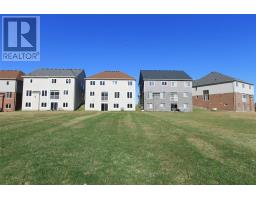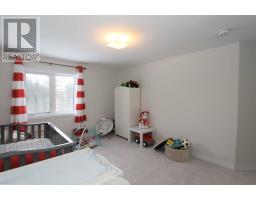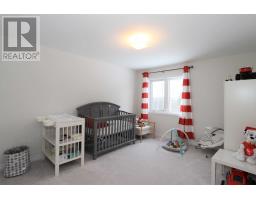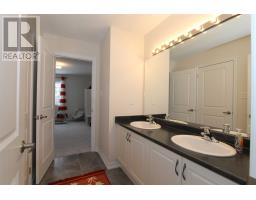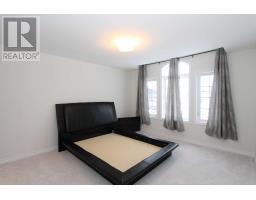4 Bedroom
4 Bathroom
Central Air Conditioning
Forced Air
$775,000
Property Currently Leased At $2300/Mth. New Owner To Assume Current Tenants. Premium Ravine Lot, Backing Onto The Trees A Few Hundred Feet From The Riiver. This One Year New Zancor Built Has 3110 Sqft Of Living Space W/4 Bdrm & 4 Bathrm. All Spacious Main Rooms. Beautiful Eat-In Kitchen W/Upgraded Cabinets & Centre Island, Large Dinrm & Livrm, Office & Pwdrrm**** EXTRAS **** Extras:Mbdrm W/2 Walk-In Closets & 5 Pce Spa Like Ensuite. Bdrm 2 & 3 Share A 5 Pce Jack & Jill Bathrm. Bdrm 4 Has A 4 Pce Ensuite. 2nd Floor Laundry. Inside Garage Access Low Taxes (id:25308)
Property Details
|
MLS® Number
|
N4430423 |
|
Property Type
|
Single Family |
|
Community Name
|
Angus |
|
Amenities Near By
|
Park, Public Transit |
|
Features
|
Ravine |
|
Parking Space Total
|
4 |
Building
|
Bathroom Total
|
4 |
|
Bedrooms Above Ground
|
4 |
|
Bedrooms Total
|
4 |
|
Basement Development
|
Unfinished |
|
Basement Features
|
Walk Out |
|
Basement Type
|
N/a (unfinished) |
|
Construction Style Attachment
|
Detached |
|
Cooling Type
|
Central Air Conditioning |
|
Exterior Finish
|
Stone, Vinyl |
|
Heating Fuel
|
Natural Gas |
|
Heating Type
|
Forced Air |
|
Stories Total
|
2 |
|
Type
|
House |
Parking
Land
|
Acreage
|
No |
|
Land Amenities
|
Park, Public Transit |
|
Size Irregular
|
49.21 X 191.31 Ft ; Irregular |
|
Size Total Text
|
49.21 X 191.31 Ft ; Irregular |
Rooms
| Level |
Type |
Length |
Width |
Dimensions |
|
Second Level |
Master Bedroom |
5.61 m |
4.5 m |
5.61 m x 4.5 m |
|
Second Level |
Bedroom 2 |
4.41 m |
3.73 m |
4.41 m x 3.73 m |
|
Second Level |
Bedroom 3 |
5.74 m |
3.96 m |
5.74 m x 3.96 m |
|
Second Level |
Bedroom 4 |
4.35 m |
3.44 m |
4.35 m x 3.44 m |
|
Second Level |
Laundry Room |
2.58 m |
2.43 m |
2.58 m x 2.43 m |
|
Main Level |
Foyer |
2.5 m |
2.36 m |
2.5 m x 2.36 m |
|
Main Level |
Office |
3.54 m |
3.05 m |
3.54 m x 3.05 m |
|
Main Level |
Dining Room |
4.78 m |
3.6 m |
4.78 m x 3.6 m |
|
Main Level |
Kitchen |
5.04 m |
4.1 m |
5.04 m x 4.1 m |
|
Main Level |
Eating Area |
4.34 m |
2.1 m |
4.34 m x 2.1 m |
|
Main Level |
Living Room |
5.8 m |
4.33 m |
5.8 m x 4.33 m |
|
Main Level |
Mud Room |
2.85 m |
1.58 m |
2.85 m x 1.58 m |
Utilities
|
Sewer
|
Installed |
|
Natural Gas
|
Installed |
|
Electricity
|
Installed |
|
Cable
|
Installed |
https://www.realtor.ca/PropertyDetails.aspx?PropertyId=20604103
