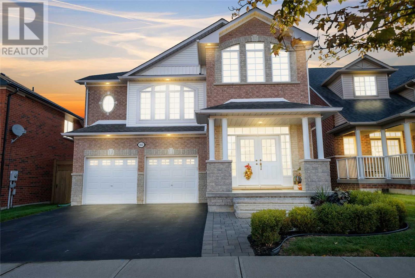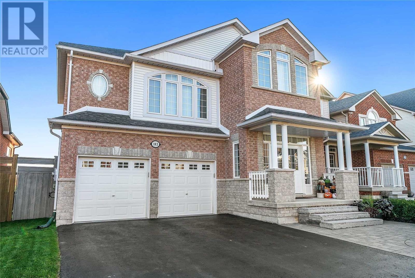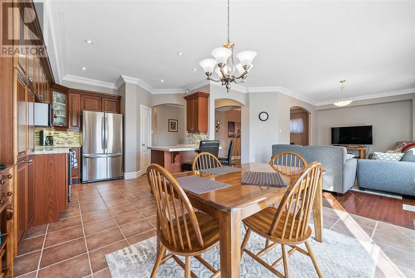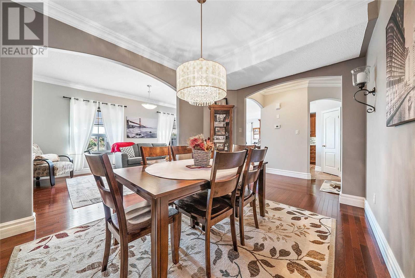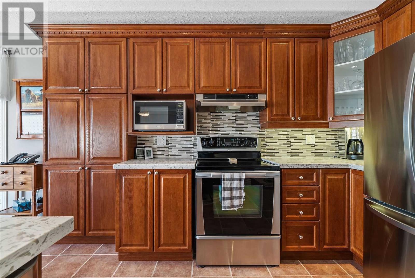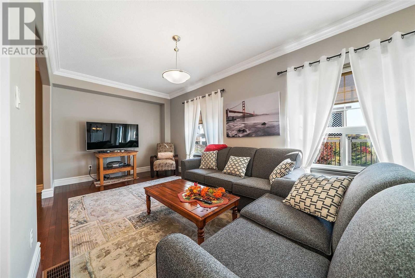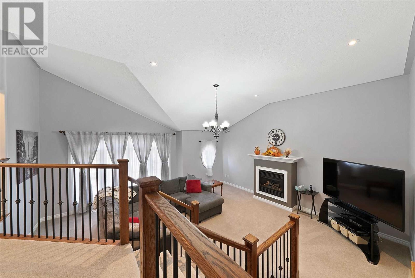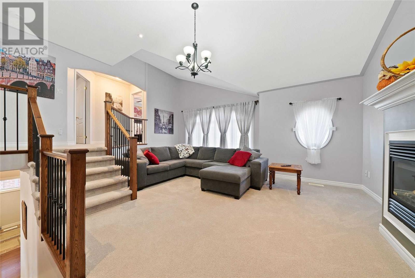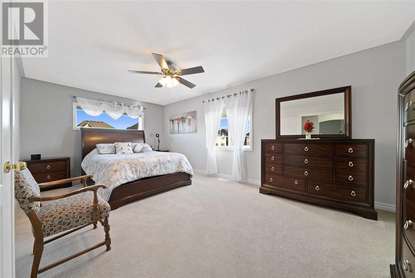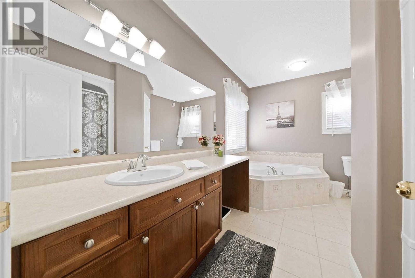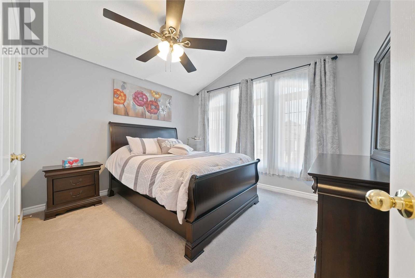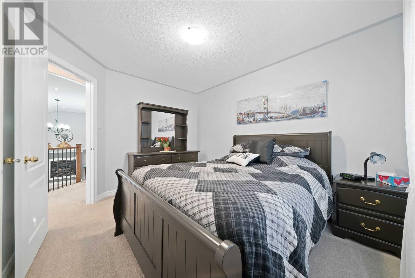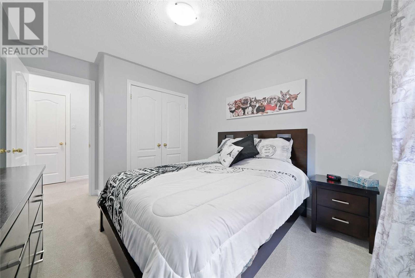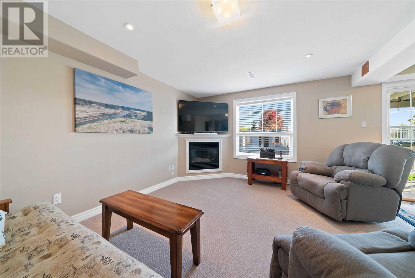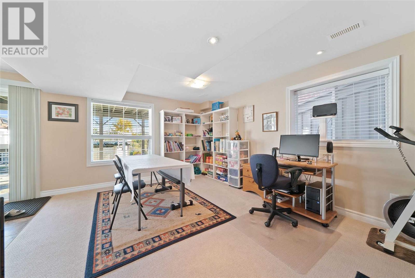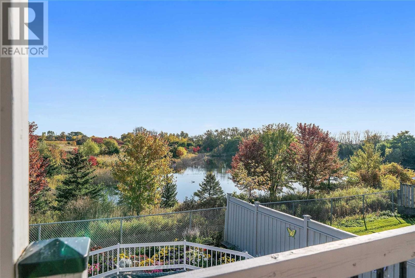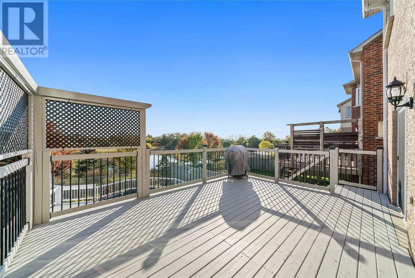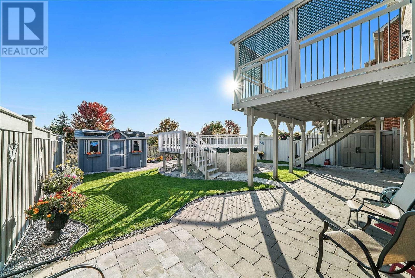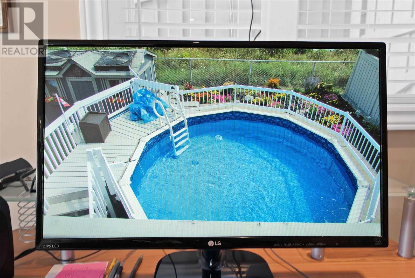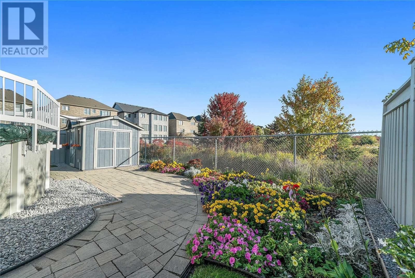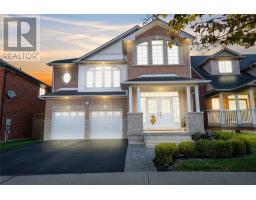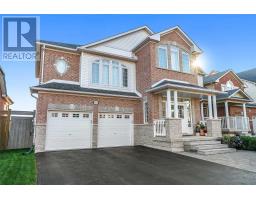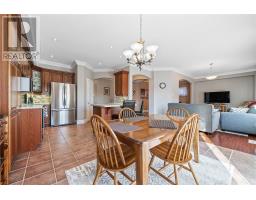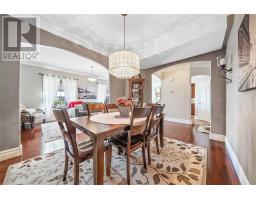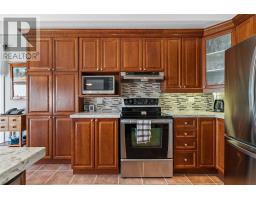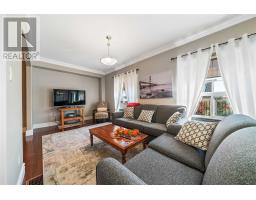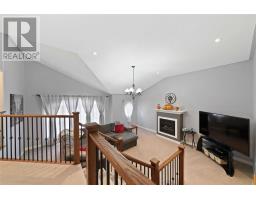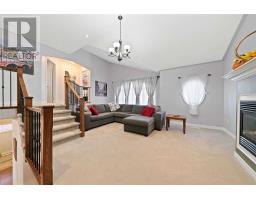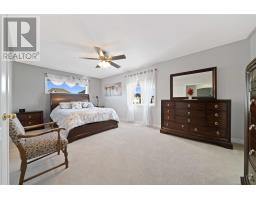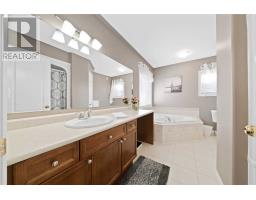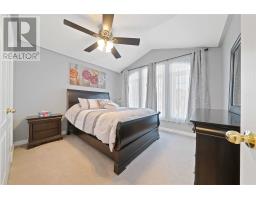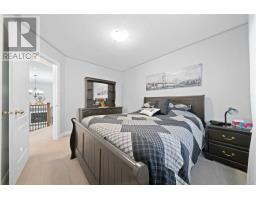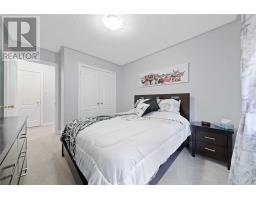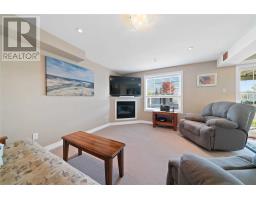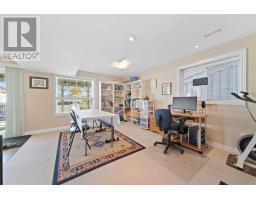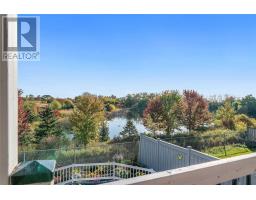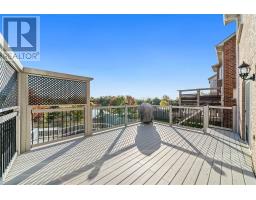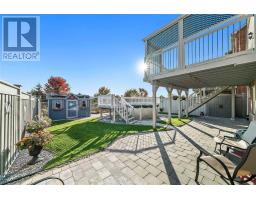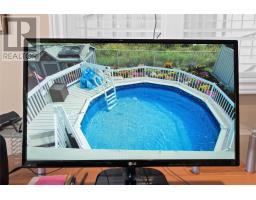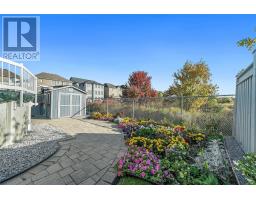4 Bedroom
4 Bathroom
Fireplace
Above Ground Pool
Central Air Conditioning
Forced Air
$818,400
Welcome To This Meticulously Well-Kept & Maintained All Brick, 2 Storey Home. Sitting On A Quiet Street An Backing Onto Greenspace. The Pride Of Ownership Shines Through In This 4 Bedroom, 4 Bath Beauty. Enjoy Movie Night In The Comfort Of Your Raised Family Room, Having Coffee On The Deck While Watching Swans On The Backyard Pond Or Summer Days With Your Walkout Basement And Swimming Pool! Almost $40K Spent In Upgrades In 2018. Main Floor Laundry.**** EXTRAS **** Blackbird Roof ('18), Pool, Equipment & Landscaping, Central Air ('18), Insulation ('18), Furnace & Air Exchange ('18), Freshly Painted ('18), Kitchen Countertops ('18), 2nd Flr Braodloom ('18), Incl: Appliances, Window Coverings, & Elf's. (id:25308)
Property Details
|
MLS® Number
|
E4609891 |
|
Property Type
|
Single Family |
|
Community Name
|
Courtice |
|
Amenities Near By
|
Park, Public Transit, Schools |
|
Features
|
Ravine |
|
Parking Space Total
|
4 |
|
Pool Type
|
Above Ground Pool |
Building
|
Bathroom Total
|
4 |
|
Bedrooms Above Ground
|
4 |
|
Bedrooms Total
|
4 |
|
Basement Development
|
Finished |
|
Basement Features
|
Walk Out |
|
Basement Type
|
N/a (finished) |
|
Construction Style Attachment
|
Detached |
|
Cooling Type
|
Central Air Conditioning |
|
Exterior Finish
|
Brick |
|
Fireplace Present
|
Yes |
|
Heating Fuel
|
Natural Gas |
|
Heating Type
|
Forced Air |
|
Stories Total
|
2 |
|
Type
|
House |
Parking
Land
|
Acreage
|
No |
|
Land Amenities
|
Park, Public Transit, Schools |
|
Size Irregular
|
44.29 X 114.83 Ft |
|
Size Total Text
|
44.29 X 114.83 Ft |
|
Surface Water
|
Lake/pond |
Rooms
| Level |
Type |
Length |
Width |
Dimensions |
|
Second Level |
Master Bedroom |
3.81 m |
6.24 m |
3.81 m x 6.24 m |
|
Second Level |
Bedroom 2 |
3.38 m |
3.66 m |
3.38 m x 3.66 m |
|
Second Level |
Bedroom 3 |
3.66 m |
3.66 m |
3.66 m x 3.66 m |
|
Second Level |
Bedroom 4 |
3.05 m |
3.66 m |
3.05 m x 3.66 m |
|
Basement |
Recreational, Games Room |
10.36 m |
6.1 m |
10.36 m x 6.1 m |
|
Main Level |
Kitchen |
3.96 m |
3.66 m |
3.96 m x 3.66 m |
|
Main Level |
Eating Area |
3.96 m |
2.59 m |
3.96 m x 2.59 m |
|
Main Level |
Dining Room |
4.72 m |
3.23 m |
4.72 m x 3.23 m |
|
Main Level |
Living Room |
6.4 m |
3.05 m |
6.4 m x 3.05 m |
|
Main Level |
Laundry Room |
|
|
|
|
In Between |
Family Room |
6.4 m |
6.1 m |
6.4 m x 6.1 m |
https://www.realtor.ca/PropertyDetails.aspx?PropertyId=21251779
