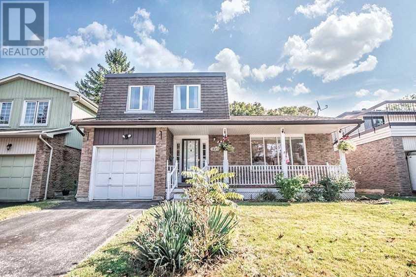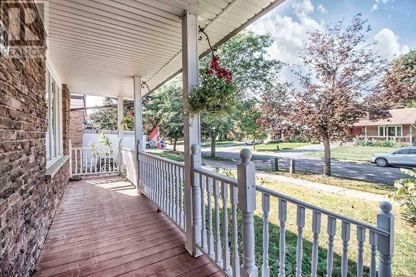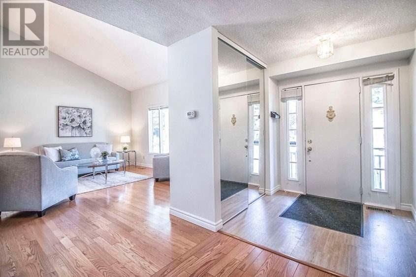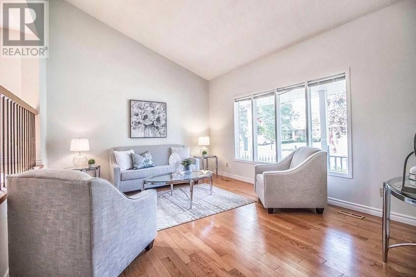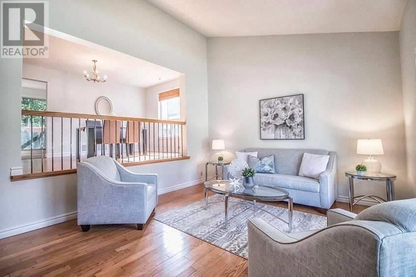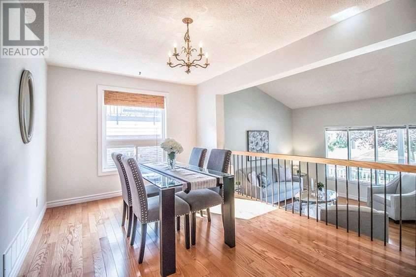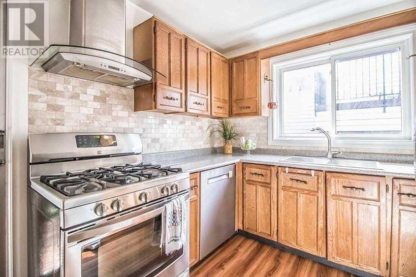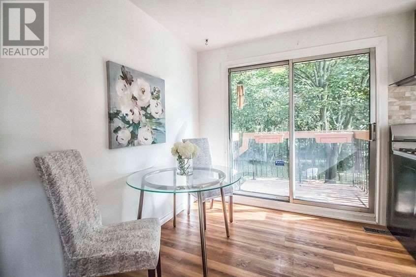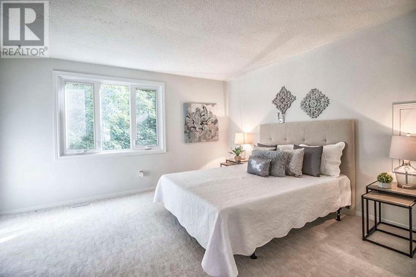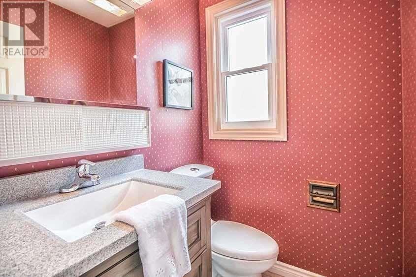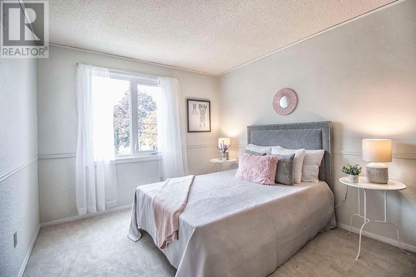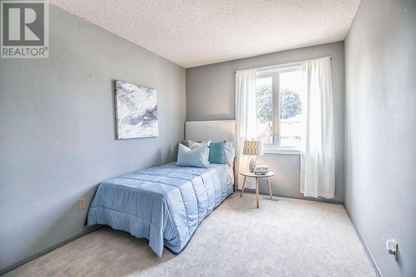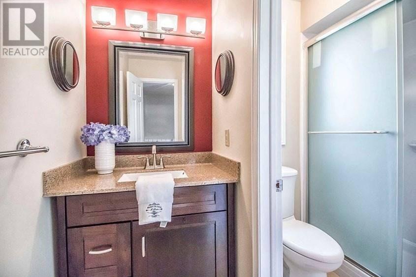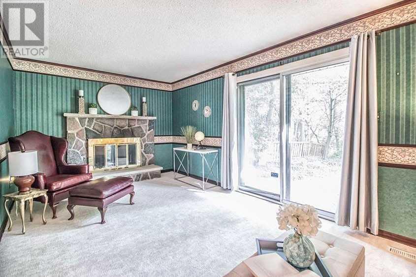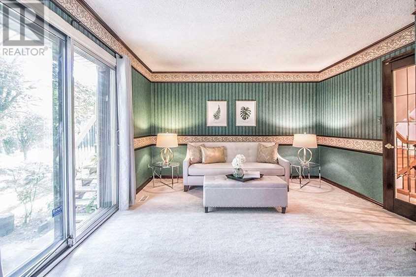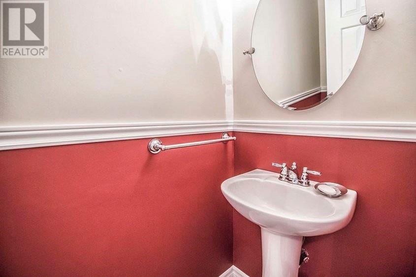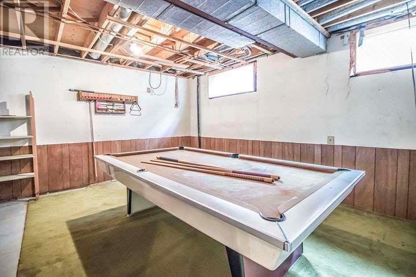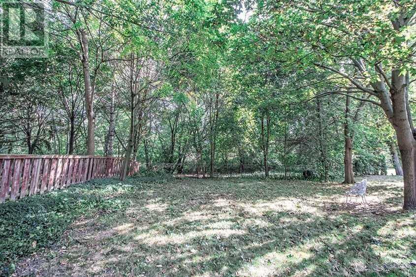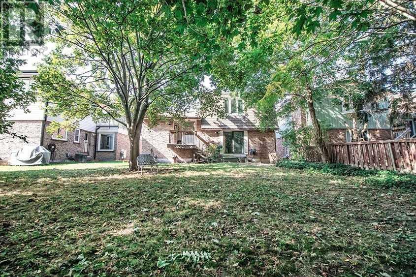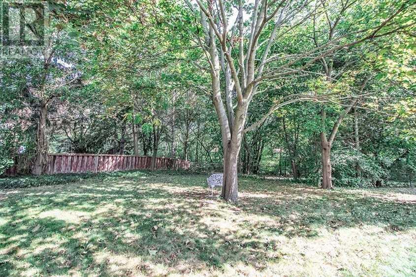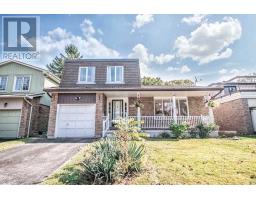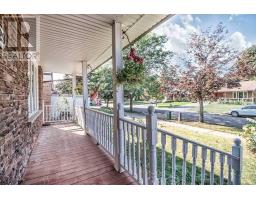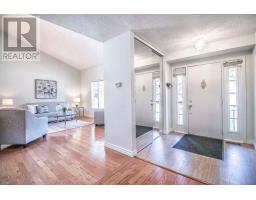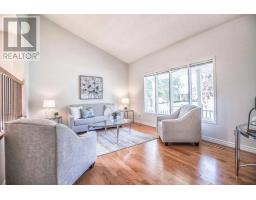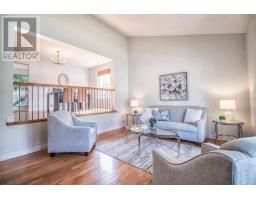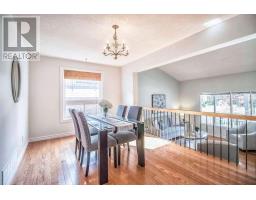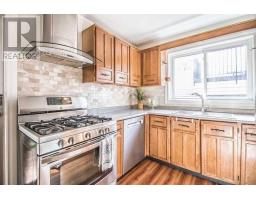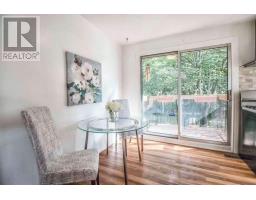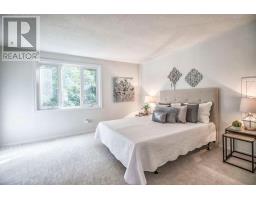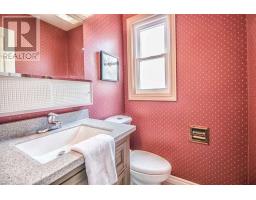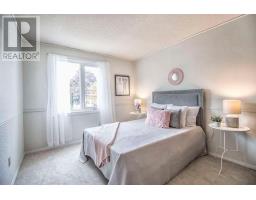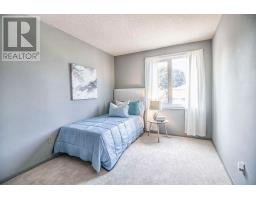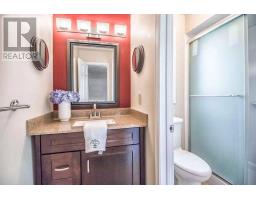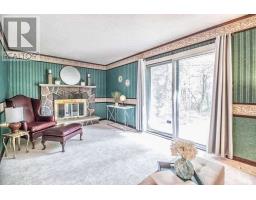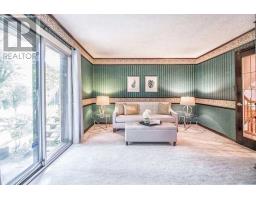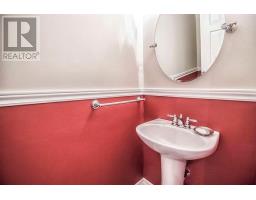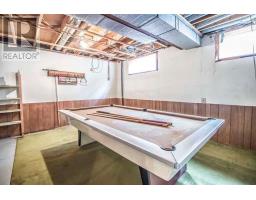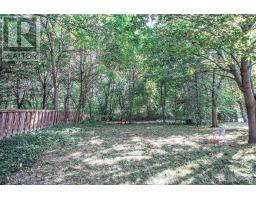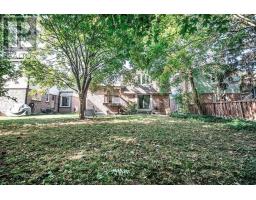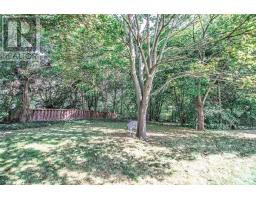3 Bedroom
3 Bathroom
Fireplace
Central Air Conditioning
Forced Air
$709,000
Large, Well Laid Out 5-Level Side Split Backing Onto Greenbelt/Ravine, Located In Sought After Glendale! Multiple Walk-Outs To Private Backyard Retreat To Make Your Own. Master Bedroom Features W/I Closet And Ensuite Washroom. Home Features Gas Stove, Wood Fireplace, Tons Of Hardwood, New Broadloom And Freshly Painted. Huge, Unspoiled Basement Is Just Waiting For Your Personal Touch. Steps To Parks, Schools And A Short Drive To Shopping, Lake & 401.**** EXTRAS **** Includes: S/S Gas Oven, S/S Dishwasher, S/S Hood, Fridge, 2 Washers, 2 Dryers, All Elf's, All Window Coverings (Except In 2nd & 3rd Bedrooms). Exclude Pool Table And Related Equipment. (id:25308)
Property Details
|
MLS® Number
|
E4612635 |
|
Property Type
|
Single Family |
|
Community Name
|
Liverpool |
|
Amenities Near By
|
Hospital, Park, Public Transit, Schools |
|
Parking Space Total
|
2 |
Building
|
Bathroom Total
|
3 |
|
Bedrooms Above Ground
|
3 |
|
Bedrooms Total
|
3 |
|
Basement Development
|
Partially Finished |
|
Basement Type
|
N/a (partially Finished) |
|
Construction Style Attachment
|
Detached |
|
Construction Style Split Level
|
Sidesplit |
|
Cooling Type
|
Central Air Conditioning |
|
Exterior Finish
|
Brick |
|
Fireplace Present
|
Yes |
|
Heating Fuel
|
Natural Gas |
|
Heating Type
|
Forced Air |
|
Type
|
House |
Parking
Land
|
Acreage
|
No |
|
Land Amenities
|
Hospital, Park, Public Transit, Schools |
|
Size Irregular
|
45 X 120 Ft |
|
Size Total Text
|
45 X 120 Ft |
|
Surface Water
|
Lake/pond |
Rooms
| Level |
Type |
Length |
Width |
Dimensions |
|
Basement |
Recreational, Games Room |
7.37 m |
3.81 m |
7.37 m x 3.81 m |
|
Basement |
Recreational, Games Room |
5.89 m |
3.89 m |
5.89 m x 3.89 m |
|
Lower Level |
Recreational, Games Room |
5.59 m |
3.3 m |
5.59 m x 3.3 m |
|
Main Level |
Library |
5.59 m |
3.91 m |
5.59 m x 3.91 m |
|
Main Level |
Dining Room |
4.85 m |
3.12 m |
4.85 m x 3.12 m |
|
Main Level |
Kitchen |
4.83 m |
2.77 m |
4.83 m x 2.77 m |
|
Main Level |
Office |
5.84 m |
3.68 m |
5.84 m x 3.68 m |
|
Upper Level |
Master Bedroom |
4.24 m |
3.94 m |
4.24 m x 3.94 m |
|
Upper Level |
Bedroom 2 |
3.4 m |
3.02 m |
3.4 m x 3.02 m |
|
Upper Level |
Bedroom 3 |
3.43 m |
2.69 m |
3.43 m x 2.69 m |
https://www.realtor.ca/PropertyDetails.aspx?PropertyId=21261906
