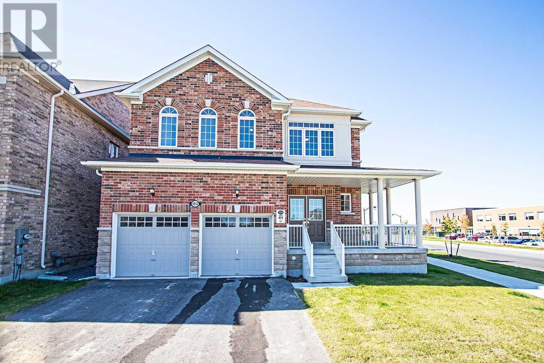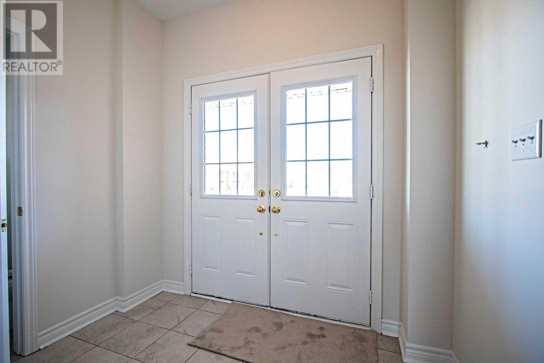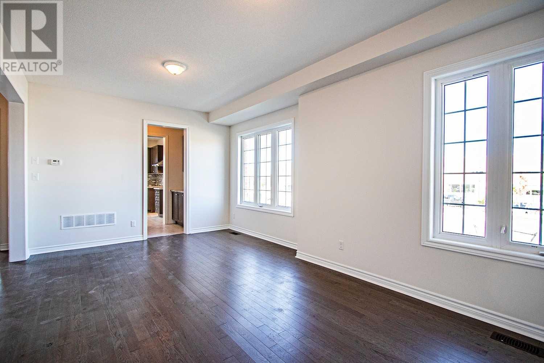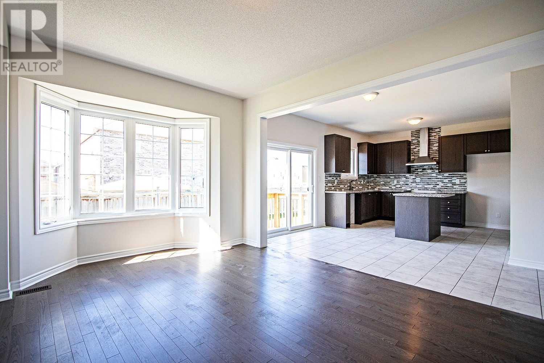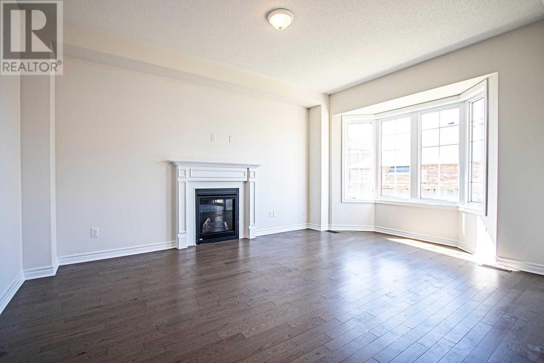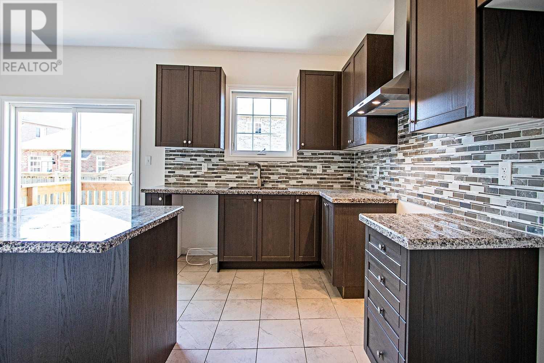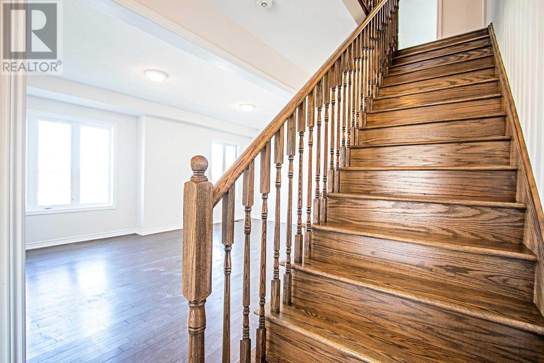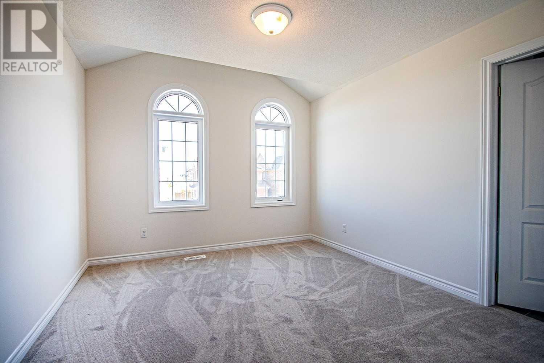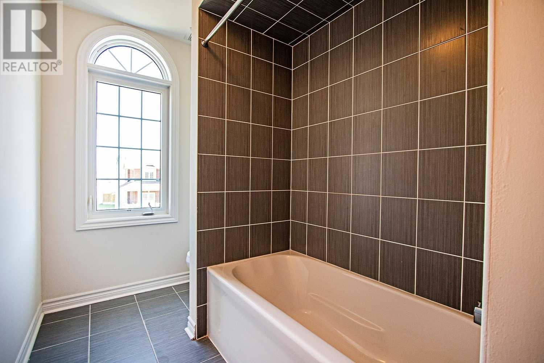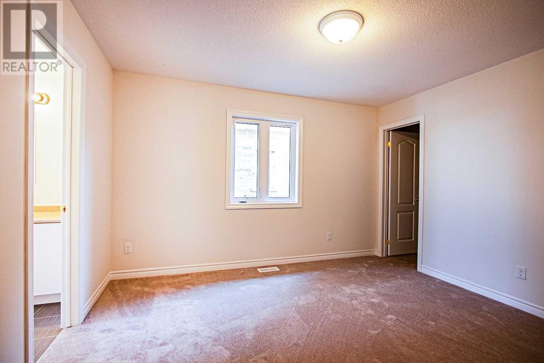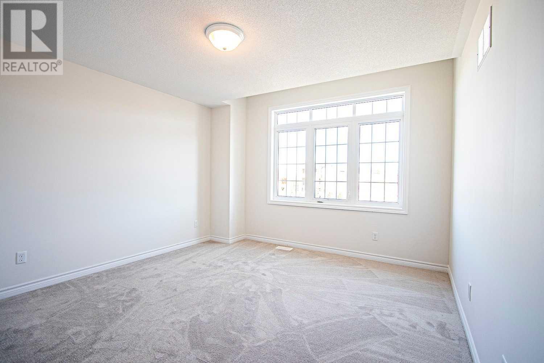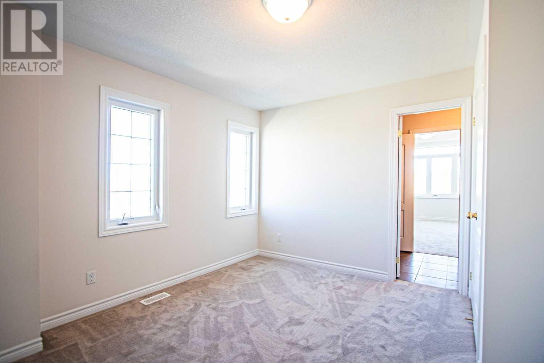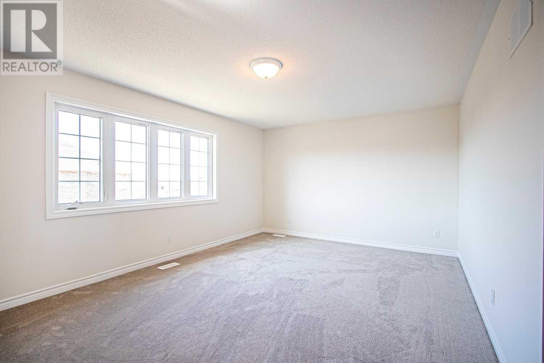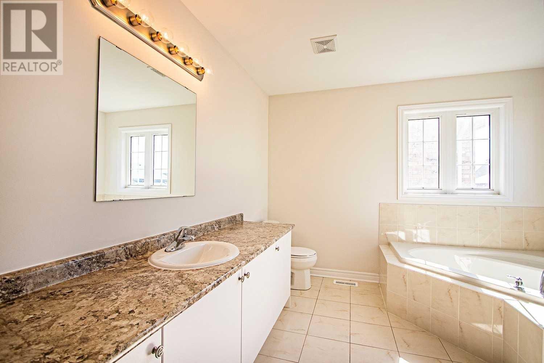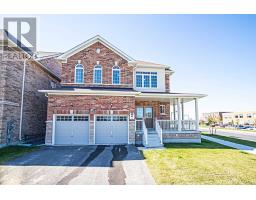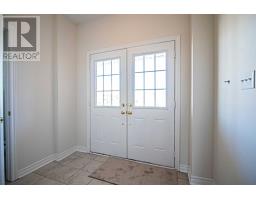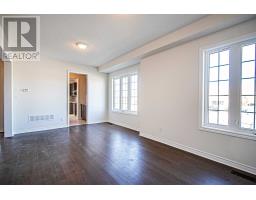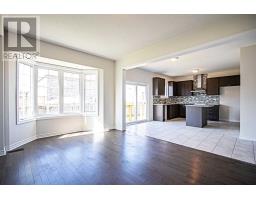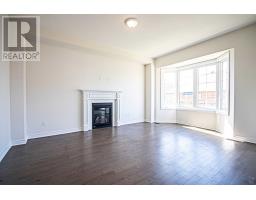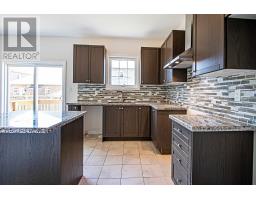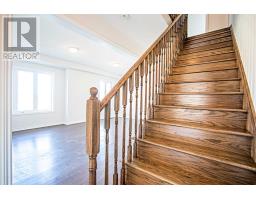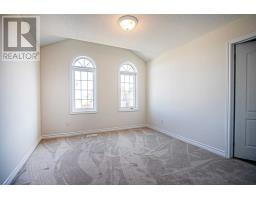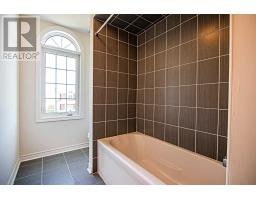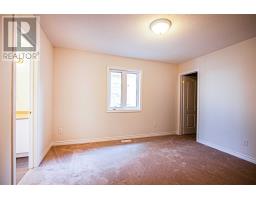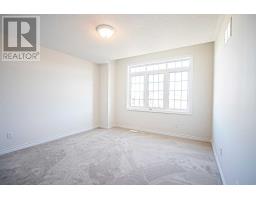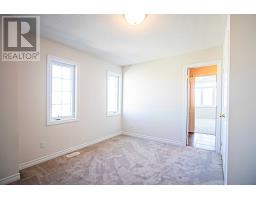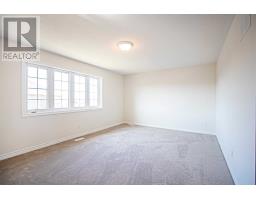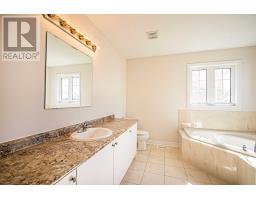1812 Jack Glenn St Oshawa, Ontario L1K 0C4
5 Bedroom
3 Bathroom
Fireplace
Central Air Conditioning
Forced Air
$829,900
Beautiful 40Ft Corner Lot Located In The Ever So Expanding Area Of Northern Oshawa. The Property Is Located Minutes From 407, As Well As Necessary Amenities (Schools, Shopping, Community Centres Etc.). This Property Is Approx 2 Years Old And It's A ""Golden Nugget Model"" (Elevation B: 5 Bedroom Model) From Of Oshawa's More Reputable/Reliable Builders Greycrest Homes. Don't Miss The Opportunity To Purchase Such A Beautiful Home. (id:25308)
Property Details
| MLS® Number | E4604369 |
| Property Type | Single Family |
| Neigbourhood | Taunton |
| Community Name | Taunton |
| Parking Space Total | 2 |
Building
| Bathroom Total | 3 |
| Bedrooms Above Ground | 5 |
| Bedrooms Total | 5 |
| Basement Development | Unfinished |
| Basement Type | N/a (unfinished) |
| Construction Style Attachment | Detached |
| Cooling Type | Central Air Conditioning |
| Exterior Finish | Brick |
| Fireplace Present | Yes |
| Heating Fuel | Natural Gas |
| Heating Type | Forced Air |
| Stories Total | 2 |
| Type | House |
Parking
| Attached garage |
Land
| Acreage | No |
| Size Irregular | 38.01 X 108.63 Ft |
| Size Total Text | 38.01 X 108.63 Ft |
Rooms
| Level | Type | Length | Width | Dimensions |
|---|---|---|---|---|
| Second Level | Master Bedroom | 5.55 m | 3.66 m | 5.55 m x 3.66 m |
| Second Level | Bedroom 2 | 3.08 m | 3.9 m | 3.08 m x 3.9 m |
| Second Level | Bedroom 3 | 3.47 m | 3.78 m | 3.47 m x 3.78 m |
| Second Level | Bedroom 4 | 3.78 m | 4.39 m | 3.78 m x 4.39 m |
| Second Level | Bedroom 5 | 3.35 m | 3.66 m | 3.35 m x 3.66 m |
| Main Level | Kitchen | 2.74 m | 4.57 m | 2.74 m x 4.57 m |
| Main Level | Family Room | 3.54 m | 5.18 m | 3.54 m x 5.18 m |
| Main Level | Library | 3.29 m | 3.23 m | 3.29 m x 3.23 m |
| Main Level | Dining Room | 3.35 m | 6.1 m | 3.35 m x 6.1 m |
| Main Level | Mud Room |
https://www.realtor.ca/PropertyDetails.aspx?PropertyId=21233179
Interested?
Contact us for more information
