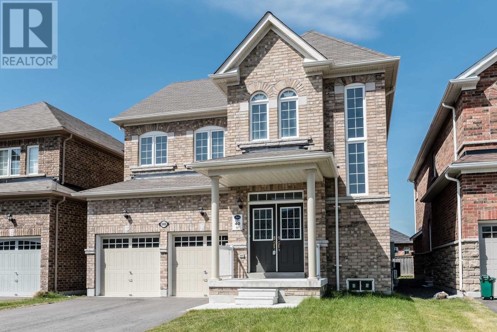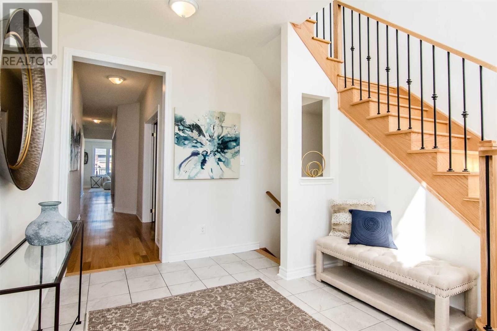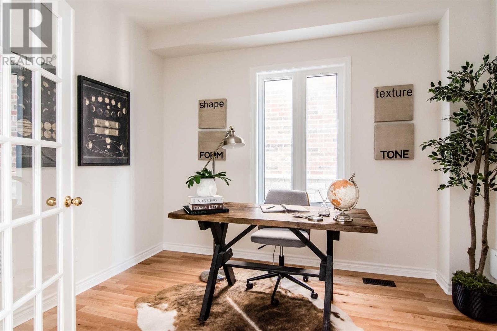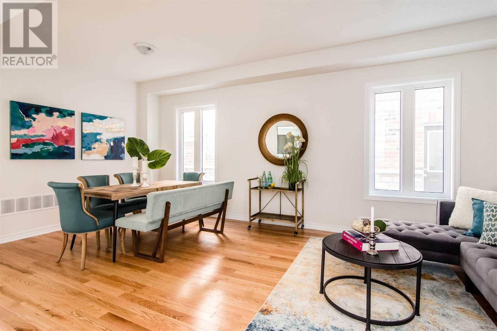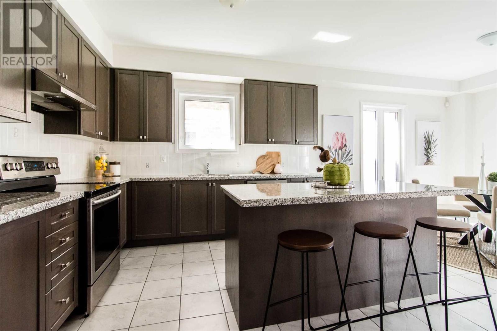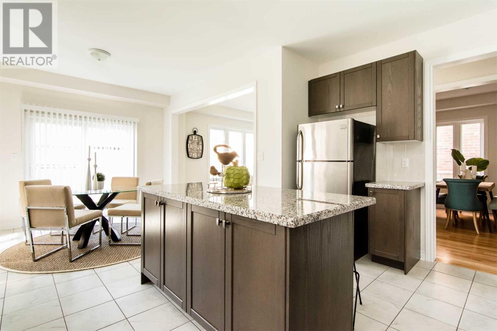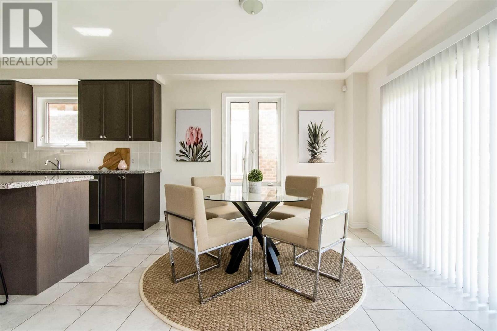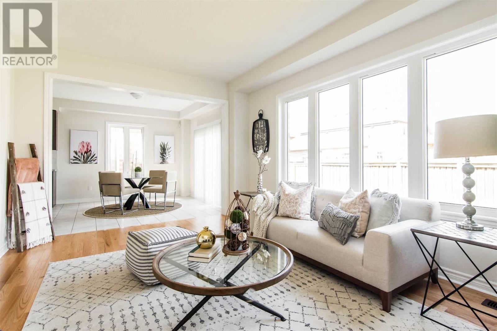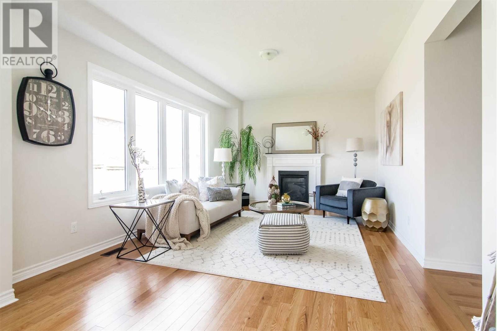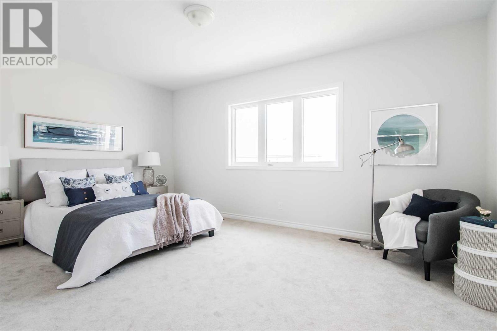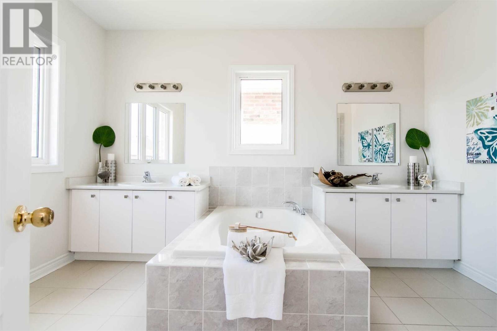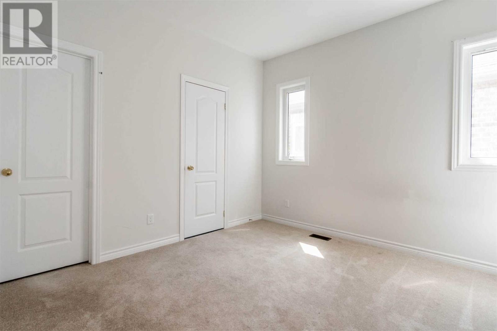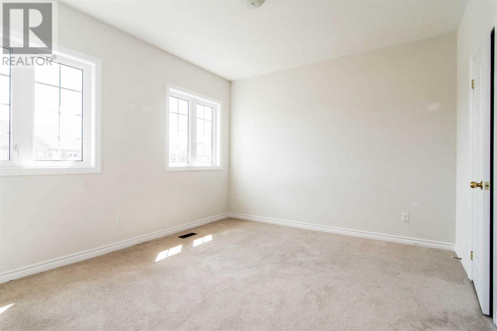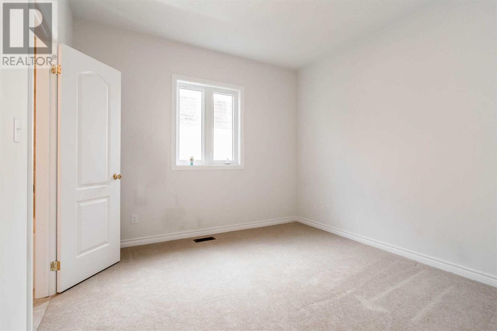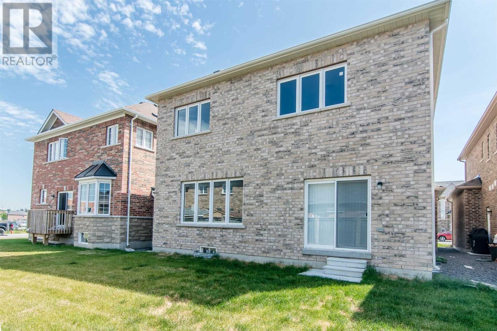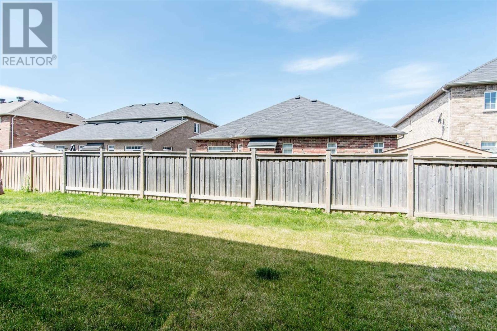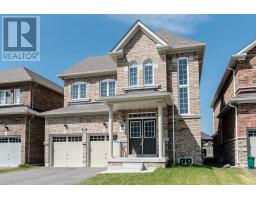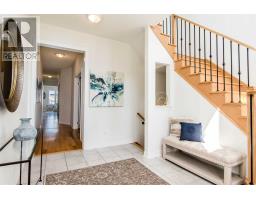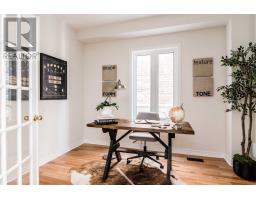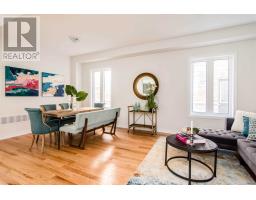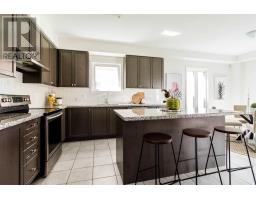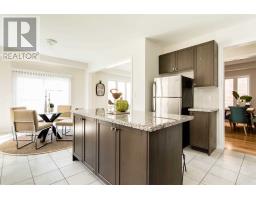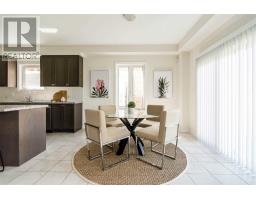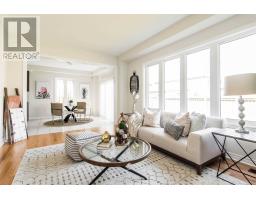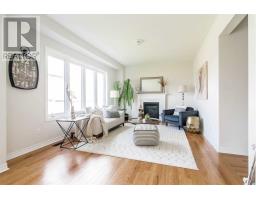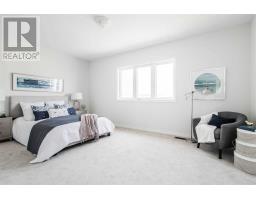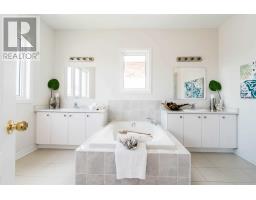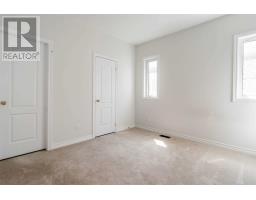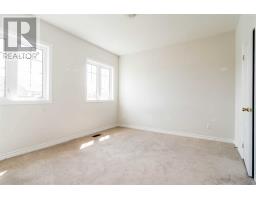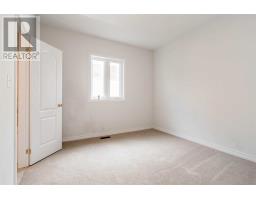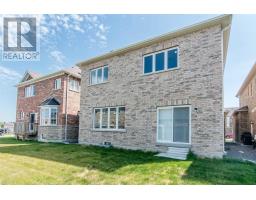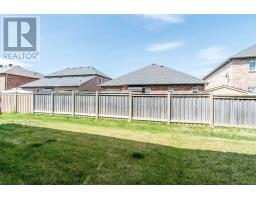1808 Jack Glenn St Oshawa, Ontario L1K 0W3
5 Bedroom
4 Bathroom
Fireplace
Central Air Conditioning
Forced Air
$798,000
Beautiful Home For A Large Family Or A Growing Family In A Growing Neighborhood. Upgraded Finishes, New Sub-Division In North Oshawa In ""The Fields Of Conlins."" Over 3,100 Sq Ft, (As Per Builders Plan). Brand New School Steps Away. 5 Spacious Bedrooms With Access To Bathrooms.**** EXTRAS **** 4 Parking Spots, W/O To Back From The Kitchen, Lg. Eat In Kitchen With Breakfast Bar, Fire Place, Cathedral Ceilings In Foyer, Central Vac, Granite Breakfast Bar & Much More. Ss Appliances, Washer/Dryer, Alarm System, & Central Vacuum. (id:25308)
Property Details
| MLS® Number | E4545896 |
| Property Type | Single Family |
| Neigbourhood | Taunton |
| Community Name | Taunton |
| Amenities Near By | Public Transit, Schools |
| Parking Space Total | 6 |
Building
| Bathroom Total | 4 |
| Bedrooms Above Ground | 5 |
| Bedrooms Total | 5 |
| Basement Development | Unfinished |
| Basement Type | N/a (unfinished) |
| Construction Style Attachment | Detached |
| Cooling Type | Central Air Conditioning |
| Exterior Finish | Brick |
| Fireplace Present | Yes |
| Heating Fuel | Natural Gas |
| Heating Type | Forced Air |
| Stories Total | 2 |
| Type | House |
Parking
| Attached garage |
Land
| Acreage | No |
| Land Amenities | Public Transit, Schools |
| Size Irregular | 40 X 110 Ft |
| Size Total Text | 40 X 110 Ft |
Rooms
| Level | Type | Length | Width | Dimensions |
|---|---|---|---|---|
| Second Level | Master Bedroom | 5.2 m | 3.65 m | 5.2 m x 3.65 m |
| Second Level | Bedroom 2 | 3.35 m | 3.35 m | 3.35 m x 3.35 m |
| Second Level | Bedroom 3 | 3.96 m | 3.35 m | 3.96 m x 3.35 m |
| Second Level | Bedroom 4 | 3.38 m | 3.35 m | 3.38 m x 3.35 m |
| Second Level | Bedroom 5 | 3.38 m | 3.35 m | 3.38 m x 3.35 m |
| Main Level | Foyer | 2.68 m | 3.36 m | 2.68 m x 3.36 m |
| Main Level | Library | 2.68 m | 3.36 m | 2.68 m x 3.36 m |
| Main Level | Family Room | 5.18 m | 3.65 m | 5.18 m x 3.65 m |
| Main Level | Living Room | 3.05 m | 6.09 m | 3.05 m x 6.09 m |
| Main Level | Dining Room | 3.05 m | 6.09 m | 3.05 m x 6.09 m |
| Main Level | Kitchen | 3.37 m | 3.65 m | 3.37 m x 3.65 m |
https://www.realtor.ca/PropertyDetails.aspx?PropertyId=21025839
Interested?
Contact us for more information
