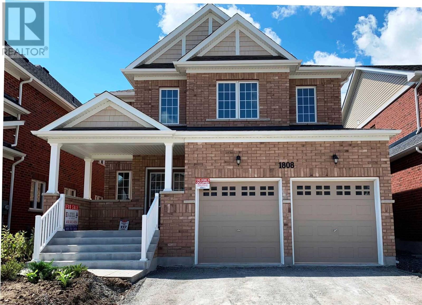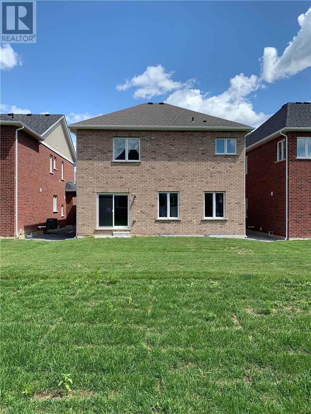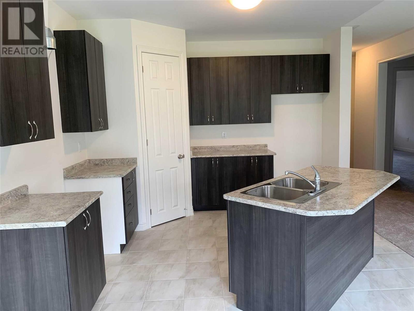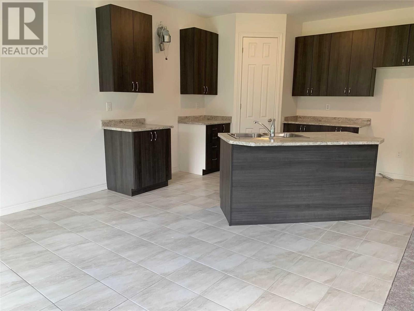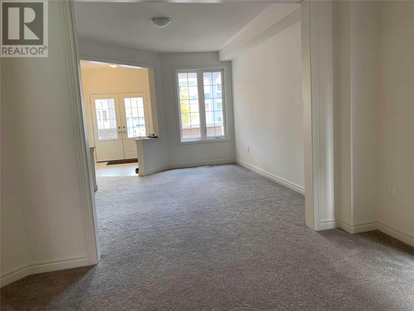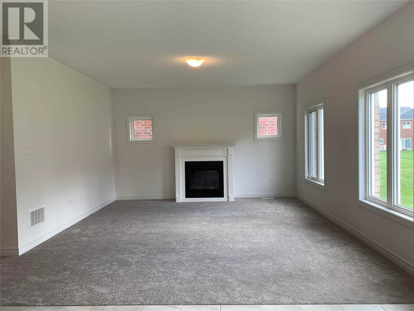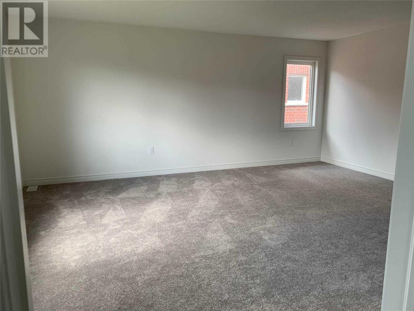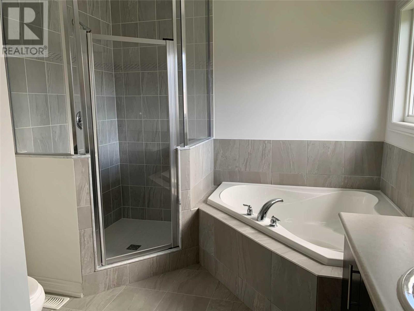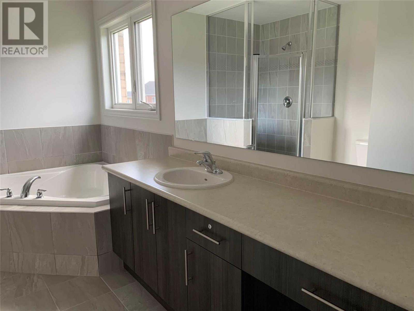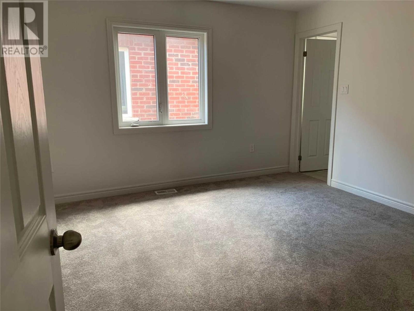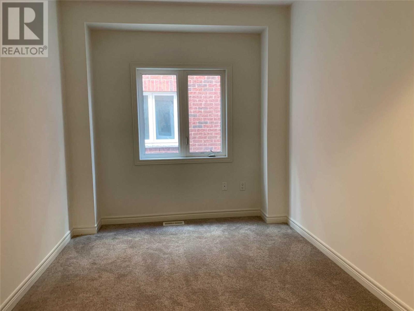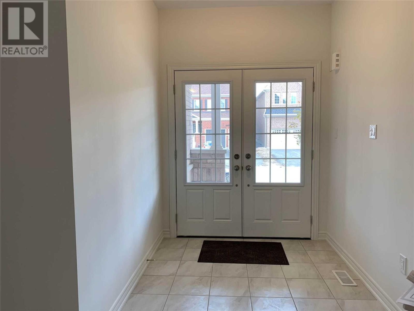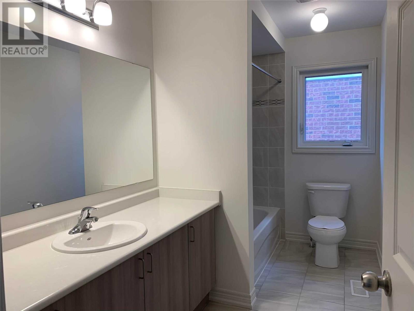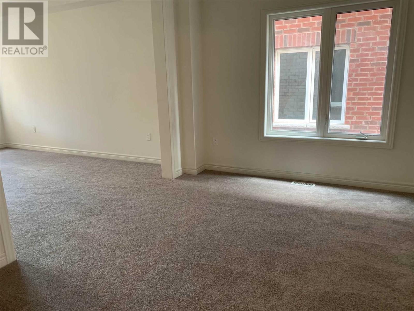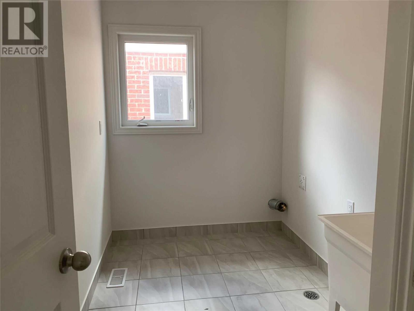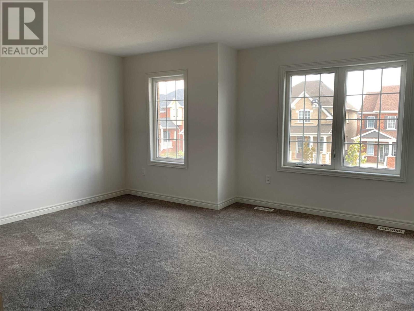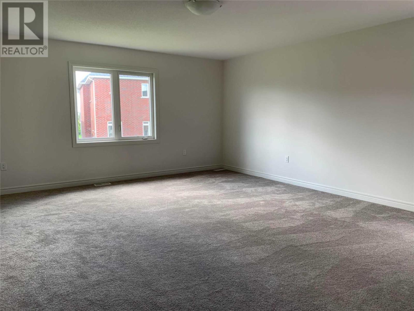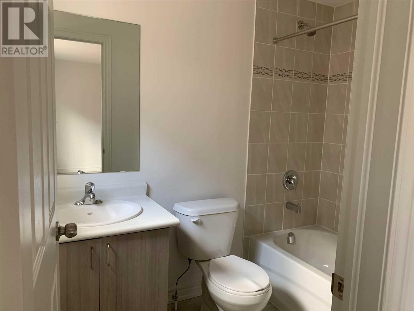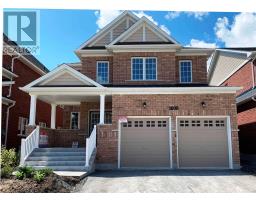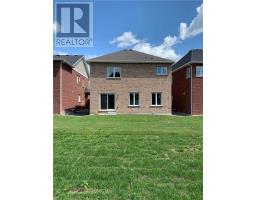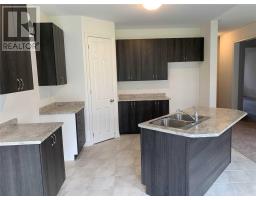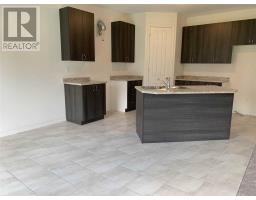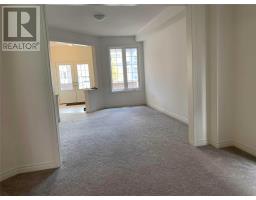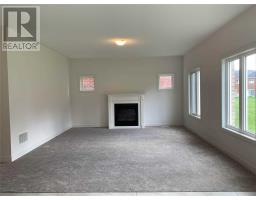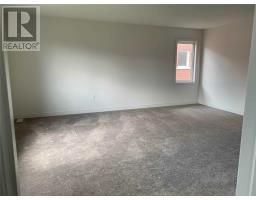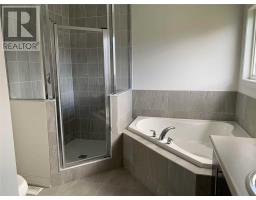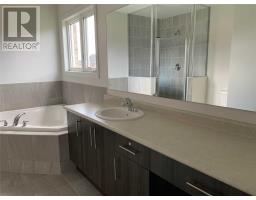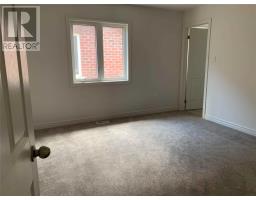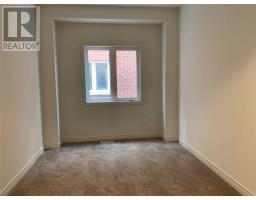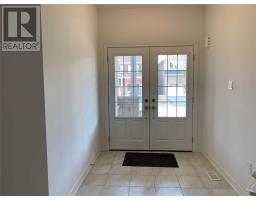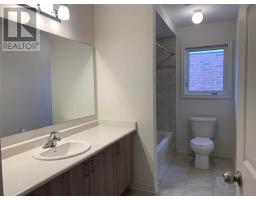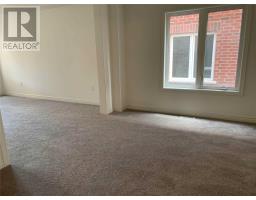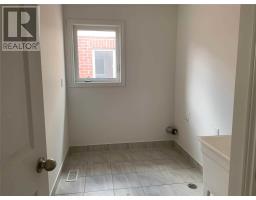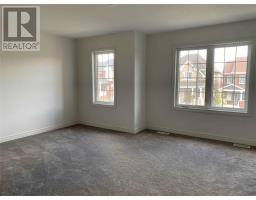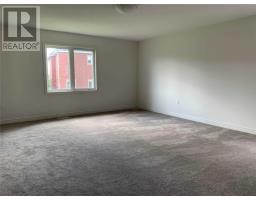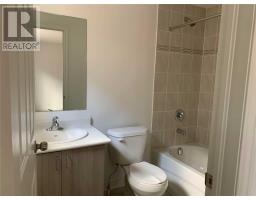4 Bedroom
4 Bathroom
Fireplace
Forced Air
$754,990
Brand New!! All Brick 2967 Sf 4 Bdrm Home In Tribute's Park Ridge Community, 7 Years Tarion Warranty. Coffered Ceiling In The Dining/Living Area *Entertain Family & Friends In This Spacious Kitchen Complete W/Island, Breakfast Bar, Walking Pantry And 15 Min Commute To Downtown Oshawa!!!!**** EXTRAS **** Property Taxes To Be Assessed! (id:25308)
Property Details
|
MLS® Number
|
E4545959 |
|
Property Type
|
Single Family |
|
Neigbourhood
|
Taunton |
|
Community Name
|
Taunton |
|
Amenities Near By
|
Park, Public Transit, Schools |
|
Features
|
Level Lot |
|
Parking Space Total
|
4 |
Building
|
Bathroom Total
|
4 |
|
Bedrooms Above Ground
|
4 |
|
Bedrooms Total
|
4 |
|
Basement Development
|
Unfinished |
|
Basement Type
|
N/a (unfinished) |
|
Construction Style Attachment
|
Detached |
|
Exterior Finish
|
Brick |
|
Fireplace Present
|
Yes |
|
Heating Fuel
|
Natural Gas |
|
Heating Type
|
Forced Air |
|
Stories Total
|
2 |
|
Type
|
House |
Parking
Land
|
Acreage
|
No |
|
Land Amenities
|
Park, Public Transit, Schools |
|
Size Irregular
|
40.03 X 112.43 Ft |
|
Size Total Text
|
40.03 X 112.43 Ft |
Rooms
| Level |
Type |
Length |
Width |
Dimensions |
|
Second Level |
Master Bedroom |
4.88 m |
5.6 m |
4.88 m x 5.6 m |
|
Second Level |
Bedroom 2 |
5.3 m |
3.63 m |
5.3 m x 3.63 m |
|
Second Level |
Bedroom 3 |
3.9 m |
3.38 m |
3.9 m x 3.38 m |
|
Second Level |
Bedroom 4 |
3.9 m |
4.12 m |
3.9 m x 4.12 m |
|
Second Level |
Laundry Room |
|
|
|
|
Ground Level |
Kitchen |
4.94 m |
3.63 m |
4.94 m x 3.63 m |
|
Ground Level |
Eating Area |
3.66 m |
3.05 m |
3.66 m x 3.05 m |
|
Ground Level |
Study |
3.66 m |
2.74 m |
3.66 m x 2.74 m |
|
Ground Level |
Great Room |
5.18 m |
4.3 m |
5.18 m x 4.3 m |
|
Ground Level |
Dining Room |
3.84 m |
3.66 m |
3.84 m x 3.66 m |
|
Ground Level |
Living Room |
3.84 m |
4.3 m |
3.84 m x 4.3 m |
Utilities
|
Sewer
|
Installed |
|
Natural Gas
|
Installed |
|
Electricity
|
Installed |
|
Cable
|
Available |
https://www.realtor.ca/PropertyDetails.aspx?PropertyId=21025843
