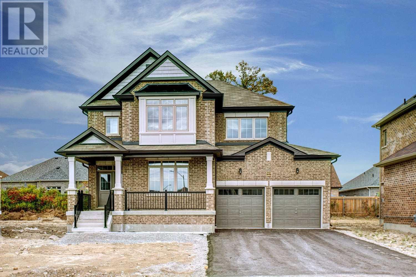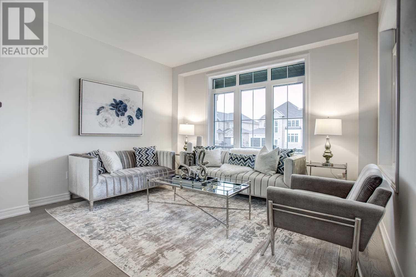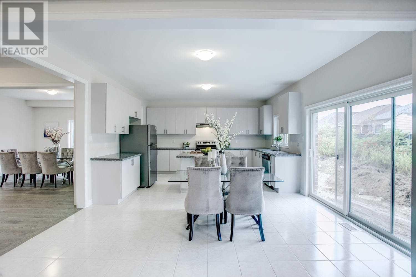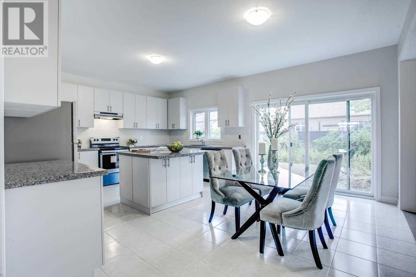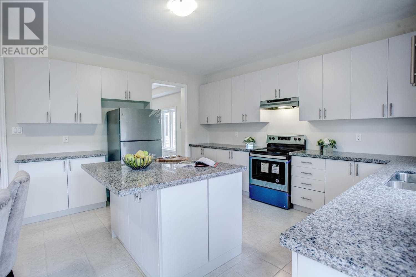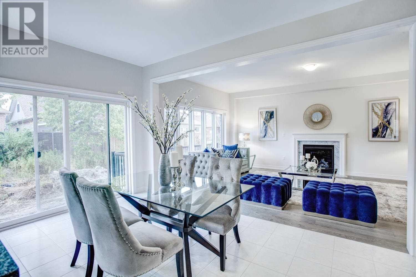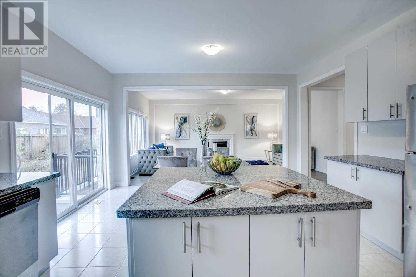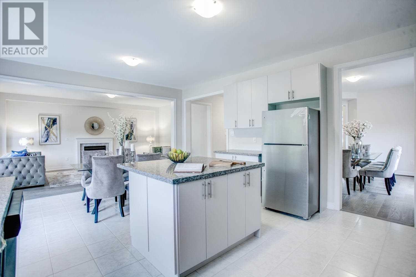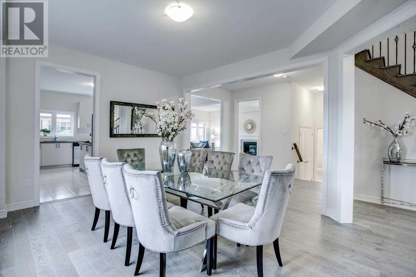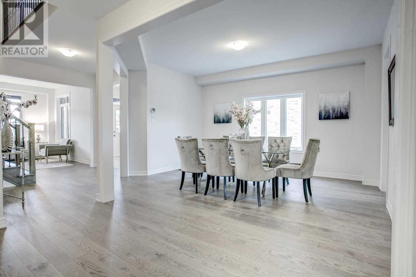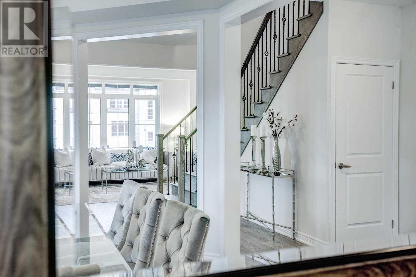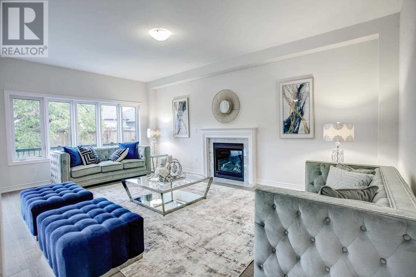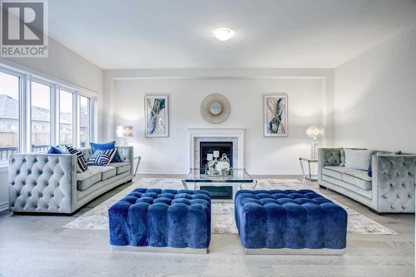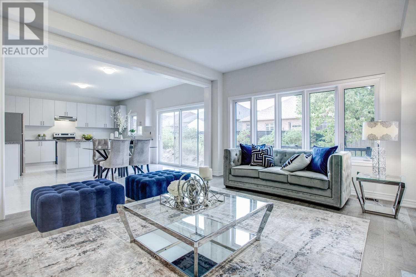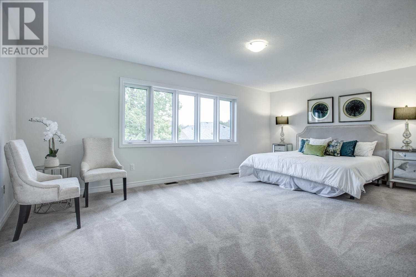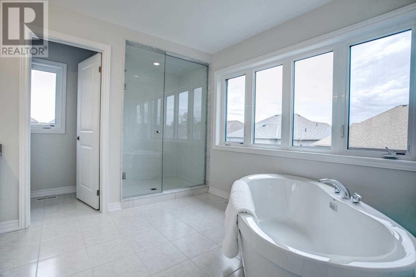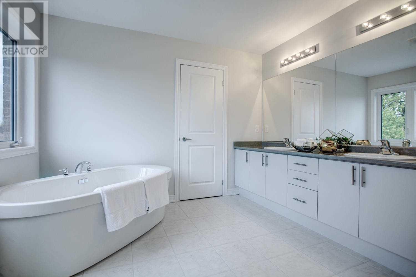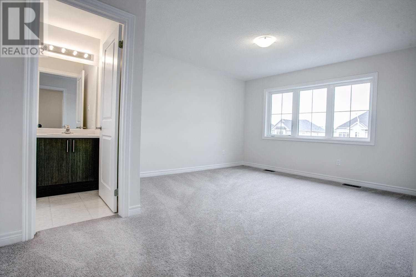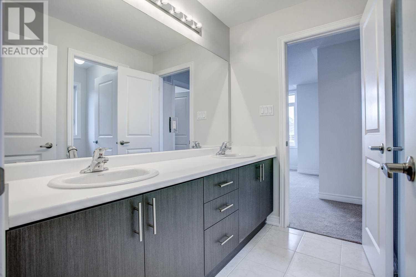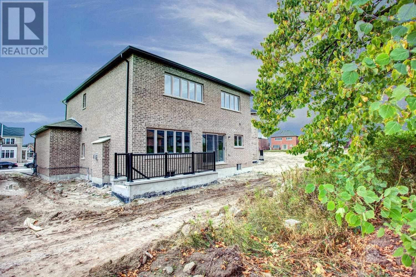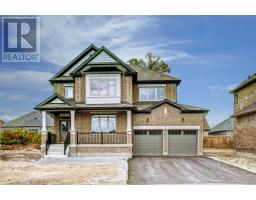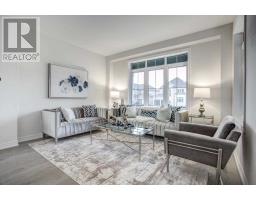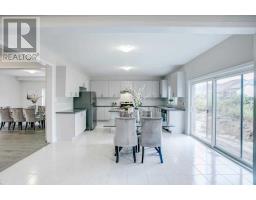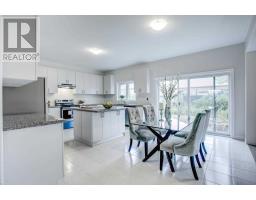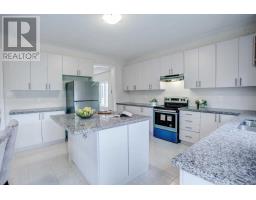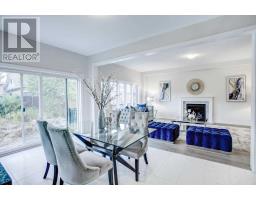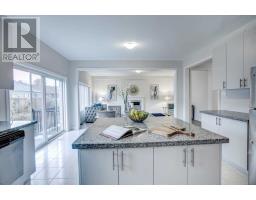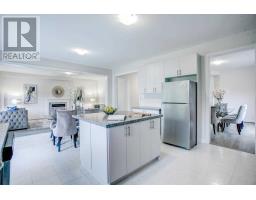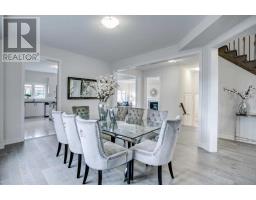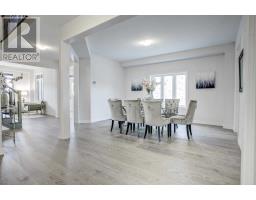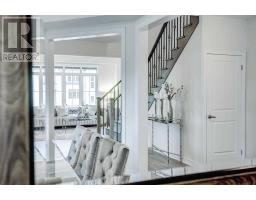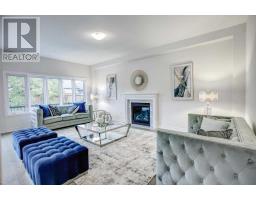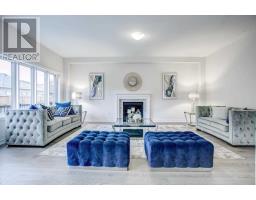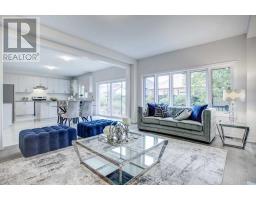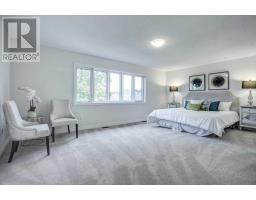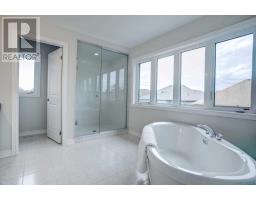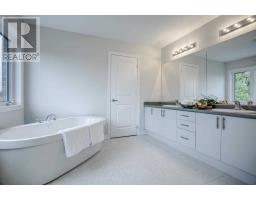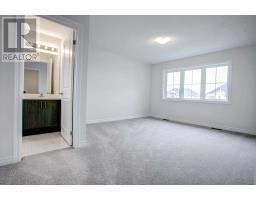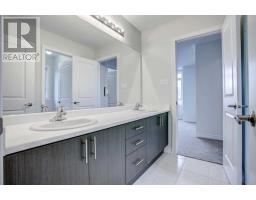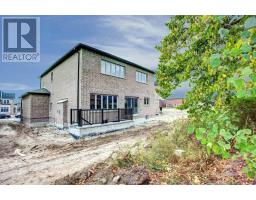4 Bedroom
4 Bathroom
Fireplace
Forced Air
$819,990
Chic & Spacious 2-Car Garage Home Nestled On Pie Shaped Lot In Amazing New Pocket Of Innisfil! Crafted By Fernbrook Qulity Builder! Stunning 3,048 Sf B-R-A-N-D New 4-Bed & 4-Bath Home W/Brilliant Layout! Gourmet Kitchen W/Granite C-Tops, S/S App-S & Centre Island/Bar! Modern Plank Hardwod Flrs T-Out Main Floor! Stained Oak Stairs W/Iron Pickets! 2-Ensuite & 2 Semi-Ensuite Beds! Upper Flr Laundry! Master W/Massive W/I Closet & 5-Pc Spa-Like Ensuite! View 3D!**** EXTRAS **** *Never Lived In*. Pie-Shaped Lot, Widens To 76Ft/Back! 9 Ft Flat Ceilings/M! 3 W/I Closets! Direct Garage Access! Master W/Soaker For Two! Close To 400! Tax Not Assessed Yet! Take Advantage Of This Offer! Don't Miss This New Home! Must See! (id:25308)
Property Details
|
MLS® Number
|
N4590559 |
|
Property Type
|
Single Family |
|
Community Name
|
Alcona |
|
Parking Space Total
|
4 |
Building
|
Bathroom Total
|
4 |
|
Bedrooms Above Ground
|
4 |
|
Bedrooms Total
|
4 |
|
Basement Development
|
Unfinished |
|
Basement Type
|
Full (unfinished) |
|
Construction Style Attachment
|
Detached |
|
Exterior Finish
|
Brick, Stone |
|
Fireplace Present
|
Yes |
|
Heating Fuel
|
Natural Gas |
|
Heating Type
|
Forced Air |
|
Stories Total
|
2 |
|
Type
|
House |
Parking
Land
|
Acreage
|
No |
|
Size Irregular
|
37.66 X 138.47 Ft ; Pie Shaped:76.59ft Atthe Back;126.16ft/w |
|
Size Total Text
|
37.66 X 138.47 Ft ; Pie Shaped:76.59ft Atthe Back;126.16ft/w |
Rooms
| Level |
Type |
Length |
Width |
Dimensions |
|
Second Level |
Master Bedroom |
6.1 m |
3.96 m |
6.1 m x 3.96 m |
|
Second Level |
Bedroom 2 |
3.23 m |
3.96 m |
3.23 m x 3.96 m |
|
Second Level |
Bedroom 3 |
3.96 m |
3.6 m |
3.96 m x 3.6 m |
|
Second Level |
Bedroom 4 |
3.78 m |
3.78 m |
3.78 m x 3.78 m |
|
Main Level |
Foyer |
|
|
|
|
Main Level |
Kitchen |
3.05 m |
4.57 m |
3.05 m x 4.57 m |
|
Main Level |
Eating Area |
2.99 m |
4.57 m |
2.99 m x 4.57 m |
|
Main Level |
Family Room |
3.96 m |
5.97 m |
3.96 m x 5.97 m |
|
Main Level |
Dining Room |
3.84 m |
4.57 m |
3.84 m x 4.57 m |
|
Main Level |
Living Room |
3.96 m |
3.54 m |
3.96 m x 3.54 m |
https://www.realtor.ca/PropertyDetails.aspx?PropertyId=21182461
