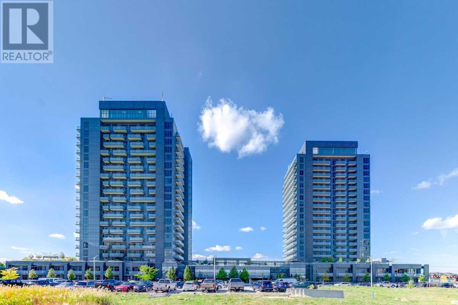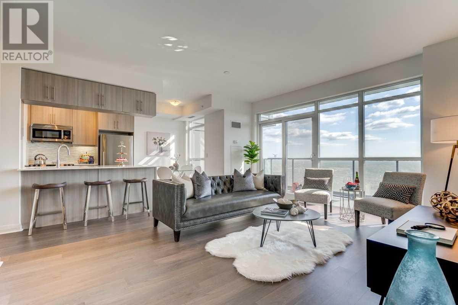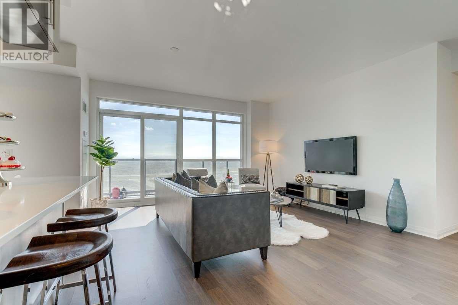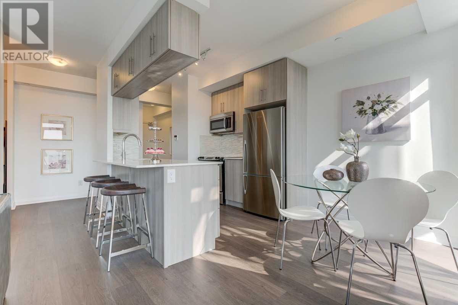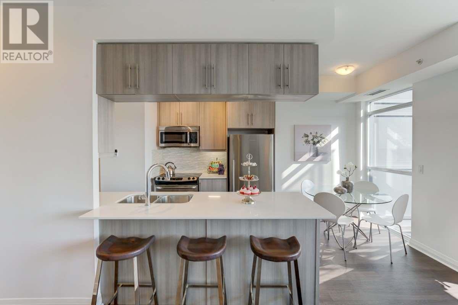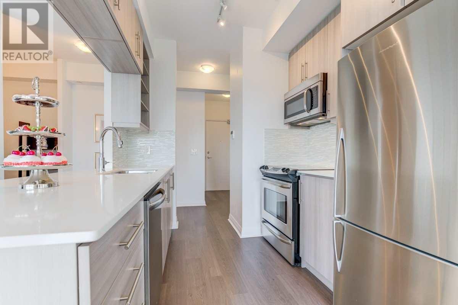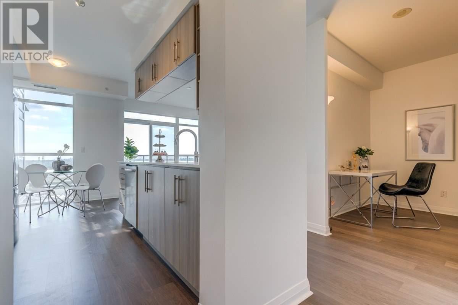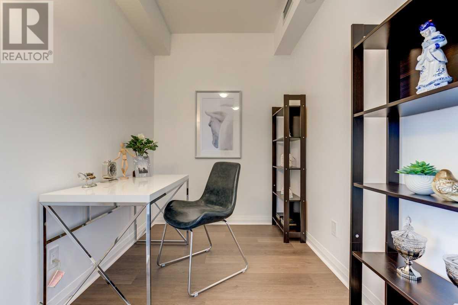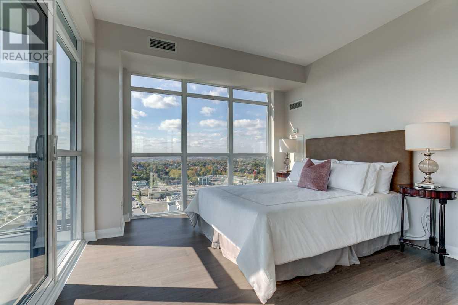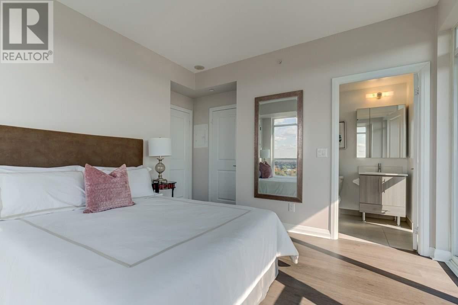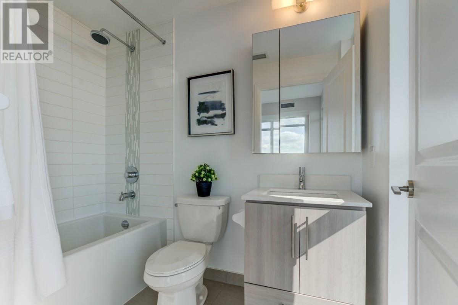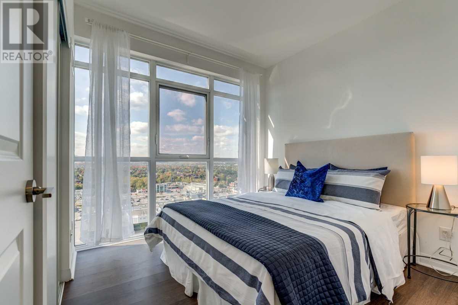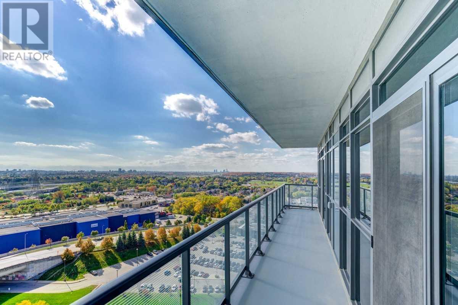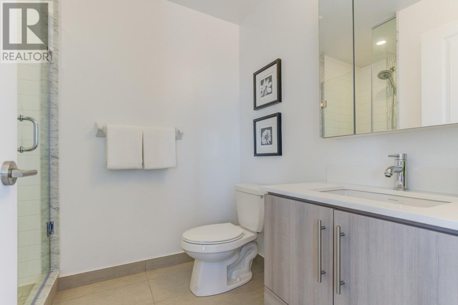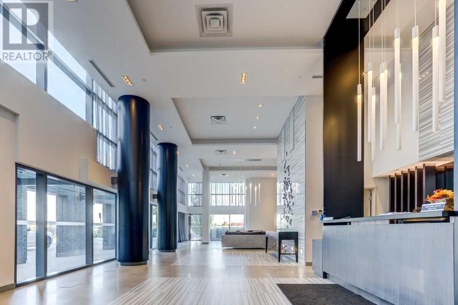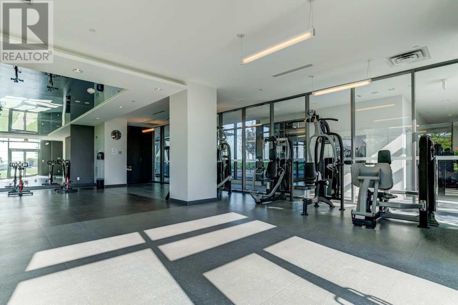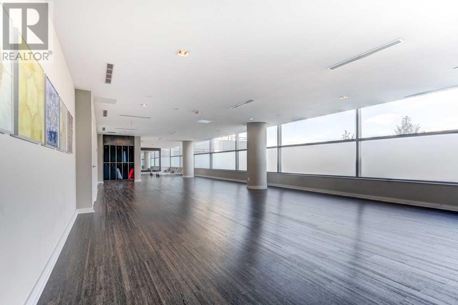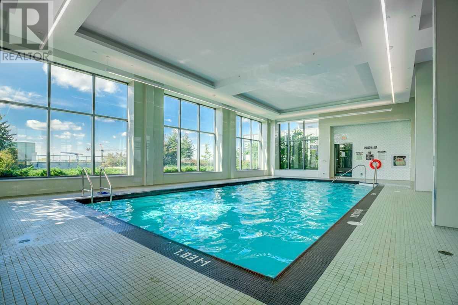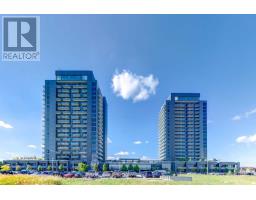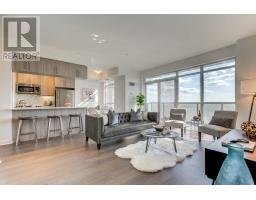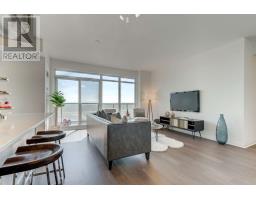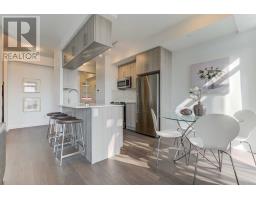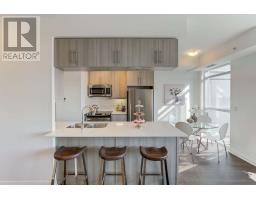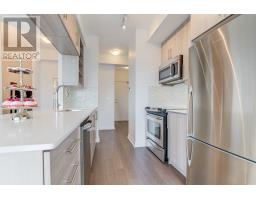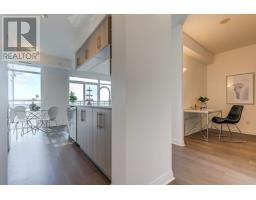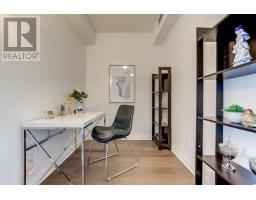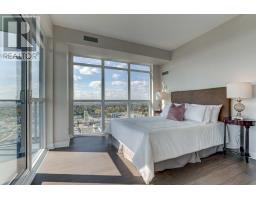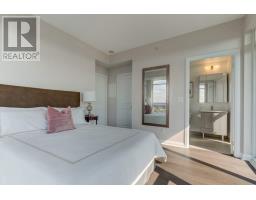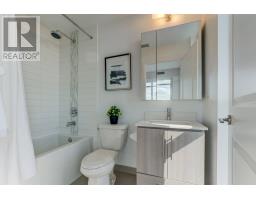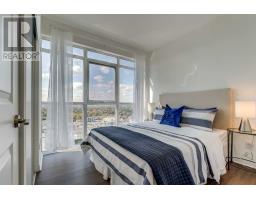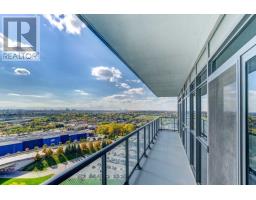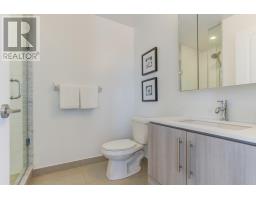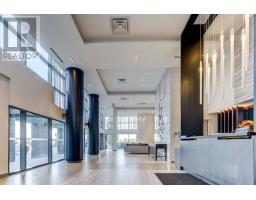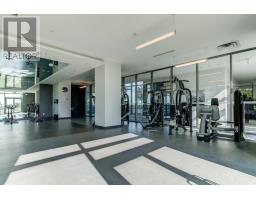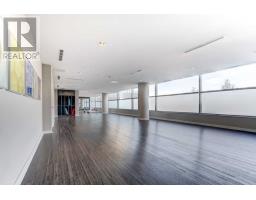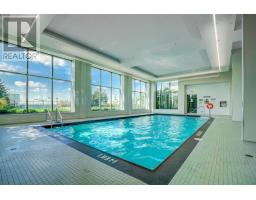#1804 -55 Oneida Cres Richmond Hill, Ontario L4B 0E8
$639,900Maintenance,
$893.60 Monthly
Maintenance,
$893.60 MonthlyWelcome To The Luxurious ""Sky"" High Life At Sky City! Former Model Suite, With Breathtaking Unobstructed 270 Degree Views & Iconic Cn Tower! Bright, Spacious & Open Concept Design W/ 9Ft Ceilings, Laminate Thru-Out, Upgraded Kitchen W/Quartz Counters, S/S Appl's & 2 W/O's To Your Private Balcony. Steps To Viva/Go/407/404/Hwy7, High Ranking Schools, Shops, Restaurants. Amenities Incl: 24Hr Conc., Exercise Rm, Indr Pool, Roof Top Terr., Yoga Rm, List Goes On!**** EXTRAS **** All Existing S/S Appliances Incl: Fridge, Stove, Dishwasher, Otr Microwave. Washer & Dryer, All Electrical Light Fixtures. 1 Locker, 1 Parking. Ample Visitor Parking, Security, Yoga Room, Theatre, Sauna, Too Many Amenities To List! (id:25308)
Property Details
| MLS® Number | N4608150 |
| Property Type | Single Family |
| Neigbourhood | Bayview Glen |
| Community Name | Langstaff |
| Amenities Near By | Hospital, Park, Public Transit, Schools |
| Features | Balcony |
| Parking Space Total | 1 |
| Pool Type | Indoor Pool |
Building
| Bathroom Total | 2 |
| Bedrooms Above Ground | 2 |
| Bedrooms Total | 2 |
| Amenities | Storage - Locker, Security/concierge, Party Room, Exercise Centre |
| Cooling Type | Central Air Conditioning |
| Exterior Finish | Concrete |
| Heating Fuel | Natural Gas |
| Heating Type | Forced Air |
| Type | Apartment |
Parking
| Underground | |
| Visitor parking |
Land
| Acreage | No |
| Land Amenities | Hospital, Park, Public Transit, Schools |
Rooms
| Level | Type | Length | Width | Dimensions |
|---|---|---|---|---|
| Flat | Living Room | 5.12 m | 4.62 m | 5.12 m x 4.62 m |
| Flat | Dining Room | 5.12 m | 4.62 m | 5.12 m x 4.62 m |
| Flat | Kitchen | 2.82 m | 2.43 m | 2.82 m x 2.43 m |
| Flat | Eating Area | 2.42 m | 1.78 m | 2.42 m x 1.78 m |
| Flat | Master Bedroom | 3.43 m | 3.35 m | 3.43 m x 3.35 m |
| Flat | Bedroom 2 | 2.82 m | 2.73 m | 2.82 m x 2.73 m |
| Flat | Den | 2.68 m | 1.95 m | 2.68 m x 1.95 m |
https://www.realtor.ca/PropertyDetails.aspx?PropertyId=21247354
Interested?
Contact us for more information
