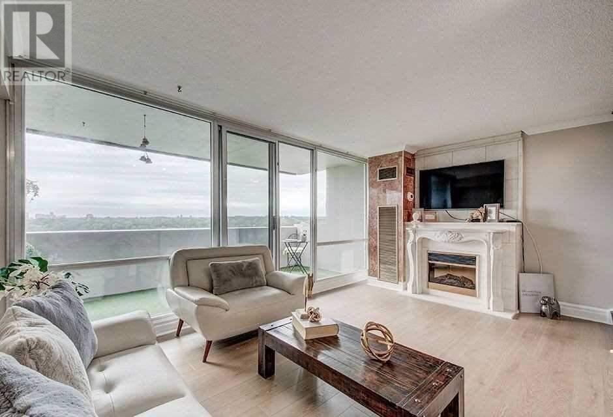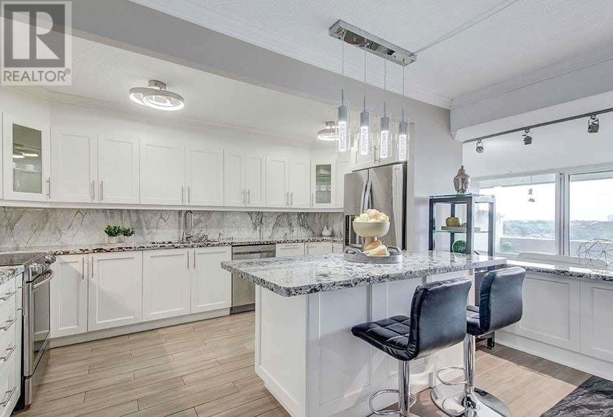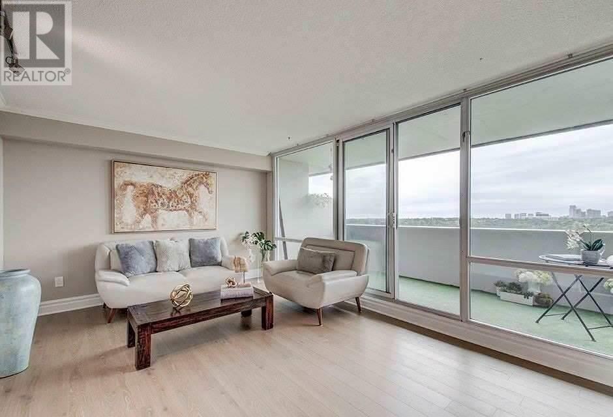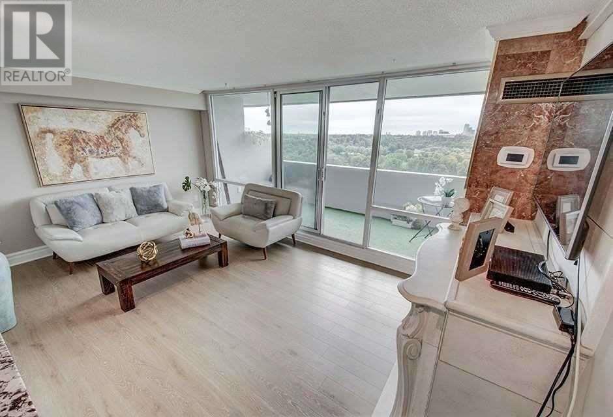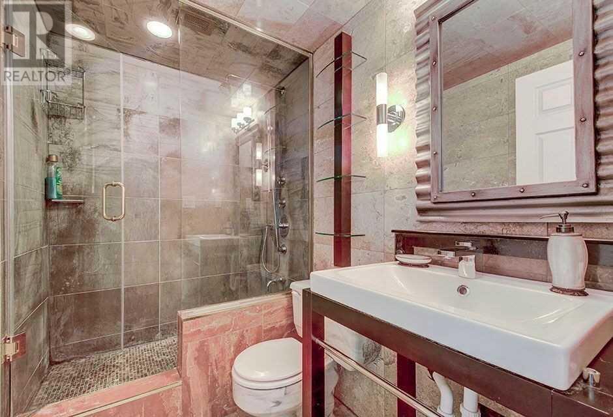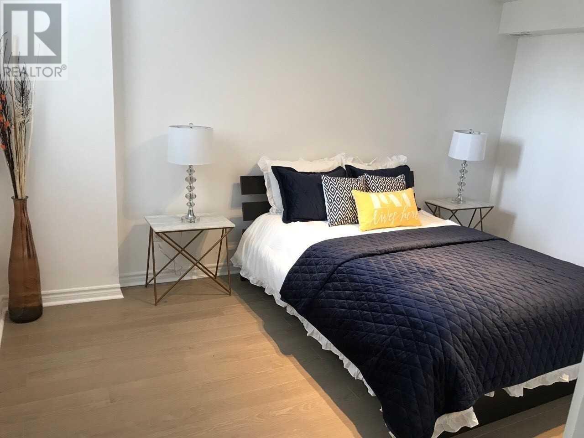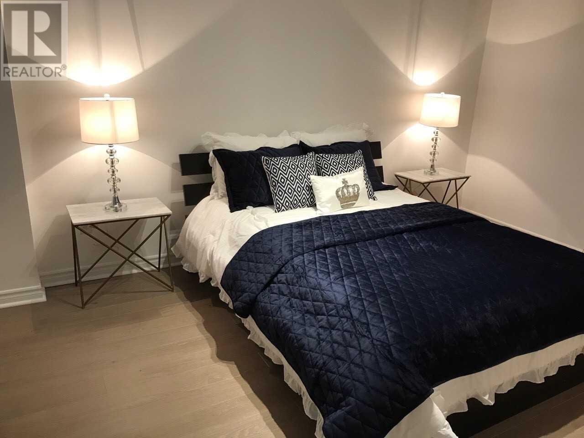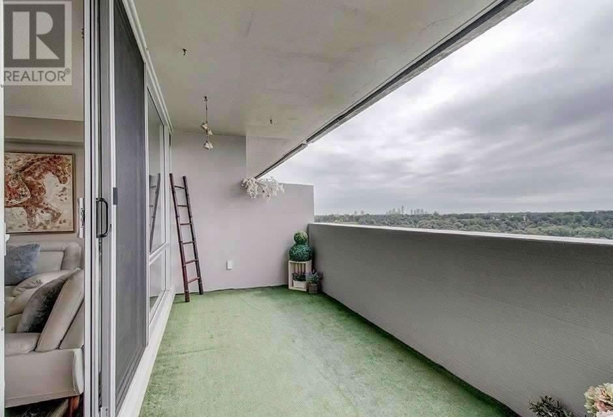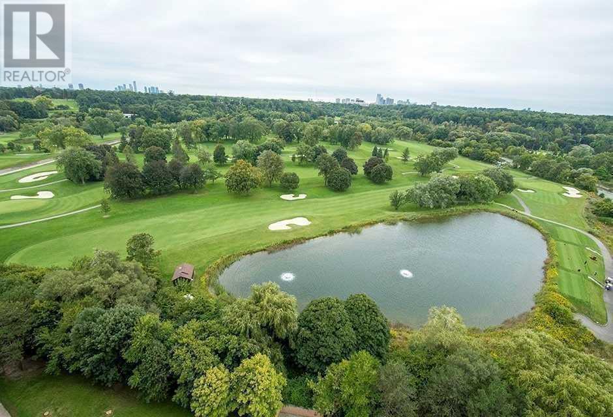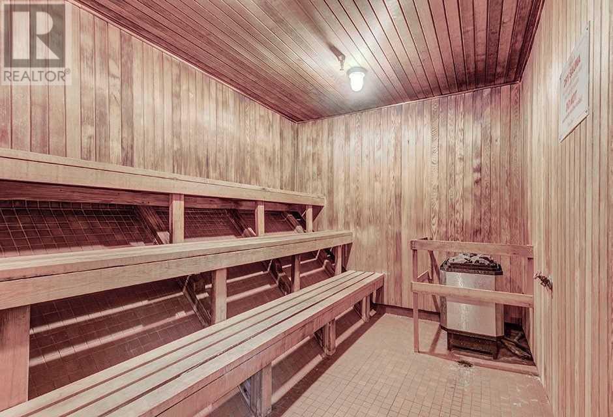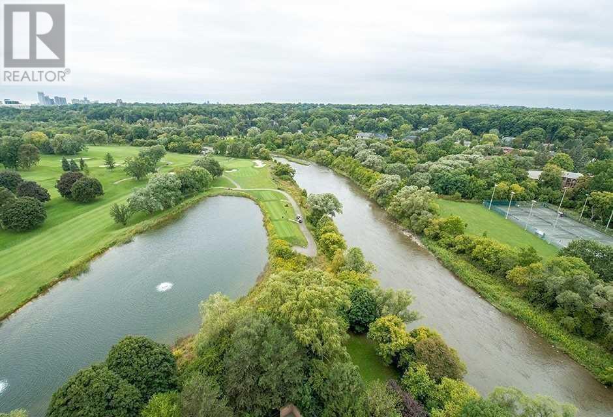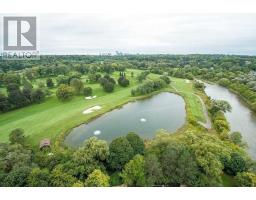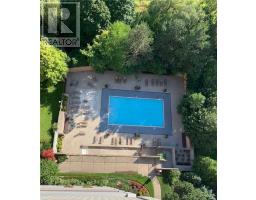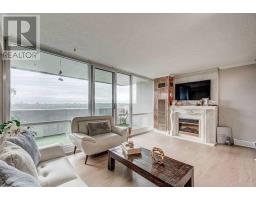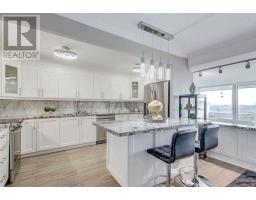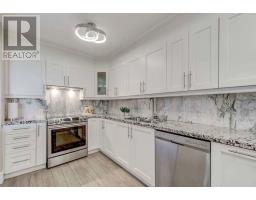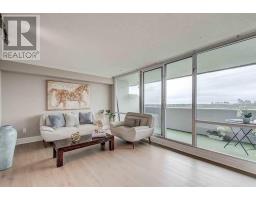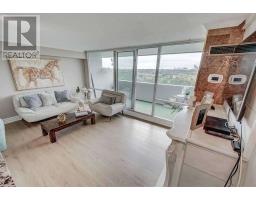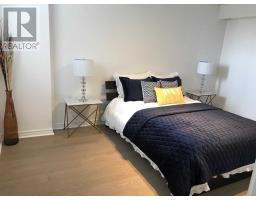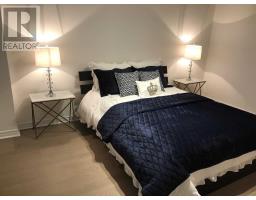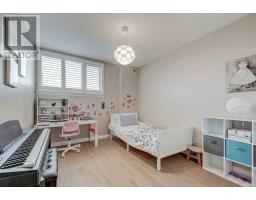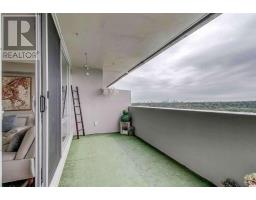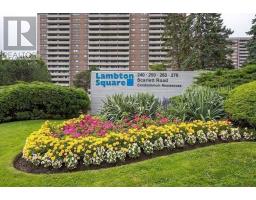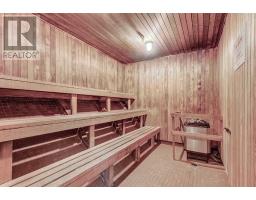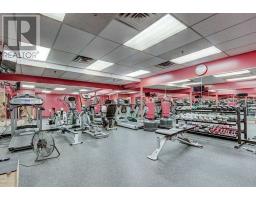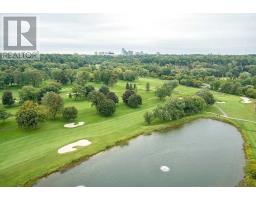#1803 -240 Scarlett Rd Toronto, Ontario M6N 4X4
3 Bedroom
2 Bathroom
Central Air Conditioning
$678,000Maintenance,
$808 Monthly
Maintenance,
$808 MonthlyRare Opportunity At Toronto's Lambton Sq. **3 Bed/2 Bath** Unit Is A Stunner. Modern Design W/Beautiful Finishes W/Multi Million Dollar Views Of Golf Course/Cityscape From Your Private Balcony. **15 Min To Downtown, Airport, Close To Subway And Future Eglinton Lrt****** EXTRAS **** Fridge,Stove,D/W,**Micro**,Washer,Dryer,All Elf's. **Fab Amenities** Including Party Room, Gym, Sauna, Outdoor Pool Bus To Subway/Bloor West/Junction. *Electric Bbq Permitted. (id:25308)
Property Details
| MLS® Number | W4611052 |
| Property Type | Single Family |
| Community Name | Rockcliffe-Smythe |
| Features | Balcony |
| Parking Space Total | 1 |
Building
| Bathroom Total | 2 |
| Bedrooms Above Ground | 3 |
| Bedrooms Total | 3 |
| Amenities | Storage - Locker, Party Room, Exercise Centre |
| Cooling Type | Central Air Conditioning |
| Exterior Finish | Brick, Concrete |
| Type | Apartment |
Parking
| Underground | |
| Visitor parking |
Land
| Acreage | No |
Rooms
| Level | Type | Length | Width | Dimensions |
|---|---|---|---|---|
| Flat | Living Room | 5.45 m | 3.65 m | 5.45 m x 3.65 m |
| Flat | Dining Room | 3.84 m | 3.09 m | 3.84 m x 3.09 m |
| Flat | Kitchen | 4.31 m | 2.28 m | 4.31 m x 2.28 m |
| Flat | Master Bedroom | 4.59 m | 3.27 m | 4.59 m x 3.27 m |
| Flat | Bedroom 2 | 3.38 m | 2.77 m | 3.38 m x 2.77 m |
| Flat | Bedroom 3 | 3.38 m | 2.77 m | 3.38 m x 2.77 m |
| Flat | Laundry Room | 1.79 m | 1.67 m | 1.79 m x 1.67 m |
| Flat | Other | 7.51 m | 2.28 m | 7.51 m x 2.28 m |
https://www.realtor.ca/PropertyDetails.aspx?PropertyId=21256229
Interested?
Contact us for more information


