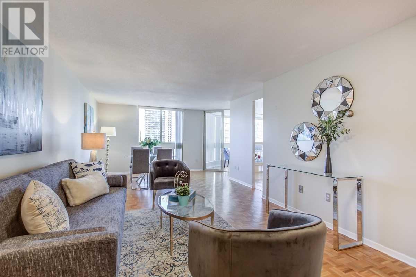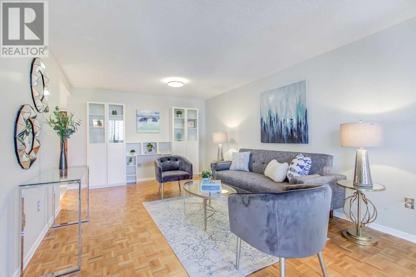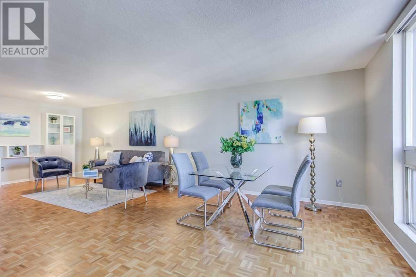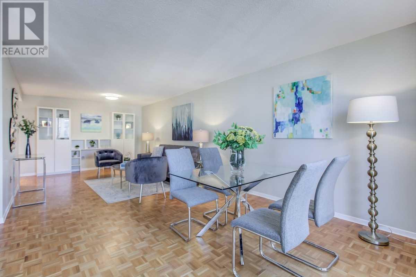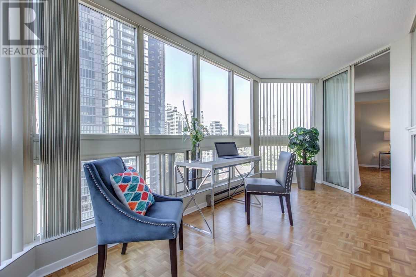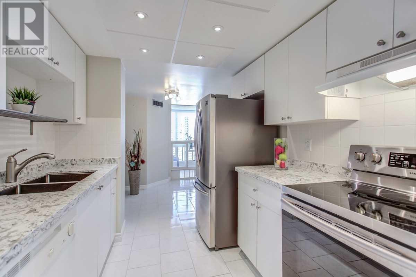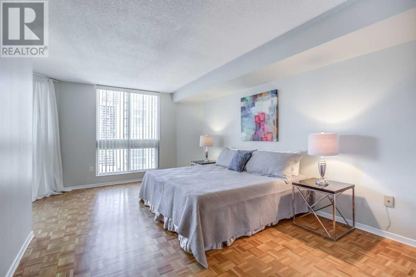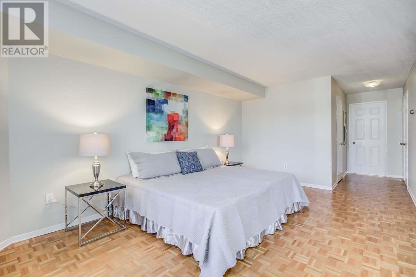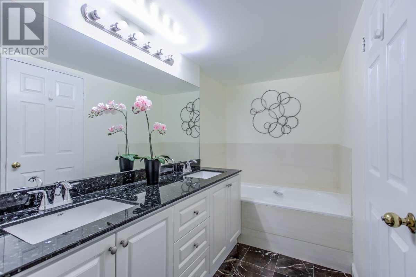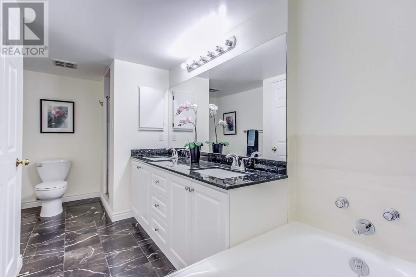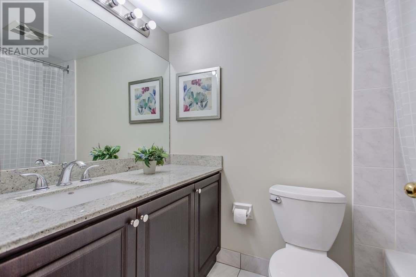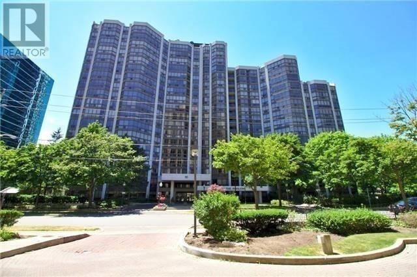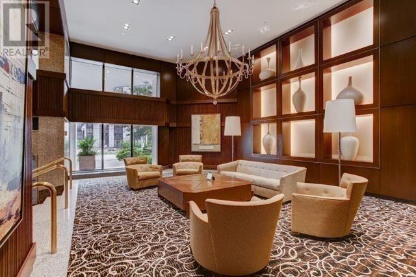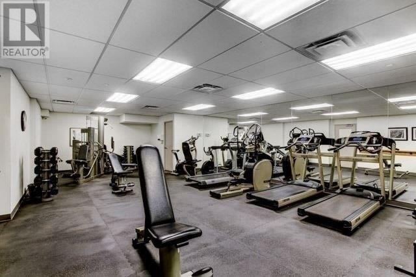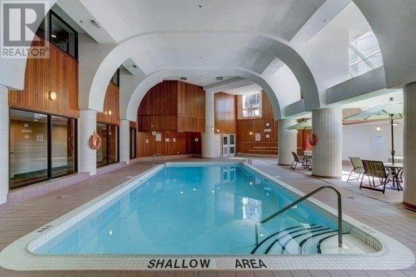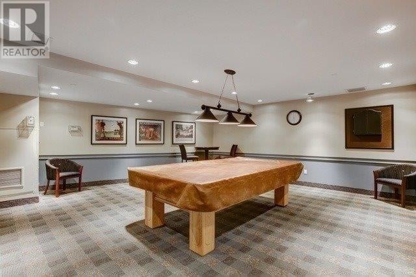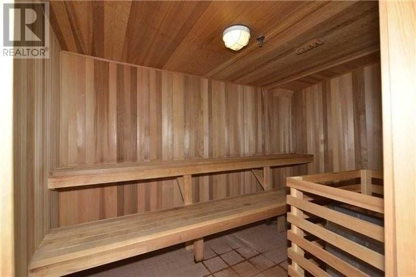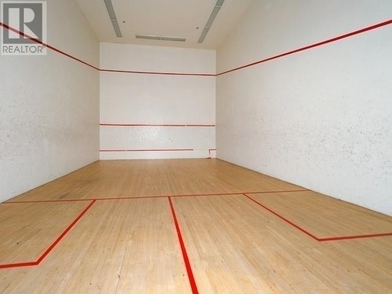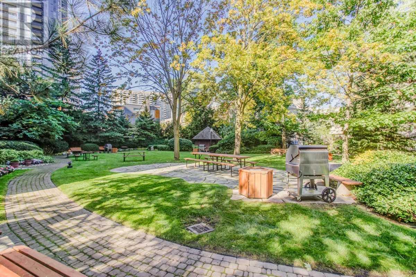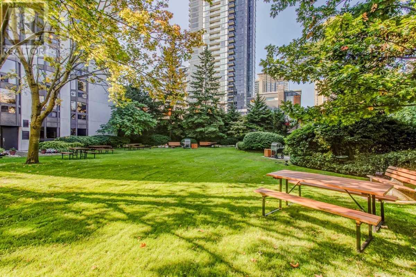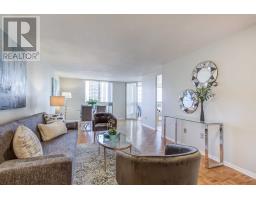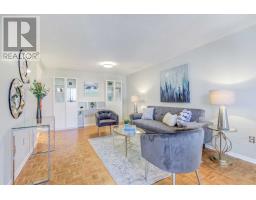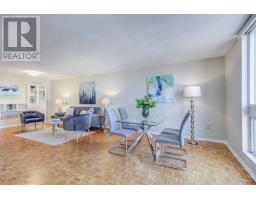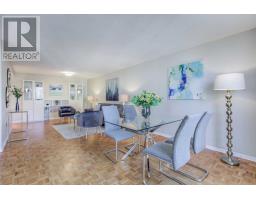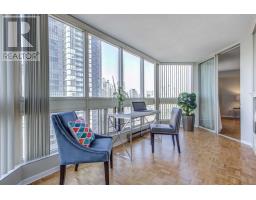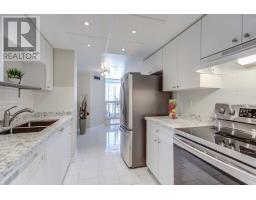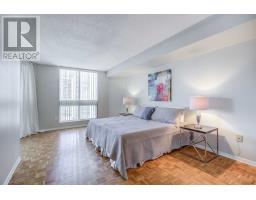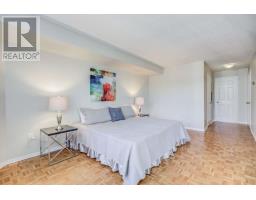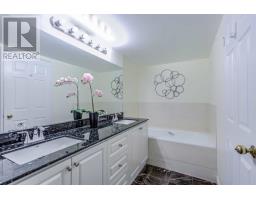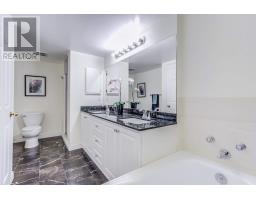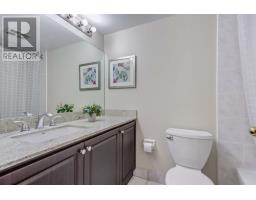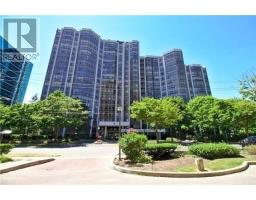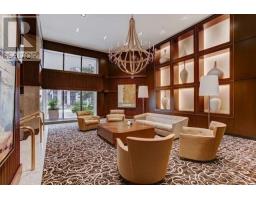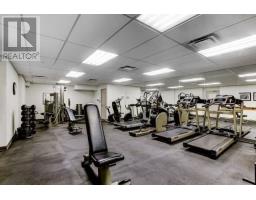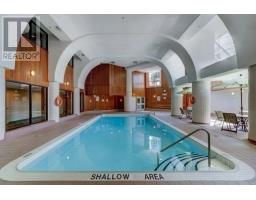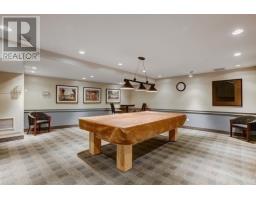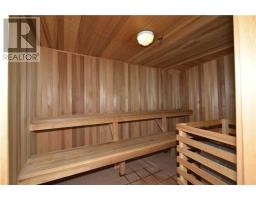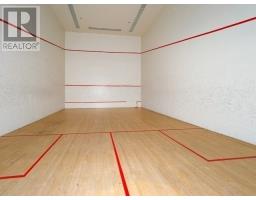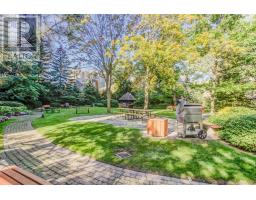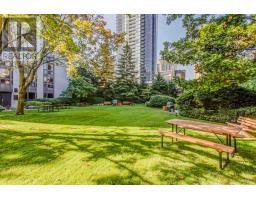#1801 -10 Kenneth Ave Toronto, Ontario M2N 6K6
$655,000Maintenance,
$1,207.20 Monthly
Maintenance,
$1,207.20 MonthlyLuxurious Bright & Spacious Condo W 2 Br + Solarium, This Sub-Penthouse Unit W/Loads Of Natural Light Throughout. Huge Master Br With Large Walk-In Closet, Sun Filled Solarium, Eat-In Kitchen Renovated 2018, Stainless Steel Fridge * Stove, Quartz Countertop + Undermount Sink, 2 Bathrooms W/Granite Counter, Undermount Sink, Marble Flr + Ceramic Flr. Large Laundry Room With Storage Space, Lots Of Amenities,Mtce Fee Are All Inclusive (Even Cable)**** EXTRAS **** Ss Fridge (2018)&Stove (2018),Dishwasher,Washer + Dryer,All Electric Light Fixture,All Window Coverings Steps To Yonge Subway+Ttc,Mins To Shopping Ctr,401,Close To Restaurant,Earl Haig Ss,Common Valley Ms. (id:25308)
Property Details
| MLS® Number | C4586036 |
| Property Type | Single Family |
| Community Name | Willowdale East |
| Features | Balcony |
| Parking Space Total | 1 |
| Pool Type | Indoor Pool |
Building
| Bathroom Total | 2 |
| Bedrooms Above Ground | 2 |
| Bedrooms Below Ground | 1 |
| Bedrooms Total | 3 |
| Amenities | Storage - Locker, Security/concierge, Party Room, Sauna, Exercise Centre |
| Cooling Type | Central Air Conditioning |
| Exterior Finish | Concrete |
| Heating Fuel | Natural Gas |
| Heating Type | Forced Air |
| Type | Apartment |
Parking
| Underground | |
| Visitor parking |
Land
| Acreage | No |
Rooms
| Level | Type | Length | Width | Dimensions |
|---|---|---|---|---|
| Flat | Living Room | 7.93 m | 3.5 m | 7.93 m x 3.5 m |
| Flat | Dining Room | 7.93 m | 3.5 m | 7.93 m x 3.5 m |
| Flat | Kitchen | 5.26 m | 2.2 m | 5.26 m x 2.2 m |
| Flat | Eating Area | 5.26 m | 2.2 m | 5.26 m x 2.2 m |
| Flat | Master Bedroom | 5.16 m | 3.36 m | 5.16 m x 3.36 m |
| Flat | Bedroom 2 | 4.66 m | 3.1 m | 4.66 m x 3.1 m |
| Flat | Solarium | 5.2 m | 2.2 m | 5.2 m x 2.2 m |
| Flat | Laundry Room | 2.65 m | 1.61 m | 2.65 m x 1.61 m |
https://www.realtor.ca/PropertyDetails.aspx?PropertyId=21167888
Interested?
Contact us for more information
