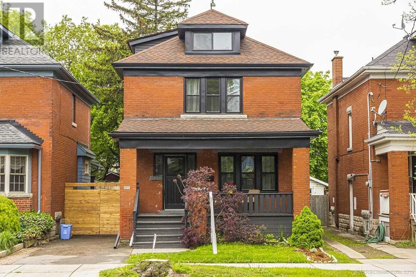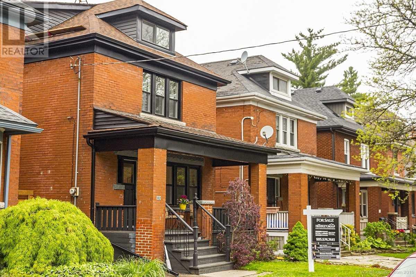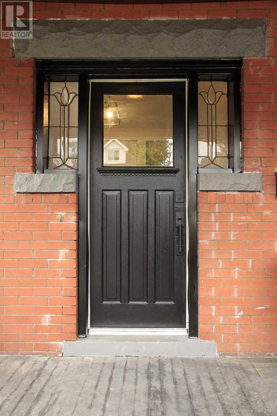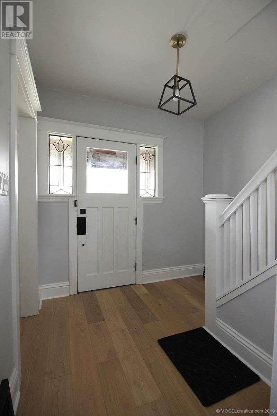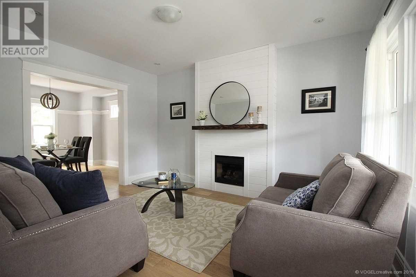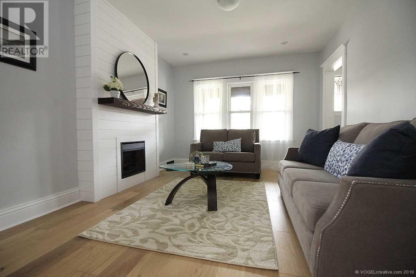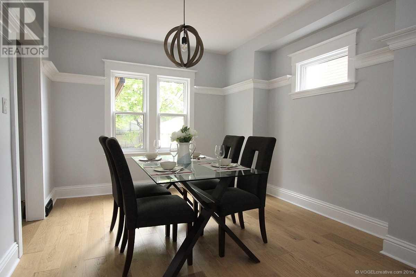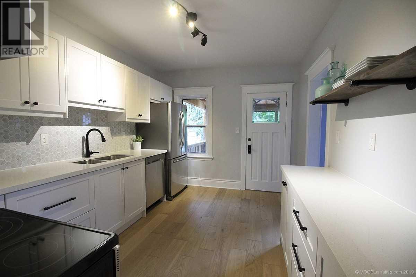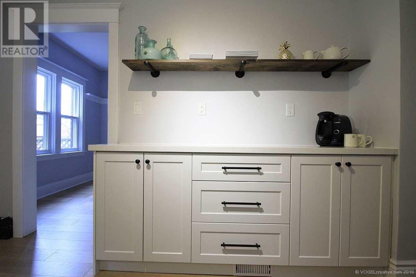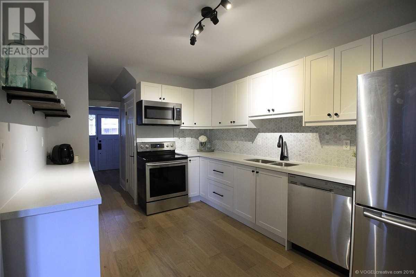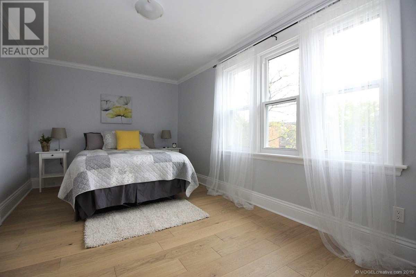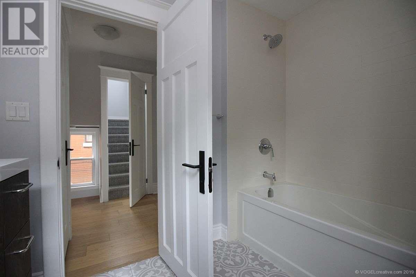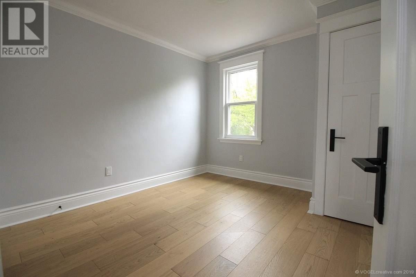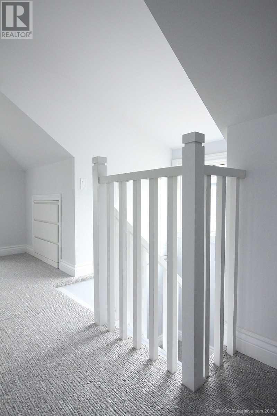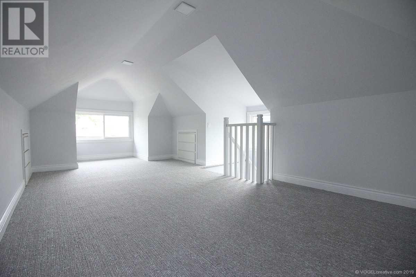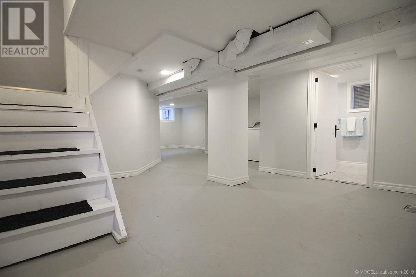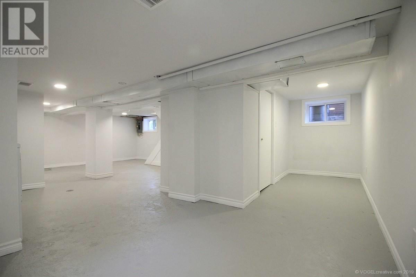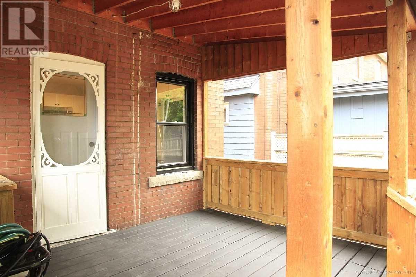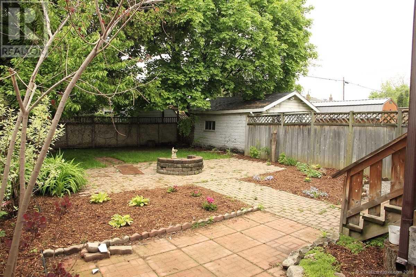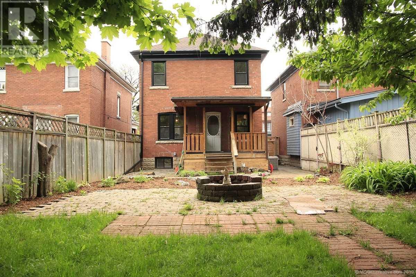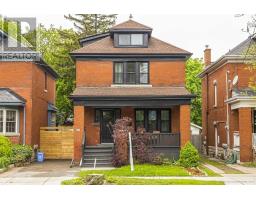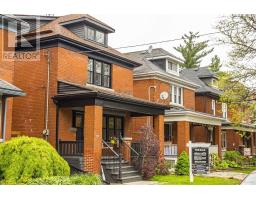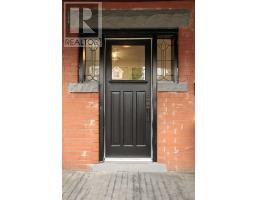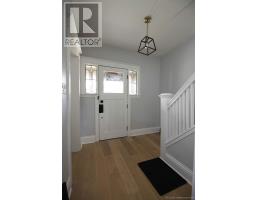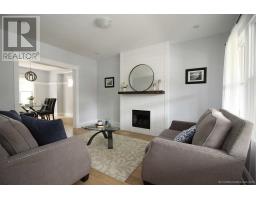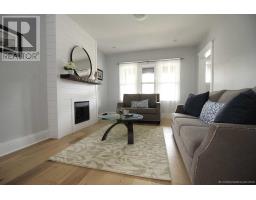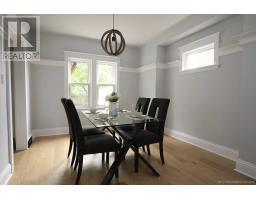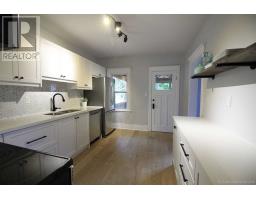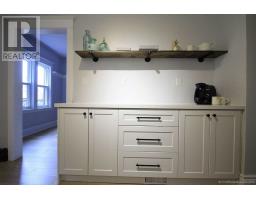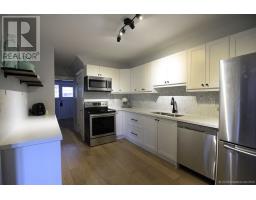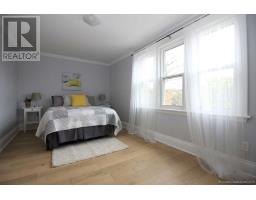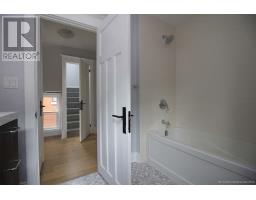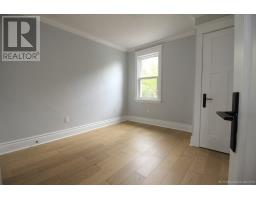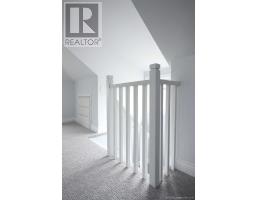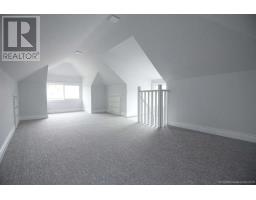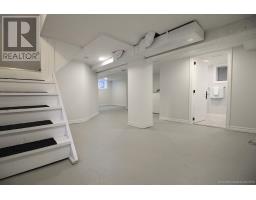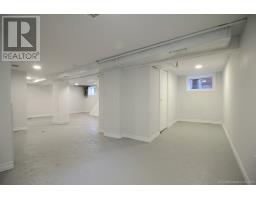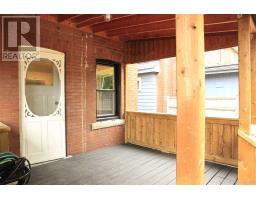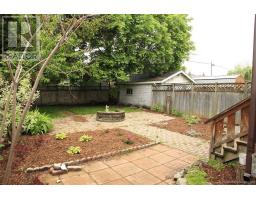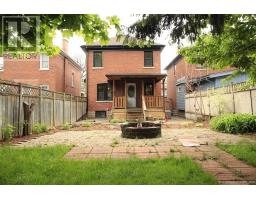4 Bedroom
2 Bathroom
Fireplace
Central Air Conditioning
Forced Air
$599,900
No Expense Spared In This Character Filled Home, Completely Redone From Top To Bottom! As You Enter This Spectacular Home You Are Greeted By The Large Foyer Complete With Ornate Original Staircase. The Open Concept Living Room Will Draw You In, Featuring A Floor To Ceiling Fireplace And Formal Dining Room. The Luxurious Kitchen Will Have You Falling In Love With Brand New Cabinetry, Quartz Counters & Stainless Steel Appliances, With Direct Rear Yard Access.**** EXTRAS **** Updates Include: All New Windows, Hardwood Floors Throughout, Black Soffits, Downspouts & Eaves, Brand New Furnace/ Ac, All New Electrical W/Esa Certificate, All New Appliances In Kitchen, Spray Foam In Attic. (id:25308)
Property Details
|
MLS® Number
|
X4565373 |
|
Property Type
|
Single Family |
|
Neigbourhood
|
Delta East |
|
Community Name
|
Delta |
|
Amenities Near By
|
Hospital, Park, Public Transit |
|
Features
|
Level Lot, Conservation/green Belt |
|
Parking Space Total
|
2 |
Building
|
Bathroom Total
|
2 |
|
Bedrooms Above Ground
|
4 |
|
Bedrooms Total
|
4 |
|
Basement Development
|
Unfinished |
|
Basement Type
|
Full (unfinished) |
|
Construction Style Attachment
|
Detached |
|
Cooling Type
|
Central Air Conditioning |
|
Exterior Finish
|
Brick |
|
Fireplace Present
|
Yes |
|
Heating Fuel
|
Natural Gas |
|
Heating Type
|
Forced Air |
|
Stories Total
|
3 |
|
Type
|
House |
Land
|
Acreage
|
No |
|
Land Amenities
|
Hospital, Park, Public Transit |
|
Size Irregular
|
30 X 100 Ft |
|
Size Total Text
|
30 X 100 Ft |
Rooms
| Level |
Type |
Length |
Width |
Dimensions |
|
Second Level |
Master Bedroom |
5.11 m |
4.09 m |
5.11 m x 4.09 m |
|
Second Level |
Bedroom 2 |
3.63 m |
3.33 m |
3.63 m x 3.33 m |
|
Second Level |
Bedroom 3 |
2.92 m |
2.49 m |
2.92 m x 2.49 m |
|
Second Level |
Bathroom |
|
|
|
|
Third Level |
Bedroom 4 |
4.55 m |
3.86 m |
4.55 m x 3.86 m |
|
Basement |
Laundry Room |
|
|
|
|
Basement |
Bathroom |
|
|
|
|
Main Level |
Kitchen |
4.11 m |
2.9 m |
4.11 m x 2.9 m |
|
Main Level |
Living Room |
4.22 m |
3.48 m |
4.22 m x 3.48 m |
|
Main Level |
Dining Room |
5.05 m |
4.09 m |
5.05 m x 4.09 m |
|
Main Level |
Foyer |
2.57 m |
2.41 m |
2.57 m x 2.41 m |
https://www.realtor.ca/PropertyDetails.aspx?PropertyId=21098029
